Stanze da Bagno con pavimento grigio e top beige - Foto e idee per arredare
Filtra anche per:
Budget
Ordina per:Popolari oggi
121 - 140 di 3.054 foto
1 di 3
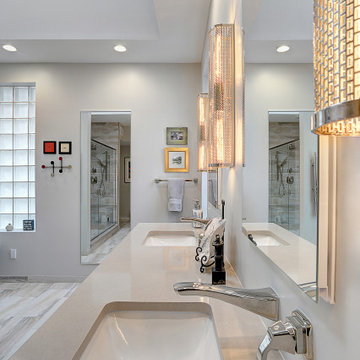
Bathroom remodel by J. Francis Company, LLC.
Photography by Jesse Riesmeyer
Idee per una stanza da bagno padronale moderna di medie dimensioni con doccia doppia, piastrelle grigie, piastrelle in gres porcellanato, pareti grigie, pavimento in gres porcellanato, lavabo sottopiano, top in quarzo composito, pavimento grigio, porta doccia a battente, top beige, due lavabi, mobile bagno incassato e soffitto ribassato
Idee per una stanza da bagno padronale moderna di medie dimensioni con doccia doppia, piastrelle grigie, piastrelle in gres porcellanato, pareti grigie, pavimento in gres porcellanato, lavabo sottopiano, top in quarzo composito, pavimento grigio, porta doccia a battente, top beige, due lavabi, mobile bagno incassato e soffitto ribassato
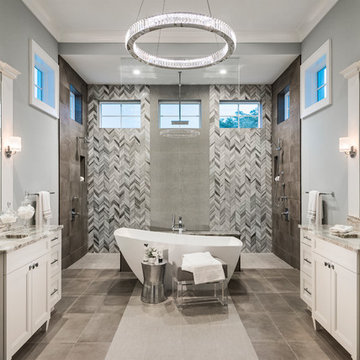
Foto di una stanza da bagno padronale classica con ante con riquadro incassato, ante bianche, vasca freestanding, doccia doppia, piastrelle grigie, pareti grigie, lavabo sottopiano, pavimento grigio, doccia aperta e top beige
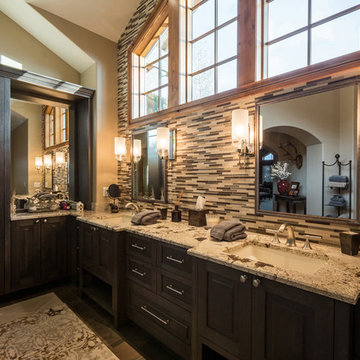
Dark walnut cabinets add a powerfully grounding element to this master bathroom. Metallic details of the scones and double faucets contribute to the vanity design. Even the colors of the grey towels are in a harmony with the grey cream and dark wood walnut cabinetry.
ULFBUILT- Custom home builders in Vail, Colorado.

This is a collection of our bathroom remodels. A special thanks to all the families who have trusted us into bringing them their dream bathroom remodels. We will see you soon!
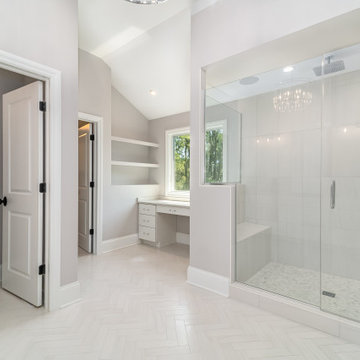
Ready to relax? This master bath offers a large rain shower with a bench and the large wall tile is just beautiful! Opposite the shower is the vanity with double sinks and more than enough of storage. There’s a sitting area with plenty of natural light and the pattern of the flooring adds to the sophistication of the bath!
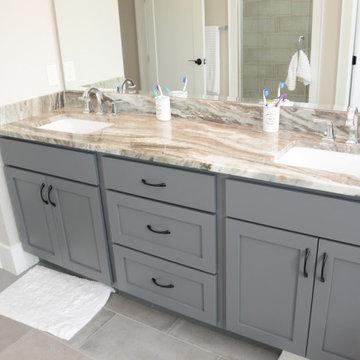
This bathroom features Brighton Cabinetry with Shaker doors and Maple Legend color. The countertops are Brown Fantasy granite.
Idee per una stanza da bagno padronale stile marino di medie dimensioni con ante in stile shaker, ante grigie, vasca freestanding, pareti beige, lavabo sottopiano, top in granito, pavimento grigio, top beige, due lavabi e mobile bagno freestanding
Idee per una stanza da bagno padronale stile marino di medie dimensioni con ante in stile shaker, ante grigie, vasca freestanding, pareti beige, lavabo sottopiano, top in granito, pavimento grigio, top beige, due lavabi e mobile bagno freestanding
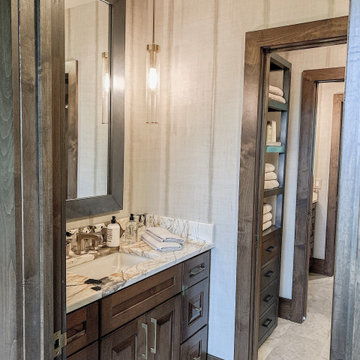
Rustic, masculine bathroom for a bachelor's retreat. Rich wood cabinets and Patagonia quartz countertops.
Immagine di una stanza da bagno rustica con ante con bugna sagomata, ante marroni, doccia aperta, piastrelle beige, piastrelle di marmo, pareti beige, pavimento in marmo, lavabo sottopiano, top in quarzite, pavimento grigio, porta doccia a battente, top beige, un lavabo, mobile bagno incassato e carta da parati
Immagine di una stanza da bagno rustica con ante con bugna sagomata, ante marroni, doccia aperta, piastrelle beige, piastrelle di marmo, pareti beige, pavimento in marmo, lavabo sottopiano, top in quarzite, pavimento grigio, porta doccia a battente, top beige, un lavabo, mobile bagno incassato e carta da parati
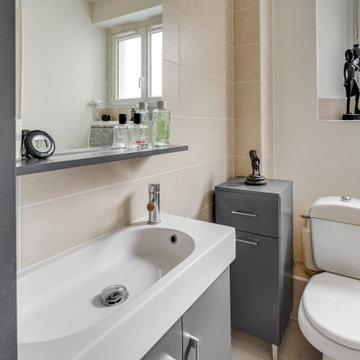
Réaménagement salle de bain
Foto di una piccola stanza da bagno con doccia contemporanea con ante grigie, doccia ad angolo, WC monopezzo, piastrelle beige, piastrelle di cemento, pareti beige, pavimento in cementine, lavabo rettangolare, top piastrellato, pavimento grigio, porta doccia scorrevole, top beige, un lavabo e mobile bagno freestanding
Foto di una piccola stanza da bagno con doccia contemporanea con ante grigie, doccia ad angolo, WC monopezzo, piastrelle beige, piastrelle di cemento, pareti beige, pavimento in cementine, lavabo rettangolare, top piastrellato, pavimento grigio, porta doccia scorrevole, top beige, un lavabo e mobile bagno freestanding
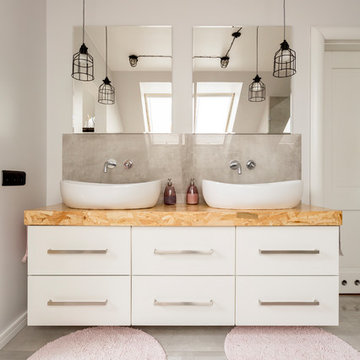
This modern bathroom oasis encompasses many elements that speak of minimalism, luxury and even industrial design. The white vessel sinks and freestanding modern bathtub give the room a slick and polished appearance, while the exposed piping and black hanging lights provide some aesthetic diversity. The angled ceiling and skylights allow so much light, that the room feels even more spacious than it already is. The marble floors give the room a gleaming appearance, and the chrome accents, seen on the cabinet pulls and bathroom fixtures, reminds us that sleek is in.
NS Designs, Pasadena, CA
http://nsdesignsonline.com
626-491-9411
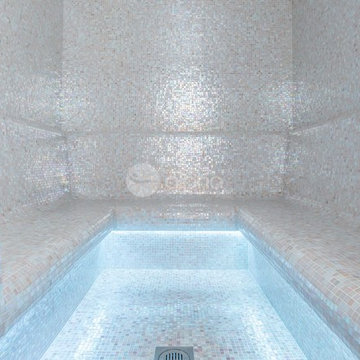
Ambient Elements creates conscious designs for innovative spaces by combining superior craftsmanship, advanced engineering and unique concepts while providing the ultimate wellness experience. We design and build saunas, infrared saunas, steam rooms, hammams, cryo chambers, salt rooms, snow rooms and many other hyperthermic conditioning modalities.
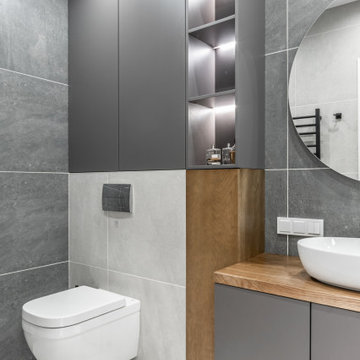
Idee per una stanza da bagno padronale design di medie dimensioni con ante lisce, ante grigie, vasca ad alcova, vasca/doccia, WC sospeso, piastrelle grigie, pareti grigie, pavimento con piastrelle in ceramica, lavabo a bacinella, top in legno, pavimento grigio, top beige, toilette, un lavabo e mobile bagno sospeso
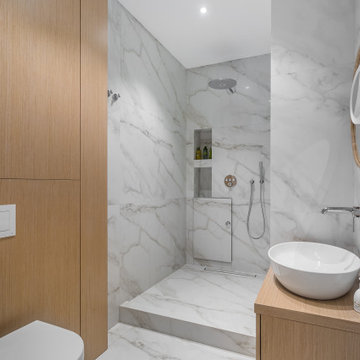
Esempio di una stanza da bagno con doccia contemporanea di medie dimensioni con ante lisce, doccia alcova, WC sospeso, lavabo a bacinella, doccia aperta, un lavabo, ante in legno chiaro, piastrelle grigie, piastrelle in gres porcellanato, top in legno, pavimento grigio, top beige e nicchia
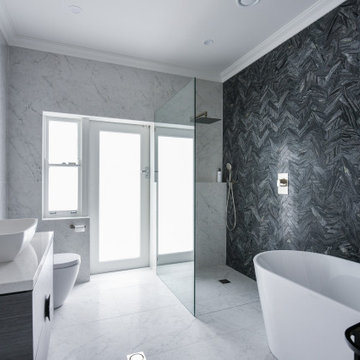
Foto di una stanza da bagno padronale minimalista di medie dimensioni con ante lisce, ante in legno scuro, vasca freestanding, doccia aperta, WC sospeso, piastrelle grigie, piastrelle in ceramica, pareti grigie, pavimento con piastrelle in ceramica, lavabo da incasso, top piastrellato, pavimento grigio, doccia aperta e top beige
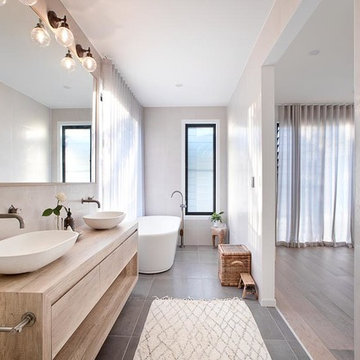
Ispirazione per una stanza da bagno padronale stile marino con ante lisce, ante beige, vasca freestanding, piastrelle grigie, pareti grigie, lavabo a bacinella, top in legno, pavimento grigio e top beige
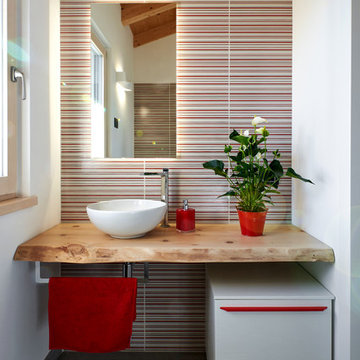
Immagine di una piccola stanza da bagno minimal con piastrelle multicolore, pareti bianche, lavabo a bacinella, top in legno, top beige, nessun'anta, ante bianche, pavimento con piastrelle in ceramica e pavimento grigio
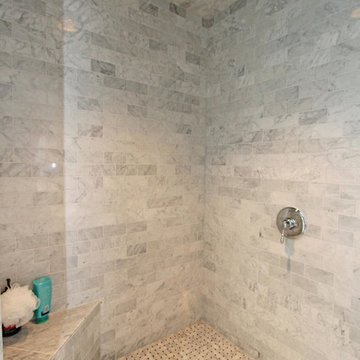
Ispirazione per una grande stanza da bagno padronale tradizionale con ante in stile shaker, ante bianche, vasca freestanding, doccia ad angolo, piastrelle grigie, piastrelle di marmo, pareti beige, pavimento in marmo, lavabo sottopiano, top in superficie solida, pavimento grigio, porta doccia a battente e top beige
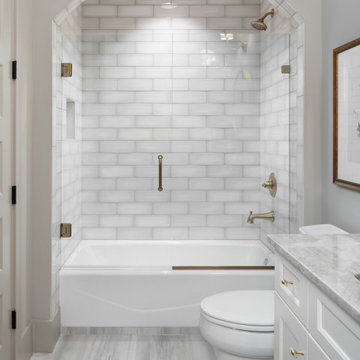
Guest bathroom of new home built by Towne Builders in the Towne of Mt Laurel (Shoal Creek), photographed by Birmingham Alabama based architectural and interiors photographer Tommy Daspit. See more of his work at http://tommydaspit.com
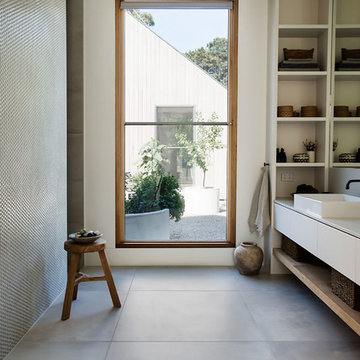
The master ensuite bathroom has a private outlook onto the internal courtyard.
Photographer: Nicolle Kennedy
Immagine di una stanza da bagno padronale contemporanea di medie dimensioni con nessun'anta, ante bianche, doccia alcova, piastrelle verdi, piastrelle di ciottoli, pareti bianche, pavimento in gres porcellanato, lavabo sottopiano, top in superficie solida, pavimento grigio, porta doccia scorrevole e top beige
Immagine di una stanza da bagno padronale contemporanea di medie dimensioni con nessun'anta, ante bianche, doccia alcova, piastrelle verdi, piastrelle di ciottoli, pareti bianche, pavimento in gres porcellanato, lavabo sottopiano, top in superficie solida, pavimento grigio, porta doccia scorrevole e top beige
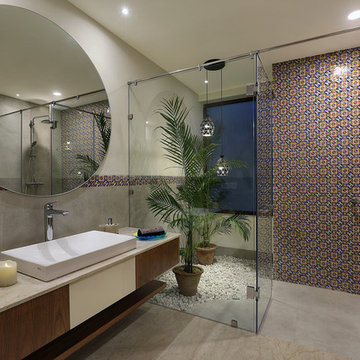
Tejas Shah & Devyani Gupta
Foto di una stanza da bagno minimal con ante lisce, ante in legno scuro, doccia a filo pavimento, piastrelle multicolore, pareti grigie, lavabo a bacinella, pavimento grigio, porta doccia a battente e top beige
Foto di una stanza da bagno minimal con ante lisce, ante in legno scuro, doccia a filo pavimento, piastrelle multicolore, pareti grigie, lavabo a bacinella, pavimento grigio, porta doccia a battente e top beige
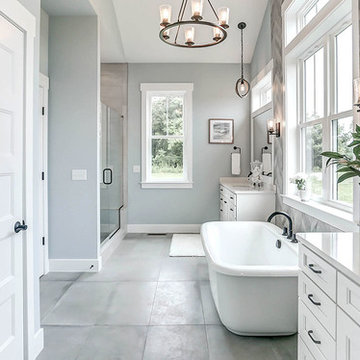
This grand 2-story home with first-floor owner’s suite includes a 3-car garage with spacious mudroom entry complete with built-in lockers. A stamped concrete walkway leads to the inviting front porch. Double doors open to the foyer with beautiful hardwood flooring that flows throughout the main living areas on the 1st floor. Sophisticated details throughout the home include lofty 10’ ceilings on the first floor and farmhouse door and window trim and baseboard. To the front of the home is the formal dining room featuring craftsman style wainscoting with chair rail and elegant tray ceiling. Decorative wooden beams adorn the ceiling in the kitchen, sitting area, and the breakfast area. The well-appointed kitchen features stainless steel appliances, attractive cabinetry with decorative crown molding, Hanstone countertops with tile backsplash, and an island with Cambria countertop. The breakfast area provides access to the spacious covered patio. A see-thru, stone surround fireplace connects the breakfast area and the airy living room. The owner’s suite, tucked to the back of the home, features a tray ceiling, stylish shiplap accent wall, and an expansive closet with custom shelving. The owner’s bathroom with cathedral ceiling includes a freestanding tub and custom tile shower. Additional rooms include a study with cathedral ceiling and rustic barn wood accent wall and a convenient bonus room for additional flexible living space. The 2nd floor boasts 3 additional bedrooms, 2 full bathrooms, and a loft that overlooks the living room.
Stanze da Bagno con pavimento grigio e top beige - Foto e idee per arredare
7