Stanze da Bagno con pavimento con piastrelle a mosaico e porta doccia scorrevole - Foto e idee per arredare
Filtra anche per:
Budget
Ordina per:Popolari oggi
1 - 20 di 857 foto

The client wanted a bigger shower, so we changed the existing floor plan and made there small tiny shower into an arched and more usable open storage closet concept, while opting for a combo shower/tub area. We incorporated art deco features and arches as you see in the floor tile, shower niche, and overall shape of the new open closet.
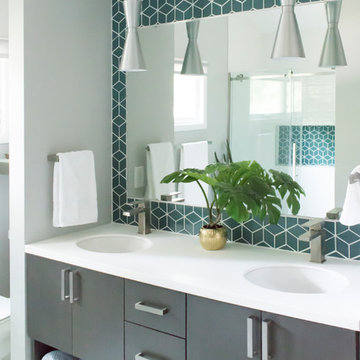
Cory Rodeheaver
Esempio di una stanza da bagno padronale minimalista di medie dimensioni con ante lisce, ante in legno bruno, pareti grigie, lavabo sottopiano, top in superficie solida, pavimento bianco, top bianco, doccia alcova, WC a due pezzi, piastrelle verdi, piastrelle in ceramica, pavimento con piastrelle a mosaico e porta doccia scorrevole
Esempio di una stanza da bagno padronale minimalista di medie dimensioni con ante lisce, ante in legno bruno, pareti grigie, lavabo sottopiano, top in superficie solida, pavimento bianco, top bianco, doccia alcova, WC a due pezzi, piastrelle verdi, piastrelle in ceramica, pavimento con piastrelle a mosaico e porta doccia scorrevole
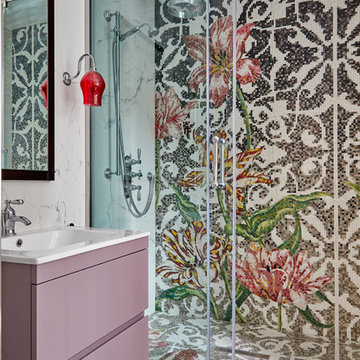
Anna Stathaki
Immagine di una stanza da bagno minimal con ante lisce, ante viola, piastrelle multicolore, pavimento con piastrelle a mosaico, lavabo a consolle, pavimento multicolore e porta doccia scorrevole
Immagine di una stanza da bagno minimal con ante lisce, ante viola, piastrelle multicolore, pavimento con piastrelle a mosaico, lavabo a consolle, pavimento multicolore e porta doccia scorrevole

Photographed by Dan Cutrona
Esempio di una grande stanza da bagno padronale minimal con vasca freestanding, piastrelle beige, lavabo sospeso, WC a due pezzi, piastrelle a mosaico, pareti beige, ante lisce, ante in legno chiaro, doccia alcova, pavimento con piastrelle a mosaico, top in superficie solida, pavimento beige, porta doccia scorrevole e top bianco
Esempio di una grande stanza da bagno padronale minimal con vasca freestanding, piastrelle beige, lavabo sospeso, WC a due pezzi, piastrelle a mosaico, pareti beige, ante lisce, ante in legno chiaro, doccia alcova, pavimento con piastrelle a mosaico, top in superficie solida, pavimento beige, porta doccia scorrevole e top bianco

A bold statement and a warm welcome — that’s the tone our client set for this Guest Bathroom Renovation In Bucktown.
The blue labyrinth vanity wallpaper introduces a striking element to the room, boasting bold geometric patterns that elevates the overall design. Secret Silver tiles grace the shower wall, niche, and floor, creating a sophisticated atmosphere with its marble effect and contrasting tones. The gray-painted wall and white ceiling tie everything together to create the perfect balance without overwhelming the space.
The space is enhanced with the decorative accent of Newbury Glass Penny Mosaic in the shower floor, giving the bathroom an additional creative expression through its distinctive shape and color.
The Shadowbox mirror from Shades of Light features a sleek matte black finish, providing depth in the border for both aesthetic appeal and function. The Industrial Triangle Shade Three Light lights up the vanity, embodying industrial minimalism, making the room burst with light and style.
This guest bathroom brought our client's vision to life – a modern and inviting space that is functional at the same time.
Project designed by Chi Renovation & Design, a renowned renovation firm based in Skokie. We specialize in general contracting, kitchen and bath remodeling, and design & build services. We cater to the entire Chicago area and its surrounding suburbs, with emphasis on the North Side and North Shore regions. You'll find our work from the Loop through Lincoln Park, Skokie, Evanston, Wilmette, and all the way up to Lake Forest.
For more info about Chi Renovation & Design, click here: https://www.chirenovation.com/

Immagine di una stanza da bagno con doccia moderna di medie dimensioni con ante lisce, ante in legno scuro, doccia alcova, piastrelle verdi, piastrelle in gres porcellanato, pareti bianche, pavimento con piastrelle a mosaico, lavabo sottopiano, top in marmo, pavimento bianco, porta doccia scorrevole, top bianco, toilette, due lavabi e mobile bagno freestanding

Combining an everyday hallway bathroom with the main guest bath/powder room is not an easy task. The hallway bath needs to have a lot of utility with durable materials and functional storage. It also wants to be a bit “dressy” to make house guests feel special. This bathroom needed to do both.
We first addressed its utility with bathroom necessities including the tub/shower. The recessed medicine cabinet in combination with an elongated vanity tackles all the storage needs including a concealed waste bin. Thoughtfully placed towel hooks are mostly out of sight behind the door while the half-wall hides the paper holder and a niche for other toilet necessities.
It’s the materials that elevate this bathroom to powder room status. The tri-color marble penny tile sets the scene for the color palette. Carved black marble wall tile adds the necessary drama flowing along two walls. The remaining two walls of tile keep the room durable while softening the effects of the black walls and vanity.
Rounded elements such as the light fixtures and the apron sink punctuate and carry the theme of the floor tile throughout the bathroom. Polished chrome fixtures along with the beefy frameless glass shower enclosure add just enough sparkle and contrast.

An outdated 1920's bathroom in Bayside Queens was turned into a refreshed, classic and timeless space that utilized the very limited space to its maximum capacity. The cabinets were once outdated and a dark brown that made the space look even smaller. Now, they are a bright white, accompanied by white subway tile, a light quartzite countertop and polished chrome hardware throughout. What made all the difference was the use of the tiny hex tile floors. We were also diligent to keep the shower enclosure a clear glass and stainless steel.

Fully-renovated bathroom featuring vertically-stacked white subway tile, black hexagonal floor tile, matte black accents, and inset wall storage.
Idee per una stanza da bagno contemporanea con doccia ad angolo, WC monopezzo, piastrelle bianche, pareti bianche, pavimento con piastrelle a mosaico, lavabo sospeso, pavimento nero e porta doccia scorrevole
Idee per una stanza da bagno contemporanea con doccia ad angolo, WC monopezzo, piastrelle bianche, pareti bianche, pavimento con piastrelle a mosaico, lavabo sospeso, pavimento nero e porta doccia scorrevole

Esempio di una stanza da bagno per bambini country di medie dimensioni con ante lisce, ante marroni, vasca/doccia, WC monopezzo, piastrelle bianche, piastrelle diamantate, pareti bianche, pavimento con piastrelle a mosaico, lavabo sottopiano, top in quarzo composito, pavimento bianco, porta doccia scorrevole e vasca ad alcova

sophie epton photography
Immagine di una stanza da bagno con doccia stile americano di medie dimensioni con ante a filo, ante verdi, WC monopezzo, piastrelle grigie, piastrelle di marmo, pareti bianche, pavimento con piastrelle a mosaico, lavabo sottopiano, top in marmo, pavimento grigio e porta doccia scorrevole
Immagine di una stanza da bagno con doccia stile americano di medie dimensioni con ante a filo, ante verdi, WC monopezzo, piastrelle grigie, piastrelle di marmo, pareti bianche, pavimento con piastrelle a mosaico, lavabo sottopiano, top in marmo, pavimento grigio e porta doccia scorrevole
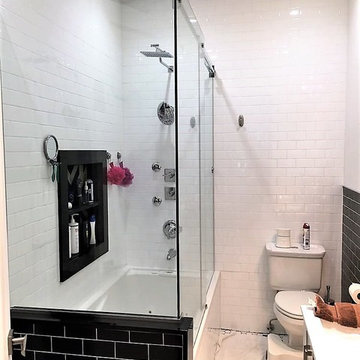
Foto di una stanza da bagno con doccia chic di medie dimensioni con vasca ad alcova, vasca/doccia, WC a due pezzi, piastrelle bianche, piastrelle diamantate, pareti bianche, pavimento con piastrelle a mosaico, pavimento multicolore e porta doccia scorrevole

A slab of Caribbean Calcite adorns one shower wall while classic, larger 3x12 white subway tiles accompany the other. The shower floor is a Ming Green stone mosaic that complements the slab perfectly.

Charming bathroom for guests using a colourful muted green vanity and mosaic flooring to give life to this space. A large alcove was made in the shower with tile for soap and shampoo. The finishes are in brushed nickel and gold.

Idee per una piccola stanza da bagno con doccia eclettica con ante in stile shaker, ante bianche, doccia ad angolo, WC a due pezzi, piastrelle blu, piastrelle diamantate, pareti multicolore, pavimento con piastrelle a mosaico, lavabo sottopiano, top in quarzo composito, pavimento multicolore, porta doccia scorrevole, top bianco, panca da doccia, un lavabo, mobile bagno freestanding e carta da parati

We updated this 1907 two-story family home for re-sale. We added modern design elements and amenities while retaining the home’s original charm in the layout and key details. The aim was to optimize the value of the property for a prospective buyer, within a reasonable budget.
New French doors from kitchen and a rear bedroom open out to a new bi-level deck that allows good sight lines, functional outdoor living space, and easy access to a garden full of mature fruit trees. French doors from an upstairs bedroom open out to a private high deck overlooking the garden. The garage has been converted to a family room that opens to the garden.
The bathrooms and kitchen were remodeled the kitchen with simple, light, classic materials and contemporary lighting fixtures. New windows and skylights flood the spaces with light. Stained wood windows and doors at the kitchen pick up on the original stained wood of the other living spaces.
New redwood picture molding was created for the living room where traces in the plaster suggested that picture molding has originally been. A sweet corner window seat at the living room was restored. At a downstairs bedroom we created a new plate rail and other redwood trim matching the original at the dining room. The original dining room hutch and woodwork were restored and a new mantel built for the fireplace.
We built deep shelves into space carved out of the attic next to upstairs bedrooms and added other built-ins for character and usefulness. Storage was created in nooks throughout the house. A small room off the kitchen was set up for efficient laundry and pantry space.
We provided the future owner of the house with plans showing design possibilities for expanding the house and creating a master suite with upstairs roof dormers and a small addition downstairs. The proposed design would optimize the house for current use while respecting the original integrity of the house.
Photography: John Hayes, Open Homes Photography
https://saikleyarchitects.com/portfolio/classic-craftsman-update/

Idee per una stanza da bagno con doccia contemporanea con ante lisce, ante in legno chiaro, doccia alcova, piastrelle bianche, piastrelle diamantate, pareti bianche, pavimento con piastrelle a mosaico, lavabo a bacinella, top in legno, pavimento grigio, porta doccia scorrevole, top beige, nicchia e due lavabi
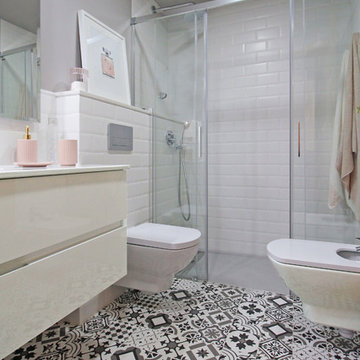
Petite Harmonie, Interior Design & Photography.
Ispirazione per una stanza da bagno con doccia contemporanea di medie dimensioni con doccia a filo pavimento, WC sospeso, piastrelle bianche, piastrelle diamantate, pareti grigie, pavimento con piastrelle a mosaico, lavabo integrato, porta doccia scorrevole, ante lisce, ante bianche e top bianco
Ispirazione per una stanza da bagno con doccia contemporanea di medie dimensioni con doccia a filo pavimento, WC sospeso, piastrelle bianche, piastrelle diamantate, pareti grigie, pavimento con piastrelle a mosaico, lavabo integrato, porta doccia scorrevole, ante lisce, ante bianche e top bianco

Teen Girls Bathroom
Esempio di una piccola stanza da bagno per bambini stile shabby con consolle stile comò, ante grigie, vasca ad alcova, vasca/doccia, WC monopezzo, piastrelle verdi, piastrelle in ceramica, pareti verdi, pavimento con piastrelle a mosaico, lavabo sottopiano, top in quarzo composito, pavimento verde, porta doccia scorrevole e top bianco
Esempio di una piccola stanza da bagno per bambini stile shabby con consolle stile comò, ante grigie, vasca ad alcova, vasca/doccia, WC monopezzo, piastrelle verdi, piastrelle in ceramica, pareti verdi, pavimento con piastrelle a mosaico, lavabo sottopiano, top in quarzo composito, pavimento verde, porta doccia scorrevole e top bianco
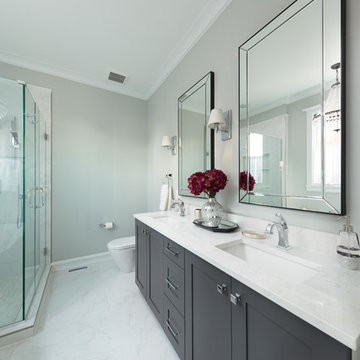
This elegant master bath was a tremendous update for this Chicago client of ours! They didn't want the bathroom to be too "current" but instead wanted a look that would last a lifetime.
We opted for bright whites and moody grays as the overall color palette, which pairs perfectly with the clean, symmetrical design. A brand new walk-in shower and free-standing tub were installed, complete with luxurious and modern finishes. Storage was also key, as we wanted the client to be able to keep their newly designed bathroom as organized as possible. A shower niche, bathtub shelf, and a custom vanity with tons of storage were the answer!
This easy to maintain master bath feel open and refreshing with a strong balance of classic and contemporary design.
Designed by Chi Renovation & Design who serve Chicago and its surrounding suburbs, with an emphasis on the North Side and North Shore. You'll find their work from the Loop through Lincoln Park, Skokie, Wilmette, and all the way up to Lake Forest.
For more about Chi Renovation & Design, click here: https://www.chirenovation.com/
To learn more about this project, click here: https://www.chirenovation.com/portfolio/chicago-master-bath-remodel/#bath-renovation
Stanze da Bagno con pavimento con piastrelle a mosaico e porta doccia scorrevole - Foto e idee per arredare
1