Stanze da Bagno con ante di vetro e pavimento in cementine - Foto e idee per arredare
Filtra anche per:
Budget
Ordina per:Popolari oggi
1 - 20 di 131 foto

City Apartment in High Rise Building in middle of Melbourne City.
Immagine di un'ampia stanza da bagno padronale minimalista con ante di vetro, ante bianche, doccia aperta, WC monopezzo, piastrelle beige, piastrelle in ceramica, pareti beige, pavimento in cementine, lavabo sottopiano, top in superficie solida, pavimento beige, doccia aperta, top bianco, toilette, due lavabi, mobile bagno freestanding, soffitto in carta da parati e carta da parati
Immagine di un'ampia stanza da bagno padronale minimalista con ante di vetro, ante bianche, doccia aperta, WC monopezzo, piastrelle beige, piastrelle in ceramica, pareti beige, pavimento in cementine, lavabo sottopiano, top in superficie solida, pavimento beige, doccia aperta, top bianco, toilette, due lavabi, mobile bagno freestanding, soffitto in carta da parati e carta da parati

Immagine di una piccola stanza da bagno padronale minimalista con ante di vetro, ante bianche, vasca ad alcova, doccia aperta, WC monopezzo, piastrelle bianche, piastrelle in ceramica, pareti bianche, pavimento in cementine, lavabo a bacinella, top in superficie solida, pavimento nero, doccia aperta e top bianco
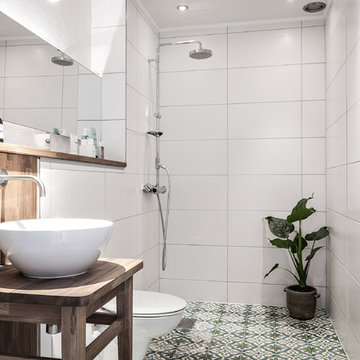
Bjurfors/SE360
Ispirazione per una stanza da bagno con doccia nordica di medie dimensioni con ante di vetro, ante in legno bruno, doccia aperta, piastrelle bianche, pavimento in cementine, lavabo a bacinella e pavimento multicolore
Ispirazione per una stanza da bagno con doccia nordica di medie dimensioni con ante di vetro, ante in legno bruno, doccia aperta, piastrelle bianche, pavimento in cementine, lavabo a bacinella e pavimento multicolore
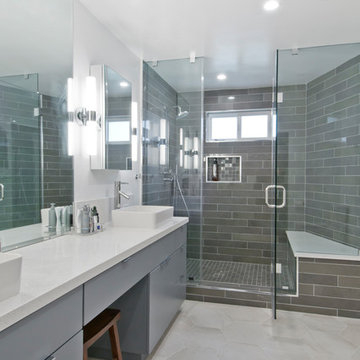
Immagine di una grande stanza da bagno padronale design con ante di vetro, ante grigie, doccia ad angolo, piastrelle grigie, piastrelle in gres porcellanato, pareti grigie, pavimento in cementine, lavabo a bacinella, top in superficie solida, pavimento grigio, porta doccia a battente e top bianco
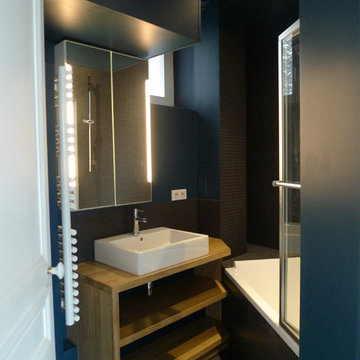
Afin de gagner un peu de place pour l'espace cuisine, nous avons diminué l'espace dévolu à la salle-de-bain, qui passait ainsi à environs 4.50 m², dans une surface plus ou moins triangulaire, sans renoncer à une baignoire, ni aux WC (qui sont derrières la porte). L'espace est optimisé au maximum.
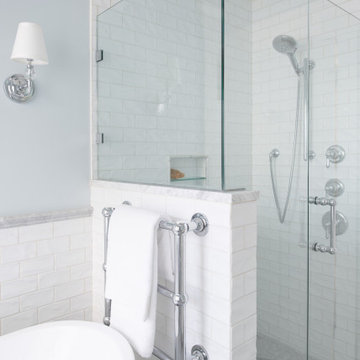
Character heritage ensuite bathroom renovation
Immagine di una grande stanza da bagno padronale chic con ante di vetro, vasca freestanding, doccia ad angolo, WC monopezzo, pavimento in cementine, lavabo da incasso, top in quarzo composito, pavimento grigio, porta doccia a battente, top multicolore, due lavabi e mobile bagno incassato
Immagine di una grande stanza da bagno padronale chic con ante di vetro, vasca freestanding, doccia ad angolo, WC monopezzo, pavimento in cementine, lavabo da incasso, top in quarzo composito, pavimento grigio, porta doccia a battente, top multicolore, due lavabi e mobile bagno incassato
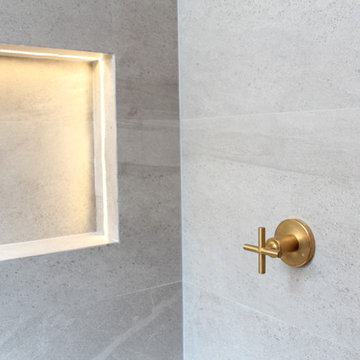
Pilar Román
Idee per una stanza da bagno padronale minimalista di medie dimensioni con ante di vetro, ante in legno scuro, doccia a filo pavimento, bidè, piastrelle bianche, piastrelle in gres porcellanato, pareti bianche, pavimento in cementine, lavabo a bacinella, top piastrellato, pavimento grigio e porta doccia a battente
Idee per una stanza da bagno padronale minimalista di medie dimensioni con ante di vetro, ante in legno scuro, doccia a filo pavimento, bidè, piastrelle bianche, piastrelle in gres porcellanato, pareti bianche, pavimento in cementine, lavabo a bacinella, top piastrellato, pavimento grigio e porta doccia a battente

Notting Hill is one of the most charming and stylish districts in London. This apartment is situated at Hereford Road, on a 19th century building, where Guglielmo Marconi (the pioneer of wireless communication) lived for a year; now the home of my clients, a french couple.
The owners desire was to celebrate the building's past while also reflecting their own french aesthetic, so we recreated victorian moldings, cornices and rosettes. We also found an iron fireplace, inspired by the 19th century era, which we placed in the living room, to bring that cozy feeling without loosing the minimalistic vibe. We installed customized cement tiles in the bathroom and the Burlington London sanitaires, combining both french and british aesthetic.
We decided to mix the traditional style with modern white bespoke furniture. All the apartment is in bright colors, with the exception of a few details, such as the fireplace and the kitchen splash back: bold accents to compose together with the neutral colors of the space.
We have found the best layout for this small space by creating light transition between the pieces. First axis runs from the entrance door to the kitchen window, while the second leads from the window in the living area to the window in the bedroom. Thanks to this alignment, the spatial arrangement is much brighter and vaster, while natural light comes to every room in the apartment at any time of the day.
Ola Jachymiak Studio
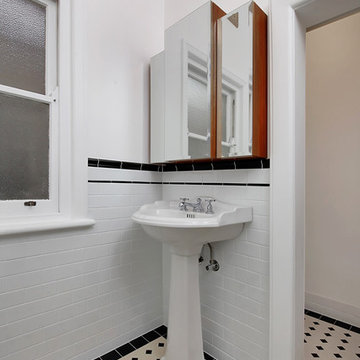
A few years ago we completed the kitchen renovation on this wonderfully maintained Arts and Crafts home, dating back to the 1930’s. Naturally, we were very pleased to be entrusted with the client’s vision for the renovation of the main bathroom, which was to remain true to its origins, yet encompassing modern touches of today.
This was achieved with patterned floor tiles and a pedestal basin. The client selected beautiful tapware from Perrin and Rowe to complement the period. The frameless shower screen, freestanding bath plus the ceramic white wall tile provides an open, bright “feel” we are all looking for in our bathrooms today. Our client also had a passion for Art Deco and personally designed a Shaving Cabinet which Impala created from blackwood veneer. This is a great representation of how Impala working with its clients makes a house a home.
Photos: Archetype Photography
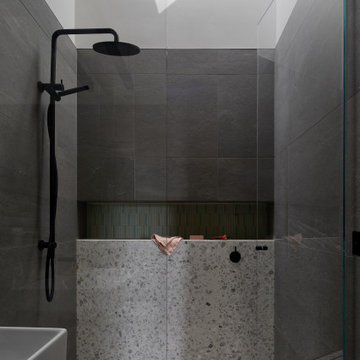
Planes of materials were used here to make this en suite composition. We have a skylight over the shower to make showering a transcendent experience, as it should be !
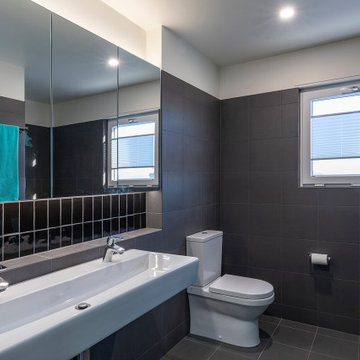
Esempio di una piccola stanza da bagno per bambini contemporanea con ante di vetro, doccia alcova, WC monopezzo, piastrelle grigie, piastrelle in ceramica, pareti grigie, pavimento in cementine, lavabo rettangolare, pavimento grigio, doccia aperta, due lavabi e mobile bagno sospeso
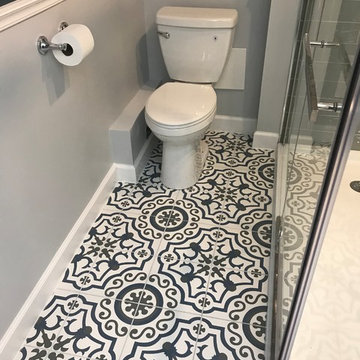
Ispirazione per una stanza da bagno padronale minimal di medie dimensioni con ante di vetro, ante bianche, doccia aperta, WC a due pezzi, piastrelle grigie, piastrelle di vetro, pareti blu, pavimento in cementine, lavabo a bacinella, top in quarzite, pavimento blu, porta doccia a battente e top bianco
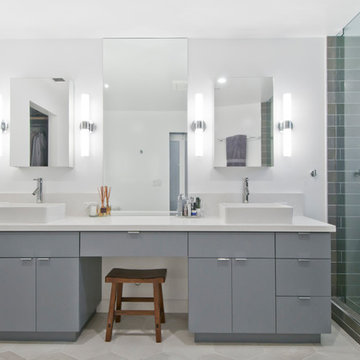
Foto di una grande stanza da bagno padronale minimal con ante di vetro, ante grigie, doccia ad angolo, piastrelle grigie, piastrelle in gres porcellanato, pareti grigie, pavimento in cementine, lavabo a bacinella, top in superficie solida, pavimento grigio, porta doccia a battente e top bianco
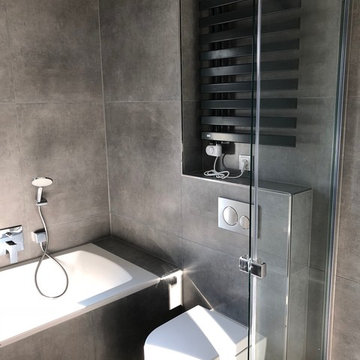
Dipl. - Ing. Architekt Theo Stecher
Foto di una stanza da bagno con doccia contemporanea di medie dimensioni con ante di vetro, ante bianche, vasca da incasso, doccia aperta, WC a due pezzi, piastrelle grigie, piastrelle in pietra, pareti grigie, pavimento in cementine, lavabo integrato, top in superficie solida, pavimento grigio, doccia aperta e top bianco
Foto di una stanza da bagno con doccia contemporanea di medie dimensioni con ante di vetro, ante bianche, vasca da incasso, doccia aperta, WC a due pezzi, piastrelle grigie, piastrelle in pietra, pareti grigie, pavimento in cementine, lavabo integrato, top in superficie solida, pavimento grigio, doccia aperta e top bianco
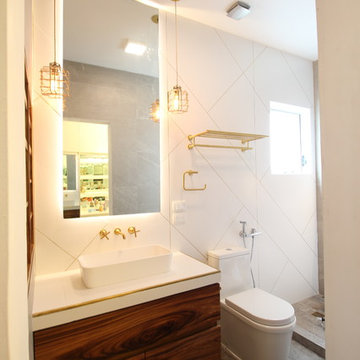
Pilar Román
Esempio di una stanza da bagno padronale minimalista di medie dimensioni con ante di vetro, ante in legno scuro, doccia a filo pavimento, bidè, piastrelle bianche, piastrelle in gres porcellanato, pareti bianche, pavimento in cementine, lavabo a bacinella, top piastrellato, pavimento grigio e porta doccia a battente
Esempio di una stanza da bagno padronale minimalista di medie dimensioni con ante di vetro, ante in legno scuro, doccia a filo pavimento, bidè, piastrelle bianche, piastrelle in gres porcellanato, pareti bianche, pavimento in cementine, lavabo a bacinella, top piastrellato, pavimento grigio e porta doccia a battente
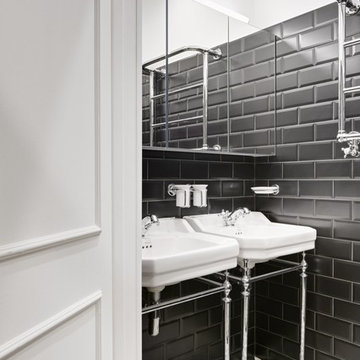
Notting Hill is one of the most charming and stylish districts in London. This apartment is situated at Hereford Road, on a 19th century building, where Guglielmo Marconi (the pioneer of wireless communication) lived for a year; now the home of my clients, a french couple.
The owners desire was to celebrate the building's past while also reflecting their own french aesthetic, so we recreated victorian moldings, cornices and rosettes. We also found an iron fireplace, inspired by the 19th century era, which we placed in the living room, to bring that cozy feeling without loosing the minimalistic vibe. We installed customized cement tiles in the bathroom and the Burlington London sanitaires, combining both french and british aesthetic.
We decided to mix the traditional style with modern white bespoke furniture. All the apartment is in bright colors, with the exception of a few details, such as the fireplace and the kitchen splash back: bold accents to compose together with the neutral colors of the space.
We have found the best layout for this small space by creating light transition between the pieces. First axis runs from the entrance door to the kitchen window, while the second leads from the window in the living area to the window in the bedroom. Thanks to this alignment, the spatial arrangement is much brighter and vaster, while natural light comes to every room in the apartment at any time of the day.
Ola Jachymiak Studio
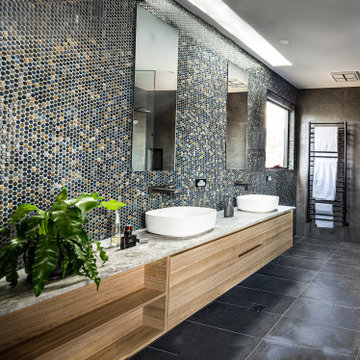
Master ensuite.
Foto di una stanza da bagno padronale moderna di medie dimensioni con ante di vetro, ante in legno chiaro, doccia ad angolo, WC monopezzo, piastrelle grigie, piastrelle in ceramica, pareti grigie, pavimento in cementine, lavabo a consolle, top in legno, pavimento grigio, doccia aperta e top grigio
Foto di una stanza da bagno padronale moderna di medie dimensioni con ante di vetro, ante in legno chiaro, doccia ad angolo, WC monopezzo, piastrelle grigie, piastrelle in ceramica, pareti grigie, pavimento in cementine, lavabo a consolle, top in legno, pavimento grigio, doccia aperta e top grigio
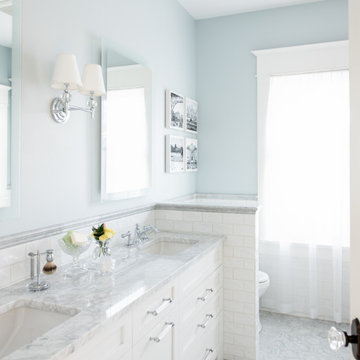
Esempio di una grande stanza da bagno padronale classica con ante di vetro, vasca freestanding, WC monopezzo, pavimento in cementine, top in quarzo composito, pavimento grigio, top multicolore, due lavabi e mobile bagno incassato
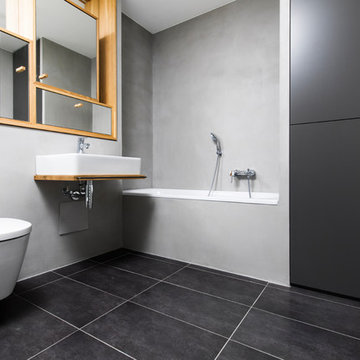
Idee per una stanza da bagno con doccia minimal di medie dimensioni con ante di vetro, vasca da incasso, WC sospeso, pareti grigie, pavimento in cementine, lavabo a bacinella, top in legno, pavimento nero e top marrone
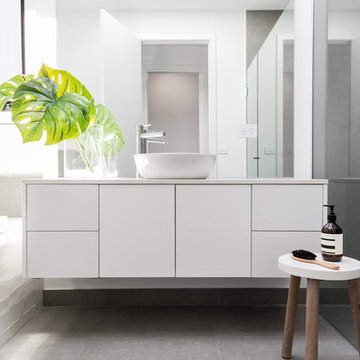
Esempio di una stanza da bagno padronale contemporanea di medie dimensioni con ante di vetro, ante bianche, vasca da incasso, doccia aperta, WC a due pezzi, piastrelle grigie, piastrelle in ceramica, pareti bianche, pavimento in cementine, lavabo a bacinella, top in quarzo composito, pavimento grigio e porta doccia a battente
Stanze da Bagno con ante di vetro e pavimento in cementine - Foto e idee per arredare
1