Stanze da Bagno con parquet chiaro e top in granito - Foto e idee per arredare
Filtra anche per:
Budget
Ordina per:Popolari oggi
1 - 20 di 1.256 foto
1 di 3

Nantucket Architectural Photography
Immagine di una grande stanza da bagno padronale stile marinaro con ante bianche, top in granito, vasca freestanding, doccia ad angolo, piastrelle bianche, piastrelle in ceramica, pareti bianche, parquet chiaro, lavabo sottopiano e ante lisce
Immagine di una grande stanza da bagno padronale stile marinaro con ante bianche, top in granito, vasca freestanding, doccia ad angolo, piastrelle bianche, piastrelle in ceramica, pareti bianche, parquet chiaro, lavabo sottopiano e ante lisce

Ispirazione per una piccola stanza da bagno country con ante in stile shaker, ante in legno bruno, vasca da incasso, vasca/doccia, parquet chiaro, lavabo sottopiano, top in granito, porta doccia scorrevole, top grigio, un lavabo e mobile bagno incassato
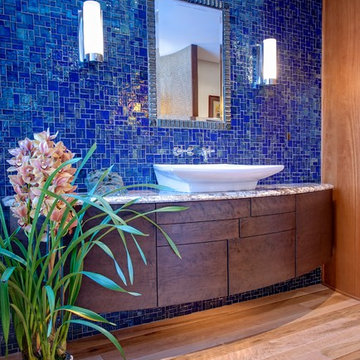
Foto di una grande stanza da bagno padronale moderna con ante lisce, ante in legno bruno, vasca freestanding, doccia ad angolo, piastrelle blu, piastrelle a mosaico, parquet chiaro, lavabo a bacinella, top in granito e porta doccia a battente

zillow.com
We helped design shower along and the shower valve and trim were purchased from us.
Idee per una grande sauna classica con ante con bugna sagomata, ante in legno bruno, doccia alcova, WC monopezzo, piastrelle marroni, piastrelle in gres porcellanato, pareti bianche, parquet chiaro, lavabo sottopiano, top in granito, pavimento marrone e porta doccia a battente
Idee per una grande sauna classica con ante con bugna sagomata, ante in legno bruno, doccia alcova, WC monopezzo, piastrelle marroni, piastrelle in gres porcellanato, pareti bianche, parquet chiaro, lavabo sottopiano, top in granito, pavimento marrone e porta doccia a battente

This beautiful riverside home was a joy to design! Our Aspen studio borrowed colors and tones from the beauty of the nature outside to recreate a peaceful sanctuary inside. We added cozy, comfortable furnishings so our clients can curl up with a drink while watching the river gushing by. The gorgeous home boasts large entryways with stone-clad walls, high ceilings, and a stunning bar counter, perfect for get-togethers with family and friends. Large living rooms and dining areas make this space fabulous for entertaining.
Joe McGuire Design is an Aspen and Boulder interior design firm bringing a uniquely holistic approach to home interiors since 2005.
For more about Joe McGuire Design, see here: https://www.joemcguiredesign.com/
To learn more about this project, see here:
https://www.joemcguiredesign.com/riverfront-modern
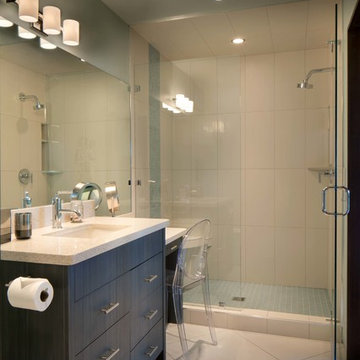
Gibeon Photography
Idee per una grande stanza da bagno padronale moderna con lavabo a bacinella, ante in legno scuro, top in granito, doccia alcova, WC sospeso, piastrelle bianche, pareti grigie e parquet chiaro
Idee per una grande stanza da bagno padronale moderna con lavabo a bacinella, ante in legno scuro, top in granito, doccia alcova, WC sospeso, piastrelle bianche, pareti grigie e parquet chiaro
Foto di una stanza da bagno padronale classica di medie dimensioni con pareti bianche, parquet chiaro, lavabo sottopiano, ante con riquadro incassato, ante bianche, vasca freestanding e top in granito

A contemporary black and white guest bathroom with a pop of gold is striking and stunning. The high design will impress your guests. Floating matte black shake cabinet makes the bathroom pop even more off set by the pearl fantasy granite counter top make this a bold yet timeless design.

The master suite was the last remnant of 1980’s (?) design within this renovated Charlottesville home. The intent of Alloy's renovation was to incorporate universal design principles into the couple's bathroom while bringing the clean modern design aesthetic from the rest of the house into their master suite.
After drastically altering the footprint of the existing bathroom to accommodate an occupant with compromised mobility, the architecture of this project, void of color, became a study in texture. To define the individual spaces of bathroom and to create a clean but not cold space, we used white tiles of various sizes, format, and material. In addition, the maple flooring that we installed in the bedroom was carried into the dry zones of the bathroom, while radiant heating was installed in the floors to create both physical and perceptual warmth throughout.
This project also involved a closet expansion that employs a modular closet system, and the installation of a new vanity in the master bedroom. The remainder of the renovations in the bedroom include a large sliding glass door that opens to the adjoining deck, new flooring, and new light fixtures throughout.
Andrea Hubbell Photography
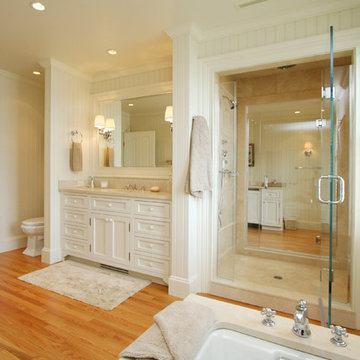
Greg Premru
Immagine di un'ampia stanza da bagno padronale costiera con lavabo sottopiano, ante bianche, top in granito, vasca freestanding, doccia aperta, WC monopezzo, pareti bianche, parquet chiaro e ante con riquadro incassato
Immagine di un'ampia stanza da bagno padronale costiera con lavabo sottopiano, ante bianche, top in granito, vasca freestanding, doccia aperta, WC monopezzo, pareti bianche, parquet chiaro e ante con riquadro incassato
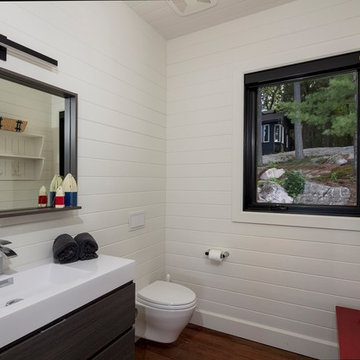
Ispirazione per una stanza da bagno con doccia contemporanea di medie dimensioni con ante con riquadro incassato, ante bianche, doccia alcova, piastrelle bianche, pareti bianche, parquet chiaro, lavabo da incasso, top in granito, pavimento marrone, doccia aperta e top bianco

Master bathroom in Lake house.
Trent Bell Photography
Idee per una stanza da bagno padronale design di medie dimensioni con ante in legno scuro, vasca freestanding, doccia alcova, pareti blu, parquet chiaro, lavabo a bacinella, top in granito, ante lisce, piastrelle multicolore, piastrelle a listelli, pavimento marrone, porta doccia a battente e top nero
Idee per una stanza da bagno padronale design di medie dimensioni con ante in legno scuro, vasca freestanding, doccia alcova, pareti blu, parquet chiaro, lavabo a bacinella, top in granito, ante lisce, piastrelle multicolore, piastrelle a listelli, pavimento marrone, porta doccia a battente e top nero

Foto di una stanza da bagno padronale design di medie dimensioni con ante lisce, ante in legno scuro, vasca sottopiano, zona vasca/doccia separata, WC a due pezzi, piastrelle beige, piastrelle grigie, piastrelle in pietra, pareti bianche, parquet chiaro, lavabo a colonna e top in granito
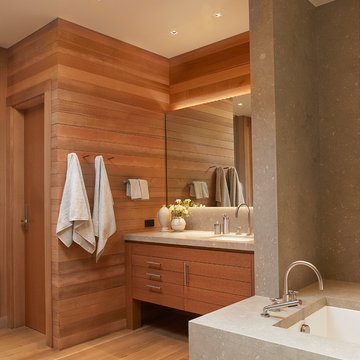
Esempio di una grande stanza da bagno padronale design con lavabo sottopiano, ante lisce, ante in legno scuro, top in granito, vasca ad angolo, doccia ad angolo, piastrelle beige, piastrelle in pietra, pareti beige e parquet chiaro

Photo: Tyler Van Stright, JLC Architecture
Architect: JLC Architecture
General Contractor: Naylor Construction
Interior Design: KW Designs
Cabinetry: Peter Vivian

Master bathroom with curbless corner shower and freestanding tub.
Banyan Photography
Esempio di un'ampia stanza da bagno minimal con piastrelle blu, piastrelle multicolore, ante lisce, ante marroni, vasca freestanding, doccia a filo pavimento, WC sospeso, piastrelle di vetro, pareti grigie, parquet chiaro, lavabo sottopiano e top in granito
Esempio di un'ampia stanza da bagno minimal con piastrelle blu, piastrelle multicolore, ante lisce, ante marroni, vasca freestanding, doccia a filo pavimento, WC sospeso, piastrelle di vetro, pareti grigie, parquet chiaro, lavabo sottopiano e top in granito
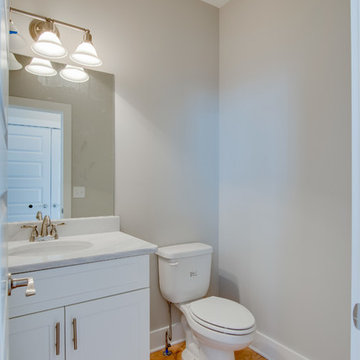
Esempio di una piccola stanza da bagno con doccia tradizionale con ante bianche, pareti beige, parquet chiaro e top in granito
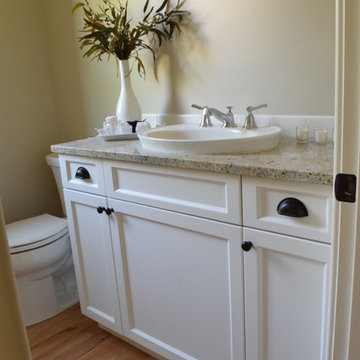
Immagine di una piccola stanza da bagno tradizionale con ante con riquadro incassato, ante bianche, WC a due pezzi, pareti beige, parquet chiaro, lavabo da incasso e top in granito
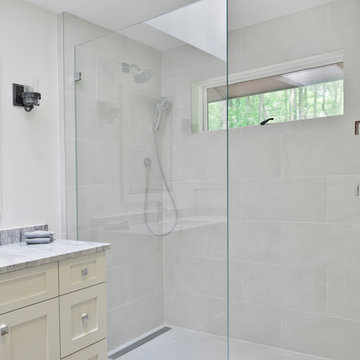
Foto di una piccola stanza da bagno padronale classica con ante in stile shaker, ante bianche, doccia aperta, WC monopezzo, piastrelle grigie, piastrelle in gres porcellanato, pareti grigie, parquet chiaro, lavabo sottopiano, top in granito, pavimento marrone, doccia aperta e top grigio
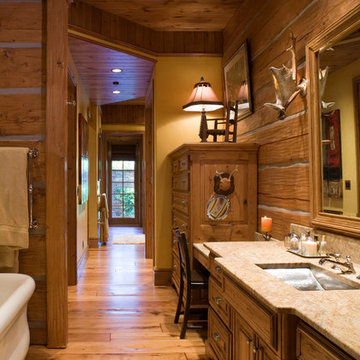
Ispirazione per una stanza da bagno padronale stile rurale di medie dimensioni con consolle stile comò, ante in legno scuro, vasca freestanding, doccia a filo pavimento, parquet chiaro, lavabo sottopiano, top in granito, doccia aperta e top beige
Stanze da Bagno con parquet chiaro e top in granito - Foto e idee per arredare
1