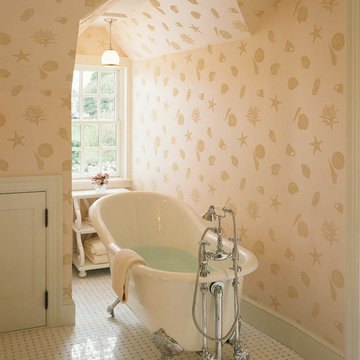Stanze da Bagno con vasca freestanding e pareti multicolore - Foto e idee per arredare
Filtra anche per:
Budget
Ordina per:Popolari oggi
1 - 20 di 2.499 foto
1 di 3

Foto di una grande stanza da bagno padronale con ante con riquadro incassato, ante in legno scuro, vasca freestanding, doccia ad angolo, piastrelle multicolore, piastrelle in ceramica, pareti multicolore, pavimento con piastrelle in ceramica, lavabo sottopiano, pavimento multicolore, porta doccia a battente, top bianco, due lavabi e mobile bagno incassato

Esempio di una grande stanza da bagno padronale bohémian con ante lisce, ante in legno scuro, vasca freestanding, pareti multicolore, lavabo sottopiano e pavimento grigio

Reconfiguration of a dilapidated bathroom and separate toilet in a Victorian house in Walthamstow village.
The original toilet was situated straight off of the landing space and lacked any privacy as it opened onto the landing. The original bathroom was separate from the WC with the entrance at the end of the landing. To get to the rear bedroom meant passing through the bathroom which was not ideal. The layout was reconfigured to create a family bathroom which incorporated a walk-in shower where the original toilet had been and freestanding bath under a large sash window. The new bathroom is slightly slimmer than the original this is to create a short corridor leading to the rear bedroom.
The ceiling was removed and the joists exposed to create the feeling of a larger space. A rooflight sits above the walk-in shower and the room is flooded with natural daylight. Hanging plants are hung from the exposed beams bringing nature and a feeling of calm tranquility into the space.

Immagine di una grande stanza da bagno padronale classica con ante con riquadro incassato, ante con finitura invecchiata, vasca freestanding, doccia doppia, WC monopezzo, piastrelle multicolore, piastrelle di marmo, pareti multicolore, pavimento in marmo, lavabo sottopiano, top in quarzite, pavimento multicolore, porta doccia a battente, top multicolore, toilette, due lavabi, mobile bagno incassato, soffitto a volta e carta da parati
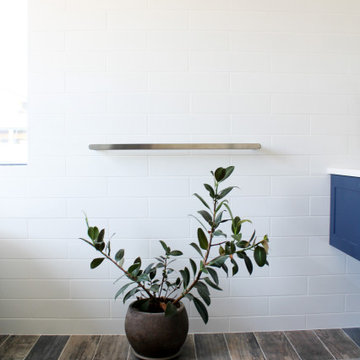
Wall Hung Vanity, Timber Tiles Floor, Subway Wall Tiles, White Subway Tiles, Large Single Vanity, Brushed Nickel Tapware, Brushed Nickel Bathroom Mixers, Bathroom Renovation Sorrento, Nickel Bathroom Tapware, Perth Brushed Nickel Tapware, Dark Blue Vanity, Solid Bath, Stone Bath Tub, Perth Stone Bath Tubs.

Esempio di un'ampia stanza da bagno padronale tradizionale con ante in stile shaker, ante grigie, vasca freestanding, zona vasca/doccia separata, WC a due pezzi, piastrelle multicolore, piastrelle di vetro, pareti multicolore, pavimento con piastrelle in ceramica, lavabo da incasso, top in quarzo composito, pavimento multicolore, porta doccia a battente e top bianco

Master bathroom with large walk-in custom certamic tile shower, freestanding tub with cultured stone, separate vanities, oversized closet, in-law suite. https://www.hibbshomes.com/new-home-in-development-at-the-forest-at-pevely-farms-in-eureka
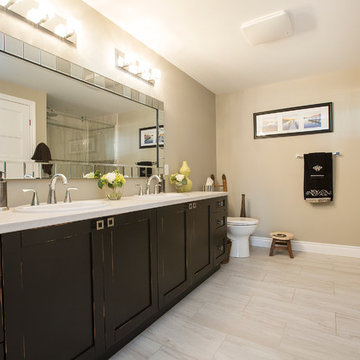
Emilio Ciccarelli - TWOLITRE MEDIA
Foto di una piccola stanza da bagno per bambini chic con ante in stile shaker, ante con finitura invecchiata, vasca freestanding, doccia doppia, WC monopezzo, lavabo sottopiano, top in quarzo composito, piastrelle in ceramica, pareti multicolore e parquet scuro
Foto di una piccola stanza da bagno per bambini chic con ante in stile shaker, ante con finitura invecchiata, vasca freestanding, doccia doppia, WC monopezzo, lavabo sottopiano, top in quarzo composito, piastrelle in ceramica, pareti multicolore e parquet scuro

Originally built in 1929 and designed by famed architect Albert Farr who was responsible for the Wolf House that was built for Jack London in Glen Ellen, this building has always had tremendous historical significance. In keeping with tradition, the new design incorporates intricate plaster crown moulding details throughout with a splash of contemporary finishes lining the corridors. From venetian plaster finishes to German engineered wood flooring this house exhibits a delightful mix of traditional and contemporary styles. Many of the rooms contain reclaimed wood paneling, discretely faux-finished Trufig outlets and a completely integrated Savant Home Automation system. Equipped with radiant flooring and forced air-conditioning on the upper floors as well as a full fitness, sauna and spa recreation center at the basement level, this home truly contains all the amenities of modern-day living. The primary suite area is outfitted with floor to ceiling Calacatta stone with an uninterrupted view of the Golden Gate bridge from the bathtub. This building is a truly iconic and revitalized space.

Michael Lee
Immagine di una grande stanza da bagno padronale chic con lavabo integrato, ante nere, pareti multicolore, top in laminato, vasca freestanding, doccia aperta, piastrelle nere, piastrelle a mosaico, pavimento con piastrelle a mosaico, pavimento nero e ante lisce
Immagine di una grande stanza da bagno padronale chic con lavabo integrato, ante nere, pareti multicolore, top in laminato, vasca freestanding, doccia aperta, piastrelle nere, piastrelle a mosaico, pavimento con piastrelle a mosaico, pavimento nero e ante lisce
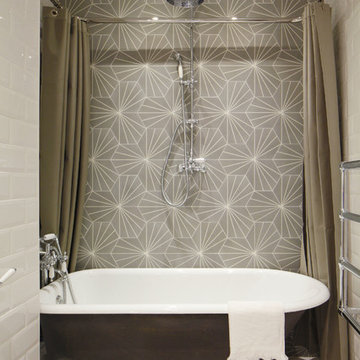
James Balston
Immagine di una piccola stanza da bagno industriale con vasca freestanding, piastrelle bianche, piastrelle diamantate, pareti multicolore e vasca/doccia
Immagine di una piccola stanza da bagno industriale con vasca freestanding, piastrelle bianche, piastrelle diamantate, pareti multicolore e vasca/doccia
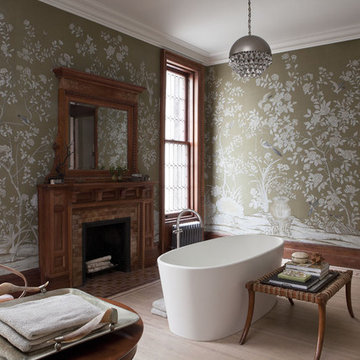
Photographer: Peter Margonelli Photography
Construction Manager: Interior Alterations Inc.
Interior Design: JP Warren Interiors
Immagine di una stanza da bagno vittoriana con vasca freestanding e pareti multicolore
Immagine di una stanza da bagno vittoriana con vasca freestanding e pareti multicolore
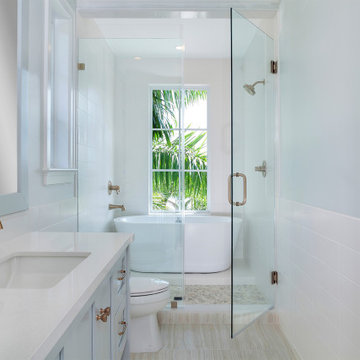
Transitional Bathrooms
Immagine di una stanza da bagno padronale classica di medie dimensioni con ante in stile shaker, ante blu, vasca freestanding, doccia alcova, WC monopezzo, piastrelle bianche, piastrelle in gres porcellanato, pareti multicolore, pavimento in gres porcellanato, lavabo sottopiano, top in superficie solida, pavimento beige, porta doccia a battente e top bianco
Immagine di una stanza da bagno padronale classica di medie dimensioni con ante in stile shaker, ante blu, vasca freestanding, doccia alcova, WC monopezzo, piastrelle bianche, piastrelle in gres porcellanato, pareti multicolore, pavimento in gres porcellanato, lavabo sottopiano, top in superficie solida, pavimento beige, porta doccia a battente e top bianco
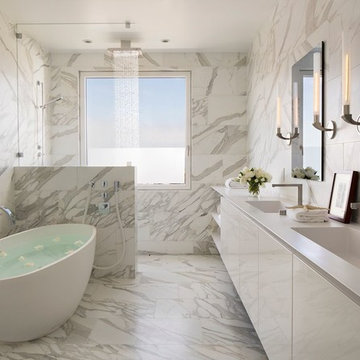
Immagine di una stanza da bagno padronale minimal con ante lisce, ante bianche, vasca freestanding, doccia aperta, piastrelle multicolore, pareti multicolore, lavabo integrato, pavimento multicolore, doccia aperta e top grigio
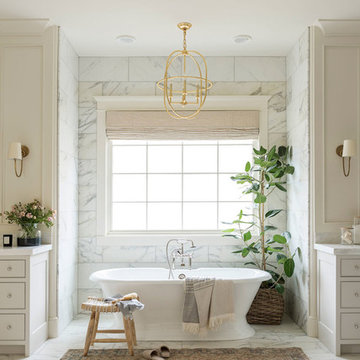
Ispirazione per una grande stanza da bagno padronale costiera con vasca freestanding, doccia ad angolo, piastrelle multicolore, piastrelle di marmo, pareti multicolore, pavimento in marmo, top in marmo, pavimento multicolore, porta doccia a battente e top multicolore

This West University Master Bathroom remodel was quite the challenge. Our design team rework the walls in the space along with a structural engineer to create a more even flow. In the begging you had to walk through the study off master to get to the wet room. We recreated the space to have a unique modern look. The custom vanity is made from Tree Frog Veneers with countertops featuring a waterfall edge. We suspended overlapping circular mirrors with a tiled modular frame. The tile is from our beloved Porcelanosa right here in Houston. The large wall tiles completely cover the walls from floor to ceiling . The freestanding shower/bathtub combination features a curbless shower floor along with a linear drain. We cut the wood tile down into smaller strips to give it a teak mat affect. The wet room has a wall-mount toilet with washlet. The bathroom also has other favorable features, we turned the small study off the space into a wine / coffee bar with a pull out refrigerator drawer.
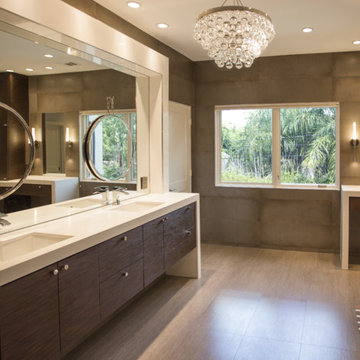
This West University Master Bathroom remodel was quite the challenge. Our design team rework the walls in the space along with a structural engineer to create a more even flow. In the begging you had to walk through the study off master to get to the wet room. We recreated the space to have a unique modern look. The custom vanity is made from Tree Frog Veneers with countertops featuring a waterfall edge. We suspended overlapping circular mirrors with a tiled modular frame. The tile is from our beloved Porcelanosa right here in Houston. The large wall tiles completely cover the walls from floor to ceiling . The freestanding shower/bathtub combination features a curbless shower floor along with a linear drain. We cut the wood tile down into smaller strips to give it a teak mat affect. The wet room has a wall-mount toilet with washlet. The bathroom also has other favorable features, we turned the small study off the space into a wine / coffee bar with a pull out refrigerator drawer.

Stunning chevron glass mosaic backsplash in an upscale, chic master bathroom. The glass tile backsplash complements the gray, marble vanity and matte hardware perfectly to make a balanced design that wows.

This image showcases the luxurious design features of the principal ensuite, embodying a perfect blend of elegance and functionality. The focal point of the space is the expansive double vanity unit, meticulously crafted to provide ample storage and countertop space for two. Its sleek lines and modern design aesthetic add a touch of sophistication to the room.
The feature tile, serves as a striking focal point, infusing the space with texture and visual interest. It's a bold geometric pattern, and intricate mosaic, elevating the design of the ensuite, adding a sense of luxury and personality.
Natural lighting floods the room through large windows illuminating the space and enhancing its spaciousness. The abundance of natural light creates a warm and inviting atmosphere, while also highlighting the beauty of the design elements and finishes.
Overall, this principal ensuite epitomizes modern luxury, offering a serene retreat where residents can unwind and rejuvenate in style. Every design feature is thoughtfully curated to create a luxurious and functional space that exceeds expectations.
Stanze da Bagno con vasca freestanding e pareti multicolore - Foto e idee per arredare
1
