Stanze da Bagno con pareti marroni - Foto e idee per arredare
Filtra anche per:
Budget
Ordina per:Popolari oggi
101 - 120 di 15.119 foto
1 di 2
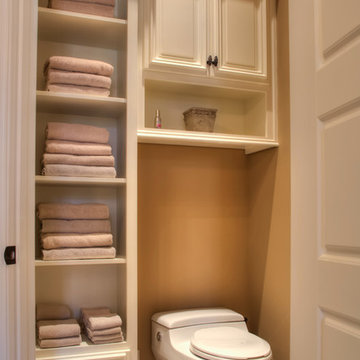
Esempio di una stanza da bagno padronale chic con ante con bugna sagomata, ante bianche, top in granito, piastrelle marroni, piastrelle in gres porcellanato, vasca freestanding, vasca/doccia, WC monopezzo, lavabo sottopiano, pareti marroni e pavimento in gres porcellanato
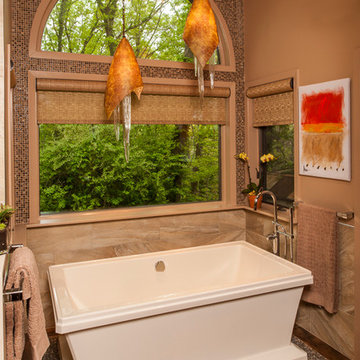
Free standing tub sitting on pebble / river rock tile to give the illusion of a rock garden beneath the tub. Wall tile 12 x 24 porcelain in a warm earth tone. Tub filler is a floor mounted free standing spout.
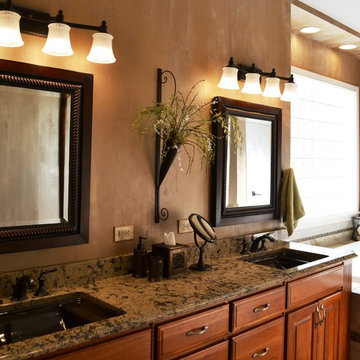
Designed by: Joe Evans and Mary McKeown
Ispirazione per una stanza da bagno padronale tradizionale con lavabo sottopiano, ante con bugna sagomata, ante in legno scuro, top in granito, vasca ad angolo, doccia alcova, piastrelle multicolore, piastrelle in pietra, pareti marroni e pavimento in gres porcellanato
Ispirazione per una stanza da bagno padronale tradizionale con lavabo sottopiano, ante con bugna sagomata, ante in legno scuro, top in granito, vasca ad angolo, doccia alcova, piastrelle multicolore, piastrelle in pietra, pareti marroni e pavimento in gres porcellanato
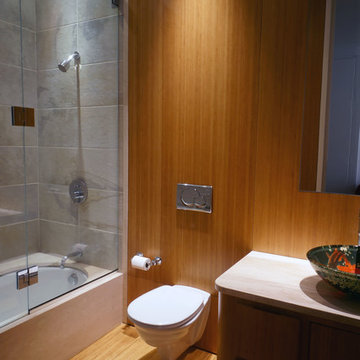
Foto di una stanza da bagno padronale tradizionale di medie dimensioni con lavabo a bacinella, ante lisce, ante in legno scuro, top in legno, vasca ad alcova, vasca/doccia, WC sospeso, piastrelle in pietra e pareti marroni
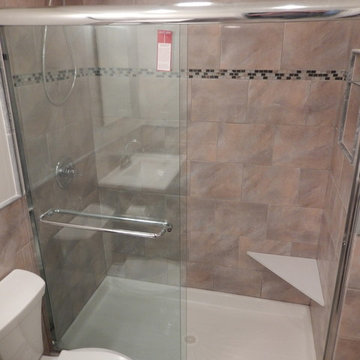
Immagine di una piccola stanza da bagno con doccia con lavabo integrato, ante lisce, ante in legno bruno, top in quarzo composito, doccia alcova, WC a due pezzi, piastrelle marroni, piastrelle in ceramica, pareti marroni e pavimento con piastrelle in ceramica
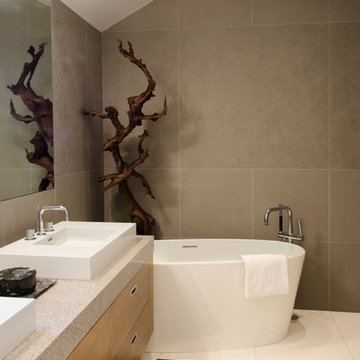
Lawrence Song & Reid Balthaser
Immagine di una piccola stanza da bagno padronale design con lavabo a bacinella, ante lisce, ante in legno scuro, vasca freestanding, piastrelle marroni e pareti marroni
Immagine di una piccola stanza da bagno padronale design con lavabo a bacinella, ante lisce, ante in legno scuro, vasca freestanding, piastrelle marroni e pareti marroni
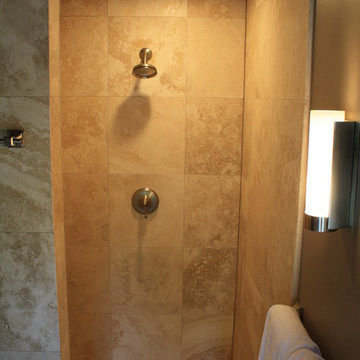
Ispirazione per una stanza da bagno tradizionale di medie dimensioni con lavabo sottopiano, ante lisce, ante in legno bruno, vasca da incasso, doccia aperta, WC a due pezzi, piastrelle marroni, piastrelle in gres porcellanato, pareti marroni e pavimento in travertino

“It doesn’t take much imagination to pretend you are taking a bath in a rainforest.”
- San Diego Home/Garden Lifestyles Magazine
August 2013
James Brady Photography
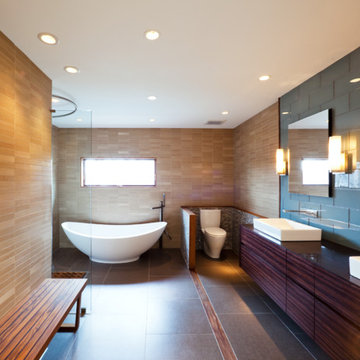
A soothing palate of materials were chosen and assembled using highly refined details and precise craftsmanship to define the space and draw the eye around the room. Figured teak floor inlays demarcate space and relate texturally to the adjacent tile. The custom designed rosewood vanity with mitered top elongates the room and contrasts the glass tile above. An adjacent custom teak bench with rosewood inlay furthers the palate and compliments the inlayed shower pan which creates a seamless transition from wet to dry spaces. Beautifully milled glass, hardware and rectilinear tapware are precisely aligned in the space contrasting softer sculptural elements such as the white shell tub and porcelain sinks.
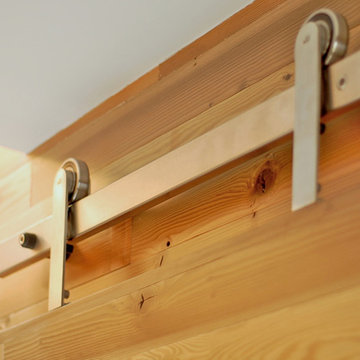
Small bath remodel inspired by Japanese Bath houses. Wood for walls was salvaged from a dock found in the Willamette River in Portland, Or.
Jeff Stern/In Situ Architecture
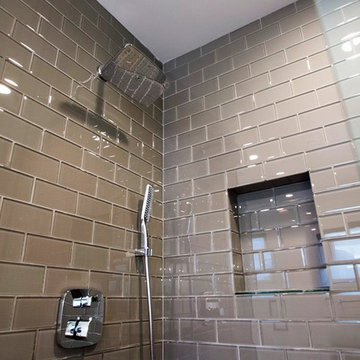
Glass Tile Shower Walls and Porcelain Floor Tile from Imperial Tile & Stone
Designed by SharpLife Designs
Ispirazione per una stanza da bagno padronale minimalista di medie dimensioni con doccia ad angolo, piastrelle marroni, piastrelle di vetro, pareti marroni e pavimento in gres porcellanato
Ispirazione per una stanza da bagno padronale minimalista di medie dimensioni con doccia ad angolo, piastrelle marroni, piastrelle di vetro, pareti marroni e pavimento in gres porcellanato

Towel Storage Niche: Towel storage made of Macassar Ebony veneer cabinetry with glass shelves. Wall covering by Larsen Fabrics purchased at Cowtan & Tout, San Francisco

Immagine di una grande stanza da bagno padronale rustica con ante con riquadro incassato, ante in legno bruno, doccia alcova, pareti marroni, pavimento in cemento, lavabo sottopiano, top in marmo, pavimento grigio e doccia con tenda

Located near the base of Scottsdale landmark Pinnacle Peak, the Desert Prairie is surrounded by distant peaks as well as boulder conservation easements. This 30,710 square foot site was unique in terrain and shape and was in close proximity to adjacent properties. These unique challenges initiated a truly unique piece of architecture.
Planning of this residence was very complex as it weaved among the boulders. The owners were agnostic regarding style, yet wanted a warm palate with clean lines. The arrival point of the design journey was a desert interpretation of a prairie-styled home. The materials meet the surrounding desert with great harmony. Copper, undulating limestone, and Madre Perla quartzite all blend into a low-slung and highly protected home.
Located in Estancia Golf Club, the 5,325 square foot (conditioned) residence has been featured in Luxe Interiors + Design’s September/October 2018 issue. Additionally, the home has received numerous design awards.
Desert Prairie // Project Details
Architecture: Drewett Works
Builder: Argue Custom Homes
Interior Design: Lindsey Schultz Design
Interior Furnishings: Ownby Design
Landscape Architect: Greey|Pickett
Photography: Werner Segarra
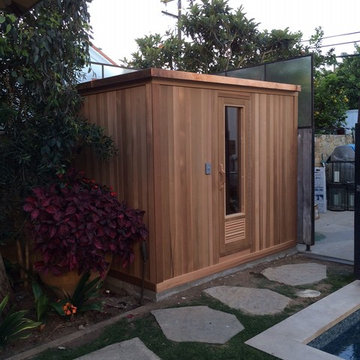
Want a sauna but don't have the space inside of your home? We can build an outdoor sauna. The one featured here has finished walls with Controller on the outside.

This composition captures a corner of tranquility where the sleek functionality of modern bathroom fittings blends with the reflective elegance of a well-appointed space. The white porcelain wall-mounted toilet stands as a testament to clean design, its crisp lines echoed by the minimalist flush plate above. To the right, the eye is drawn to the rich contrast of a black towel rail, a reflection mirrored in the mirror wardrobe doors, doubling its visual impact and enhancing the room's sense of space. The subtle interplay of light across the microcement walls and floor adds depth and sophistication, while the strategic lighting accentuates the smooth contours and gentle shadows, creating an atmosphere of calm sophistication.
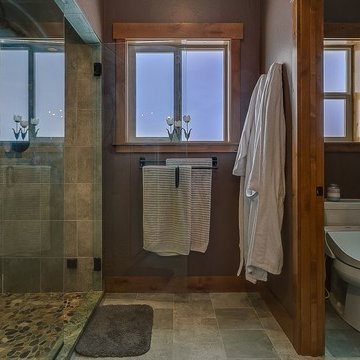
Immagine di una grande stanza da bagno padronale rustica con ante lisce, ante in legno scuro, doccia alcova, WC a due pezzi, pareti marroni, pavimento in gres porcellanato, lavabo sottopiano, top in marmo, pavimento grigio, porta doccia a battente e top verde

Jean Bai / Konstrukt Photo
Esempio di una stanza da bagno con doccia etnica con doccia doppia, WC monopezzo, piastrelle nere, pareti marroni e doccia aperta
Esempio di una stanza da bagno con doccia etnica con doccia doppia, WC monopezzo, piastrelle nere, pareti marroni e doccia aperta
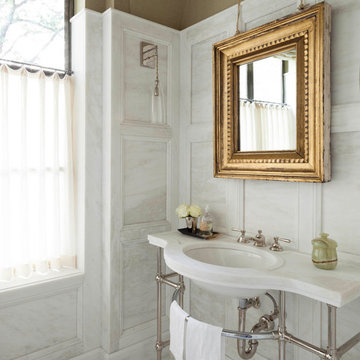
Architect: Stocker Hoesterey Montenegro, Dallas
Interior Designer: Seitz Interior Design, Ft. Worth
Landscape Architect: Armstrong Berger, Dallas
Immagine di una stanza da bagno classica con pareti marroni, lavabo a consolle, pavimento multicolore e top bianco
Immagine di una stanza da bagno classica con pareti marroni, lavabo a consolle, pavimento multicolore e top bianco

Immagine di una stanza da bagno padronale design di medie dimensioni con ante con riquadro incassato, ante nere, vasca freestanding, doccia a filo pavimento, WC monopezzo, piastrelle marroni, piastrelle in gres porcellanato, pareti marroni, pavimento in gres porcellanato, lavabo sottopiano, top in quarzo composito, pavimento grigio, doccia aperta e top bianco
Stanze da Bagno con pareti marroni - Foto e idee per arredare
6