Stanze da Bagno con zona vasca/doccia separata e pareti marroni - Foto e idee per arredare
Filtra anche per:
Budget
Ordina per:Popolari oggi
1 - 20 di 358 foto
1 di 3

Ryan Gamma Photography
Idee per una stanza da bagno padronale contemporanea con ante lisce, ante in legno chiaro, vasca freestanding, zona vasca/doccia separata, lavabo sottopiano, pavimento grigio, doccia aperta, pareti marroni, pavimento con piastrelle a mosaico e top grigio
Idee per una stanza da bagno padronale contemporanea con ante lisce, ante in legno chiaro, vasca freestanding, zona vasca/doccia separata, lavabo sottopiano, pavimento grigio, doccia aperta, pareti marroni, pavimento con piastrelle a mosaico e top grigio

Esempio di una grande sauna rustica con zona vasca/doccia separata, pareti marroni, pavimento in ardesia, pavimento multicolore, doccia aperta, ante in legno bruno, vasca con piedi a zampa di leone e lavabo sottopiano

This composition captures a corner of tranquility where the sleek functionality of modern bathroom fittings blends with the reflective elegance of a well-appointed space. The white porcelain wall-mounted toilet stands as a testament to clean design, its crisp lines echoed by the minimalist flush plate above. To the right, the eye is drawn to the rich contrast of a black towel rail, a reflection mirrored in the mirror wardrobe doors, doubling its visual impact and enhancing the room's sense of space. The subtle interplay of light across the microcement walls and floor adds depth and sophistication, while the strategic lighting accentuates the smooth contours and gentle shadows, creating an atmosphere of calm sophistication.

Welcome to a harmonious blend of warmth and contemporary elegance in our latest bathroom design project. This thoughtfully curated space balances modern aesthetics with inviting elements, creating a sanctuary that is both functional and visually appealing.
Key Design Elements:
Brushed Bronze Brassware:
The bathroom features brushed bronze faucets and fixtures, adding a touch of sophistication and warmth. The muted golden tones bring a sense of luxury while seamlessly integrating with the overall design.
Metallic Feature Wall Tile:
A striking metallic feature wall serves as the focal point of the space. The reflective surface adds depth and visual interest, creating a dynamic backdrop that complements the brushed bronze accents throughout the room.
Walk-In Wet Room Tiles Shower:
The shower area is transformed into a luxurious walk-in wet room, enhancing both accessibility and style. Large, neutral-toned tiles create a seamless and spa-like atmosphere, while the open design adds an element of modernity.
Round LED Backlit Mirror:
A round LED backlit mirror takes centre stage above the basin, providing both functional and aesthetic benefits. The soft, diffused lighting not only serves practical purposes but also contributes to the warm and inviting ambiance of the bathroom.
Wall-Mounted Basin Unit and WC:
The basin unit and WC are elegantly integrated into a wall-mounted design, optimizing space and contributing to the contemporary aesthetic. Clean lines and minimalist forms maintain a sense of simplicity, creating a serene atmosphere.
Colour Palette:
A warm and neutral colour palette dominates the space, with earthy tones and soft hues creating a calming environment. This palette enhances the inviting feel of the bathroom while ensuring a timeless appeal.
Accessories and Finishing Touches:
Overall Ambiance:
The resulting bathroom design exudes a sense of contemporary elegance with its brushed bronze accents, metallic feature wall, and modern fixtures. The warm and inviting atmosphere ensures that this space is not just a functional area but a retreat where one can unwind and indulge in a luxurious bathing experience.
This project represents a seamless fusion of functionality and aesthetics, where every design element is carefully chosen to create a bathroom that is both a practical space and a visual delight.
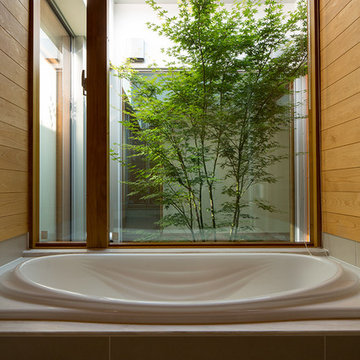
住宅街に位置していてプライバシーを確保しつつ、前庭と中庭の2つの庭を持ち、全ての部屋が明るく開放的になっています。
浴室からも中庭を眺めることができます。
Immagine di una stanza da bagno padronale etnica di medie dimensioni con vasca sottopiano, zona vasca/doccia separata, pareti marroni, pavimento in gres porcellanato, pavimento beige e porta doccia a battente
Immagine di una stanza da bagno padronale etnica di medie dimensioni con vasca sottopiano, zona vasca/doccia separata, pareti marroni, pavimento in gres porcellanato, pavimento beige e porta doccia a battente
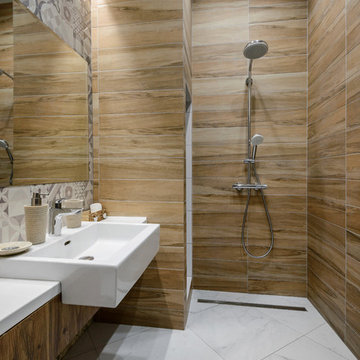
Дизайн-проект мастерской интерьера "M.Int".
Авторы проекта: Ксения Глазачева, Анастасия Вельгушева.
Фотограф: Анастасия Розонова.
Esempio di una stanza da bagno contemporanea con ante lisce, ante in legno scuro, zona vasca/doccia separata, pareti marroni, lavabo integrato, pavimento bianco, doccia aperta e top bianco
Esempio di una stanza da bagno contemporanea con ante lisce, ante in legno scuro, zona vasca/doccia separata, pareti marroni, lavabo integrato, pavimento bianco, doccia aperta e top bianco
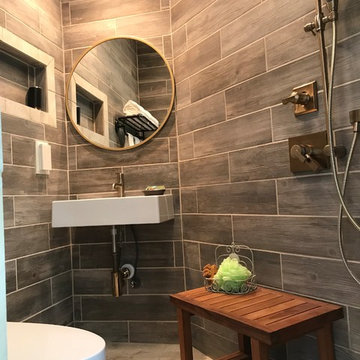
Lee Monarch
Ispirazione per una piccola stanza da bagno padronale minimalista con zona vasca/doccia separata, WC a due pezzi, piastrelle marroni, piastrelle in ceramica, pareti marroni, pavimento con piastrelle in ceramica, lavabo sospeso, pavimento beige e porta doccia a battente
Ispirazione per una piccola stanza da bagno padronale minimalista con zona vasca/doccia separata, WC a due pezzi, piastrelle marroni, piastrelle in ceramica, pareti marroni, pavimento con piastrelle in ceramica, lavabo sospeso, pavimento beige e porta doccia a battente

Esempio di una stanza da bagno padronale minimalista di medie dimensioni con ante lisce, ante in legno scuro, vasca da incasso, zona vasca/doccia separata, bidè, piastrelle nere, piastrelle a mosaico, pareti marroni, pavimento con piastrelle a mosaico, lavabo sottopiano, top in quarzo composito, pavimento nero, porta doccia a battente e top nero

Immagine di una grande sauna scandinava con zona vasca/doccia separata, parquet chiaro, pavimento beige, pareti marroni e porta doccia a battente

Idee per una grande stanza da bagno padronale minimalista con ante in stile shaker, ante marroni, zona vasca/doccia separata, WC a due pezzi, piastrelle bianche, pavimento in gres porcellanato, lavabo sottopiano, mobile bagno incassato, soffitto a volta, top in quarzo composito, top bianco, due lavabi, piastrelle in ceramica, pareti marroni, pavimento grigio e doccia aperta

Foto di una stanza da bagno con doccia minimal di medie dimensioni con ante bianche, zona vasca/doccia separata, WC sospeso, piastrelle blu, pareti marroni, parquet chiaro, lavabo a bacinella, top bianco, un lavabo, mobile bagno sospeso, pareti in legno e porta doccia scorrevole
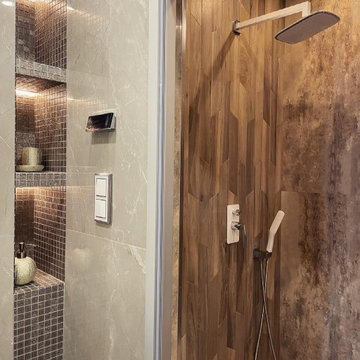
В этом санузле реализована душевая с функцией хаммама. Задача оказалась не такой уж тяжелой) Всем любителям попарится, рекомендую !!!
Foto di una stanza da bagno design di medie dimensioni con ante lisce, ante in legno scuro, zona vasca/doccia separata, piastrelle marroni, piastrelle in gres porcellanato, pareti marroni, pavimento in gres porcellanato, lavabo integrato, pavimento grigio, porta doccia a battente e un lavabo
Foto di una stanza da bagno design di medie dimensioni con ante lisce, ante in legno scuro, zona vasca/doccia separata, piastrelle marroni, piastrelle in gres porcellanato, pareti marroni, pavimento in gres porcellanato, lavabo integrato, pavimento grigio, porta doccia a battente e un lavabo
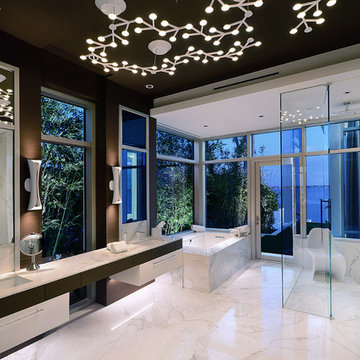
This home was designed with a clean, modern aesthetic that imposes a commanding view of its expansive riverside lot. The wide-span, open wing design provides a feeling of open movement and flow throughout the home. Interior design elements are tightly edited to their most elemental form. Simple yet daring lines simultaneously convey a sense of energy and tranquility. Super-matte, zero sheen finishes are punctuated by brightly polished stainless steel and are further contrasted by thoughtful use of natural textures and materials. The judges said “this home would be like living in a sculpture. It’s sleek and luxurious at the same time.”
The award for Best In Show goes to
RG Designs Inc. and K2 Design Group
Designers: Richard Guzman with Jenny Provost
From: Bonita Springs, Florida

Ispirazione per una grande stanza da bagno padronale moderna con ante lisce, ante in legno bruno, vasca freestanding, zona vasca/doccia separata, piastrelle di marmo, pavimento in legno massello medio, lavabo sottopiano, pavimento marrone, doccia aperta, piastrelle grigie, piastrelle bianche, pareti marroni, top in quarzite e top bianco
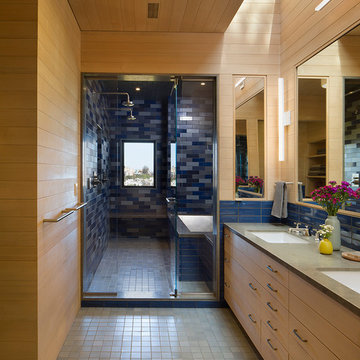
Esempio di una grande stanza da bagno padronale minimal con ante lisce, ante in legno chiaro, vasca sottopiano, zona vasca/doccia separata, piastrelle blu, piastrelle in ceramica, pareti marroni, pavimento con piastrelle in ceramica, lavabo sottopiano, pavimento blu e porta doccia a battente
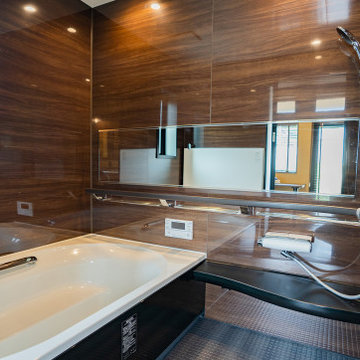
Esempio di una stanza da bagno padronale industriale con zona vasca/doccia separata, pareti marroni, pavimento grigio, ante nere, vasca ad alcova, piastrelle marroni, piastrelle effetto legno, top nero, mobile bagno incassato e pannellatura

The San Marino House is the most viewed project in our carpentry portfolio. It's got everything you could wish for.
A floor to ceiling lacquer wall unit with custom cabinetry lets you stash your things with style. Floating glass shelves carry fine liquor bottles for the classy antique mirror-backed bar. Speaking about bars, the solid wood white oak slat bar and its matching back bar give the pool house a real vacation vibe.
Who wouldn't want to live here??
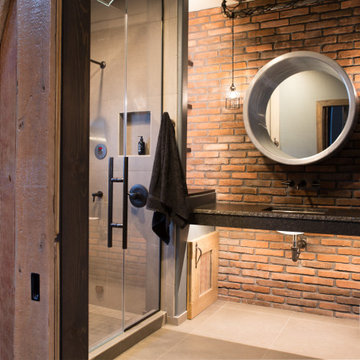
In this Cedar Rapids residence, sophistication meets bold design, seamlessly integrating dynamic accents and a vibrant palette. Every detail is meticulously planned, resulting in a captivating space that serves as a modern haven for the entire family.
The upper level is a versatile haven for relaxation, work, and rest. In the thoughtfully designed bathroom, an earthy brick accent wall adds warmth, complemented by a striking round mirror. The spacious countertop and separate shower area enhance functionality, creating a refined and inviting sanctuary.
---
Project by Wiles Design Group. Their Cedar Rapids-based design studio serves the entire Midwest, including Iowa City, Dubuque, Davenport, and Waterloo, as well as North Missouri and St. Louis.
For more about Wiles Design Group, see here: https://wilesdesigngroup.com/
To learn more about this project, see here: https://wilesdesigngroup.com/cedar-rapids-dramatic-family-home-design

This image presents a tranquil corner of a wet room where the sophistication of brown microcement meets the clarity of glass and the boldness of black accents. The continuous microcement surface envelops the space, creating a seamless cocoon that exudes contemporary charm and ease of maintenance. The clear glass shower divider allows the beauty of the microcement to remain uninterrupted, while the overhead shower fixture promises a rain-like experience that speaks to the ultimate in bathroom luxury. A modern, black heated towel rail adds a touch of chic functionality, standing out against the muted tones of the walls and floor. This space is a testament to the beauty of simplicity, where every element serves a purpose, and style is expressed through texture, tone, and the pure pleasure of design finesse.
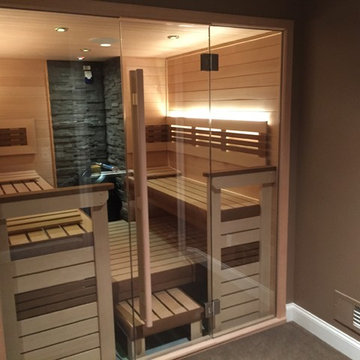
Foto di una grande sauna nordica con zona vasca/doccia separata, parquet chiaro, pavimento beige, pareti marroni e porta doccia a battente
Stanze da Bagno con zona vasca/doccia separata e pareti marroni - Foto e idee per arredare
1