Stanze da Bagno con nessun'anta - Foto e idee per arredare
Filtra anche per:
Budget
Ordina per:Popolari oggi
1 - 11 di 11 foto
1 di 3
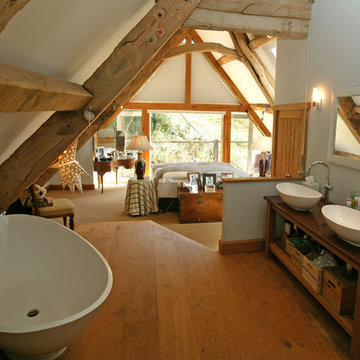
Emma Farquhar Photography
Idee per una stanza da bagno padronale country con lavabo a bacinella, nessun'anta, top in legno, vasca freestanding, piastrelle beige, pareti bianche e pavimento in legno massello medio
Idee per una stanza da bagno padronale country con lavabo a bacinella, nessun'anta, top in legno, vasca freestanding, piastrelle beige, pareti bianche e pavimento in legno massello medio
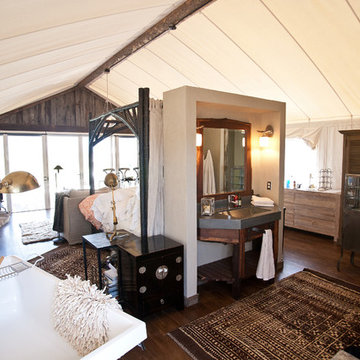
Ispirazione per una stanza da bagno stile rurale con lavabo integrato, nessun'anta, ante in legno bruno, top in cemento, vasca freestanding e parquet scuro
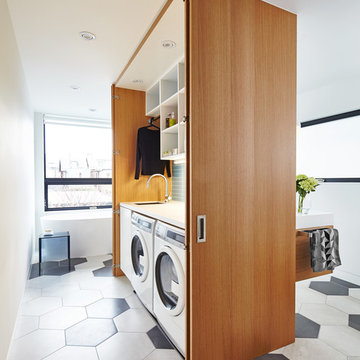
Foto di una stanza da bagno design di medie dimensioni con nessun'anta, ante bianche, pareti bianche, pavimento in gres porcellanato, pavimento multicolore e lavanderia
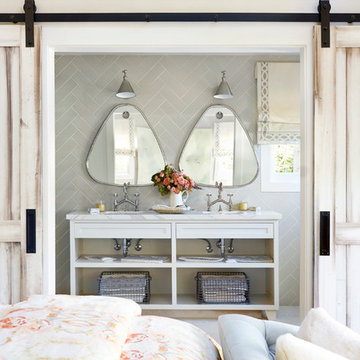
Michelle Drewes Photography
Idee per una stanza da bagno padronale shabby-chic style di medie dimensioni con nessun'anta, pareti grigie, lavabo a consolle, ante bianche, doccia alcova, piastrelle grigie, piastrelle in gres porcellanato, pavimento in marmo, top in marmo, pavimento bianco e porta doccia a battente
Idee per una stanza da bagno padronale shabby-chic style di medie dimensioni con nessun'anta, pareti grigie, lavabo a consolle, ante bianche, doccia alcova, piastrelle grigie, piastrelle in gres porcellanato, pavimento in marmo, top in marmo, pavimento bianco e porta doccia a battente
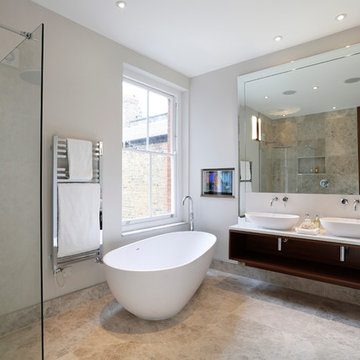
Guest bathroom suite in London townhouse with marble tiling. Freestanding bath with large floor standing tap and waterproof tv and basin with custom made walnut vanity shelf.
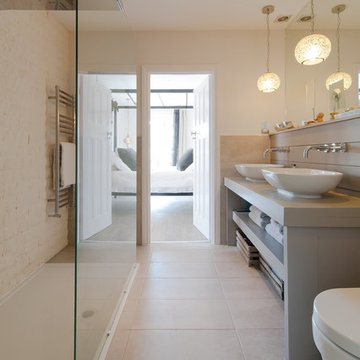
Overview
Extension and complete refurbishment.
The Brief
The existing house had very shallow rooms with a need for more depth throughout the property by extending into the rear garden which is large and south facing. We were to look at extending to the rear and to the end of the property, where we had redundant garden space, to maximise the footprint and yield a series of WOW factor spaces maximising the value of the house.
The brief requested 4 bedrooms plus a luxurious guest space with separate access; large, open plan living spaces with large kitchen/entertaining area, utility and larder; family bathroom space and a high specification ensuite to two bedrooms. In addition, we were to create balconies overlooking a beautiful garden and design a ‘kerb appeal’ frontage facing the sought-after street location.
Buildings of this age lend themselves to use of natural materials like handmade tiles, good quality bricks and external insulation/render systems with timber windows. We specified high quality materials to achieve a highly desirable look which has become a hit on Houzz.
Our Solution
One of our specialisms is the refurbishment and extension of detached 1930’s properties.
Taking the existing small rooms and lack of relationship to a large garden we added a double height rear extension to both ends of the plan and a new garage annex with guest suite.
We wanted to create a view of, and route to the garden from the front door and a series of living spaces to meet our client’s needs. The front of the building needed a fresh approach to the ordinary palette of materials and we re-glazed throughout working closely with a great build team.
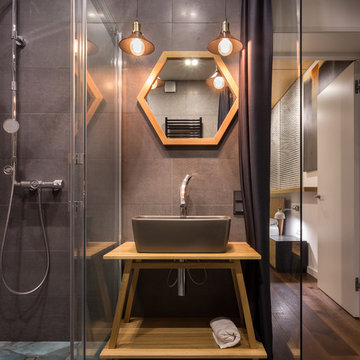
Aleksandr Angelovsky
Idee per una stanza da bagno padronale industriale di medie dimensioni con lavabo a bacinella, nessun'anta, top in legno, doccia a filo pavimento, pareti grigie, piastrelle grigie e pavimento verde
Idee per una stanza da bagno padronale industriale di medie dimensioni con lavabo a bacinella, nessun'anta, top in legno, doccia a filo pavimento, pareti grigie, piastrelle grigie e pavimento verde
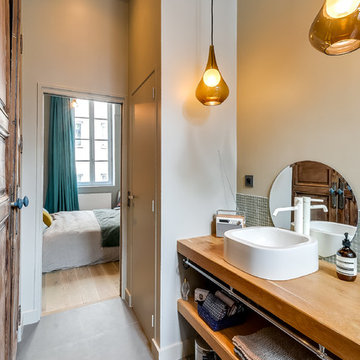
Meero
Ispirazione per una stanza da bagno padronale nordica di medie dimensioni con nessun'anta, ante in legno scuro, piastrelle verdi, piastrelle a mosaico, pareti beige, pavimento con piastrelle in ceramica, lavabo a bacinella, top in legno e top marrone
Ispirazione per una stanza da bagno padronale nordica di medie dimensioni con nessun'anta, ante in legno scuro, piastrelle verdi, piastrelle a mosaico, pareti beige, pavimento con piastrelle in ceramica, lavabo a bacinella, top in legno e top marrone
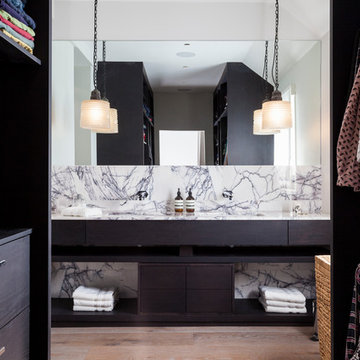
Chris Snook
Foto di una stanza da bagno padronale contemporanea con lavabo sottopiano, nessun'anta, ante in legno bruno, top in marmo e parquet chiaro
Foto di una stanza da bagno padronale contemporanea con lavabo sottopiano, nessun'anta, ante in legno bruno, top in marmo e parquet chiaro
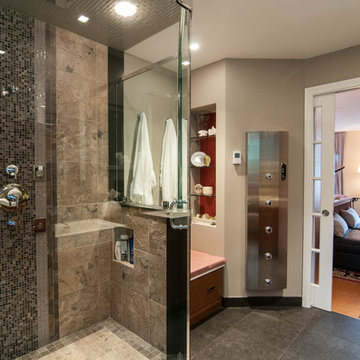
Carol Savage
Foto di una stanza da bagno contemporanea con nessun'anta e piastrelle a mosaico
Foto di una stanza da bagno contemporanea con nessun'anta e piastrelle a mosaico
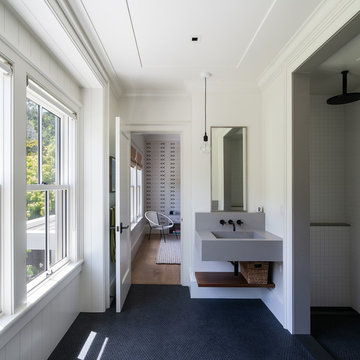
Foto di una grande stanza da bagno con doccia contemporanea con piastrelle bianche, piastrelle a mosaico, pareti bianche, pavimento con piastrelle a mosaico, lavabo integrato, pavimento nero, doccia aperta, top grigio, nessun'anta, ante grigie, zona vasca/doccia separata e top in cemento
Stanze da Bagno con nessun'anta - Foto e idee per arredare
1