Stanze da Bagno con nessun'anta e vasca giapponese - Foto e idee per arredare
Filtra anche per:
Budget
Ordina per:Popolari oggi
1 - 20 di 96 foto

Mango slab countertop, stone sink, copper soaking tub
Ispirazione per una stanza da bagno padronale tropicale di medie dimensioni con nessun'anta, ante in legno scuro, vasca giapponese, doccia aperta, piastrelle grigie, piastrelle di ciottoli, pareti grigie, pavimento in ardesia, lavabo a bacinella, top in legno, pavimento grigio e doccia aperta
Ispirazione per una stanza da bagno padronale tropicale di medie dimensioni con nessun'anta, ante in legno scuro, vasca giapponese, doccia aperta, piastrelle grigie, piastrelle di ciottoli, pareti grigie, pavimento in ardesia, lavabo a bacinella, top in legno, pavimento grigio e doccia aperta

Home and Living Examiner said:
Modern renovation by J Design Group is stunning
J Design Group, an expert in luxury design, completed a new project in Tamarac, Florida, which involved the total interior remodeling of this home. We were so intrigued by the photos and design ideas, we decided to talk to J Design Group CEO, Jennifer Corredor. The concept behind the redesign was inspired by the client’s relocation.
Andrea Campbell: How did you get a feel for the client's aesthetic?
Jennifer Corredor: After a one-on-one with the Client, I could get a real sense of her aesthetics for this home and the type of furnishings she gravitated towards.
The redesign included a total interior remodeling of the client's home. All of this was done with the client's personal style in mind. Certain walls were removed to maximize the openness of the area and bathrooms were also demolished and reconstructed for a new layout. This included removing the old tiles and replacing with white 40” x 40” glass tiles for the main open living area which optimized the space immediately. Bedroom floors were dressed with exotic African Teak to introduce warmth to the space.
We also removed and replaced the outdated kitchen with a modern look and streamlined, state-of-the-art kitchen appliances. To introduce some color for the backsplash and match the client's taste, we introduced a splash of plum-colored glass behind the stove and kept the remaining backsplash with frosted glass. We then removed all the doors throughout the home and replaced with custom-made doors which were a combination of cherry with insert of frosted glass and stainless steel handles.
All interior lights were replaced with LED bulbs and stainless steel trims, including unique pendant and wall sconces that were also added. All bathrooms were totally gutted and remodeled with unique wall finishes, including an entire marble slab utilized in the master bath shower stall.
Once renovation of the home was completed, we proceeded to install beautiful high-end modern furniture for interior and exterior, from lines such as B&B Italia to complete a masterful design. One-of-a-kind and limited edition accessories and vases complimented the look with original art, most of which was custom-made for the home.
To complete the home, state of the art A/V system was introduced. The idea is always to enhance and amplify spaces in a way that is unique to the client and exceeds his/her expectations.
To see complete J Design Group featured article, go to: http://www.examiner.com/article/modern-renovation-by-j-design-group-is-stunning
Living Room,
Dining room,
Master Bedroom,
Master Bathroom,
Powder Bathroom,
Miami Interior Designers,
Miami Interior Designer,
Interior Designers Miami,
Interior Designer Miami,
Modern Interior Designers,
Modern Interior Designer,
Modern interior decorators,
Modern interior decorator,
Miami,
Contemporary Interior Designers,
Contemporary Interior Designer,
Interior design decorators,
Interior design decorator,
Interior Decoration and Design,
Black Interior Designers,
Black Interior Designer,
Interior designer,
Interior designers,
Home interior designers,
Home interior designer,
Daniel Newcomb
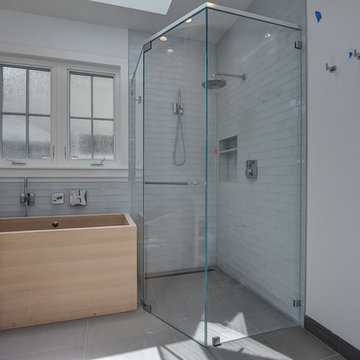
Beyond Virtual Tours
Ispirazione per una piccola stanza da bagno padronale country con nessun'anta, ante bianche, vasca giapponese, doccia ad angolo, piastrelle grigie, piastrelle a mosaico, pareti bianche, pavimento in gres porcellanato, lavabo sottopiano, top in quarzo composito, pavimento nero e top bianco
Ispirazione per una piccola stanza da bagno padronale country con nessun'anta, ante bianche, vasca giapponese, doccia ad angolo, piastrelle grigie, piastrelle a mosaico, pareti bianche, pavimento in gres porcellanato, lavabo sottopiano, top in quarzo composito, pavimento nero e top bianco

Leigh Simpson
Foto di una stanza da bagno padronale design con nessun'anta, ante in legno scuro, vasca giapponese, doccia alcova, pareti marroni, pavimento in cemento, lavabo integrato, top in legno, doccia aperta e top marrone
Foto di una stanza da bagno padronale design con nessun'anta, ante in legno scuro, vasca giapponese, doccia alcova, pareti marroni, pavimento in cemento, lavabo integrato, top in legno, doccia aperta e top marrone

Opulent Moroccan style bathroom with bespoke oak vanity, resin white stone sink, resin white stone Japanese soaking bath with wetroom shower, vaulted ceiling with exposed roof trusses, feature LED strip lighting wall lights and pendant lights, nickel accessories and Moroccan splashback tiles.
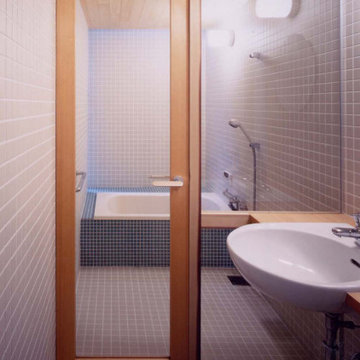
Esempio di una piccola stanza da bagno padronale moderna con nessun'anta, ante bianche, vasca giapponese, vasca/doccia, WC monopezzo, piastrelle bianche, piastrelle in gres porcellanato, pareti bianche, parquet chiaro, lavabo da incasso, top in legno, pavimento beige, porta doccia a battente, top beige, un lavabo e mobile bagno incassato

The Soaking Tub! I love working with clients that have ideas that I have been waiting to bring to life. All of the owner requests were things I had been wanting to try in an Oasis model. The table and seating area in the circle window bump out that normally had a bar spanning the window; the round tub with the rounded tiled wall instead of a typical angled corner shower; an extended loft making a big semi circle window possible that follows the already curved roof. These were all ideas that I just loved and was happy to figure out. I love how different each unit can turn out to fit someones personality.
The Oasis model is known for its giant round window and shower bump-out as well as 3 roof sections (one of which is curved). The Oasis is built on an 8x24' trailer. We build these tiny homes on the Big Island of Hawaii and ship them throughout the Hawaiian Islands.
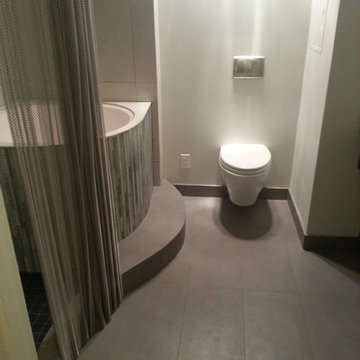
Idee per una piccola stanza da bagno padronale design con lavabo rettangolare, nessun'anta, ante con finitura invecchiata, top in cemento, vasca giapponese, doccia ad angolo, WC sospeso, piastrelle grigie, piastrelle in gres porcellanato, pareti grigie e pavimento in gres porcellanato
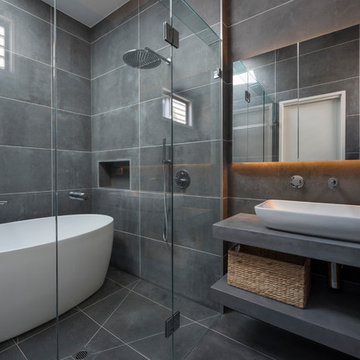
This master ensuite features floor to ceiling tiles in a concrete look porcelain. Mirrored shaving cabinets an open shelves provide ample storage. A freestanding japanese bath behind the frameless shower screen along with multple shower outlets creates a wet room.
Rachel Lewis Photography
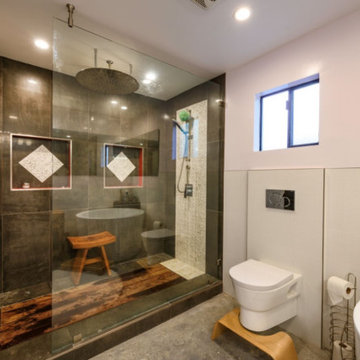
Atwater, CA / Complete ADU Build / Master Bathroom
Complete ADU Build; Framing of the structure, drywall, insulation and all electrical and plumbing requirements per the projects needs.
Installation of all tile work; shower, floor and walls. Installation of vanity, toilet, Japanese soaking tub, rain shower, mirrors and a fresh paint to finish.
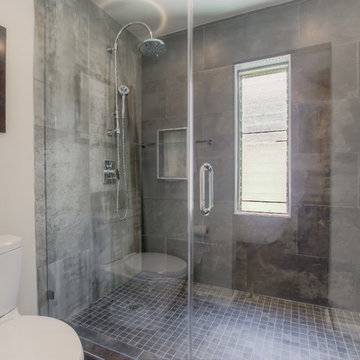
Immagine di una grande stanza da bagno padronale contemporanea con nessun'anta, ante in legno scuro, vasca giapponese, doccia alcova, piastrelle grigie, piastrelle in ceramica, pareti grigie, pavimento in cemento, lavabo a bacinella, top in legno, pavimento grigio e porta doccia a battente
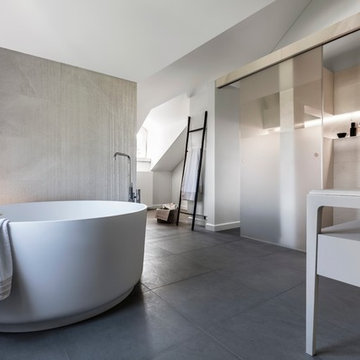
Planung und Umsetzung: Anja Kirchgäßner
Fotografie: Thomas Esch
Dekoration: Anja Gestring
Idee per una stanza da bagno contemporanea con nessun'anta, ante grigie, vasca giapponese, doccia alcova, pareti grigie e lavabo a bacinella
Idee per una stanza da bagno contemporanea con nessun'anta, ante grigie, vasca giapponese, doccia alcova, pareti grigie e lavabo a bacinella
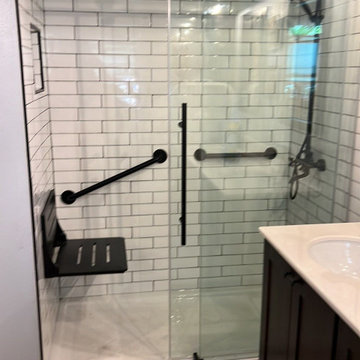
Cast Iron Pan - ADA flip up seat with ADA rails.
Esempio di una piccola stanza da bagno con doccia moderna con nessun'anta, ante marroni, vasca giapponese, zona vasca/doccia separata, WC monopezzo, piastrelle bianche, piastrelle diamantate, pareti bianche, pavimento in gres porcellanato, lavabo sottopiano, top in quarzite, pavimento giallo, porta doccia scorrevole, top bianco, nicchia, un lavabo, mobile bagno incassato, soffitto in legno e pareti in legno
Esempio di una piccola stanza da bagno con doccia moderna con nessun'anta, ante marroni, vasca giapponese, zona vasca/doccia separata, WC monopezzo, piastrelle bianche, piastrelle diamantate, pareti bianche, pavimento in gres porcellanato, lavabo sottopiano, top in quarzite, pavimento giallo, porta doccia scorrevole, top bianco, nicchia, un lavabo, mobile bagno incassato, soffitto in legno e pareti in legno
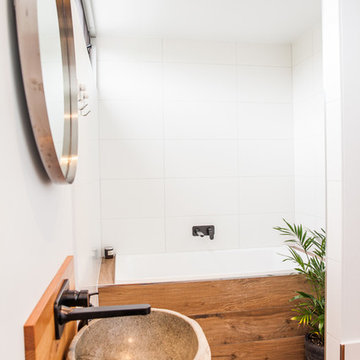
Alicia Fox
Foto di una piccola stanza da bagno padronale stile marinaro con nessun'anta, ante in legno scuro, vasca giapponese, doccia aperta, WC a due pezzi, piastrelle bianche, piastrelle di cemento, pareti bianche, pavimento in gres porcellanato, lavabo a bacinella, top in legno, pavimento grigio, doccia aperta e top marrone
Foto di una piccola stanza da bagno padronale stile marinaro con nessun'anta, ante in legno scuro, vasca giapponese, doccia aperta, WC a due pezzi, piastrelle bianche, piastrelle di cemento, pareti bianche, pavimento in gres porcellanato, lavabo a bacinella, top in legno, pavimento grigio, doccia aperta e top marrone
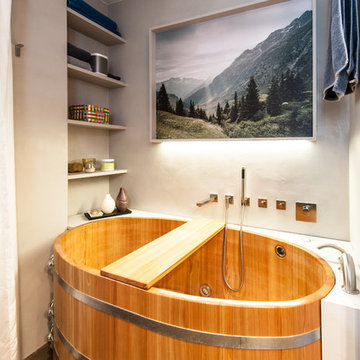
http://www.photodesign-schuster.de/
Ispirazione per una piccola stanza da bagno padronale etnica con nessun'anta, ante bianche, vasca/doccia e vasca giapponese
Ispirazione per una piccola stanza da bagno padronale etnica con nessun'anta, ante bianche, vasca/doccia e vasca giapponese
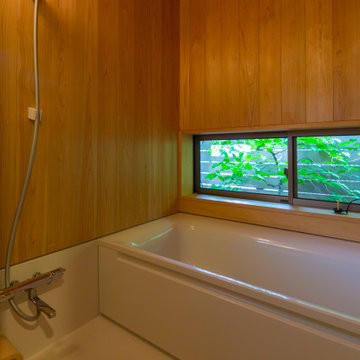
浴室は、壁と天井をサワラで仕上げ、木の香りを楽しめます。 窓の向こうには塀と庇で囲われた坪庭を設え、窓を開けて半露天風呂気分も楽しんでいます。
Esempio di una piccola stanza da bagno padronale moderna con nessun'anta, ante beige, vasca giapponese, vasca/doccia, pareti beige, lavabo da incasso, top in legno, pavimento bianco, doccia aperta, top beige, un lavabo, mobile bagno incassato, soffitto in legno e pareti in legno
Esempio di una piccola stanza da bagno padronale moderna con nessun'anta, ante beige, vasca giapponese, vasca/doccia, pareti beige, lavabo da incasso, top in legno, pavimento bianco, doccia aperta, top beige, un lavabo, mobile bagno incassato, soffitto in legno e pareti in legno
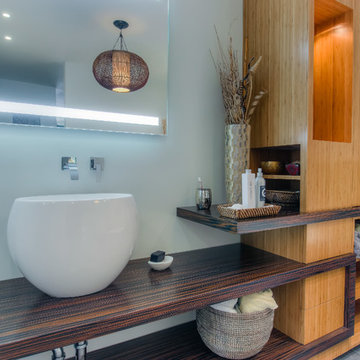
Immagine di una grande stanza da bagno padronale contemporanea con nessun'anta, ante in legno scuro, vasca giapponese, doccia alcova, piastrelle grigie, piastrelle in ceramica, pareti grigie, pavimento in cemento, lavabo a bacinella, top in legno, pavimento grigio e porta doccia a battente
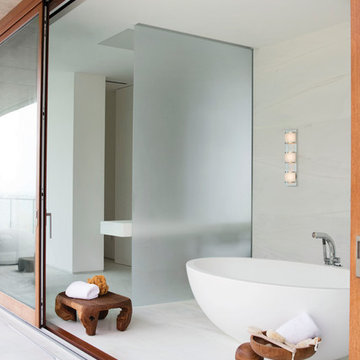
Idee per una grande stanza da bagno padronale etnica con nessun'anta, vasca giapponese, pareti bianche, pavimento in gres porcellanato e pavimento bianco
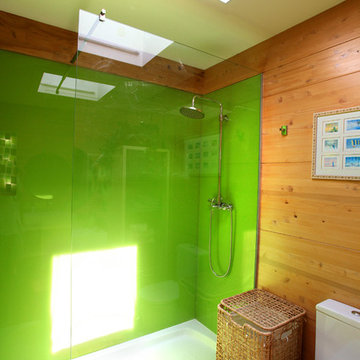
© Rusticasa
Immagine di una piccola stanza da bagno padronale etnica con nessun'anta, ante in legno chiaro, vasca giapponese, doccia a filo pavimento, WC monopezzo, piastrelle verdi, lastra di vetro, pareti multicolore, pavimento in legno massello medio, lavabo a bacinella, top in legno, pavimento multicolore e doccia aperta
Immagine di una piccola stanza da bagno padronale etnica con nessun'anta, ante in legno chiaro, vasca giapponese, doccia a filo pavimento, WC monopezzo, piastrelle verdi, lastra di vetro, pareti multicolore, pavimento in legno massello medio, lavabo a bacinella, top in legno, pavimento multicolore e doccia aperta
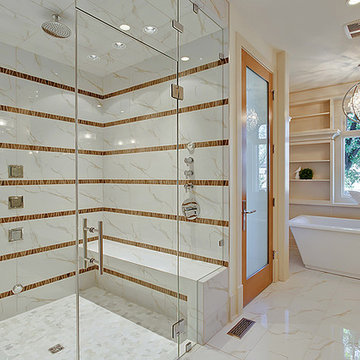
Esempio di una stanza da bagno padronale contemporanea di medie dimensioni con nessun'anta, ante beige, vasca giapponese, piastrelle bianche, piastrelle in pietra, pareti beige, pavimento in marmo, doccia alcova, pavimento bianco e porta doccia a battente
Stanze da Bagno con nessun'anta e vasca giapponese - Foto e idee per arredare
1