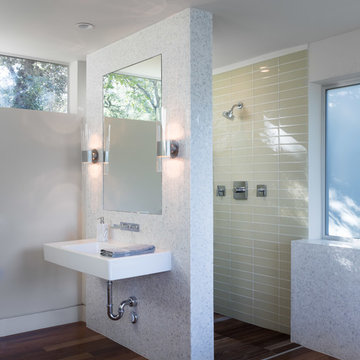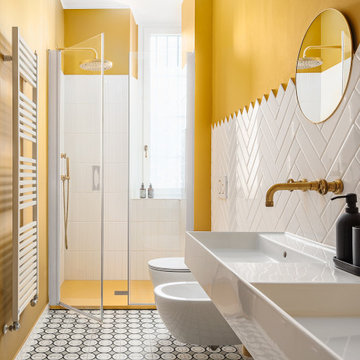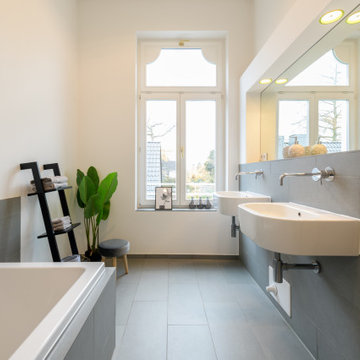Stanze da Bagno con lavabo sospeso - Foto e idee per arredare
Filtra anche per:
Budget
Ordina per:Popolari oggi
121 - 140 di 22.432 foto
1 di 2

Bathroom in home of Emily Wright of Nancybird.
Mosaic wall tiles, wall mounted basin, natural light, beautiful bathroom lighting
Photography by Neil Preito.

Jared Kuzia
Immagine di una piccola stanza da bagno padronale contemporanea con doccia a filo pavimento, WC a due pezzi, piastrelle di vetro, pareti bianche, pavimento in gres porcellanato, lavabo sospeso, top in vetro, ante di vetro, ante bianche, piastrelle verdi, pavimento bianco e porta doccia a battente
Immagine di una piccola stanza da bagno padronale contemporanea con doccia a filo pavimento, WC a due pezzi, piastrelle di vetro, pareti bianche, pavimento in gres porcellanato, lavabo sospeso, top in vetro, ante di vetro, ante bianche, piastrelle verdi, pavimento bianco e porta doccia a battente

With the request of pastel colours which is evident on the floor tiles, copper fittings and hexagonal tiles, this gorgeous bathroom has been updated into a stylish, contemporary space. A solid surface bath and basin gives a modern feel and mirrored panelled cabinets provides confined storage which visually expands the space. A bespoke shower screen meets the ceiling, maintaining clean lines throughout.

photos by Pedro Marti
The owner’s of this apartment had been living in this large working artist’s loft in Tribeca since the 70’s when they occupied the vacated space that had previously been a factory warehouse. Since then the space had been adapted for the husband and wife, both artists, to house their studios as well as living quarters for their growing family. The private areas were previously separated from the studio with a series of custom partition walls. Now that their children had grown and left home they were interested in making some changes. The major change was to take over spaces that were the children’s bedrooms and incorporate them in a new larger open living/kitchen space. The previously enclosed kitchen was enlarged creating a long eat-in counter at the now opened wall that had divided off the living room. The kitchen cabinetry capitalizes on the full height of the space with extra storage at the tops for seldom used items. The overall industrial feel of the loft emphasized by the exposed electrical and plumbing that run below the concrete ceilings was supplemented by a grid of new ceiling fans and industrial spotlights. Antique bubble glass, vintage refrigerator hinges and latches were chosen to accent simple shaker panels on the new kitchen cabinetry, including on the integrated appliances. A unique red industrial wheel faucet was selected to go with the integral black granite farm sink. The white subway tile that pre-existed in the kitchen was continued throughout the enlarged area, previously terminating 5 feet off the ground, it was expanded in a contrasting herringbone pattern to the full 12 foot height of the ceilings. This same tile motif was also used within the updated bathroom on top of a concrete-like porcelain floor tile. The bathroom also features a large white porcelain laundry sink with industrial fittings and a vintage stainless steel medicine display cabinet. Similar vintage stainless steel cabinets are also used in the studio spaces for storage. And finally black iron plumbing pipe and fittings were used in the newly outfitted closets to create hanging storage and shelving to complement the overall industrial feel.
pedro marti

Master bathroom is filled with natural light and materials. Glass tiled shower, marble mosaic tile and cumaru wood floors blend to create an elegant oasis with modern fixtures. Photo by Whit Preston

Master bathroom including a bath tub, walk in shower and a toilet cubicle.
Foto di una stanza da bagno padronale contemporanea con ante lisce, ante in legno scuro, doccia ad angolo, piastrelle grigie, lavabo sospeso, pavimento grigio, doccia aperta, top bianco, toilette, due lavabi e mobile bagno sospeso
Foto di una stanza da bagno padronale contemporanea con ante lisce, ante in legno scuro, doccia ad angolo, piastrelle grigie, lavabo sospeso, pavimento grigio, doccia aperta, top bianco, toilette, due lavabi e mobile bagno sospeso

Situated along the coastal foreshore of Inverloch surf beach, this 7.4 star energy efficient home represents a lifestyle change for our clients. ‘’The Nest’’, derived from its nestled-among-the-trees feel, is a peaceful dwelling integrated into the beautiful surrounding landscape.
Inspired by the quintessential Australian landscape, we used rustic tones of natural wood, grey brickwork and deep eucalyptus in the external palette to create a symbiotic relationship between the built form and nature.
The Nest is a home designed to be multi purpose and to facilitate the expansion and contraction of a family household. It integrates users with the external environment both visually and physically, to create a space fully embracive of nature.

A modern master bath gets its allure from the blend of solid and textured tiles placed horizontally across the backsplash and shower wall. Contrasting large format white tiles in the shower keeps the space light and bright. Affordable custom cabinets are achieved with a light wood-tone laminate cabinet.

Idee per una piccola stanza da bagno padronale design con ante marroni, vasca da incasso, doccia aperta, WC a due pezzi, piastrelle bianche, piastrelle in ceramica, pareti bianche, pavimento in pietra calcarea, lavabo sospeso, top in cemento, pavimento grigio, doccia aperta, top grigio, nicchia, un lavabo e mobile bagno sospeso

Immagine di una piccola stanza da bagno con doccia design con ante in legno chiaro, doccia alcova, WC monopezzo, piastrelle bianche, piastrelle a mosaico, pareti verdi, pavimento in gres porcellanato, lavabo sospeso, top in superficie solida, pavimento grigio, doccia aperta, top bianco, mobile bagno sospeso e ante lisce

Moody dramatic bathroom with Victorian references in the tiling, brassware and the steel roll top bath.
Ispirazione per una stanza da bagno padronale tradizionale di medie dimensioni con zona vasca/doccia separata, WC sospeso, pavimento in gres porcellanato, lavabo sospeso, doccia aperta e un lavabo
Ispirazione per una stanza da bagno padronale tradizionale di medie dimensioni con zona vasca/doccia separata, WC sospeso, pavimento in gres porcellanato, lavabo sospeso, doccia aperta e un lavabo

At this place, there was a small hallway leading to the kitchen on the builder's plan. We moved the entrance to the living room and it gave us a chance to equip the bathroom with a shower.
We design interiors of homes and apartments worldwide. If you need well-thought and aesthetical interior, submit a request on the website.

Ispirazione per una stanza da bagno con doccia chic di medie dimensioni con doccia a filo pavimento, WC a due pezzi, piastrelle bianche, piastrelle in gres porcellanato, pareti gialle, pavimento in gres porcellanato, lavabo sospeso, pavimento grigio, porta doccia a battente, lavanderia e due lavabi

Foto di una stanza da bagno con doccia design con doccia alcova, WC a due pezzi, piastrelle blu, pareti blu, pavimento in cemento, lavabo sospeso, top in quarzite, porta doccia a battente e mobile bagno sospeso

Esempio di una stanza da bagno minimal con vasca ad angolo, piastrelle grigie, pareti bianche, lavabo sospeso, pavimento grigio e due lavabi

Within the thickness of the library's timber lining is contained deep entrances to connecting spaces. Shifts in floor surface occur at these thresholds, delineating a change in atmosphere and function. A lighter terrazzo is used against rich oak and white and forest green tiles in the family bathroom.

Ispirazione per una piccola stanza da bagno con doccia moderna con ante a persiana, ante bianche, vasca ad alcova, zona vasca/doccia separata, WC monopezzo, pistrelle in bianco e nero, piastrelle a mosaico, pareti bianche, pavimento in cementine, lavabo sospeso, top in quarzo composito, pavimento grigio, porta doccia a battente, top bianco, un lavabo e mobile bagno sospeso

Master Bathroom with Italian porcelain floor tiles and frameless glass shower enclosure. All chrome finishes wrap this bathroom featuring a floating 72" vanity and a custom led front/back lit vanity mirror. Custom built in closet storage for linen. Shower consists of handheld, faucet, and 10" rainhead; All Kohler products used. Walk-in Shower has tile on its ceiling making it a perfect steam shower.

Immagine di una stanza da bagno contemporanea con ante in legno scuro, doccia alcova, WC sospeso, piastrelle bianche, piastrelle diamantate, pareti bianche, lavabo sospeso, pavimento multicolore, porta doccia a battente, top bianco, un lavabo e mobile bagno freestanding

Esempio di una piccola stanza da bagno con doccia minimalista con ante bianche, zona vasca/doccia separata, WC monopezzo, piastrelle verdi, piastrelle in gres porcellanato, pareti bianche, pavimento in gres porcellanato, lavabo sospeso, top in quarzo composito, pavimento grigio, doccia aperta, top bianco, nicchia, un lavabo e mobile bagno sospeso
Stanze da Bagno con lavabo sospeso - Foto e idee per arredare
7