Stanze da Bagno con pavimento in cementine e lavabo sospeso - Foto e idee per arredare
Filtra anche per:
Budget
Ordina per:Popolari oggi
1 - 20 di 610 foto
1 di 3

Ispirazione per una piccola stanza da bagno con doccia moderna con ante a persiana, ante bianche, vasca ad alcova, zona vasca/doccia separata, WC monopezzo, pistrelle in bianco e nero, piastrelle a mosaico, pareti bianche, pavimento in cementine, lavabo sospeso, top in quarzo composito, pavimento grigio, porta doccia a battente, top bianco, un lavabo e mobile bagno sospeso

Idee per una piccola stanza da bagno design con ante lisce, ante in legno chiaro, vasca ad alcova, vasca/doccia, WC a due pezzi, piastrelle grigie, piastrelle in ceramica, pareti grigie, pavimento in cementine, lavabo sospeso, pavimento blu, porta doccia scorrevole, top bianco, nicchia, un lavabo e mobile bagno sospeso
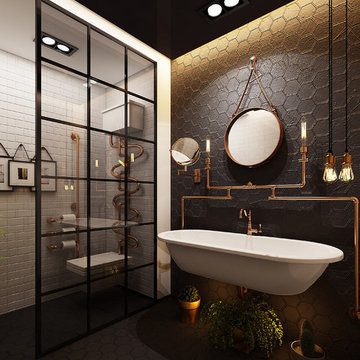
Exposed piping is coming back in a big way. Give your bathroom a modern industrial feel with this trending look!
Ispirazione per una stanza da bagno con doccia industriale con piastrelle nere, piastrelle di cemento, pareti nere, pavimento in cementine, lavabo sospeso e pavimento nero
Ispirazione per una stanza da bagno con doccia industriale con piastrelle nere, piastrelle di cemento, pareti nere, pavimento in cementine, lavabo sospeso e pavimento nero

Randi Sokoloff
Ispirazione per una piccola stanza da bagno per bambini contemporanea con ante lisce, ante bianche, vasca da incasso, vasca/doccia, WC monopezzo, piastrelle bianche, piastrelle in gres porcellanato, pareti bianche, pavimento in cementine, lavabo sospeso, top in superficie solida, pavimento multicolore e porta doccia a battente
Ispirazione per una piccola stanza da bagno per bambini contemporanea con ante lisce, ante bianche, vasca da incasso, vasca/doccia, WC monopezzo, piastrelle bianche, piastrelle in gres porcellanato, pareti bianche, pavimento in cementine, lavabo sospeso, top in superficie solida, pavimento multicolore e porta doccia a battente

Foto di una stanza da bagno classica di medie dimensioni con ante blu, doccia aperta, WC a due pezzi, piastrelle blu, pareti bianche, pavimento in cementine, lavabo sospeso, top in cemento, pavimento blu, doccia aperta, top blu, un lavabo e mobile bagno sospeso

Bright and airy ensuite attic bathroom with bespoke joinery. Porcelain wall tiles and encaustic tiles on the floor.
Ispirazione per una piccola stanza da bagno padronale tradizionale con ante lisce, ante in legno bruno, doccia a filo pavimento, WC sospeso, piastrelle beige, piastrelle in gres porcellanato, pareti beige, pavimento in cementine, lavabo sospeso, top in quarzo composito, pavimento blu, porta doccia a battente, top bianco, nicchia, un lavabo e mobile bagno sospeso
Ispirazione per una piccola stanza da bagno padronale tradizionale con ante lisce, ante in legno bruno, doccia a filo pavimento, WC sospeso, piastrelle beige, piastrelle in gres porcellanato, pareti beige, pavimento in cementine, lavabo sospeso, top in quarzo composito, pavimento blu, porta doccia a battente, top bianco, nicchia, un lavabo e mobile bagno sospeso
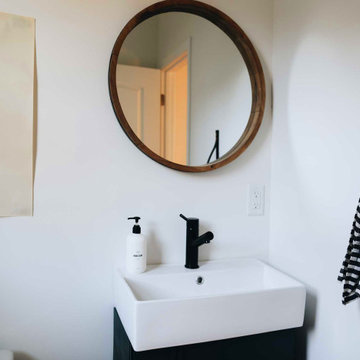
I always reach for neutral tones when designing our house flips. This allows the overall look of the space to feel less personal and more appealing to potential buyers. For this bathroom, I focused on neutral tones with a pinch of rich moss green you see on the cabinetry.

Transformer une petite grange en une maison chaleureuse et accueillante !
Tout était à faire, intérieur, extérieur. La toiture à changer, optimiser l’espace, créer un étage, designer l’intérieur.
Décorer, aménager, imaginer un lieu dans lequel on puisse se sentir bien, bien que l’espace soit réduit. Environ 48m2 au total.
Un beau challenge. Un pari réussi en respectant le budget assez serré.

Idee per una stanza da bagno per bambini minimal di medie dimensioni con WC sospeso, piastrelle verdi, piastrelle di cemento, pavimento in cementine, top in cemento, pavimento verde, top verde, un lavabo, mobile bagno sospeso, pareti rosa e lavabo sospeso
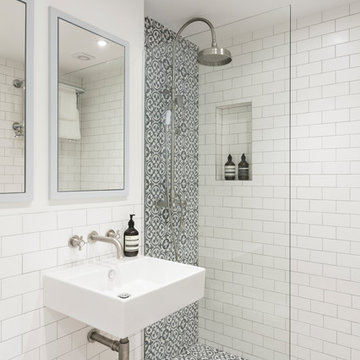
Photo by Nathalie Priem
Black and white cement tiled shower enclosure, designed by Freeman & Whitehouse.
Immagine di una piccola stanza da bagno con doccia contemporanea con doccia aperta, piastrelle bianche, pareti bianche, pavimento in cementine, lavabo sospeso, porta doccia a battente, piastrelle diamantate e pavimento beige
Immagine di una piccola stanza da bagno con doccia contemporanea con doccia aperta, piastrelle bianche, pareti bianche, pavimento in cementine, lavabo sospeso, porta doccia a battente, piastrelle diamantate e pavimento beige
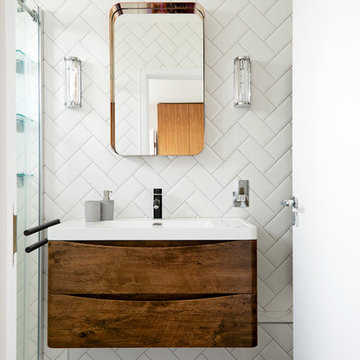
Anna Stathaki
White herringbone tiles were installed to create a much cleaner and contemporary finish, they also are a point to the property's history, mimicking the parquet flooring throughout the rest of the flat.
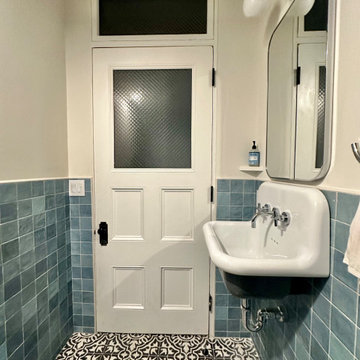
Esempio di una piccola stanza da bagno con doccia con doccia alcova, WC sospeso, piastrelle blu, piastrelle in ceramica, pavimento in cementine, lavabo sospeso, porta doccia a battente e un lavabo

A calm pink bathroom for a family home.
Ispirazione per una stanza da bagno per bambini contemporanea di medie dimensioni con vasca freestanding, doccia a filo pavimento, WC sospeso, piastrelle rosa, piastrelle in ceramica, pareti rosa, pavimento in cementine, lavabo sospeso, top alla veneziana, pavimento rosa, porta doccia scorrevole, top multicolore, un lavabo e mobile bagno incassato
Ispirazione per una stanza da bagno per bambini contemporanea di medie dimensioni con vasca freestanding, doccia a filo pavimento, WC sospeso, piastrelle rosa, piastrelle in ceramica, pareti rosa, pavimento in cementine, lavabo sospeso, top alla veneziana, pavimento rosa, porta doccia scorrevole, top multicolore, un lavabo e mobile bagno incassato

Ben Wrigley
Esempio di una piccola stanza da bagno contemporanea con doccia a filo pavimento, piastrelle gialle, piastrelle in ceramica, pareti bianche, pavimento in cementine, lavabo sospeso, pavimento grigio e doccia aperta
Esempio di una piccola stanza da bagno contemporanea con doccia a filo pavimento, piastrelle gialle, piastrelle in ceramica, pareti bianche, pavimento in cementine, lavabo sospeso, pavimento grigio e doccia aperta
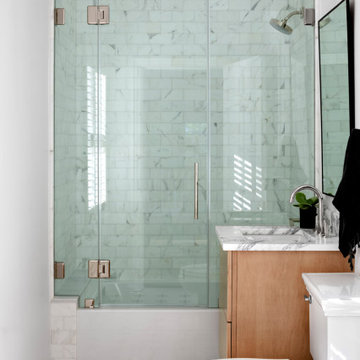
A historic home in the Homeland neighborhood of Baltimore, MD designed for a young, modern family. Traditional detailings are complemented by modern furnishings, fixtures, and color palettes.

Project Description
Set on the 2nd floor of a 1950’s modernist apartment building in the sought after Sydney Lower North Shore suburb of Mosman, this apartments only bathroom was in dire need of a lift. The building itself well kept with features of oversized windows/sliding doors overlooking lovely gardens, concrete slab cantilevers, great orientation for capturing the sun and those sleek 50’s modern lines.
It is home to Stephen & Karen, a professional couple who renovated the interior of the apartment except for the lone, very outdated bathroom. That was still stuck in the 50’s – they saved the best till last.
Structural Challenges
Very small room - 3.5 sq. metres;
Door, window and wall placement fixed;
Plumbing constraints due to single skin brick walls and outdated pipes;
Low ceiling,
Inadequate lighting &
Poor fixture placement.
Client Requirements
Modern updated bathroom;
NO BATH required;
Clean lines reflecting the modernist architecture
Easy to clean, minimal grout;
Maximize storage, niche and
Good lighting
Design Statement
You could not swing a cat in there! Function and efficiency of flow is paramount with small spaces and ensuring there was a single transition area was on top of the designer’s mind. The bathroom had to be easy to use, and the lines had to be clean and minimal to compliment the 1950’s architecture (and to make this tiny space feel bigger than it actual was). As the bath was not used regularly, it was the first item to be removed. This freed up floor space and enhanced the flow as considered above.
Due to the thin nature of the walls and plumbing constraints, the designer built up the wall (basin elevation) in parts to allow the plumbing to be reconfigured. This added depth also allowed for ample recessed overhead mirrored wall storage and a niche to be built into the shower. As the overhead units provided enough storage the basin was wall hung with no storage under. This coupled with the large format light coloured tiles gave the small room the feeling of space it required. The oversized tiles are effortless to clean, as is the solid surface material of the washbasin. The lighting is also enhanced by these materials and therefore kept quite simple. LEDS are fixed above and below the joinery and also a sensor activated LED light was added under the basin to offer a touch a tech to the owners. The renovation of this bathroom is the final piece to complete this apartment reno, and as such this 50’s wonder is ready to live on in true modern style.
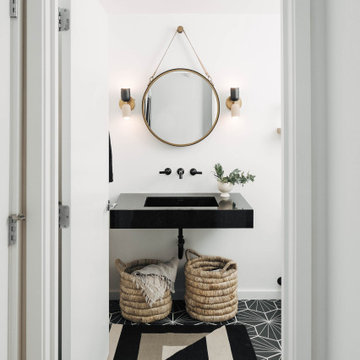
Ispirazione per una piccola stanza da bagno con doccia design con pareti bianche, pavimento in cementine, lavabo sospeso, top in granito, pavimento nero, top nero e un lavabo

Project Description
Set on the 2nd floor of a 1950’s modernist apartment building in the sought after Sydney Lower North Shore suburb of Mosman, this apartments only bathroom was in dire need of a lift. The building itself well kept with features of oversized windows/sliding doors overlooking lovely gardens, concrete slab cantilevers, great orientation for capturing the sun and those sleek 50’s modern lines.
It is home to Stephen & Karen, a professional couple who renovated the interior of the apartment except for the lone, very outdated bathroom. That was still stuck in the 50’s – they saved the best till last.
Structural Challenges
Very small room - 3.5 sq. metres;
Door, window and wall placement fixed;
Plumbing constraints due to single skin brick walls and outdated pipes;
Low ceiling,
Inadequate lighting &
Poor fixture placement.
Client Requirements
Modern updated bathroom;
NO BATH required;
Clean lines reflecting the modernist architecture
Easy to clean, minimal grout;
Maximize storage, niche and
Good lighting
Design Statement
You could not swing a cat in there! Function and efficiency of flow is paramount with small spaces and ensuring there was a single transition area was on top of the designer’s mind. The bathroom had to be easy to use, and the lines had to be clean and minimal to compliment the 1950’s architecture (and to make this tiny space feel bigger than it actual was). As the bath was not used regularly, it was the first item to be removed. This freed up floor space and enhanced the flow as considered above.
Due to the thin nature of the walls and plumbing constraints, the designer built up the wall (basin elevation) in parts to allow the plumbing to be reconfigured. This added depth also allowed for ample recessed overhead mirrored wall storage and a niche to be built into the shower. As the overhead units provided enough storage the basin was wall hung with no storage under. This coupled with the large format light coloured tiles gave the small room the feeling of space it required. The oversized tiles are effortless to clean, as is the solid surface material of the washbasin. The lighting is also enhanced by these materials and therefore kept quite simple. LEDS are fixed above and below the joinery and also a sensor activated LED light was added under the basin to offer a touch a tech to the owners. The renovation of this bathroom is the final piece to complete this apartment reno, and as such this 50’s wonder is ready to live on in true modern style.
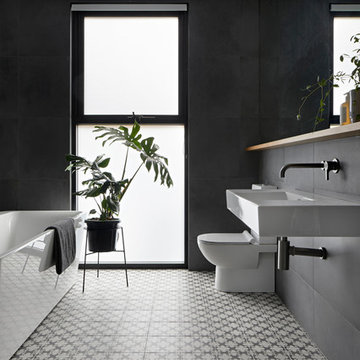
Tatjana Plitt
Idee per una grande stanza da bagno padronale minimalista con ante lisce, ante in legno chiaro, vasca freestanding, doccia aperta, WC monopezzo, piastrelle grigie, piastrelle in gres porcellanato, lavabo sospeso, pareti nere, pavimento in cementine e pavimento grigio
Idee per una grande stanza da bagno padronale minimalista con ante lisce, ante in legno chiaro, vasca freestanding, doccia aperta, WC monopezzo, piastrelle grigie, piastrelle in gres porcellanato, lavabo sospeso, pareti nere, pavimento in cementine e pavimento grigio

Cuarto de baño completo de un chalet de pueblo del que hemos realizado todo el diseño y construcción.
Immagine di una grande stanza da bagno padronale moderna con ante verdi, doccia a filo pavimento, piastrelle grigie, piastrelle in ceramica, pareti bianche, pavimento in cementine, lavabo sospeso, top in quarzite, pavimento grigio, doccia aperta, top bianco, un lavabo e mobile bagno sospeso
Immagine di una grande stanza da bagno padronale moderna con ante verdi, doccia a filo pavimento, piastrelle grigie, piastrelle in ceramica, pareti bianche, pavimento in cementine, lavabo sospeso, top in quarzite, pavimento grigio, doccia aperta, top bianco, un lavabo e mobile bagno sospeso
Stanze da Bagno con pavimento in cementine e lavabo sospeso - Foto e idee per arredare
1