Stanze da Bagno con lavabo rettangolare e top piastrellato - Foto e idee per arredare
Filtra anche per:
Budget
Ordina per:Popolari oggi
21 - 40 di 265 foto
1 di 3
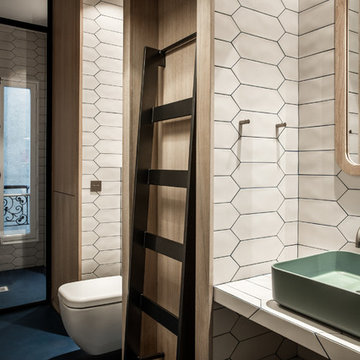
Stéphane Deroussent
Immagine di una grande stanza da bagno con doccia design con doccia alcova, WC sospeso, piastrelle bianche, piastrelle in ceramica, pareti bianche, pavimento in cemento, lavabo rettangolare, top piastrellato, pavimento blu e porta doccia a battente
Immagine di una grande stanza da bagno con doccia design con doccia alcova, WC sospeso, piastrelle bianche, piastrelle in ceramica, pareti bianche, pavimento in cemento, lavabo rettangolare, top piastrellato, pavimento blu e porta doccia a battente
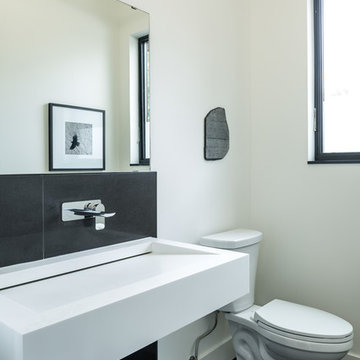
Esempio di un'ampia stanza da bagno con doccia contemporanea con lavabo rettangolare, piastrelle nere, pareti bianche, WC a due pezzi, piastrelle in gres porcellanato, pavimento in gres porcellanato e top piastrellato

This homeowner’s main inspiration was to bring the beach feel, inside. Stone was added in the showers, and a weathered wood finish was selected for most of the cabinets. In addition, most of the bathtubs were replaced with curbless showers for ease and openness. The designer went with a Native Trails trough-sink to complete the minimalistic, surf atmosphere.
Treve Johnson Photography
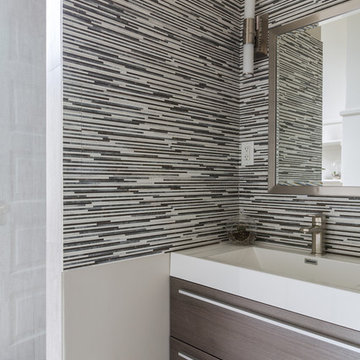
Sara Essex Bradley
Esempio di una stanza da bagno con doccia moderna di medie dimensioni con ante lisce, ante in legno bruno, doccia alcova, WC a due pezzi, pistrelle in bianco e nero, piastrelle grigie, piastrelle a listelli, pareti multicolore, pavimento in linoleum, lavabo rettangolare e top piastrellato
Esempio di una stanza da bagno con doccia moderna di medie dimensioni con ante lisce, ante in legno bruno, doccia alcova, WC a due pezzi, pistrelle in bianco e nero, piastrelle grigie, piastrelle a listelli, pareti multicolore, pavimento in linoleum, lavabo rettangolare e top piastrellato

This homeowner’s main inspiration was to bring the beach feel, inside. Stone was added in the showers, and a weathered wood finish was selected for most of the cabinets. In addition, most of the bathtubs were replaced with curbless showers for ease and openness. The designer went with a Native Trails trough-sink to complete the minimalistic, surf atmosphere.
Treve Johnson Photography
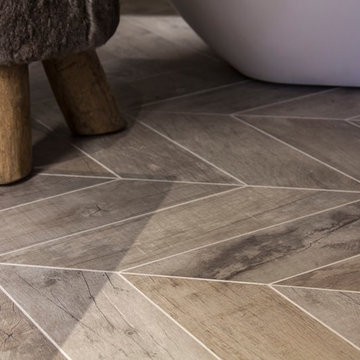
A stunning Bathroom working alongside Janey Butler Interiors Bathroom Design showcasing stunning Concrete and Wood effect Porcelain Tiles, available through our Design - Studio - Showroom.
Exquisite slim profile Vola fittings and fixtures, gorgeous sculptural ceiling light and John Cullen spot lights with led alcove lighting.
The floating shelf created from diamond mitrered Concrete effect tiles amd cut through floor to ceiling glass detail, giving the illusion of a seperate space in the room.
Soft calming colours and textures to create a room for relaxing and oppulent sancturay.
Lutron dimmable mood lighting all controlled by Crestron which has been installed in this stunning projects interior.
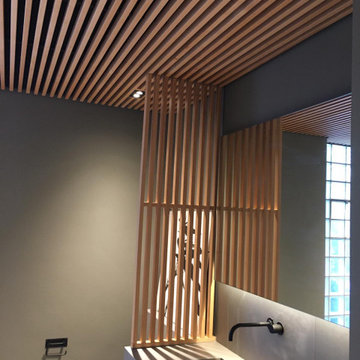
Projekt Umsetzung und Fotos Firma Krüger, Buchholz
Ispirazione per una grande stanza da bagno con doccia minimalista con ante lisce, ante in legno chiaro, doccia a filo pavimento, WC sospeso, piastrelle grigie, piastrelle in ceramica, pareti grigie, pavimento con piastrelle in ceramica, lavabo rettangolare, top piastrellato, pavimento grigio, doccia aperta e top grigio
Ispirazione per una grande stanza da bagno con doccia minimalista con ante lisce, ante in legno chiaro, doccia a filo pavimento, WC sospeso, piastrelle grigie, piastrelle in ceramica, pareti grigie, pavimento con piastrelle in ceramica, lavabo rettangolare, top piastrellato, pavimento grigio, doccia aperta e top grigio
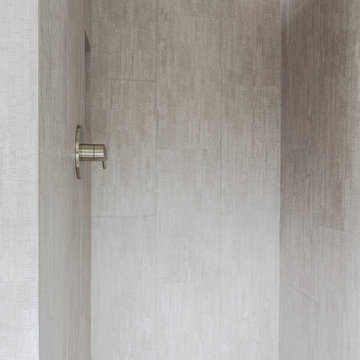
Sara Essex Bradley
Foto di una stanza da bagno con doccia minimalista di medie dimensioni con ante lisce, ante in legno bruno, doccia alcova, WC a due pezzi, piastrelle grigie, piastrelle in ceramica, pareti grigie, pavimento con piastrelle di ciottoli, lavabo rettangolare e top piastrellato
Foto di una stanza da bagno con doccia minimalista di medie dimensioni con ante lisce, ante in legno bruno, doccia alcova, WC a due pezzi, piastrelle grigie, piastrelle in ceramica, pareti grigie, pavimento con piastrelle di ciottoli, lavabo rettangolare e top piastrellato

This existing three storey Victorian Villa was completely redesigned, altering the layout on every floor and adding a new basement under the house to provide a fourth floor.
After under-pinning and constructing the new basement level, a new cinema room, wine room, and cloakroom was created, extending the existing staircase so that a central stairwell now extended over the four floors.
On the ground floor, we refurbished the existing parquet flooring and created a ‘Club Lounge’ in one of the front bay window rooms for our clients to entertain and use for evenings and parties, a new family living room linked to the large kitchen/dining area. The original cloakroom was directly off the large entrance hall under the stairs which the client disliked, so this was moved to the basement when the staircase was extended to provide the access to the new basement.
First floor was completely redesigned and changed, moving the master bedroom from one side of the house to the other, creating a new master suite with large bathroom and bay-windowed dressing room. A new lobby area was created which lead to the two children’s rooms with a feature light as this was a prominent view point from the large landing area on this floor, and finally a study room.
On the second floor the existing bedroom was remodelled and a new ensuite wet-room was created in an adjoining attic space once the structural alterations to forming a new floor and subsequent roof alterations were carried out.
A comprehensive FF&E package of loose furniture and custom designed built in furniture was installed, along with an AV system for the new cinema room and music integration for the Club Lounge and remaining floors also.
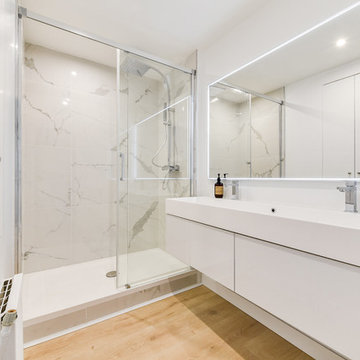
Chrysalide Architecture
Ispirazione per una stanza da bagno con doccia costiera di medie dimensioni con ante con riquadro incassato, ante bianche, doccia aperta, piastrelle bianche, piastrelle di marmo, pareti bianche, pavimento in laminato, lavabo rettangolare, top piastrellato, pavimento marrone, doccia aperta e top bianco
Ispirazione per una stanza da bagno con doccia costiera di medie dimensioni con ante con riquadro incassato, ante bianche, doccia aperta, piastrelle bianche, piastrelle di marmo, pareti bianche, pavimento in laminato, lavabo rettangolare, top piastrellato, pavimento marrone, doccia aperta e top bianco
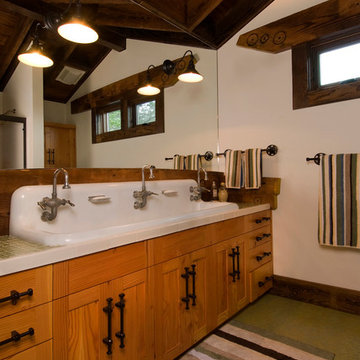
A block from the beach in the quaint seaside village of Neskowin, our clients wanted a home that was comfortable when they were alone or with family and friends. They also wanted to integrate salvaged Douglas-fir lumber from a deconstructed 1938 warehouse. Influenced by the reclaimed wood and our mutual appreciation of old wood buildings, barns, and historic lodges, the project used the recycled lumber throughout for columns and beams, roof framing, flooring, cabinetry, wall paneling, interior trim, doors and furniture.
At the same time, we designed the home to endure the harsh environment of the Oregon coast. As a LEED™ Gold home, the building envelope is both durable and well insulated. The mechanical systems, which include radiant-heat flooring and an ultra-efficient Heat Recovery Ventilator, make this home comfortable and healthy regardless of the weather. With its lodge-like simplicity and unique design details, this home is a joyful blend of old and new.
The design of the home and the energy efficient features caught the attention of several publications, including Fine Homebuilding, who featured it in their August/September 2011 issue.
Paula Watts
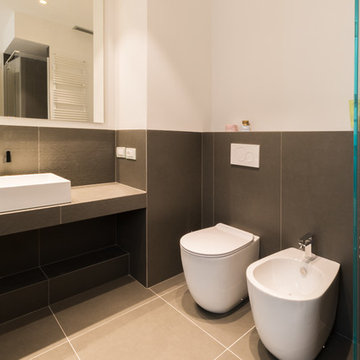
Vista dei sanitari in nicchia (rimangono nascosti all'ingresso del bagno dalla doccia) con muretto d'appoggio retrostante
Esempio di una stanza da bagno padronale design di medie dimensioni con vasca freestanding, doccia a filo pavimento, piastrelle grigie, piastrelle in gres porcellanato, pareti bianche, pavimento in gres porcellanato, lavabo rettangolare, top piastrellato, pavimento grigio, WC a due pezzi e porta doccia a battente
Esempio di una stanza da bagno padronale design di medie dimensioni con vasca freestanding, doccia a filo pavimento, piastrelle grigie, piastrelle in gres porcellanato, pareti bianche, pavimento in gres porcellanato, lavabo rettangolare, top piastrellato, pavimento grigio, WC a due pezzi e porta doccia a battente
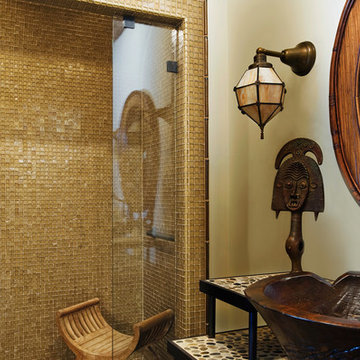
This guest bathroom uses a neutral, off white and tan palette, starting with its topaz iridescent glass tile shower and teak shower seat. Its vintage wall sconce has an art glass globe; it hangs above an Indonesian root bowl and wooden vessel sink featuring a vintage style faucet of hand rubbed brass. Other details include an African sculpture and river rock set in the countertop’s grout.
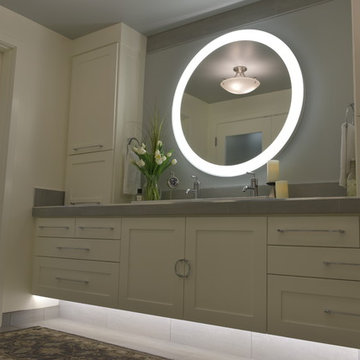
Esempio di una grande stanza da bagno padronale design con ante in stile shaker, ante bianche, pareti bianche, pavimento in gres porcellanato, lavabo rettangolare, top piastrellato e pavimento grigio
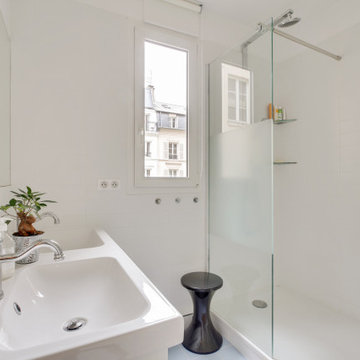
realisation d'une salle de bain familiale totalement épurée avec une très grand douche et un placard avec doubles vasques
Esempio di una piccola stanza da bagno padronale minimal con ante a persiana, ante bianche, doccia doppia, WC a due pezzi, piastrelle marroni, piastrelle di cemento, pareti bianche, pavimento in legno massello medio, lavabo rettangolare, top piastrellato, porta doccia scorrevole, top bianco, due lavabi, mobile bagno freestanding e soffitto in perlinato
Esempio di una piccola stanza da bagno padronale minimal con ante a persiana, ante bianche, doccia doppia, WC a due pezzi, piastrelle marroni, piastrelle di cemento, pareti bianche, pavimento in legno massello medio, lavabo rettangolare, top piastrellato, porta doccia scorrevole, top bianco, due lavabi, mobile bagno freestanding e soffitto in perlinato
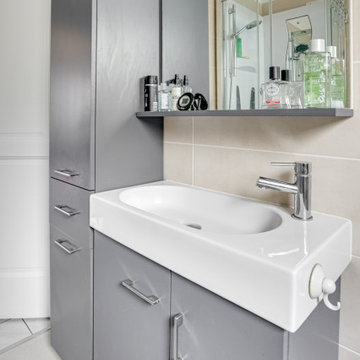
Réaménagement salle de bain
Foto di una piccola stanza da bagno con doccia design con ante grigie, doccia ad angolo, WC monopezzo, piastrelle beige, piastrelle di cemento, pareti beige, pavimento in cementine, lavabo rettangolare, top piastrellato, pavimento grigio, porta doccia scorrevole, top beige, un lavabo e mobile bagno freestanding
Foto di una piccola stanza da bagno con doccia design con ante grigie, doccia ad angolo, WC monopezzo, piastrelle beige, piastrelle di cemento, pareti beige, pavimento in cementine, lavabo rettangolare, top piastrellato, pavimento grigio, porta doccia scorrevole, top beige, un lavabo e mobile bagno freestanding
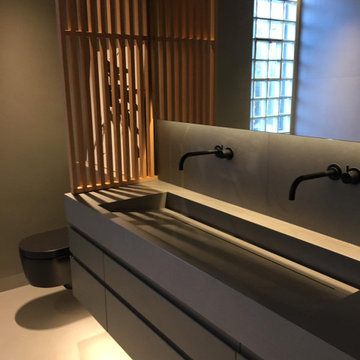
Projekt Umsetzung und Fotos Firma Krüger, Buchholz
Immagine di una grande stanza da bagno con doccia minimalista con ante lisce, ante in legno chiaro, doccia a filo pavimento, WC sospeso, piastrelle grigie, piastrelle in ceramica, pareti grigie, pavimento con piastrelle in ceramica, lavabo rettangolare, top piastrellato, pavimento grigio, doccia aperta e top grigio
Immagine di una grande stanza da bagno con doccia minimalista con ante lisce, ante in legno chiaro, doccia a filo pavimento, WC sospeso, piastrelle grigie, piastrelle in ceramica, pareti grigie, pavimento con piastrelle in ceramica, lavabo rettangolare, top piastrellato, pavimento grigio, doccia aperta e top grigio
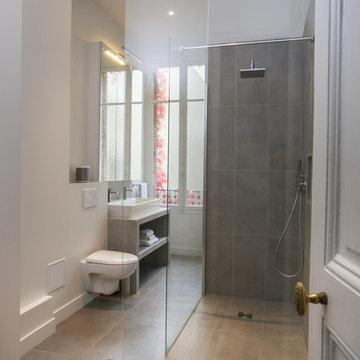
Thierry Stefanopoulos
Idee per una stanza da bagno padronale contemporanea di medie dimensioni con ante a filo, doccia aperta, WC sospeso, piastrelle grigie, piastrelle in ceramica, pareti bianche, pavimento con piastrelle in ceramica, lavabo rettangolare, top piastrellato, pavimento grigio e top grigio
Idee per una stanza da bagno padronale contemporanea di medie dimensioni con ante a filo, doccia aperta, WC sospeso, piastrelle grigie, piastrelle in ceramica, pareti bianche, pavimento con piastrelle in ceramica, lavabo rettangolare, top piastrellato, pavimento grigio e top grigio
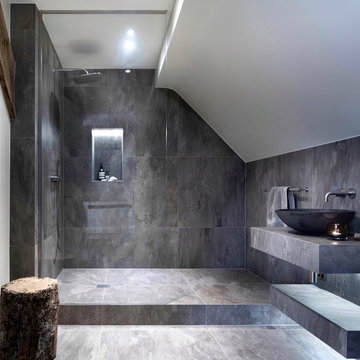
Stylish Shower room interior by Janey Butler Interiors in this Llama Group penthouse suite. With large format dark grey tiles, open shelving and walk in glass shower room. Before Images at the end of the album.
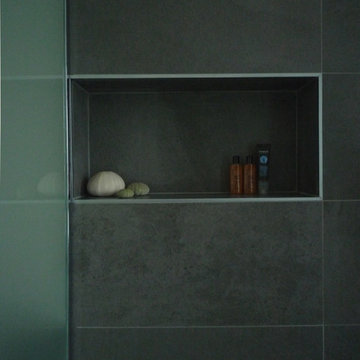
Mikael Seban
Ispirazione per una stanza da bagno padronale minimalista di medie dimensioni con ante a filo, ante beige, doccia a filo pavimento, WC sospeso, piastrelle grigie, piastrelle a mosaico, pareti grigie, pavimento con piastrelle in ceramica, lavabo rettangolare, top piastrellato, pavimento grigio e doccia aperta
Ispirazione per una stanza da bagno padronale minimalista di medie dimensioni con ante a filo, ante beige, doccia a filo pavimento, WC sospeso, piastrelle grigie, piastrelle a mosaico, pareti grigie, pavimento con piastrelle in ceramica, lavabo rettangolare, top piastrellato, pavimento grigio e doccia aperta
Stanze da Bagno con lavabo rettangolare e top piastrellato - Foto e idee per arredare
2