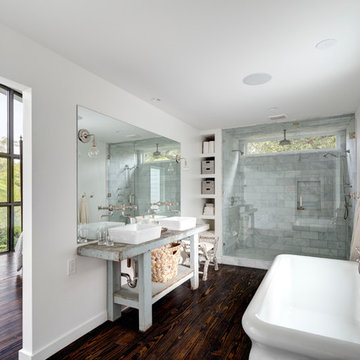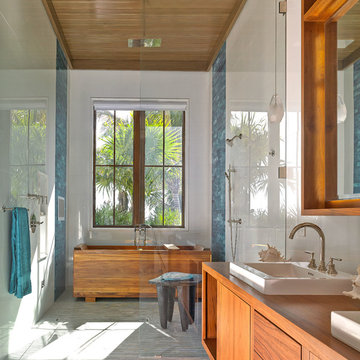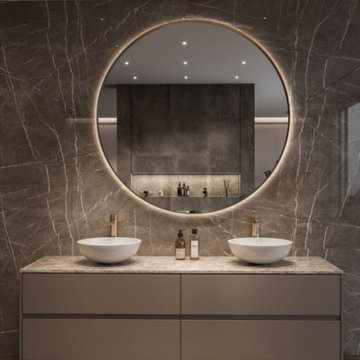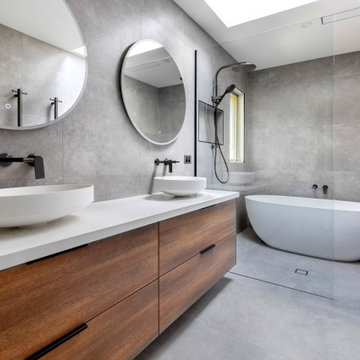Stanze da Bagno con vasca freestanding e lavabo a bacinella - Foto e idee per arredare
Filtra anche per:
Budget
Ordina per:Popolari oggi
1 - 20 di 21.099 foto
1 di 3

Debra designed this bathroom to be warmer grays and brownish mauve marble to compliment your skin colors. The master shower features a beautiful slab of Onyx that you see upon entry to the room along with a custom stone freestanding bench-body sprays and high end plumbing fixtures. The freestanding Victoria + Albert tub has a stone bench nearby that stores dry towels and make up area for her. The custom cabinetry is figured maple stained a light gray color. The large format warm color porcelain tile has also a concrete look to it. The wood clear stained ceilings add another warm element. custom roll shades and glass surrounding shower. The room features a hidden toilet room with opaque glass walls and marble walls. This all opens to the master hallway and the master closet glass double doors. There are no towel bars in this space only robe hooks to dry towels--keeping it modern and clean of unecessary hardware as the dry towels are kept under the bench.

Idee per una stanza da bagno contemporanea con ante lisce, ante bianche, vasca freestanding, piastrelle grigie, pavimento in legno massello medio, lavabo a bacinella, pavimento marrone, top bianco e mobile bagno sospeso

Photography: Frederic Neema
Idee per una grande stanza da bagno padronale design con vasca freestanding, lavabo a bacinella, ante lisce, ante bianche, doccia alcova, pareti nere, pavimento con piastrelle in ceramica, pavimento marrone, doccia aperta e top nero
Idee per una grande stanza da bagno padronale design con vasca freestanding, lavabo a bacinella, ante lisce, ante bianche, doccia alcova, pareti nere, pavimento con piastrelle in ceramica, pavimento marrone, doccia aperta e top nero

Master bathroom design & build in Houston Texas. This master bathroom was custom designed specifically for our client. She wanted a luxurious bathroom with lots of detail, down to the last finish. Our original design had satin brass sink and shower fixtures. The client loved the satin brass plumbing fixtures, but was a bit apprehensive going with the satin brass plumbing fixtures. Feeling it would lock her down for a long commitment. So we worked a design out that allowed us to mix metal finishes. This way our client could have the satin brass look without the commitment of the plumbing fixtures. We started mixing metals by presenting a chandelier made by Curry & Company, the "Zenda Orb Chandelier" that has a mix of silver and gold. From there we added the satin brass, large round bar pulls, by "Lewis Dolin" and the satin brass door knobs from Emtek. We also suspended a gold mirror in the window of the makeup station. We used a waterjet marble from Tilebar, called "Abernethy Marble." The cobalt blue interior doors leading into the Master Bath set the gold fixtures just right.

Photography by Juliana Franco
Idee per una stanza da bagno padronale moderna di medie dimensioni con ante lisce, ante in legno scuro, piastrelle grigie, piastrelle in gres porcellanato, top in quarzite, vasca freestanding, doccia alcova, pareti bianche, pavimento in gres porcellanato, lavabo a bacinella, pavimento grigio, porta doccia a battente e top bianco
Idee per una stanza da bagno padronale moderna di medie dimensioni con ante lisce, ante in legno scuro, piastrelle grigie, piastrelle in gres porcellanato, top in quarzite, vasca freestanding, doccia alcova, pareti bianche, pavimento in gres porcellanato, lavabo a bacinella, pavimento grigio, porta doccia a battente e top bianco

Doublespace Photography
Foto di una stanza da bagno padronale minimal di medie dimensioni con lavabo a bacinella, ante lisce, ante in legno scuro, top in quarzo composito, piastrelle beige, piastrelle in pietra, vasca freestanding, zona vasca/doccia separata, pavimento beige, doccia aperta e top bianco
Foto di una stanza da bagno padronale minimal di medie dimensioni con lavabo a bacinella, ante lisce, ante in legno scuro, top in quarzo composito, piastrelle beige, piastrelle in pietra, vasca freestanding, zona vasca/doccia separata, pavimento beige, doccia aperta e top bianco

Paul Craig - www.pcraig.co.uk
Esempio di una stanza da bagno design di medie dimensioni con lavabo a bacinella, top in vetro, vasca freestanding, WC sospeso, piastrelle bianche, piastrelle blu, pavimento in gres porcellanato, ante lisce, ante bianche, pareti bianche e top blu
Esempio di una stanza da bagno design di medie dimensioni con lavabo a bacinella, top in vetro, vasca freestanding, WC sospeso, piastrelle bianche, piastrelle blu, pavimento in gres porcellanato, ante lisce, ante bianche, pareti bianche e top blu

Michael Hsu
Immagine di una grande stanza da bagno padronale minimal con lavabo a bacinella, nessun'anta, ante blu, vasca freestanding, doccia aperta, piastrelle grigie, pareti bianche e parquet scuro
Immagine di una grande stanza da bagno padronale minimal con lavabo a bacinella, nessun'anta, ante blu, vasca freestanding, doccia aperta, piastrelle grigie, pareti bianche e parquet scuro

The goal of this project was to upgrade the builder grade finishes and create an ergonomic space that had a contemporary feel. This bathroom transformed from a standard, builder grade bathroom to a contemporary urban oasis. This was one of my favorite projects, I know I say that about most of my projects but this one really took an amazing transformation. By removing the walls surrounding the shower and relocating the toilet it visually opened up the space. Creating a deeper shower allowed for the tub to be incorporated into the wet area. Adding a LED panel in the back of the shower gave the illusion of a depth and created a unique storage ledge. A custom vanity keeps a clean front with different storage options and linear limestone draws the eye towards the stacked stone accent wall.
Houzz Write Up: https://www.houzz.com/magazine/inside-houzz-a-chopped-up-bathroom-goes-streamlined-and-swank-stsetivw-vs~27263720
The layout of this bathroom was opened up to get rid of the hallway effect, being only 7 foot wide, this bathroom needed all the width it could muster. Using light flooring in the form of natural lime stone 12x24 tiles with a linear pattern, it really draws the eye down the length of the room which is what we needed. Then, breaking up the space a little with the stone pebble flooring in the shower, this client enjoyed his time living in Japan and wanted to incorporate some of the elements that he appreciated while living there. The dark stacked stone feature wall behind the tub is the perfect backdrop for the LED panel, giving the illusion of a window and also creates a cool storage shelf for the tub. A narrow, but tasteful, oval freestanding tub fit effortlessly in the back of the shower. With a sloped floor, ensuring no standing water either in the shower floor or behind the tub, every thought went into engineering this Atlanta bathroom to last the test of time. With now adequate space in the shower, there was space for adjacent shower heads controlled by Kohler digital valves. A hand wand was added for use and convenience of cleaning as well. On the vanity are semi-vessel sinks which give the appearance of vessel sinks, but with the added benefit of a deeper, rounded basin to avoid splashing. Wall mounted faucets add sophistication as well as less cleaning maintenance over time. The custom vanity is streamlined with drawers, doors and a pull out for a can or hamper.
A wonderful project and equally wonderful client. I really enjoyed working with this client and the creative direction of this project.
Brushed nickel shower head with digital shower valve, freestanding bathtub, curbless shower with hidden shower drain, flat pebble shower floor, shelf over tub with LED lighting, gray vanity with drawer fronts, white square ceramic sinks, wall mount faucets and lighting under vanity. Hidden Drain shower system. Atlanta Bathroom.

Sarah Szwajkos Photography
Architect Joe Russillo
Idee per una grande stanza da bagno padronale contemporanea con vasca freestanding, doccia ad angolo, piastrelle beige, WC monopezzo, piastrelle in gres porcellanato, pareti beige, pavimento in marmo, lavabo a bacinella, ante lisce, ante in legno chiaro e top in superficie solida
Idee per una grande stanza da bagno padronale contemporanea con vasca freestanding, doccia ad angolo, piastrelle beige, WC monopezzo, piastrelle in gres porcellanato, pareti beige, pavimento in marmo, lavabo a bacinella, ante lisce, ante in legno chiaro e top in superficie solida

Designed & Crafted by Ruffino Cabinetry
Immagine di una stanza da bagno tropicale con ante lisce, lavabo a bacinella, ante in legno scuro, top in legno, vasca freestanding, doccia alcova, piastrelle blu e top marrone
Immagine di una stanza da bagno tropicale con ante lisce, lavabo a bacinella, ante in legno scuro, top in legno, vasca freestanding, doccia alcova, piastrelle blu e top marrone

This bathroom was designed for specifically for my clients’ overnight guests.
My clients felt their previous bathroom was too light and sparse looking and asked for a more intimate and moodier look.
The mirror, tapware and bathroom fixtures have all been chosen for their soft gradual curves which create a flow on effect to each other, even the tiles were chosen for their flowy patterns. The smoked bronze lighting, door hardware, including doorstops were specified to work with the gun metal tapware.
A 2-metre row of deep storage drawers’ float above the floor, these are stained in a custom inky blue colour – the interiors are done in Indian Ink Melamine. The existing entrance door has also been stained in the same dark blue timber stain to give a continuous and purposeful look to the room.
A moody and textural material pallet was specified, this made up of dark burnished metal look porcelain tiles, a lighter grey rock salt porcelain tile which were specified to flow from the hallway into the bathroom and up the back wall.
A wall has been designed to divide the toilet and the vanity and create a more private area for the toilet so its dominance in the room is minimised - the focal areas are the large shower at the end of the room bath and vanity.
The freestanding bath has its own tumbled natural limestone stone wall with a long-recessed shelving niche behind the bath - smooth tiles for the internal surrounds which are mitred to the rough outer tiles all carefully planned to ensure the best and most practical solution was achieved. The vanity top is also a feature element, made in Bengal black stone with specially designed grooves creating a rock edge.

Foto di un'ampia stanza da bagno padronale contemporanea con vasca freestanding, lavabo a bacinella, top in quarzo composito, doccia aperta, top bianco, due lavabi, mobile bagno sospeso, ante lisce, ante in legno chiaro, doccia a filo pavimento, piastrelle beige, pavimento beige, panca da doccia e soffitto a volta

Brunswick Parlour transforms a Victorian cottage into a hard-working, personalised home for a family of four.
Our clients loved the character of their Brunswick terrace home, but not its inefficient floor plan and poor year-round thermal control. They didn't need more space, they just needed their space to work harder.
The front bedrooms remain largely untouched, retaining their Victorian features and only introducing new cabinetry. Meanwhile, the main bedroom’s previously pokey en suite and wardrobe have been expanded, adorned with custom cabinetry and illuminated via a generous skylight.
At the rear of the house, we reimagined the floor plan to establish shared spaces suited to the family’s lifestyle. Flanked by the dining and living rooms, the kitchen has been reoriented into a more efficient layout and features custom cabinetry that uses every available inch. In the dining room, the Swiss Army Knife of utility cabinets unfolds to reveal a laundry, more custom cabinetry, and a craft station with a retractable desk. Beautiful materiality throughout infuses the home with warmth and personality, featuring Blackbutt timber flooring and cabinetry, and selective pops of green and pink tones.
The house now works hard in a thermal sense too. Insulation and glazing were updated to best practice standard, and we’ve introduced several temperature control tools. Hydronic heating installed throughout the house is complemented by an evaporative cooling system and operable skylight.
The result is a lush, tactile home that increases the effectiveness of every existing inch to enhance daily life for our clients, proving that good design doesn’t need to add space to add value.

Elevate your bathroom to new heights of luxury with our expert renovation services in San Francisco. From stunning tile work to exquisite lighting and luxurious fixtures, our Asian-inspired designs bring timeless elegance to your space. Discover the perfect blend of functionality and sophistication with our tailored bathroom remodel solutions.

Immagine di un'ampia stanza da bagno padronale minimal con ante lisce, ante in legno scuro, vasca freestanding, doccia aperta, piastrelle verdi, piastrelle di marmo, pavimento con piastrelle in ceramica, lavabo a bacinella, top in marmo, pavimento grigio, doccia aperta, top verde, due lavabi, mobile bagno sospeso e travi a vista

Idee per una stanza da bagno contemporanea con ante lisce, ante beige, vasca freestanding, piastrelle grigie, pareti grigie, lavabo a bacinella, pavimento grigio, top bianco, due lavabi e mobile bagno sospeso

Foto di una stanza da bagno chic con ante lisce, ante grigie, vasca freestanding, pareti rosa, lavabo a bacinella, pavimento grigio, top bianco, un lavabo e mobile bagno freestanding

The Ultimate retreat to soak away the days worries or the busiest room in the house during the morning rush.
This space needs to be functional, easy to clean and also visually appealing. This bathroom has it all with an modern minimalist style, focused on clean lines, raw concrete looking tile on all four walls & flooring. A versatile double basin vanity fits perfectly into this space, made from a timber look that has given this space warmth along with created fabulous storage.
Twin round mirrors offer a practical way of adding task light and creating as illusion of a bigger space. This bathroom has ticked all the appropriate boxes with the seamless walk-in shower featured in the ensuite and standing proud the main family bathroom is completed with a large freestanding bathtub housed in an outstanding wet room.

The brief was to create a Classic Contemporary Ensuite and Principle bedroom which would be home to a number of Antique furniture items, a traditional fireplace and Classical artwork.
We created key zones within the bathroom to make sufficient use of the large space; providing a large walk-in wet-floor shower, a concealed WC area, a free-standing bath as the central focus in symmetry with his and hers free-standing basins.
We ensured a more than adequate level of storage through the vanity unit, 2 bespoke cabinets next to the window and above the toilet cistern as well as plenty of ledge spaces to rest decorative objects and bottles.
We provided a number of task, accent and ambient lighting solutions whilst also ensuring the natural lighting reaches as much of the room as possible through our design.
Our installation detailing was delivered to a very high level to compliment the level of product and design requirements.
Stanze da Bagno con vasca freestanding e lavabo a bacinella - Foto e idee per arredare
1