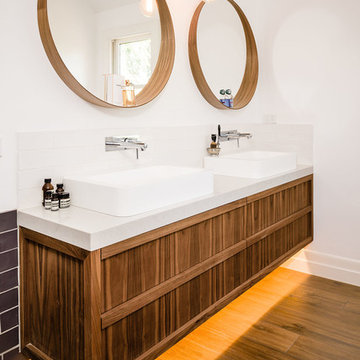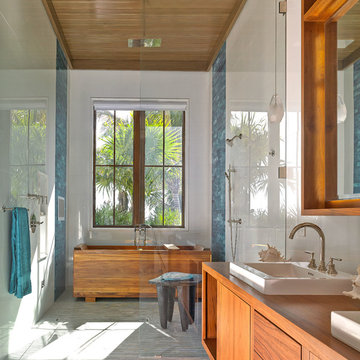Stanze da Bagno con ante in legno scuro e lavabo a bacinella - Foto e idee per arredare
Filtra anche per:
Budget
Ordina per:Popolari oggi
1 - 20 di 13.271 foto
1 di 3

Dark floor tiles laid in a herringbone pattern wrap up the shower wall and into the skylight over the shower. Timber joinery , marble benchtop, full height mirror and Venetian plaster add contrast and warmth to the bathroom.
Thank you for all the interest in the tile. It's called Mountains Black (600x75mm) and is supplied by Perini Tiles Bridge Rd Richmond, Melbourne Victoria Australia
Image by: Jack Lovel Photography

A Minimal Modern Spa Bathroom completed by Storybook Interiors of Grand Rapids, Michigan.
Esempio di una stanza da bagno padronale minimal di medie dimensioni con piastrelle grigie, top in quarzite, ante lisce, ante in legno scuro, piastrelle in ceramica, pavimento con piastrelle in ceramica e lavabo a bacinella
Esempio di una stanza da bagno padronale minimal di medie dimensioni con piastrelle grigie, top in quarzite, ante lisce, ante in legno scuro, piastrelle in ceramica, pavimento con piastrelle in ceramica e lavabo a bacinella

This bathroom is the perfect example of how warm woods won't darken your space! With white and blue accents, this master bath is both light and airy.
Scott Amundson Photography, LLC

Esempio di una stanza da bagno contemporanea con ante lisce, ante in legno scuro, piastrelle nere, pareti bianche, lavabo a bacinella, pavimento bianco e top bianco

We took a tiny outdated bathroom and doubled the width of it by taking the unused dormers on both sides that were just dead space. We completely updated it with contrasting herringbone tile and gave it a modern masculine and timeless vibe. This bathroom features a custom solid walnut cabinet designed by Buck Wimberly.

Debra designed this bathroom to be warmer grays and brownish mauve marble to compliment your skin colors. The master shower features a beautiful slab of Onyx that you see upon entry to the room along with a custom stone freestanding bench-body sprays and high end plumbing fixtures. The freestanding Victoria + Albert tub has a stone bench nearby that stores dry towels and make up area for her. The custom cabinetry is figured maple stained a light gray color. The large format warm color porcelain tile has also a concrete look to it. The wood clear stained ceilings add another warm element. custom roll shades and glass surrounding shower. The room features a hidden toilet room with opaque glass walls and marble walls. This all opens to the master hallway and the master closet glass double doors. There are no towel bars in this space only robe hooks to dry towels--keeping it modern and clean of unecessary hardware as the dry towels are kept under the bench.

Idee per una grande stanza da bagno padronale minimal con ante lisce, ante in legno scuro, vasca freestanding, doccia aperta, piastrelle grigie, piastrelle bianche, piastrelle diamantate, lavabo a bacinella, doccia aperta, WC a due pezzi, pareti grigie, pavimento con piastrelle in ceramica, top in cemento, pavimento blu e top grigio

Kerri Fukkai
Immagine di una stanza da bagno padronale minimalista con ante lisce, ante in legno scuro, vasca freestanding, piastrelle grigie, pareti bianche, lavabo a bacinella, top in legno, pavimento grigio e top marrone
Immagine di una stanza da bagno padronale minimalista con ante lisce, ante in legno scuro, vasca freestanding, piastrelle grigie, pareti bianche, lavabo a bacinella, top in legno, pavimento grigio e top marrone

Ispirazione per una stanza da bagno padronale design di medie dimensioni con ante lisce, vasca freestanding, vasca/doccia, WC sospeso, piastrelle grigie, piastrelle in gres porcellanato, pareti grigie, lavabo a bacinella, pavimento nero, doccia con tenda, top nero, ante in legno scuro, pavimento in gres porcellanato e top in superficie solida

Immagine di una stanza da bagno rustica con ante in legno scuro, piastrelle multicolore, pareti beige, lavabo a bacinella, pavimento marrone e top nero

Foto di una piccola stanza da bagno con doccia design con ante lisce, ante in legno scuro, doccia alcova, piastrelle di marmo, pareti bianche, pavimento con piastrelle a mosaico, lavabo a bacinella, pavimento nero, porta doccia a battente e top bianco

Idee per una grande stanza da bagno padronale minimal con ante in legno scuro, doccia doppia, WC monopezzo, piastrelle grigie, pareti grigie, lavabo a bacinella, pavimento grigio, porta doccia a battente, top nero, piastrelle di cemento, pavimento in cemento e top in cemento

Idee per una stanza da bagno stile rurale con ante in legno scuro, pareti bianche, pavimento in legno massello medio, lavabo a bacinella, pavimento marrone, top nero e ante lisce

Hollywood Bath with soaking tub and shower.
Photos: Bob Greenspan
Idee per una stanza da bagno tradizionale di medie dimensioni con ante lisce, ante in legno scuro, vasca giapponese, doccia aperta, WC a due pezzi, piastrelle nere, piastrelle in pietra, pareti blu, pavimento in ardesia, lavabo a bacinella e top in marmo
Idee per una stanza da bagno tradizionale di medie dimensioni con ante lisce, ante in legno scuro, vasca giapponese, doccia aperta, WC a due pezzi, piastrelle nere, piastrelle in pietra, pareti blu, pavimento in ardesia, lavabo a bacinella e top in marmo

Photography by Juliana Franco
Idee per una stanza da bagno padronale moderna di medie dimensioni con ante lisce, ante in legno scuro, piastrelle grigie, piastrelle in gres porcellanato, top in quarzite, vasca freestanding, doccia alcova, pareti bianche, pavimento in gres porcellanato, lavabo a bacinella, pavimento grigio, porta doccia a battente e top bianco
Idee per una stanza da bagno padronale moderna di medie dimensioni con ante lisce, ante in legno scuro, piastrelle grigie, piastrelle in gres porcellanato, top in quarzite, vasca freestanding, doccia alcova, pareti bianche, pavimento in gres porcellanato, lavabo a bacinella, pavimento grigio, porta doccia a battente e top bianco

Doublespace Photography
Foto di una stanza da bagno padronale minimal di medie dimensioni con lavabo a bacinella, ante lisce, ante in legno scuro, top in quarzo composito, piastrelle beige, piastrelle in pietra, vasca freestanding, zona vasca/doccia separata, pavimento beige, doccia aperta e top bianco
Foto di una stanza da bagno padronale minimal di medie dimensioni con lavabo a bacinella, ante lisce, ante in legno scuro, top in quarzo composito, piastrelle beige, piastrelle in pietra, vasca freestanding, zona vasca/doccia separata, pavimento beige, doccia aperta e top bianco

Tim Turner Photography.
Foto di una stanza da bagno contemporanea con lavabo a bacinella, ante in legno scuro, pareti bianche e pavimento in legno massello medio
Foto di una stanza da bagno contemporanea con lavabo a bacinella, ante in legno scuro, pareti bianche e pavimento in legno massello medio

Designed & Crafted by Ruffino Cabinetry
Immagine di una stanza da bagno tropicale con ante lisce, lavabo a bacinella, ante in legno scuro, top in legno, vasca freestanding, doccia alcova, piastrelle blu e top marrone
Immagine di una stanza da bagno tropicale con ante lisce, lavabo a bacinella, ante in legno scuro, top in legno, vasca freestanding, doccia alcova, piastrelle blu e top marrone

Esempio di una stanza da bagno padronale contemporanea di medie dimensioni con lavabo a bacinella, nessun'anta, ante in legno scuro, piastrelle bianche, piastrelle in gres porcellanato, pareti bianche, pavimento in gres porcellanato, top in legno, pavimento nero e top marrone

Brunswick Parlour transforms a Victorian cottage into a hard-working, personalised home for a family of four.
Our clients loved the character of their Brunswick terrace home, but not its inefficient floor plan and poor year-round thermal control. They didn't need more space, they just needed their space to work harder.
The front bedrooms remain largely untouched, retaining their Victorian features and only introducing new cabinetry. Meanwhile, the main bedroom’s previously pokey en suite and wardrobe have been expanded, adorned with custom cabinetry and illuminated via a generous skylight.
At the rear of the house, we reimagined the floor plan to establish shared spaces suited to the family’s lifestyle. Flanked by the dining and living rooms, the kitchen has been reoriented into a more efficient layout and features custom cabinetry that uses every available inch. In the dining room, the Swiss Army Knife of utility cabinets unfolds to reveal a laundry, more custom cabinetry, and a craft station with a retractable desk. Beautiful materiality throughout infuses the home with warmth and personality, featuring Blackbutt timber flooring and cabinetry, and selective pops of green and pink tones.
The house now works hard in a thermal sense too. Insulation and glazing were updated to best practice standard, and we’ve introduced several temperature control tools. Hydronic heating installed throughout the house is complemented by an evaporative cooling system and operable skylight.
The result is a lush, tactile home that increases the effectiveness of every existing inch to enhance daily life for our clients, proving that good design doesn’t need to add space to add value.
Stanze da Bagno con ante in legno scuro e lavabo a bacinella - Foto e idee per arredare
1