Stanze da Bagno con lastra di vetro e pavimento in laminato - Foto e idee per arredare
Filtra anche per:
Budget
Ordina per:Popolari oggi
1 - 18 di 18 foto

Like many other homeowners, the Moore’s were looking to remove their non used soaker tub and optimize their bathroom to better suit their needs. We achieved this for them be removing the tub and increasing their vanity wall area with a tall matching linen cabinet for storage. This still left a nice space for Mr. to have his sitting area, which was important to him. Their bathroom prior to remodeling had a small and enclosed fiberglass shower stall with the toilet in front. We relocated the toilet, where a linen closet used to be, and made its own room for it. Also, we increased the depth of the shower and made it tile to give them a more spacious space with a half wall and glass hinged door.
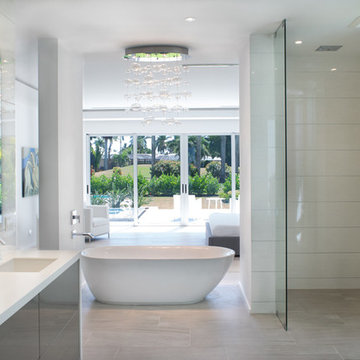
Esempio di una grande stanza da bagno padronale moderna con ante lisce, ante grigie, vasca freestanding, WC monopezzo, pareti bianche, lavabo integrato, doccia aperta, piastrelle bianche, lastra di vetro, pavimento in laminato, top in superficie solida, pavimento beige e doccia aperta
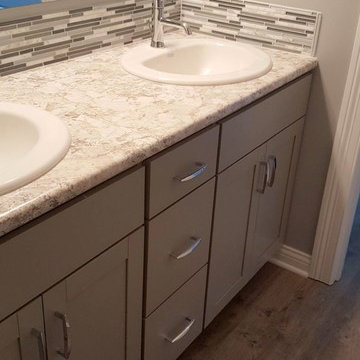
Foto di una stanza da bagno per bambini tradizionale di medie dimensioni con ante in stile shaker, ante grigie, vasca ad alcova, piastrelle multicolore, lastra di vetro, pareti grigie, pavimento in laminato, lavabo da incasso, top in laminato e pavimento grigio

Master bathroom vanity in full length shaker style cabinets and two large matching mirrors now accommodate him and her and open flooring allows for full dressing area.
DreamMaker Bath & Kitchen
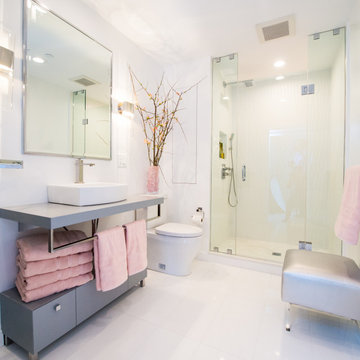
Bright and modern bathroom - White and gray with pink accent tones. White vessel sink, and an alcove shower with glass doors.
Immagine di una stanza da bagno padronale di medie dimensioni con nessun'anta, ante grigie, doccia alcova, WC monopezzo, piastrelle bianche, lastra di vetro, pareti bianche, pavimento in laminato, lavabo a bacinella, top in laminato, pavimento bianco, doccia aperta e top grigio
Immagine di una stanza da bagno padronale di medie dimensioni con nessun'anta, ante grigie, doccia alcova, WC monopezzo, piastrelle bianche, lastra di vetro, pareti bianche, pavimento in laminato, lavabo a bacinella, top in laminato, pavimento bianco, doccia aperta e top grigio
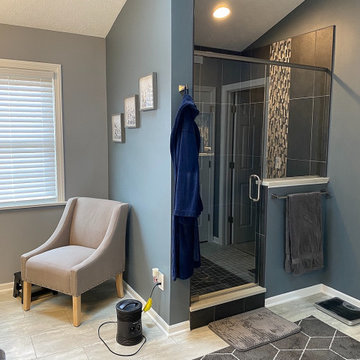
Like many other homeowners, the Moore’s were looking to remove their non used soaker tub and optimize their bathroom to better suit their needs. We achieved this for them be removing the tub and increasing their vanity wall area with a tall matching linen cabinet for storage. This still left a nice space for Mr. to have his sitting area, which was important to him. Their bathroom prior to remodeling had a small and enclosed fiberglass shower stall with the toilet in front. We relocated the toilet, where a linen closet used to be, and made its own room for it. Also, we increased the depth of the shower and made it tile to give them a more spacious space with a half wall and glass hinged door.
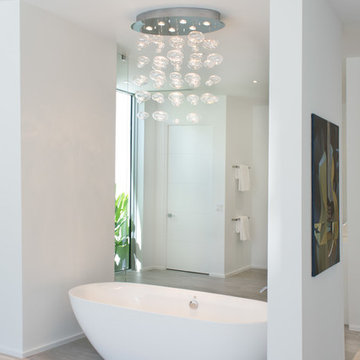
Idee per una grande stanza da bagno padronale minimalista con ante lisce, ante grigie, vasca freestanding, WC monopezzo, pareti bianche, lavabo integrato, doccia aperta, piastrelle bianche, lastra di vetro, pavimento in laminato, top in superficie solida, pavimento beige e doccia aperta
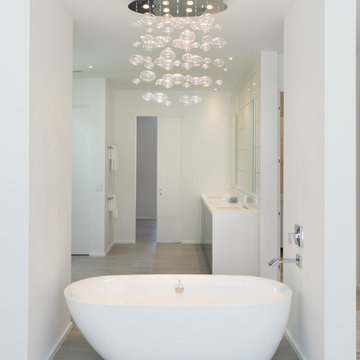
Esempio di una grande stanza da bagno padronale moderna con ante lisce, top in superficie solida, vasca freestanding, piastrelle bianche, lastra di vetro, ante grigie, doccia aperta, WC monopezzo, pareti bianche, pavimento in laminato, lavabo integrato, pavimento beige e doccia aperta
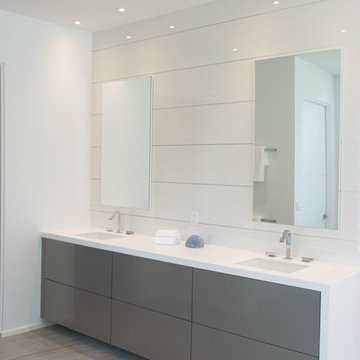
Ispirazione per una grande stanza da bagno padronale moderna con ante lisce, ante grigie, vasca freestanding, WC monopezzo, pareti bianche, lavabo integrato, doccia aperta, piastrelle bianche, lastra di vetro, pavimento in laminato, top in superficie solida, pavimento beige e doccia aperta
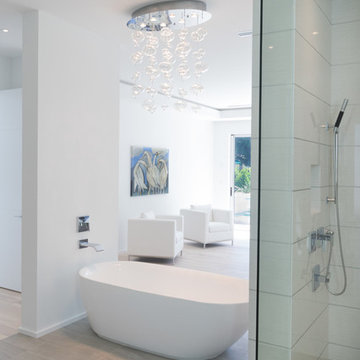
Ispirazione per una grande stanza da bagno padronale moderna con ante lisce, ante grigie, vasca freestanding, WC monopezzo, pareti bianche, lavabo integrato, doccia aperta, piastrelle bianche, lastra di vetro, pavimento in laminato, top in superficie solida, pavimento beige e doccia aperta

Like many other homeowners, the Moore’s were looking to remove their non used soaker tub and optimize their bathroom to better suit their needs. We achieved this for them be removing the tub and increasing their vanity wall area with a tall matching linen cabinet for storage. This still left a nice space for Mr. to have his sitting area, which was important to him. Their bathroom prior to remodeling had a small and enclosed fiberglass shower stall with the toilet in front. We relocated the toilet, where a linen closet used to be, and made its own room for it. Also, we increased the depth of the shower and made it tile to give them a more spacious space with a half wall and glass hinged door.
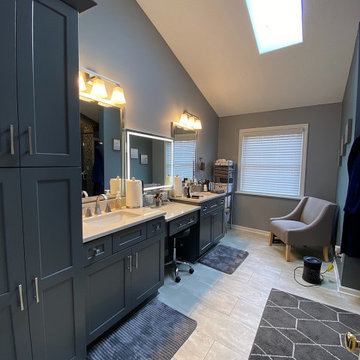
Like many other homeowners, the Moore’s were looking to remove their non used soaker tub and optimize their bathroom to better suit their needs. We achieved this for them be removing the tub and increasing their vanity wall area with a tall matching linen cabinet for storage. This still left a nice space for Mr. to have his sitting area, which was important to him. Their bathroom prior to remodeling had a small and enclosed fiberglass shower stall with the toilet in front. We relocated the toilet, where a linen closet used to be, and made its own room for it. Also, we increased the depth of the shower and made it tile to give them a more spacious space with a half wall and glass hinged door.
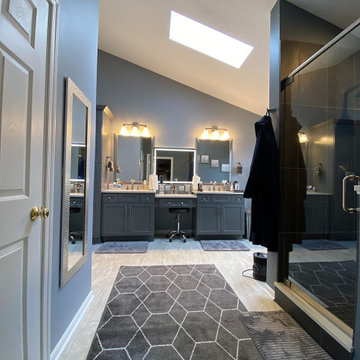
Like many other homeowners, the Moore’s were looking to remove their non used soaker tub and optimize their bathroom to better suit their needs. We achieved this for them be removing the tub and increasing their vanity wall area with a tall matching linen cabinet for storage. This still left a nice space for Mr. to have his sitting area, which was important to him. Their bathroom prior to remodeling had a small and enclosed fiberglass shower stall with the toilet in front. We relocated the toilet, where a linen closet used to be, and made its own room for it. Also, we increased the depth of the shower and made it tile to give them a more spacious space with a half wall and glass hinged door.
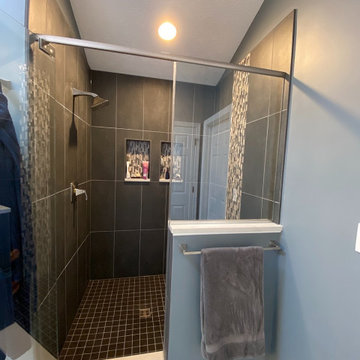
Like many other homeowners, the Moore’s were looking to remove their non used soaker tub and optimize their bathroom to better suit their needs. We achieved this for them be removing the tub and increasing their vanity wall area with a tall matching linen cabinet for storage. This still left a nice space for Mr. to have his sitting area, which was important to him. Their bathroom prior to remodeling had a small and enclosed fiberglass shower stall with the toilet in front. We relocated the toilet, where a linen closet used to be, and made its own room for it. Also, we increased the depth of the shower and made it tile to give them a more spacious space with a half wall and glass hinged door.
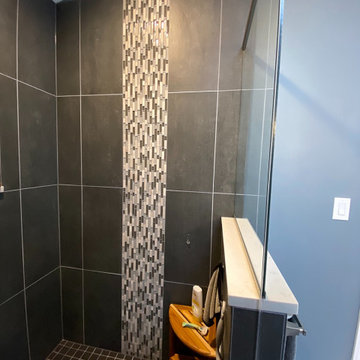
Like many other homeowners, the Moore’s were looking to remove their non used soaker tub and optimize their bathroom to better suit their needs. We achieved this for them be removing the tub and increasing their vanity wall area with a tall matching linen cabinet for storage. This still left a nice space for Mr. to have his sitting area, which was important to him. Their bathroom prior to remodeling had a small and enclosed fiberglass shower stall with the toilet in front. We relocated the toilet, where a linen closet used to be, and made its own room for it. Also, we increased the depth of the shower and made it tile to give them a more spacious space with a half wall and glass hinged door.
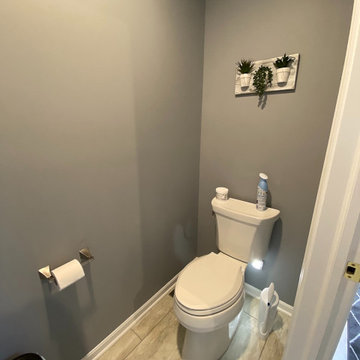
Like many other homeowners, the Moore’s were looking to remove their non used soaker tub and optimize their bathroom to better suit their needs. We achieved this for them be removing the tub and increasing their vanity wall area with a tall matching linen cabinet for storage. This still left a nice space for Mr. to have his sitting area, which was important to him. Their bathroom prior to remodeling had a small and enclosed fiberglass shower stall with the toilet in front. We relocated the toilet, where a linen closet used to be, and made its own room for it. Also, we increased the depth of the shower and made it tile to give them a more spacious space with a half wall and glass hinged door.
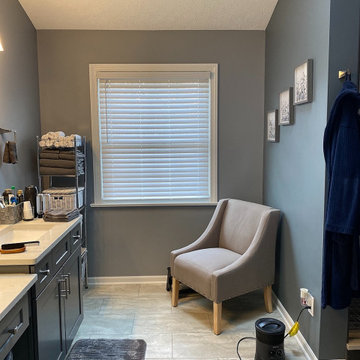
Like many other homeowners, the Moore’s were looking to remove their non used soaker tub and optimize their bathroom to better suit their needs. We achieved this for them be removing the tub and increasing their vanity wall area with a tall matching linen cabinet for storage. This still left a nice space for Mr. to have his sitting area, which was important to him. Their bathroom prior to remodeling had a small and enclosed fiberglass shower stall with the toilet in front. We relocated the toilet, where a linen closet used to be, and made its own room for it. Also, we increased the depth of the shower and made it tile to give them a more spacious space with a half wall and glass hinged door.
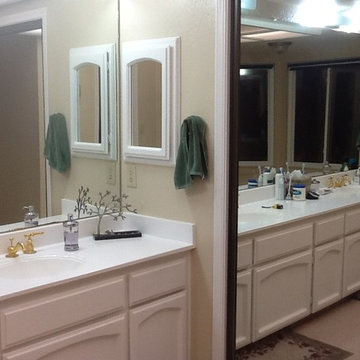
This before area was drab and monotone in color and divided by walls and that did not accentuate it's function or aesthetic appeal.
DreamMaker Bath & Kitchen
Stanze da Bagno con lastra di vetro e pavimento in laminato - Foto e idee per arredare
1