Stanze da Bagno con lastra di pietra e lavabo da incasso - Foto e idee per arredare
Filtra anche per:
Budget
Ordina per:Popolari oggi
1 - 20 di 1.161 foto

The master bathroom opens to the outdoor shower and the built-in soaking tub is surrounded by windows overlooking the master courtyard garden and outdoor shower. The flooring is marble hexagon tile, the shower walls are marble subway tile and the counter tops are also polished marble. The vanity cabinet is black shaker with drop-in sinks and brushed nickel widespread faucets. The black mirrors compliment the black shaker cabinets and the black windows. Several house plants add greenery and life to the space.

Anne Matheis
Foto di una stanza da bagno padronale chic di medie dimensioni con ante con bugna sagomata, ante bianche, vasca ad angolo, doccia aperta, WC monopezzo, piastrelle bianche, lastra di pietra, pareti beige, pavimento in marmo, lavabo da incasso, top in superficie solida e porta doccia a battente
Foto di una stanza da bagno padronale chic di medie dimensioni con ante con bugna sagomata, ante bianche, vasca ad angolo, doccia aperta, WC monopezzo, piastrelle bianche, lastra di pietra, pareti beige, pavimento in marmo, lavabo da incasso, top in superficie solida e porta doccia a battente
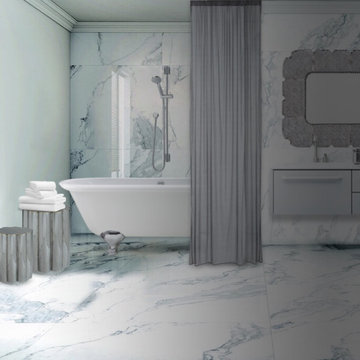
Vista dettaglio bagno con rivestimenti in marmo.
Esempio di una stanza da bagno padronale eclettica di medie dimensioni con ante lisce, ante bianche, vasca con piedi a zampa di leone, WC a due pezzi, piastrelle bianche, lastra di pietra, pareti grigie, pavimento in marmo, lavabo da incasso, top in quarzo composito, pavimento bianco e top bianco
Esempio di una stanza da bagno padronale eclettica di medie dimensioni con ante lisce, ante bianche, vasca con piedi a zampa di leone, WC a due pezzi, piastrelle bianche, lastra di pietra, pareti grigie, pavimento in marmo, lavabo da incasso, top in quarzo composito, pavimento bianco e top bianco
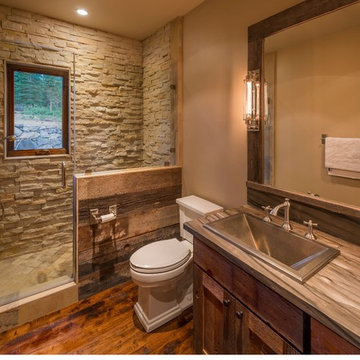
Idee per una stanza da bagno con doccia contemporanea di medie dimensioni con ante in stile shaker, ante in legno scuro, doccia aperta, WC a due pezzi, piastrelle beige, lastra di pietra, pareti beige, parquet scuro, lavabo da incasso, top in legno e porta doccia a battente

We were commissioned to transform a large run-down flat occupying the ground floor and basement of a grand house in Hampstead into a spectacular contemporary apartment.
The property was originally built for a gentleman artist in the 1870s who installed various features including the gothic panelling and stained glass in the living room, acquired from a French church.
Since its conversion into a boarding house soon after the First World War, and then flats in the 1960s, hardly any remedial work had been undertaken and the property was in a parlous state.
Photography: Bruce Heming
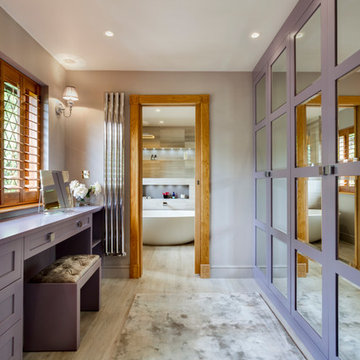
Bruce Hemming
Ispirazione per una grande stanza da bagno padronale minimal con ante lisce, ante in legno chiaro, vasca freestanding, doccia aperta, WC a due pezzi, piastrelle grigie, lastra di pietra, pareti grigie, pavimento in pietra calcarea, lavabo da incasso e top in marmo
Ispirazione per una grande stanza da bagno padronale minimal con ante lisce, ante in legno chiaro, vasca freestanding, doccia aperta, WC a due pezzi, piastrelle grigie, lastra di pietra, pareti grigie, pavimento in pietra calcarea, lavabo da incasso e top in marmo

Contemporary Bathroom
Foto di una grande stanza da bagno padronale minimal con doccia aperta, piastrelle bianche, lastra di pietra, pareti bianche, pavimento in marmo, top in onice, lavabo da incasso, ante lisce e ante arancioni
Foto di una grande stanza da bagno padronale minimal con doccia aperta, piastrelle bianche, lastra di pietra, pareti bianche, pavimento in marmo, top in onice, lavabo da incasso, ante lisce e ante arancioni

Mert Carpenter Photography
Ispirazione per una stanza da bagno padronale minimal di medie dimensioni con vasca freestanding, ante lisce, ante in legno scuro, doccia aperta, WC monopezzo, piastrelle beige, lastra di pietra, pareti multicolore, pavimento in gres porcellanato, lavabo da incasso e top in superficie solida
Ispirazione per una stanza da bagno padronale minimal di medie dimensioni con vasca freestanding, ante lisce, ante in legno scuro, doccia aperta, WC monopezzo, piastrelle beige, lastra di pietra, pareti multicolore, pavimento in gres porcellanato, lavabo da incasso e top in superficie solida

Full bathroom with shower and freestanding bathtub.
Idee per un'ampia stanza da bagno padronale classica con ante bianche, vasca freestanding, doccia alcova, WC monopezzo, lastra di pietra, pareti beige, pavimento in marmo, lavabo da incasso, top in marmo, pavimento beige, porta doccia a battente, top bianco, un lavabo e mobile bagno incassato
Idee per un'ampia stanza da bagno padronale classica con ante bianche, vasca freestanding, doccia alcova, WC monopezzo, lastra di pietra, pareti beige, pavimento in marmo, lavabo da incasso, top in marmo, pavimento beige, porta doccia a battente, top bianco, un lavabo e mobile bagno incassato
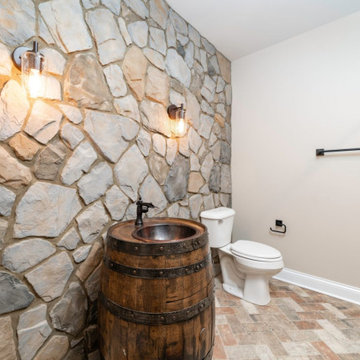
Esempio di una stanza da bagno rustica con ante marroni, vasca/doccia, lastra di pietra, pavimento in mattoni, lavabo da incasso, top in legno, pavimento arancione, doccia con tenda, un lavabo e mobile bagno freestanding
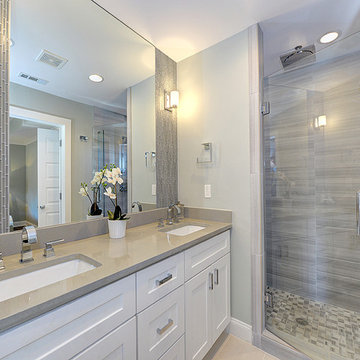
Taking its inspiration from Metro series, Ambiance™ is offered in a 12”x24” size and in two finishes for a terrific look. The beauty of high gloss or polished products may also be susceptible to scratching that is more visible on the surface of the tile.

Home and Living Examiner said:
Modern renovation by J Design Group is stunning
J Design Group, an expert in luxury design, completed a new project in Tamarac, Florida, which involved the total interior remodeling of this home. We were so intrigued by the photos and design ideas, we decided to talk to J Design Group CEO, Jennifer Corredor. The concept behind the redesign was inspired by the client’s relocation.
Andrea Campbell: How did you get a feel for the client's aesthetic?
Jennifer Corredor: After a one-on-one with the Client, I could get a real sense of her aesthetics for this home and the type of furnishings she gravitated towards.
The redesign included a total interior remodeling of the client's home. All of this was done with the client's personal style in mind. Certain walls were removed to maximize the openness of the area and bathrooms were also demolished and reconstructed for a new layout. This included removing the old tiles and replacing with white 40” x 40” glass tiles for the main open living area which optimized the space immediately. Bedroom floors were dressed with exotic African Teak to introduce warmth to the space.
We also removed and replaced the outdated kitchen with a modern look and streamlined, state-of-the-art kitchen appliances. To introduce some color for the backsplash and match the client's taste, we introduced a splash of plum-colored glass behind the stove and kept the remaining backsplash with frosted glass. We then removed all the doors throughout the home and replaced with custom-made doors which were a combination of cherry with insert of frosted glass and stainless steel handles.
All interior lights were replaced with LED bulbs and stainless steel trims, including unique pendant and wall sconces that were also added. All bathrooms were totally gutted and remodeled with unique wall finishes, including an entire marble slab utilized in the master bath shower stall.
Once renovation of the home was completed, we proceeded to install beautiful high-end modern furniture for interior and exterior, from lines such as B&B Italia to complete a masterful design. One-of-a-kind and limited edition accessories and vases complimented the look with original art, most of which was custom-made for the home.
To complete the home, state of the art A/V system was introduced. The idea is always to enhance and amplify spaces in a way that is unique to the client and exceeds his/her expectations.
To see complete J Design Group featured article, go to: http://www.examiner.com/article/modern-renovation-by-j-design-group-is-stunning
Living Room,
Dining room,
Master Bedroom,
Master Bathroom,
Powder Bathroom,
Miami Interior Designers,
Miami Interior Designer,
Interior Designers Miami,
Interior Designer Miami,
Modern Interior Designers,
Modern Interior Designer,
Modern interior decorators,
Modern interior decorator,
Miami,
Contemporary Interior Designers,
Contemporary Interior Designer,
Interior design decorators,
Interior design decorator,
Interior Decoration and Design,
Black Interior Designers,
Black Interior Designer,
Interior designer,
Interior designers,
Home interior designers,
Home interior designer,
Daniel Newcomb
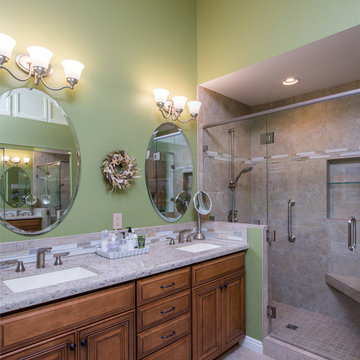
This Carlsbad, California bathroom remodel has high ceilings to make it feel like an open beach feel. The unique green walls adds to the modern look with accented nickel fixtures, bathroom tiling, double sinks and plenty of storage. www.remodelworks.com

Idee per un'ampia stanza da bagno padronale design con ante lisce, ante beige, vasca freestanding, doccia aperta, WC monopezzo, piastrelle bianche, lastra di pietra, pareti beige, pavimento in gres porcellanato, lavabo da incasso, top in pietra calcarea, pavimento marrone, doccia aperta, top bianco, toilette, due lavabi, mobile bagno sospeso, soffitto a volta e pannellatura
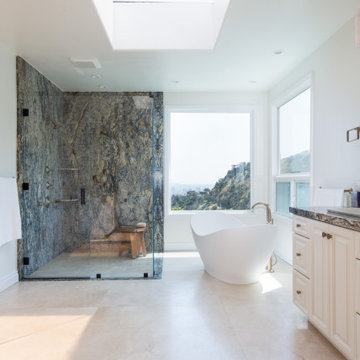
Immagine di una grande stanza da bagno padronale mediterranea con ante a filo, ante beige, vasca freestanding, doccia a filo pavimento, WC monopezzo, piastrelle multicolore, lastra di pietra, pareti bianche, pavimento in travertino, lavabo da incasso, top in granito, pavimento beige, porta doccia a battente, top multicolore, toilette, due lavabi e mobile bagno incassato
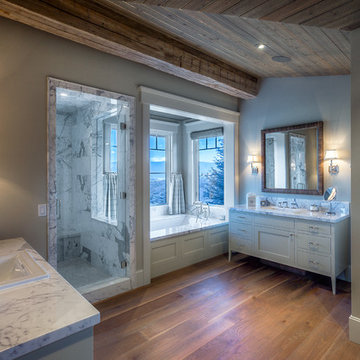
With double vanities, a walk-in shower, and a deep jetted tub (with views!) this master bath offers comfortable luxury while honoring the rustic elements of the home.
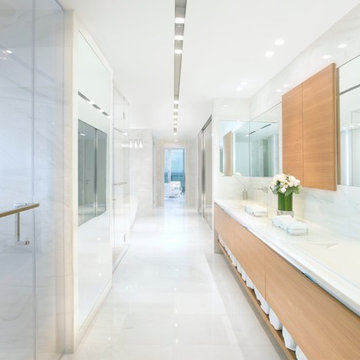
Miami Interior Designers - Residential Interior Design Project in Miami, FL. Regalia is an ultra-luxurious, one unit per floor residential tower. The 7600 square foot floor plate/balcony seen here was designed by Britto Charette.
Photo: Alexia Fodere
Britto Charette interiors. www.brittocharette.com.
Modern interior decorators, Modern interior decorator, Contemporary Interior Designers, Contemporary Interior Designer, Interior design decorators, Interior design decorator, Interior Decoration and Design, Black Interior Designers, Black Interior Designer
Interior designer, Interior designers, Interior design decorators, Interior design decorator, Home interior designers, Home interior designer, Interior design companies, interior decorators, Interior decorator, Decorators, Decorator, Miami Decorators, Miami Decorator, Decorators, Miami Decorator, Miami Interior Design Firm, Interior Design Firms, Interior Designer Firm, Interior Designer Firms, Interior design, Interior designs, home decorators, Ocean front, Luxury home in Miami Beach, Living Room, master bedroom, master bathroom, powder room, Miami, Miami Interior Designers, Miami Interior Designer, Interior Designers Miami, Interior Designer Miami, Modern Interior Designers, Modern Interior Designer, Interior decorating Miami
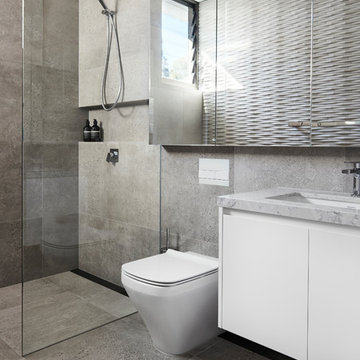
Foto di una stanza da bagno contemporanea di medie dimensioni con ante lisce, ante bianche, doccia aperta, WC monopezzo, piastrelle grigie, lastra di pietra, pareti grigie, pavimento in ardesia, lavabo da incasso, top in marmo, pavimento grigio e doccia aperta
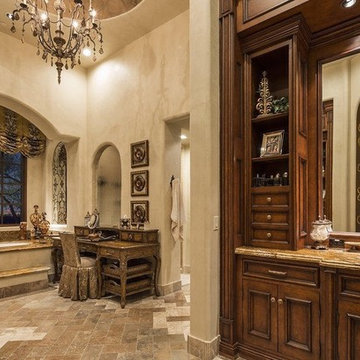
We definitely approve of this master bathroom's custom vanity, the walk in shower, and built in tub.
Immagine di una grande stanza da bagno padronale mediterranea con ante con riquadro incassato, ante in legno bruno, vasca da incasso, doccia aperta, WC monopezzo, piastrelle beige, lastra di pietra, pareti beige, pavimento in travertino, lavabo da incasso e top in granito
Immagine di una grande stanza da bagno padronale mediterranea con ante con riquadro incassato, ante in legno bruno, vasca da incasso, doccia aperta, WC monopezzo, piastrelle beige, lastra di pietra, pareti beige, pavimento in travertino, lavabo da incasso e top in granito
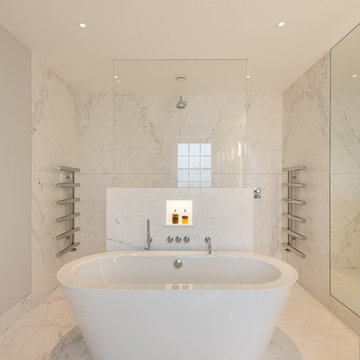
Design Box London
Idee per una grande stanza da bagno padronale design con lavabo da incasso, vasca freestanding, piastrelle bianche, lastra di pietra, pareti grigie, pavimento in marmo, doccia aperta e doccia aperta
Idee per una grande stanza da bagno padronale design con lavabo da incasso, vasca freestanding, piastrelle bianche, lastra di pietra, pareti grigie, pavimento in marmo, doccia aperta e doccia aperta
Stanze da Bagno con lastra di pietra e lavabo da incasso - Foto e idee per arredare
1