Stanze da Bagno con doccia doppia e pavimento in cementine - Foto e idee per arredare
Filtra anche per:
Budget
Ordina per:Popolari oggi
1 - 20 di 489 foto

Our clients wanted the ultimate modern farmhouse custom dream home. They found property in the Santa Rosa Valley with an existing house on 3 ½ acres. They could envision a new home with a pool, a barn, and a place to raise horses. JRP and the clients went all in, sparing no expense. Thus, the old house was demolished and the couple’s dream home began to come to fruition.
The result is a simple, contemporary layout with ample light thanks to the open floor plan. When it comes to a modern farmhouse aesthetic, it’s all about neutral hues, wood accents, and furniture with clean lines. Every room is thoughtfully crafted with its own personality. Yet still reflects a bit of that farmhouse charm.
Their considerable-sized kitchen is a union of rustic warmth and industrial simplicity. The all-white shaker cabinetry and subway backsplash light up the room. All white everything complimented by warm wood flooring and matte black fixtures. The stunning custom Raw Urth reclaimed steel hood is also a star focal point in this gorgeous space. Not to mention the wet bar area with its unique open shelves above not one, but two integrated wine chillers. It’s also thoughtfully positioned next to the large pantry with a farmhouse style staple: a sliding barn door.
The master bathroom is relaxation at its finest. Monochromatic colors and a pop of pattern on the floor lend a fashionable look to this private retreat. Matte black finishes stand out against a stark white backsplash, complement charcoal veins in the marble looking countertop, and is cohesive with the entire look. The matte black shower units really add a dramatic finish to this luxurious large walk-in shower.
Photographer: Andrew - OpenHouse VC

A spa-like master bathroom retreat. Custom cement tile flooring, custom oak vanity with quartz countertop, Calacatta marble walk-in shower for two, complete with a ledge bench and brass shower fixtures. Brass mirrors and sconces. Attached master closet with custom closet cabinetry and a separate water closet for complete privacy.
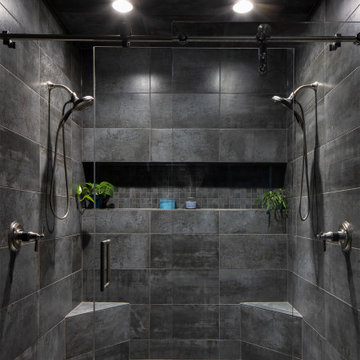
Large walk in master shower features double shower heads and full back wall niche. The fixtures are in brushed nickel. Large stacked wall tile from floor to ceiling.

Just because you have a small space, doesn't mean you can't have the bathroom of your dreams. With this small foot print we were able to fit in two shower heads, two shower benches and hidden storage solutions!

The original Master Bedroom was very small with a dark bath. By combining two bedrooms, the closets, and the tiny bathroom we were able to create a thoughtful master bath with soaking tub and two walk-in closets.

Ispirazione per una grande stanza da bagno padronale minimalista con ante lisce, ante in legno chiaro, doccia doppia, piastrelle nere, piastrelle di cemento, pavimento in cementine, lavabo a bacinella, top in quarzo composito, porta doccia scorrevole, top nero, due lavabi, mobile bagno sospeso e soffitto in perlinato
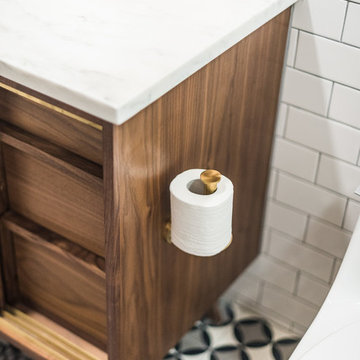
Darby Kate Photography
Idee per una piccola stanza da bagno padronale moderna con ante lisce, ante in legno bruno, doccia doppia, piastrelle bianche, piastrelle in ceramica, pareti grigie, pavimento in cementine, lavabo sottopiano, top in marmo, pavimento multicolore e porta doccia scorrevole
Idee per una piccola stanza da bagno padronale moderna con ante lisce, ante in legno bruno, doccia doppia, piastrelle bianche, piastrelle in ceramica, pareti grigie, pavimento in cementine, lavabo sottopiano, top in marmo, pavimento multicolore e porta doccia scorrevole

Immagine di una grande stanza da bagno padronale eclettica con ante lisce, ante in legno scuro, vasca freestanding, doccia doppia, WC monopezzo, piastrelle bianche, piastrelle in ceramica, pareti bianche, pavimento in cementine, lavabo a colonna, top in quarzo composito, pavimento bianco, porta doccia a battente, top bianco, panca da doccia, due lavabi, mobile bagno freestanding e pareti in mattoni
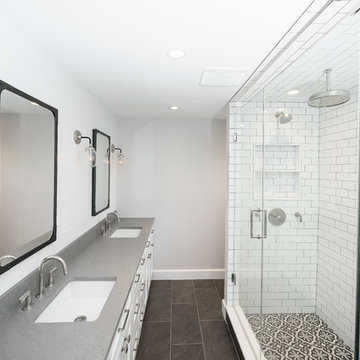
Black and white cement tiles and white subway tie are the perfect combo for this modern farmhouse bathroom.
Immagine di una stanza da bagno padronale tradizionale di medie dimensioni con ante in stile shaker, ante bianche, doccia doppia, bidè, piastrelle bianche, piastrelle in ceramica, pareti grigie, pavimento in cementine, lavabo da incasso, top in quarzo composito, pavimento nero e porta doccia a battente
Immagine di una stanza da bagno padronale tradizionale di medie dimensioni con ante in stile shaker, ante bianche, doccia doppia, bidè, piastrelle bianche, piastrelle in ceramica, pareti grigie, pavimento in cementine, lavabo da incasso, top in quarzo composito, pavimento nero e porta doccia a battente
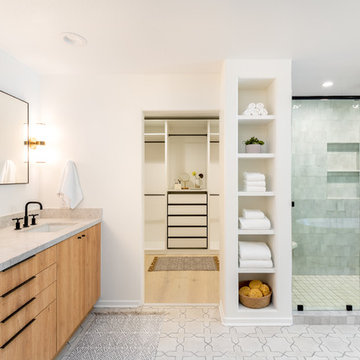
Atlas Imagery
Esempio di una grande stanza da bagno padronale stile marino con ante lisce, ante in legno scuro, vasca freestanding, doccia doppia, WC a due pezzi, piastrelle grigie, piastrelle in ceramica, pareti bianche, pavimento in cementine, lavabo da incasso, top in quarzite, pavimento bianco, porta doccia a battente e top beige
Esempio di una grande stanza da bagno padronale stile marino con ante lisce, ante in legno scuro, vasca freestanding, doccia doppia, WC a due pezzi, piastrelle grigie, piastrelle in ceramica, pareti bianche, pavimento in cementine, lavabo da incasso, top in quarzite, pavimento bianco, porta doccia a battente e top beige
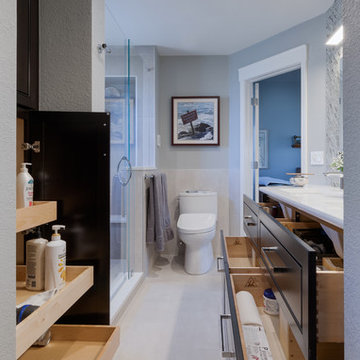
TG Images
Idee per una piccola stanza da bagno padronale chic con ante lisce, ante in legno bruno, doccia doppia, WC a due pezzi, piastrelle multicolore, piastrelle di vetro, pareti grigie, pavimento in cementine, lavabo sottopiano, top in quarzo composito, pavimento grigio, porta doccia a battente, top bianco, nicchia, due lavabi e mobile bagno sospeso
Idee per una piccola stanza da bagno padronale chic con ante lisce, ante in legno bruno, doccia doppia, WC a due pezzi, piastrelle multicolore, piastrelle di vetro, pareti grigie, pavimento in cementine, lavabo sottopiano, top in quarzo composito, pavimento grigio, porta doccia a battente, top bianco, nicchia, due lavabi e mobile bagno sospeso
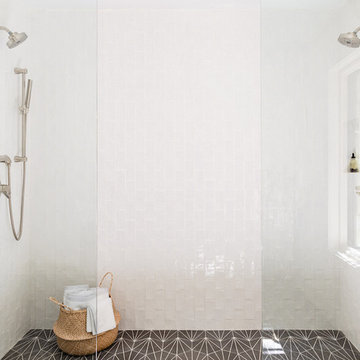
Photography: Jen Burner Photography
Foto di una grande stanza da bagno padronale tradizionale con consolle stile comò, ante in legno scuro, doccia doppia, piastrelle bianche, piastrelle in ceramica, pareti bianche, pavimento in cementine, lavabo a bacinella, top in quarzite, pavimento grigio, doccia aperta e top bianco
Foto di una grande stanza da bagno padronale tradizionale con consolle stile comò, ante in legno scuro, doccia doppia, piastrelle bianche, piastrelle in ceramica, pareti bianche, pavimento in cementine, lavabo a bacinella, top in quarzite, pavimento grigio, doccia aperta e top bianco
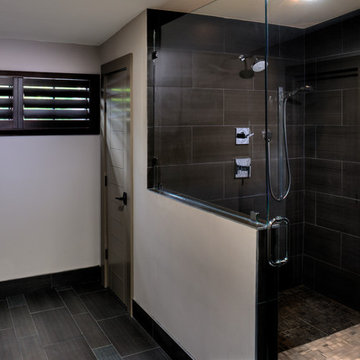
This masculine master bathroom needed window coverings that could withstand the moisture and heat of this size bathroom. Plantation shutters stained to match the decor of the bathroom compliment the style of the bathroom and were manufactured for bathrooms.
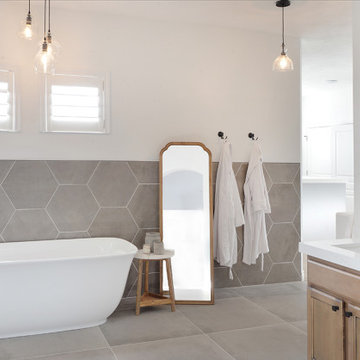
Idee per una grande stanza da bagno padronale classica con ante in stile shaker, ante in legno scuro, vasca freestanding, doccia doppia, WC monopezzo, pareti bianche, pavimento in cementine, lavabo sottopiano, top in quarzo composito, pavimento grigio, porta doccia a battente, top bianco, toilette, due lavabi e mobile bagno incassato
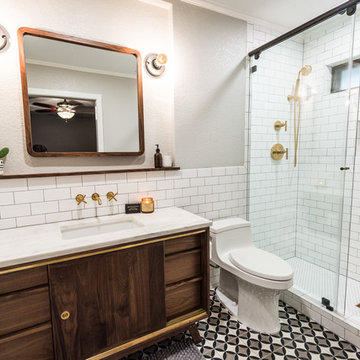
Darby Kate Photography
Immagine di una piccola stanza da bagno padronale minimalista con ante lisce, ante in legno bruno, doccia doppia, piastrelle bianche, piastrelle in ceramica, pareti grigie, pavimento in cementine, lavabo sottopiano, top in marmo, pavimento multicolore e porta doccia scorrevole
Immagine di una piccola stanza da bagno padronale minimalista con ante lisce, ante in legno bruno, doccia doppia, piastrelle bianche, piastrelle in ceramica, pareti grigie, pavimento in cementine, lavabo sottopiano, top in marmo, pavimento multicolore e porta doccia scorrevole
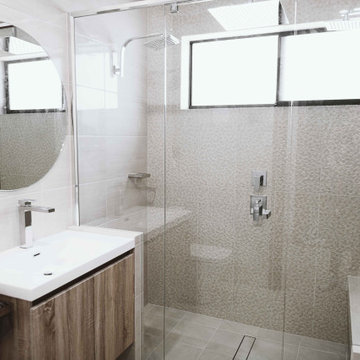
The round mirror breaks up the squared features of the bathroom.
Immagine di una grande stanza da bagno padronale minimalista con ante lisce, ante in legno chiaro, doccia doppia, WC a due pezzi, piastrelle beige, piastrelle in ceramica, pareti beige, pavimento in cementine, lavabo integrato, top in vetro, pavimento grigio, porta doccia a battente, top bianco, panca da doccia, un lavabo, mobile bagno sospeso e soffitto ribassato
Immagine di una grande stanza da bagno padronale minimalista con ante lisce, ante in legno chiaro, doccia doppia, WC a due pezzi, piastrelle beige, piastrelle in ceramica, pareti beige, pavimento in cementine, lavabo integrato, top in vetro, pavimento grigio, porta doccia a battente, top bianco, panca da doccia, un lavabo, mobile bagno sospeso e soffitto ribassato
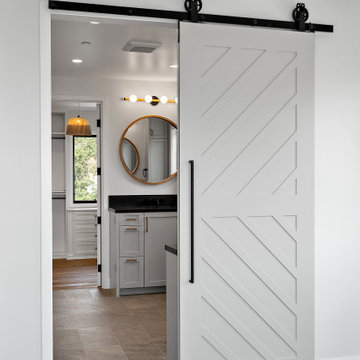
Every remodeling project presents its own unique challenges. This client’s original remodel vision was to replace an outdated kitchen, optimize ocean views with new decking and windows, updated the mother-in-law’s suite, and add a new loft. But all this changed one historic day when the Woolsey Fire swept through Malibu in November 2018 and leveled this neighborhood, including our remodel, which was underway.
Shifting to a ground-up design-build project, the JRP team worked closely with the homeowners through every step of designing, permitting, and building their new home. As avid horse owners, the redesign inspiration started with their love of rustic farmhouses and through the design process, turned into a more refined modern farmhouse reflected in the clean lines of white batten siding, and dark bronze metal roofing.
Starting from scratch, the interior spaces were repositioned to take advantage of the ocean views from all the bedrooms, kitchen, and open living spaces. The kitchen features a stacked chiseled edge granite island with cement pendant fixtures and rugged concrete-look perimeter countertops. The tongue and groove ceiling is repeated on the stove hood for a perfectly coordinated style. A herringbone tile pattern lends visual contrast to the cooking area. The generous double-section kitchen sink features side-by-side faucets.
Bi-fold doors and windows provide unobstructed sweeping views of the natural mountainside and ocean views. Opening the windows creates a perfect pass-through from the kitchen to outdoor entertaining. The expansive wrap-around decking creates the ideal space to gather for conversation and outdoor dining or soak in the California sunshine and the remarkable Pacific Ocean views.
Photographer: Andrew Orozco
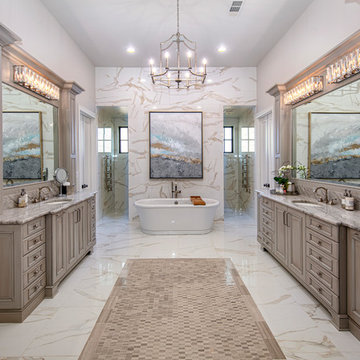
Foto di un'ampia stanza da bagno padronale tradizionale con consolle stile comò, ante beige, doccia doppia, piastrelle beige, pareti beige, pavimento in cementine, lavabo sottopiano, top in quarzo composito, pavimento bianco e top bianco
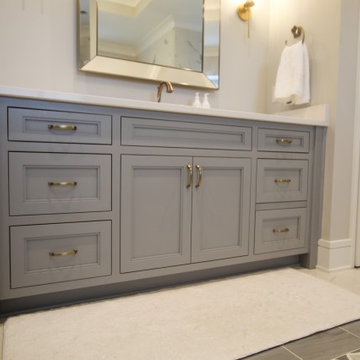
Idee per una grande stanza da bagno padronale minimalista con ante lisce, ante grigie, vasca freestanding, doccia doppia, piastrelle bianche, piastrelle in ceramica, pareti grigie, pavimento in cementine, lavabo sottopiano, top in quarzite, pavimento grigio, doccia aperta, top bianco, nicchia, due lavabi, mobile bagno incassato e soffitto a cassettoni
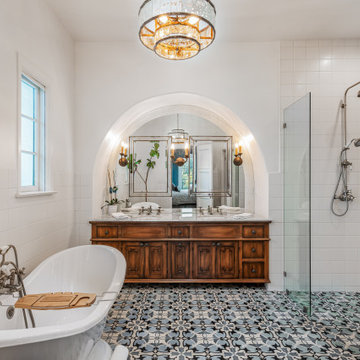
Immagine di una grande stanza da bagno padronale mediterranea con consolle stile comò, ante con finitura invecchiata, vasca freestanding, doccia doppia, WC monopezzo, piastrelle bianche, piastrelle di cemento, pareti bianche, pavimento in cementine, lavabo sottopiano, top in marmo, pavimento blu, doccia aperta e top bianco
Stanze da Bagno con doccia doppia e pavimento in cementine - Foto e idee per arredare
1