Stanze da Bagno con pavimento blu e doccia con tenda - Foto e idee per arredare
Filtra anche per:
Budget
Ordina per:Popolari oggi
1 - 20 di 487 foto

We divided 1 oddly planned bathroom into 2 whole baths to make this family of four SO happy! Mom even got her own special bathroom so she doesn't have to share with hubby and the 2 small boys any more.

A perfect mix of blue hues and clean white tile make this bathroom a retreat! The addition of the crane wallpaper tied the space together and made this room unique.

This home is a modern farmhouse on the outside with an open-concept floor plan and nautical/midcentury influence on the inside! From top to bottom, this home was completely customized for the family of four with five bedrooms and 3-1/2 bathrooms spread over three levels of 3,998 sq. ft. This home is functional and utilizes the space wisely without feeling cramped. Some of the details that should be highlighted in this home include the 5” quartersawn oak floors, detailed millwork including ceiling beams, abundant natural lighting, and a cohesive color palate.
Space Plans, Building Design, Interior & Exterior Finishes by Anchor Builders
Andrea Rugg Photography
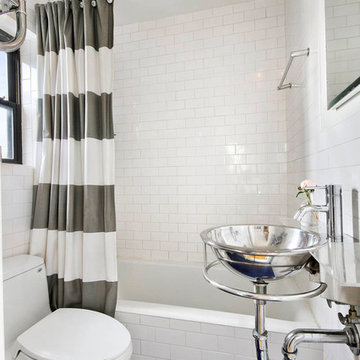
Julie Florio Photography
Immagine di una piccola stanza da bagno minimal con lavabo sospeso, vasca/doccia, WC monopezzo, piastrelle bianche, pareti bianche, pavimento con piastrelle a mosaico, vasca ad alcova, piastrelle diamantate, top in vetro, pavimento blu e doccia con tenda
Immagine di una piccola stanza da bagno minimal con lavabo sospeso, vasca/doccia, WC monopezzo, piastrelle bianche, pareti bianche, pavimento con piastrelle a mosaico, vasca ad alcova, piastrelle diamantate, top in vetro, pavimento blu e doccia con tenda
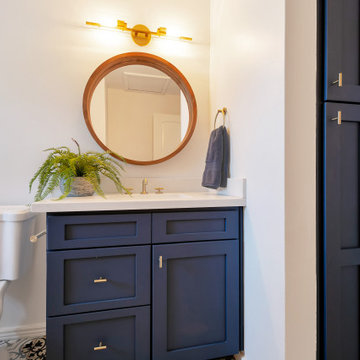
Ispirazione per una stanza da bagno per bambini country di medie dimensioni con ante in stile shaker, ante blu, vasca ad alcova, vasca/doccia, WC a due pezzi, piastrelle bianche, piastrelle in ceramica, pareti bianche, pavimento in gres porcellanato, lavabo sottopiano, top in quarzo composito, pavimento blu, doccia con tenda, top bianco, un lavabo e mobile bagno incassato

This powder blue and white basement bathroom is crisp and clean with white subway tile in a herringbone pattern on its walls and blue penny round floor tiles. The shower also has white subway wall tiles in a herringbone pattern and blue penny round floor tiles. Enclosing the shower floor is marble sill. The nook with shelving provides storage.
What started as an addition project turned into a full house remodel in this Modern Craftsman home in Narberth, PA. The addition included the creation of a sitting room, family room, mudroom and third floor. As we moved to the rest of the home, we designed and built a custom staircase to connect the family room to the existing kitchen. We laid red oak flooring with a mahogany inlay throughout house. Another central feature of this is home is all the built-in storage. We used or created every nook for seating and storage throughout the house, as you can see in the family room, dining area, staircase landing, bedroom and bathrooms. Custom wainscoting and trim are everywhere you look, and gives a clean, polished look to this warm house.
Rudloff Custom Builders has won Best of Houzz for Customer Service in 2014, 2015 2016, 2017 and 2019. We also were voted Best of Design in 2016, 2017, 2018, 2019 which only 2% of professionals receive. Rudloff Custom Builders has been featured on Houzz in their Kitchen of the Week, What to Know About Using Reclaimed Wood in the Kitchen as well as included in their Bathroom WorkBook article. We are a full service, certified remodeling company that covers all of the Philadelphia suburban area. This business, like most others, developed from a friendship of young entrepreneurs who wanted to make a difference in their clients’ lives, one household at a time. This relationship between partners is much more than a friendship. Edward and Stephen Rudloff are brothers who have renovated and built custom homes together paying close attention to detail. They are carpenters by trade and understand concept and execution. Rudloff Custom Builders will provide services for you with the highest level of professionalism, quality, detail, punctuality and craftsmanship, every step of the way along our journey together.
Specializing in residential construction allows us to connect with our clients early in the design phase to ensure that every detail is captured as you imagined. One stop shopping is essentially what you will receive with Rudloff Custom Builders from design of your project to the construction of your dreams, executed by on-site project managers and skilled craftsmen. Our concept: envision our client’s ideas and make them a reality. Our mission: CREATING LIFETIME RELATIONSHIPS BUILT ON TRUST AND INTEGRITY.
Photo Credit: Linda McManus Images
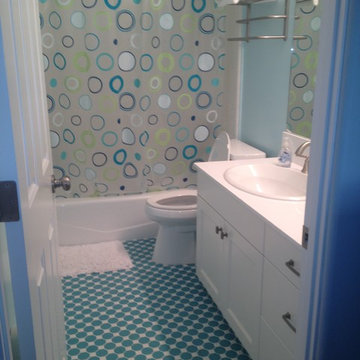
Small bath in turquoise and white
Foto di una piccola stanza da bagno con doccia minimal con ante in stile shaker, ante bianche, vasca ad alcova, vasca/doccia, WC a due pezzi, pareti blu, pavimento in vinile, lavabo da incasso, top in superficie solida, pavimento blu e doccia con tenda
Foto di una piccola stanza da bagno con doccia minimal con ante in stile shaker, ante bianche, vasca ad alcova, vasca/doccia, WC a due pezzi, pareti blu, pavimento in vinile, lavabo da incasso, top in superficie solida, pavimento blu e doccia con tenda

Hall bathroom with quartz counter, recessed medicine cabinet, undermount sink, gray cabinet, wall sconces, gray walls.
Esempio di una piccola stanza da bagno per bambini chic con ante in stile shaker, ante grigie, vasca ad alcova, vasca/doccia, WC a due pezzi, piastrelle grigie, piastrelle diamantate, pareti blu, pavimento in cementine, lavabo sottopiano, top in quarzo composito, pavimento blu, doccia con tenda, top bianco, un lavabo, mobile bagno incassato e nicchia
Esempio di una piccola stanza da bagno per bambini chic con ante in stile shaker, ante grigie, vasca ad alcova, vasca/doccia, WC a due pezzi, piastrelle grigie, piastrelle diamantate, pareti blu, pavimento in cementine, lavabo sottopiano, top in quarzo composito, pavimento blu, doccia con tenda, top bianco, un lavabo, mobile bagno incassato e nicchia
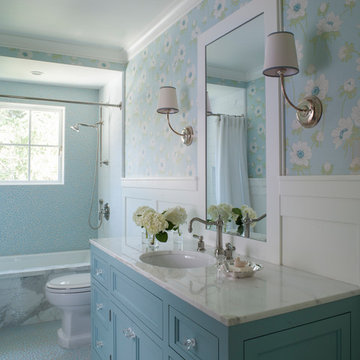
Esempio di una stanza da bagno con doccia country con ante con riquadro incassato, ante blu, vasca ad alcova, vasca/doccia, piastrelle bianche, piastrelle diamantate, pareti blu, lavabo sottopiano, pavimento blu, doccia con tenda e top bianco
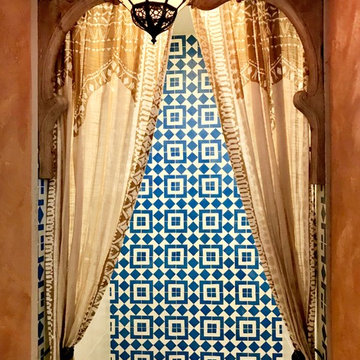
The arch around shower entry is an antique hand carved Moroccan wood. The shower and floor is blue and white Moroccan tile and a Moroccan hanging fixture.

Esempio di una piccola stanza da bagno per bambini minimalista con ante lisce, ante in legno chiaro, vasca da incasso, vasca/doccia, piastrelle bianche, piastrelle in ceramica, pavimento in gres porcellanato, top in superficie solida, pavimento blu, doccia con tenda e top bianco
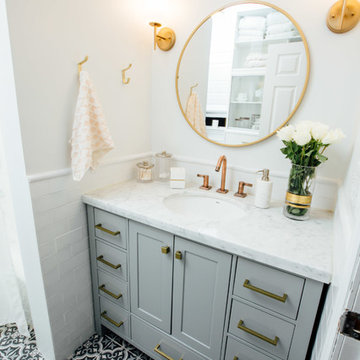
Foto di una piccola stanza da bagno padronale contemporanea con ante di vetro, ante bianche, vasca/doccia, WC monopezzo, piastrelle bianche, piastrelle in ceramica, pareti bianche, pavimento con piastrelle a mosaico, lavabo da incasso, top in quarzite, pavimento blu e doccia con tenda

Foto di una stanza da bagno con doccia costiera di medie dimensioni con nessun'anta, vasca/doccia, WC monopezzo, pareti bianche, pavimento con piastrelle in ceramica, lavabo rettangolare, top in marmo, pavimento blu, doccia con tenda, top bianco, un lavabo, mobile bagno freestanding, soffitto in perlinato e pareti in perlinato
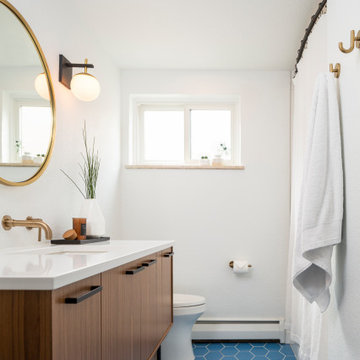
Hall Bathroom
The floor tile in this bathroom still makes our hearts skip a beat. We designed the rest of the space to be a clean and bright white, and really let the lovely blue of the floor tile pop. The walnut vanity cabinet (complete with hairpin legs) adds a lovely level of warmth to this bathroom, and the black and brass accents add the sophisticated touch we were looking for.
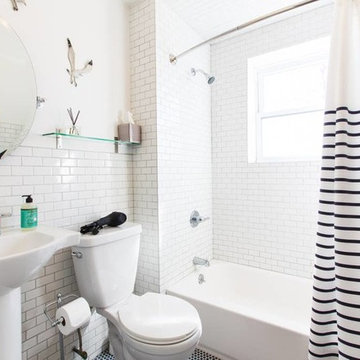
We completely gutted the existing bathroom and covered each wall in small-scale white ceramic subway tile with gray grout that resists stains. The tub and shower area's ceiling is also covered in subway tile. Navy blue penny tile covers the floor—and we purchased a new Moen sink and toilet with chrome fixtures.

Winner of the 2018 Tour of Homes Best Remodel, this whole house re-design of a 1963 Bennet & Johnson mid-century raised ranch home is a beautiful example of the magic we can weave through the application of more sustainable modern design principles to existing spaces.
We worked closely with our client on extensive updates to create a modernized MCM gem.
Extensive alterations include:
- a completely redesigned floor plan to promote a more intuitive flow throughout
- vaulted the ceilings over the great room to create an amazing entrance and feeling of inspired openness
- redesigned entry and driveway to be more inviting and welcoming as well as to experientially set the mid-century modern stage
- the removal of a visually disruptive load bearing central wall and chimney system that formerly partitioned the homes’ entry, dining, kitchen and living rooms from each other
- added clerestory windows above the new kitchen to accentuate the new vaulted ceiling line and create a greater visual continuation of indoor to outdoor space
- drastically increased the access to natural light by increasing window sizes and opening up the floor plan
- placed natural wood elements throughout to provide a calming palette and cohesive Pacific Northwest feel
- incorporated Universal Design principles to make the home Aging In Place ready with wide hallways and accessible spaces, including single-floor living if needed
- moved and completely redesigned the stairway to work for the home’s occupants and be a part of the cohesive design aesthetic
- mixed custom tile layouts with more traditional tiling to create fun and playful visual experiences
- custom designed and sourced MCM specific elements such as the entry screen, cabinetry and lighting
- development of the downstairs for potential future use by an assisted living caretaker
- energy efficiency upgrades seamlessly woven in with much improved insulation, ductless mini splits and solar gain
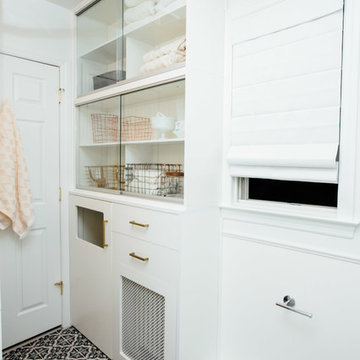
Ispirazione per una piccola stanza da bagno padronale design con ante di vetro, ante bianche, vasca da incasso, vasca/doccia, WC monopezzo, piastrelle bianche, piastrelle in ceramica, pareti bianche, pavimento con piastrelle a mosaico, lavabo integrato, top in quarzite, pavimento blu e doccia con tenda

A two-bed, two-bath condo located in the Historic Capitol Hill neighborhood of Washington, DC was reimagined with the clean lined sensibilities and celebration of beautiful materials found in Mid-Century Modern designs. A soothing gray-green color palette sets the backdrop for cherry cabinetry and white oak floors. Specialty lighting, handmade tile, and a slate clad corner fireplace further elevate the space. A new Trex deck with cable railing system connects the home to the outdoors.
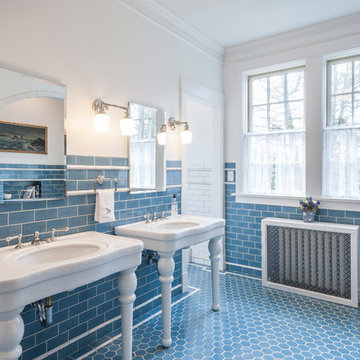
TAA designed the bathroom to meet all the client's desires. These included a luxurious bathtub area, a large seperate shower, and custom tile design.
Lynda Jeub - Photography
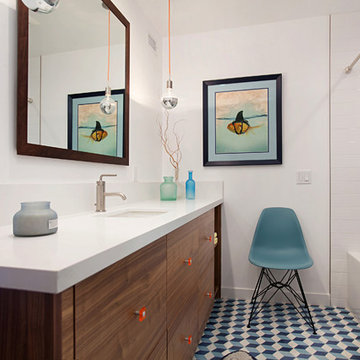
Uniquely Bold in Ocean Beach, CA | Photo Credit: Jackson Design and Remodeling
Esempio di una stanza da bagno con doccia contemporanea con ante lisce, ante in legno scuro, vasca ad alcova, vasca/doccia, pareti bianche, lavabo sottopiano, pavimento blu e doccia con tenda
Esempio di una stanza da bagno con doccia contemporanea con ante lisce, ante in legno scuro, vasca ad alcova, vasca/doccia, pareti bianche, lavabo sottopiano, pavimento blu e doccia con tenda
Stanze da Bagno con pavimento blu e doccia con tenda - Foto e idee per arredare
1