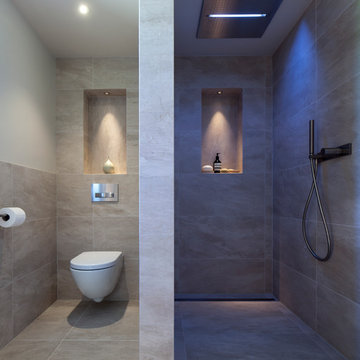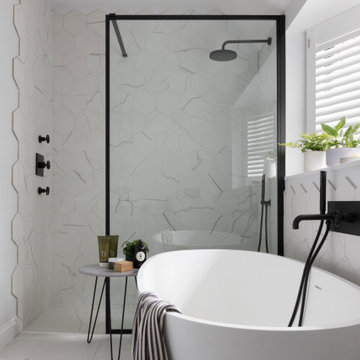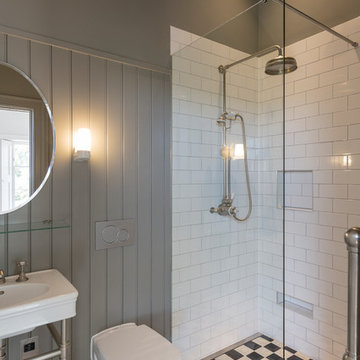Stanze da Bagno con doccia con tenda e doccia aperta - Foto e idee per arredare
Filtra anche per:
Budget
Ordina per:Popolari oggi
1 - 20 di 105.792 foto

Project by Llama Developments and Janey Butler Interiors.
Photography by Andy Marshall
Esempio di una stanza da bagno design con doccia aperta, WC sospeso, piastrelle grigie, pareti grigie e doccia aperta
Esempio di una stanza da bagno design con doccia aperta, WC sospeso, piastrelle grigie, pareti grigie e doccia aperta

Il bagno dallo spazio ridotto è stato studiato nei minimi particolari. I rivestimenti e il pavimento coordinati ma di diversi colori e formati sono stati la vera sfida di questo spazio.

Ispirazione per una grande stanza da bagno con doccia minimal con ante bianche, piastrelle blu, piastrelle in ceramica, pareti nere, lavabo a bacinella, top in laminato, pavimento bianco, top bianco, mobile bagno sospeso, soffitto ribassato, doccia aperta, WC sospeso, pavimento in gres porcellanato, doccia aperta, boiserie e ante lisce

Ispirazione per una stanza da bagno padronale contemporanea di medie dimensioni con ante lisce, ante beige, doccia aperta, WC sospeso, piastrelle bianche, piastrelle in ceramica, pareti beige, pavimento con piastrelle in ceramica, lavabo a consolle, top in quarzite, pavimento multicolore, doccia aperta, top grigio, nicchia, due lavabi, mobile bagno sospeso e soffitto ribassato

Snowberry Lane Photography
Idee per una grande stanza da bagno padronale minimal con ante lisce, ante nere, vasca freestanding, piastrelle grigie, piastrelle blu, piastrelle in gres porcellanato, pareti grigie, pavimento in gres porcellanato, lavabo sottopiano, top in quarzo composito, pavimento grigio, doccia aperta, top bianco e zona vasca/doccia separata
Idee per una grande stanza da bagno padronale minimal con ante lisce, ante nere, vasca freestanding, piastrelle grigie, piastrelle blu, piastrelle in gres porcellanato, pareti grigie, pavimento in gres porcellanato, lavabo sottopiano, top in quarzo composito, pavimento grigio, doccia aperta, top bianco e zona vasca/doccia separata

Bathroom combination of the grey and light tiles with walking shower and dark wood appliance.
Foto di una grande stanza da bagno minimalista con ante con bugna sagomata, ante in legno bruno, vasca freestanding, WC monopezzo, piastrelle grigie, piastrelle di cemento, pareti grigie, pavimento con piastrelle in ceramica, lavabo a colonna, top in legno, doccia aperta, doccia aperta e top marrone
Foto di una grande stanza da bagno minimalista con ante con bugna sagomata, ante in legno bruno, vasca freestanding, WC monopezzo, piastrelle grigie, piastrelle di cemento, pareti grigie, pavimento con piastrelle in ceramica, lavabo a colonna, top in legno, doccia aperta, doccia aperta e top marrone

This one is near and dear to my heart. Not only is it in my own backyard, it is also the first remodel project I've gotten to do for myself! This space was previously a detached two car garage in our backyard. Seeing it transform from such a utilitarian, dingy garage to a bright and cheery little retreat was so much fun and so rewarding! This space was slated to be an AirBNB from the start and I knew I wanted to design it for the adventure seeker, the savvy traveler, and those who appreciate all the little design details . My goal was to make a warm and inviting space that our guests would look forward to coming back to after a full day of exploring the city or gorgeous mountains and trails that define the Pacific Northwest. I also wanted to make a few bold choices, like the hunter green kitchen cabinets or patterned tile, because while a lot of people might be too timid to make those choice for their own home, who doesn't love trying it on for a few days?At the end of the day I am so happy with how it all turned out!
---
Project designed by interior design studio Kimberlee Marie Interiors. They serve the Seattle metro area including Seattle, Bellevue, Kirkland, Medina, Clyde Hill, and Hunts Point.
For more about Kimberlee Marie Interiors, see here: https://www.kimberleemarie.com/

With busy lives as property developers, our clients approached our Head of Design, Louise Ashdown to tackle the bathroom refurbishment in their newly purchased home. It was a compact room that has become a contemporary family bathroom deluxe – with thanks to considered design and stylish fittings

This Condo has been in the family since it was first built. And it was in desperate need of being renovated. The kitchen was isolated from the rest of the condo. The laundry space was an old pantry that was converted. We needed to open up the kitchen to living space to make the space feel larger. By changing the entrance to the first guest bedroom and turn in a den with a wonderful walk in owners closet.
Then we removed the old owners closet, adding that space to the guest bath to allow us to make the shower bigger. In addition giving the vanity more space.
The rest of the condo was updated. The master bath again was tight, but by removing walls and changing door swings we were able to make it functional and beautiful all that the same time.

Ispirazione per una grande stanza da bagno padronale minimal con vasca freestanding, pareti bianche, lavabo rettangolare, pavimento grigio, doccia aperta, top bianco, zona vasca/doccia separata, WC sospeso, piastrelle grigie, piastrelle in ardesia e top in quarzo composito

David Butler
Esempio di una stanza da bagno design di medie dimensioni con ante lisce, ante grigie, vasca freestanding, zona vasca/doccia separata, pareti nere, pavimento marrone, doccia aperta, piastrelle nere, piastrelle marroni, piastrelle a mosaico e lavabo a consolle
Esempio di una stanza da bagno design di medie dimensioni con ante lisce, ante grigie, vasca freestanding, zona vasca/doccia separata, pareti nere, pavimento marrone, doccia aperta, piastrelle nere, piastrelle marroni, piastrelle a mosaico e lavabo a consolle

Red Ranch Studio photography
Ispirazione per una grande stanza da bagno padronale moderna con WC a due pezzi, pareti grigie, pavimento con piastrelle in ceramica, ante con finitura invecchiata, vasca ad alcova, zona vasca/doccia separata, piastrelle bianche, piastrelle diamantate, lavabo a bacinella, top in superficie solida, pavimento grigio e doccia aperta
Ispirazione per una grande stanza da bagno padronale moderna con WC a due pezzi, pareti grigie, pavimento con piastrelle in ceramica, ante con finitura invecchiata, vasca ad alcova, zona vasca/doccia separata, piastrelle bianche, piastrelle diamantate, lavabo a bacinella, top in superficie solida, pavimento grigio e doccia aperta

We divided 1 oddly planned bathroom into 2 whole baths to make this family of four SO happy! Mom even got her own special bathroom so she doesn't have to share with hubby and the 2 small boys any more.

Graham Gaunt
Foto di una piccola stanza da bagno con doccia tradizionale con WC sospeso, piastrelle bianche, piastrelle diamantate, lavabo a consolle, pavimento multicolore, doccia aperta, doccia ad angolo e pareti grigie
Foto di una piccola stanza da bagno con doccia tradizionale con WC sospeso, piastrelle bianche, piastrelle diamantate, lavabo a consolle, pavimento multicolore, doccia aperta, doccia ad angolo e pareti grigie

Foto di una stanza da bagno design con vasca freestanding, doccia a filo pavimento, piastrelle beige, pareti bianche, lavabo rettangolare e doccia aperta

Photo by Nathalie Priem
Foto di una stanza da bagno con doccia contemporanea di medie dimensioni con ante nere, piastrelle di cemento, pareti bianche, nessun'anta, doccia ad angolo, WC monopezzo, piastrelle bianche, lavabo a bacinella e doccia aperta
Foto di una stanza da bagno con doccia contemporanea di medie dimensioni con ante nere, piastrelle di cemento, pareti bianche, nessun'anta, doccia ad angolo, WC monopezzo, piastrelle bianche, lavabo a bacinella e doccia aperta

Idee per una stanza da bagno padronale contemporanea con ante lisce, ante grigie, vasca freestanding, doccia ad angolo, piastrelle verdi, pareti bianche, lavabo sottopiano, pavimento bianco, doccia aperta, top bianco, due lavabi e mobile bagno incassato

This 6,500-square-foot one-story vacation home overlooks a golf course with the San Jacinto mountain range beyond. In the master bath, silver travertine from Tuscany lines the walls, the tub is a Claudio Silvestrin design by Boffi, and the tub filler and shower fittings are by Dornbracht.
Builder: Bradshaw Construction
Architect: Marmol Radziner
Interior Design: Sophie Harvey
Landscape: Madderlake Designs
Photography: Roger Davies

Download our free ebook, Creating the Ideal Kitchen. DOWNLOAD NOW
Designed by: Susan Klimala, CKD, CBD
Photography by: Michael Kaskel
For more information on kitchen, bath and interior design ideas go to: www.kitchenstudio-ge.com

Traditional Hall Bath with Wood Vanity & Shower Arch Details
Immagine di una piccola stanza da bagno padronale tradizionale con ante con riquadro incassato, ante marroni, vasca da incasso, vasca/doccia, WC a due pezzi, pavimento con piastrelle a mosaico, lavabo sottopiano, top in quarzo composito, pavimento bianco, doccia con tenda, top bianco, nicchia, un lavabo e mobile bagno incassato
Immagine di una piccola stanza da bagno padronale tradizionale con ante con riquadro incassato, ante marroni, vasca da incasso, vasca/doccia, WC a due pezzi, pavimento con piastrelle a mosaico, lavabo sottopiano, top in quarzo composito, pavimento bianco, doccia con tenda, top bianco, nicchia, un lavabo e mobile bagno incassato
Stanze da Bagno con doccia con tenda e doccia aperta - Foto e idee per arredare
1