Stanze da Bagno con ante nere e doccia con tenda - Foto e idee per arredare
Filtra anche per:
Budget
Ordina per:Popolari oggi
1 - 20 di 1.247 foto
1 di 3

We divided 1 oddly planned bathroom into 2 whole baths to make this family of four SO happy! Mom even got her own special bathroom so she doesn't have to share with hubby and the 2 small boys any more.
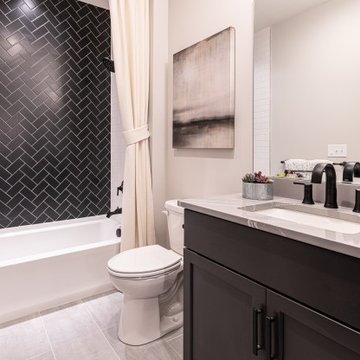
Foto di una stanza da bagno con doccia tradizionale con ante in stile shaker, ante nere, vasca ad alcova, vasca/doccia, WC a due pezzi, piastrelle nere, pareti bianche, lavabo sottopiano, pavimento grigio, doccia con tenda e top grigio

Hall bath renovation! Mosaics, handmade subway tile and custom drapery all combine for a stunning update that isn’t going anywhere for a long time.
Esempio di una piccola stanza da bagno per bambini moderna con ante con riquadro incassato, ante nere, vasca da incasso, vasca/doccia, WC monopezzo, piastrelle blu, piastrelle di vetro, pareti grigie, pavimento in laminato, lavabo da incasso, top in quarzite, pavimento marrone, doccia con tenda, top bianco, due lavabi e mobile bagno incassato
Esempio di una piccola stanza da bagno per bambini moderna con ante con riquadro incassato, ante nere, vasca da incasso, vasca/doccia, WC monopezzo, piastrelle blu, piastrelle di vetro, pareti grigie, pavimento in laminato, lavabo da incasso, top in quarzite, pavimento marrone, doccia con tenda, top bianco, due lavabi e mobile bagno incassato

Esempio di una piccola stanza da bagno padronale design con ante lisce, ante nere, vasca sottopiano, WC sospeso, piastrelle grigie, piastrelle in gres porcellanato, pareti nere, pavimento in gres porcellanato, lavabo a consolle, top in superficie solida, pavimento grigio, doccia con tenda, top grigio, toilette, un lavabo, mobile bagno sospeso e soffitto ribassato

A modern farmhouse bathroom with herringbone brick floors and wall paneling. We loved the aged brass plumbing and classic cast iron sink.
Idee per una piccola stanza da bagno padronale country con ante nere, WC monopezzo, piastrelle bianche, piastrelle in ceramica, pareti bianche, pavimento in mattoni, lavabo sospeso, doccia con tenda, un lavabo, mobile bagno sospeso e boiserie
Idee per una piccola stanza da bagno padronale country con ante nere, WC monopezzo, piastrelle bianche, piastrelle in ceramica, pareti bianche, pavimento in mattoni, lavabo sospeso, doccia con tenda, un lavabo, mobile bagno sospeso e boiserie

Download our free ebook, Creating the Ideal Kitchen. DOWNLOAD NOW
This charming little attic bath was an infrequently used guest bath located on the 3rd floor right above the master bath that we were also remodeling. The beautiful original leaded glass windows open to a view of the park and small lake across the street. A vintage claw foot tub sat directly below the window. This is where the charm ended though as everything was sorely in need of updating. From the pieced-together wall cladding to the exposed electrical wiring and old galvanized plumbing, it was in definite need of a gut job. Plus the hardwood flooring leaked into the bathroom below which was priority one to fix. Once we gutted the space, we got to rebuilding the room. We wanted to keep the cottage-y charm, so we started with simple white herringbone marble tile on the floor and clad all the walls with soft white shiplap paneling. A new clawfoot tub/shower under the original window was added. Next, to allow for a larger vanity with more storage, we moved the toilet over and eliminated a mish mash of storage pieces. We discovered that with separate hot/cold supplies that were the only thing available for a claw foot tub with a shower kit, building codes require a pressure balance valve to prevent scalding, so we had to install a remote valve. We learn something new on every job! There is a view to the park across the street through the home’s original custom shuttered windows. Can’t you just smell the fresh air? We found a vintage dresser and had it lacquered in high gloss black and converted it into a vanity. The clawfoot tub was also painted black. Brass lighting, plumbing and hardware details add warmth to the room, which feels right at home in the attic of this traditional home. We love how the combination of traditional and charming come together in this sweet attic guest bath. Truly a room with a view!
Designed by: Susan Klimala, CKD, CBD
Photography by: Michael Kaskel
For more information on kitchen and bath design ideas go to: www.kitchenstudio-ge.com

Transforming this small bathroom into a wheelchair accessible retreat was no easy task. Incorporating unattractive grab bars and making them look seamless was the goal. A floating vanity / countertop allows for roll up accessibility and the live edge of the granite countertops make if feel luxurious. Double sinks for his and hers sides plus medicine cabinet storage helped for this minimal feel of neutrals and breathability. The barn door opens for wheelchair movement but can be closed for the perfect amount of privacy.

Foto di una stanza da bagno classica con ante in stile shaker, ante nere, doccia alcova, piastrelle grigie, pareti bianche, lavabo a bacinella, pavimento beige, doccia con tenda, top beige, un lavabo e mobile bagno incassato

In a Brookline home, the upstairs hall bath is renovated to reflect the Parisian inspiration the homeowners loved. A black custom vanity and elegant stone countertop with wall-mounted fixtures is surrounded by mirrors on three walls. Graceful black and white marble tile, wainscoting on the walls, and marble tile in the shower are among the features. A lovely chandelier and black & white striped fabric complete the look of this guest bath.
Photography by Daniel Nystedt

Foto di una piccola stanza da bagno padronale minimal con ante lisce, ante nere, WC sospeso, pareti grigie, lavabo integrato, top in superficie solida, pavimento grigio, doccia con tenda, top bianco, vasca sottopiano, piastrelle nere, piastrelle in gres porcellanato, pavimento in gres porcellanato, un lavabo e mobile bagno sospeso

We didn’t want the floor to be the cool thing in the room that steals the show, so we picked an interesting color and painted the ceiling as well. This bathroom invites you to look up and down equally.

Ispirazione per una stanza da bagno con doccia tradizionale con ante con riquadro incassato, ante nere, vasca ad alcova, vasca/doccia, piastrelle bianche, piastrelle diamantate, pareti bianche, lavabo sottopiano, pavimento multicolore, doccia con tenda e top bianco

Home makeover on the Hill. An adorable home on the Hill was calling for an updated kitchen and bathroom. Working with the homeowner we redesigned the new spaces to offer functional space for both storage and entertaining. When renovating the existing addition on the back of the home, we noticed the current addition was falling off. We jumped right in and redesigned and delivered a safe new addition to become home to the new bathroom, extending the mudroom for more spacious space and was even able to install a stackable washer drawer cabinet for first floor access. The hardwood flooring was extended into the space so it looks as though it had always been there.

Nautical meets Modern-Industrial Style Bathroom Renovation in Washington, D.C.
Immagine di una piccola stanza da bagno con doccia stile marino con ante lisce, ante nere, vasca ad alcova, vasca/doccia, WC a due pezzi, piastrelle verdi, piastrelle diamantate, pavimento con piastrelle di ciottoli, doccia con tenda, top bianco, un lavabo e mobile bagno freestanding
Immagine di una piccola stanza da bagno con doccia stile marino con ante lisce, ante nere, vasca ad alcova, vasca/doccia, WC a due pezzi, piastrelle verdi, piastrelle diamantate, pavimento con piastrelle di ciottoli, doccia con tenda, top bianco, un lavabo e mobile bagno freestanding
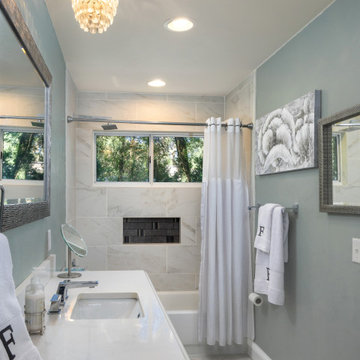
This transitional bathroom in Gainesville maximizes the narrow space to create a bright, sophisticated design. A furniture style vanity cabinet in a black finish adds storage and style to the space, and is beautifully contrasted by a white quartz countertop. Polished chrome accessories and a sparkling pendant bring a touch of glamor to the design. Framed mirrors on opposite walls add texture to the design and help to create a sense of depth in the narrow space. The bathtub/shower combination fits neatly at one end of the bathroom, with an adjacent window offering natural light. The shower includes a recessed storage niche with a tile feature and a rainfall showerhead. Gray walls and a gray ceramic tile floor continue the elegant color scheme, complemented by artwork and other accessories.
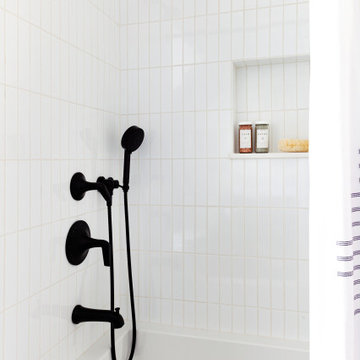
Free ebook, Creating the Ideal Kitchen. DOWNLOAD NOW
Designed by: Susan Klimala, CKD, CBD
Photography by: LOMA Studios
For more information on kitchen and bath design ideas go to: www.kitchenstudio-ge.com
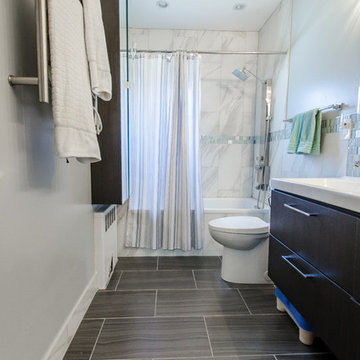
Idee per una stanza da bagno padronale tradizionale di medie dimensioni con ante lisce, ante nere, vasca ad alcova, vasca/doccia, WC monopezzo, piastrelle blu, piastrelle grigie, piastrelle bianche, piastrelle a mosaico, pareti blu, pavimento in laminato, lavabo integrato, pavimento grigio e doccia con tenda
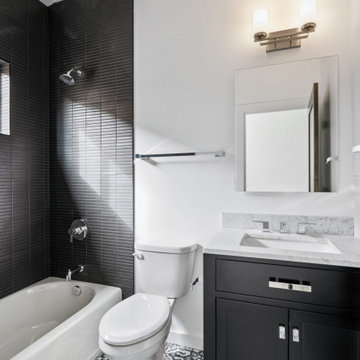
An elegant guest bathroom with a sophisticated black and white theme. The patterned floor tiles add fun and whimsy to the space.
Esempio di una piccola stanza da bagno con doccia classica con ante in stile shaker, ante nere, vasca ad alcova, vasca/doccia, WC a due pezzi, piastrelle nere, piastrelle in gres porcellanato, pareti bianche, pavimento con piastrelle in ceramica, lavabo sottopiano, top in quarzo composito, pavimento multicolore, doccia con tenda, top bianco, un lavabo e mobile bagno freestanding
Esempio di una piccola stanza da bagno con doccia classica con ante in stile shaker, ante nere, vasca ad alcova, vasca/doccia, WC a due pezzi, piastrelle nere, piastrelle in gres porcellanato, pareti bianche, pavimento con piastrelle in ceramica, lavabo sottopiano, top in quarzo composito, pavimento multicolore, doccia con tenda, top bianco, un lavabo e mobile bagno freestanding

We divided 1 oddly planned bathroom into 2 whole baths to make this family of four SO happy! Mom even got her own special bathroom so she doesn't have to share with hubby and the 2 small boys any more.

Transforming this small bathroom into a wheelchair accessible retreat was no easy task. Incorporating unattractive grab bars and making them look seamless was the goal. A floating vanity / countertop allows for roll up accessibility and the live edge of the granite countertops make if feel luxurious. Double sinks for his and hers sides plus medicine cabinet storage helped for this minimal feel of neutrals and breathability. The barn door opens for wheelchair movement but can be closed for the perfect amount of privacy.
Stanze da Bagno con ante nere e doccia con tenda - Foto e idee per arredare
1