Stanze da Bagno con doccia con ante beige - Foto e idee per arredare
Filtra anche per:
Budget
Ordina per:Popolari oggi
1 - 20 di 3.227 foto
1 di 3

The smallest spaces often have the most impact. In the bathroom, a classy floral wallpaper applied as a wall and ceiling treatment, along with timeless subway tiles on the walls and hexagon tiles on the floor, create balance and visually appealing space.

Idee per una stanza da bagno con doccia contemporanea di medie dimensioni con ante lisce, ante beige, zona vasca/doccia separata, WC sospeso, piastrelle beige, piastrelle in gres porcellanato, pareti grigie, pavimento in gres porcellanato, lavabo da incasso, pavimento grigio, porta doccia a battente, top beige, un lavabo, mobile bagno sospeso e pannellatura

Idee per una piccola stanza da bagno con doccia minimalista con ante a filo, ante beige, doccia a filo pavimento, piastrelle bianche, piastrelle a mosaico, pareti blu, lavabo da incasso, top in quarzite, porta doccia scorrevole, top bianco, un lavabo e mobile bagno sospeso

Ванная комната
Foto di una stanza da bagno con doccia minimal di medie dimensioni con ante lisce, ante beige, vasca ad alcova, doccia ad angolo, WC sospeso, piastrelle grigie, piastrelle in gres porcellanato, pareti grigie, pavimento in gres porcellanato, lavabo integrato, top in superficie solida, pavimento beige, porta doccia scorrevole, top bianco, un lavabo, mobile bagno sospeso e soffitto ribassato
Foto di una stanza da bagno con doccia minimal di medie dimensioni con ante lisce, ante beige, vasca ad alcova, doccia ad angolo, WC sospeso, piastrelle grigie, piastrelle in gres porcellanato, pareti grigie, pavimento in gres porcellanato, lavabo integrato, top in superficie solida, pavimento beige, porta doccia scorrevole, top bianco, un lavabo, mobile bagno sospeso e soffitto ribassato

Bagno con travi a vista sbiancate
Pavimento e rivestimento in grandi lastre Laminam Calacatta Michelangelo
Rivestimento in legno di rovere con pannello a listelli realizzato su disegno.
Vasca da bagno a libera installazione di Agape Spoon XL
Mobile lavabo di Novello - your bathroom serie Quari con piano in Laminam Emperador
Rubinetteria Gessi Serie 316

Immagine di una grande stanza da bagno con doccia design con ante lisce, ante beige, doccia alcova, WC sospeso, piastrelle verdi, pareti beige, pavimento in gres porcellanato, lavabo integrato, pavimento beige, porta doccia a battente e top bianco

Foto di una stanza da bagno con doccia design di medie dimensioni con ante lisce, ante beige, WC sospeso, piastrelle verdi, pareti bianche, top in superficie solida, pavimento bianco, porta doccia a battente, doccia doppia, piastrelle in ceramica, pavimento con piastrelle in ceramica, top bianco e lavabo integrato
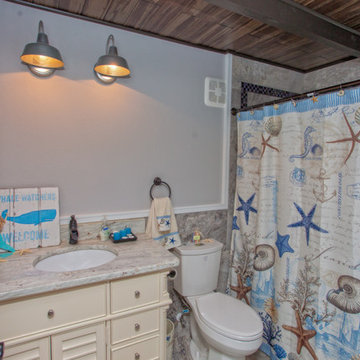
Esempio di una piccola stanza da bagno con doccia stile marinaro con consolle stile comò, ante beige, vasca ad alcova, vasca/doccia, WC a due pezzi, piastrelle grigie, piastrelle in gres porcellanato, pareti grigie, lavabo sottopiano, top in granito, doccia con tenda e top grigio

This 1970 original beach home needed a full remodel. All plumbing and electrical, all ceilings and drywall, as well as the bathrooms, kitchen and other cosmetic surfaces. The light grey and blue palate is perfect for this beach cottage. The modern touches and high end finishes compliment the design and balance of this space.
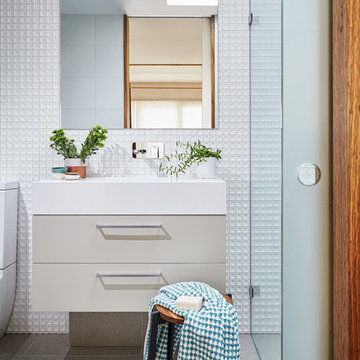
Jonathon Tabensky
Foto di una piccola stanza da bagno con doccia contemporanea con ante beige, piastrelle in gres porcellanato, pareti bianche, top in superficie solida, ante lisce, doccia a filo pavimento e lavabo integrato
Foto di una piccola stanza da bagno con doccia contemporanea con ante beige, piastrelle in gres porcellanato, pareti bianche, top in superficie solida, ante lisce, doccia a filo pavimento e lavabo integrato
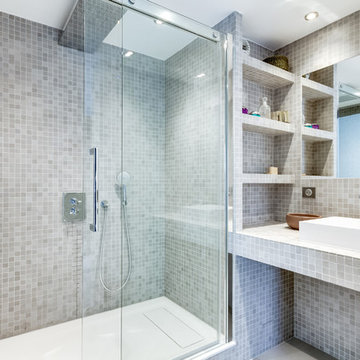
Foto di una grande stanza da bagno con doccia moderna con nessun'anta, ante beige, doccia a filo pavimento, piastrelle beige, pareti beige, lavabo a consolle, pavimento beige, porta doccia scorrevole, piastrelle in ceramica e pavimento in cementine

Rendez-vous au cœur du 11ème arrondissement de Paris pour découvrir un appartement de 40m² récemment livré. Les propriétaires résidants en Bourgogne avaient besoin d’un pied à terre pour leurs déplacements professionnels. On vous fait visiter ?
Dans ce petit appartement parisien, chaque cm2 comptait. Il était nécessaire de revoir les espaces en modifiant l’agencement initial et en ouvrant au maximum la pièce principale. Notre architecte d’intérieur a déposé une alcôve existante et créé une élégante cuisine ouverte signée Plum Living avec colonne toute hauteur et finitions arrondies pour fluidifier la circulation depuis l’entrée. La salle d’eau, quant à elle, a pris la place de l’ancienne cuisine pour permettre au couple d’avoir plus de place.
Autre point essentiel de la conception du projet : créer des espaces avec de la personnalité. Dans le séjour nos équipes ont créé deux bibliothèques en arches de part et d’autre de la cheminée avec étagères et placards intégrés. La chambre à coucher bénéficie désormais d’un dressing toute hauteur avec coin bureau, idéal pour travailler. Et dans la salle de bain, notre architecte a opté pour une faïence en grès cérame effet zellige verte qui donne du peps à l’espace et relève les façades couleur lin du meuble vasque.
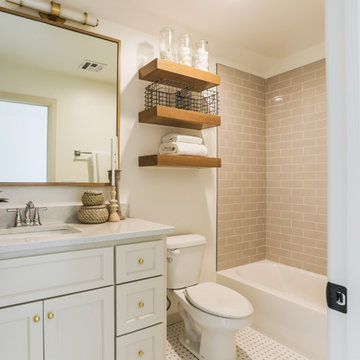
Esempio di una stanza da bagno con doccia tradizionale di medie dimensioni con ante in stile shaker, ante beige, vasca ad alcova, vasca/doccia, WC monopezzo, piastrelle bianche, piastrelle in gres porcellanato, pareti bianche, pavimento con piastrelle a mosaico, lavabo sottopiano, top in quarzo composito, pavimento bianco, doccia con tenda, top bianco, un lavabo e mobile bagno incassato
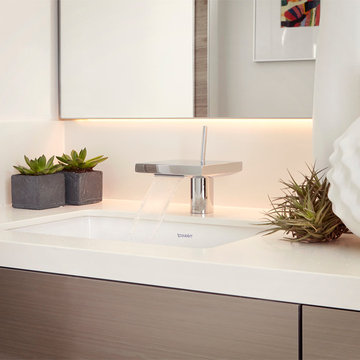
Paul Mourraille
Ispirazione per una stanza da bagno con doccia chic di medie dimensioni con ante lisce, ante beige, vasca da incasso, doccia ad angolo, WC monopezzo, piastrelle bianche, lastra di pietra, pareti bianche, pavimento in legno massello medio, lavabo da incasso e top in superficie solida
Ispirazione per una stanza da bagno con doccia chic di medie dimensioni con ante lisce, ante beige, vasca da incasso, doccia ad angolo, WC monopezzo, piastrelle bianche, lastra di pietra, pareti bianche, pavimento in legno massello medio, lavabo da incasso e top in superficie solida
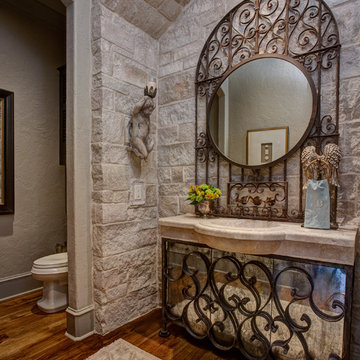
Immagine di una stanza da bagno con doccia classica di medie dimensioni con ante di vetro, ante beige, WC a due pezzi, piastrelle beige, piastrelle in pietra, pareti beige, parquet scuro, lavabo integrato, top in saponaria e pavimento marrone
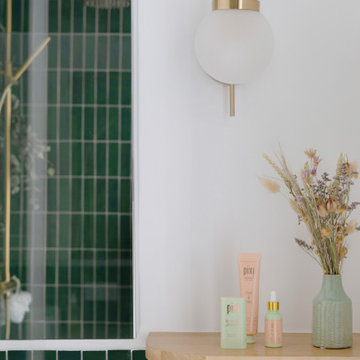
Rendez-vous au cœur du 11ème arrondissement de Paris pour découvrir un appartement de 40m² récemment livré. Les propriétaires résidants en Bourgogne avaient besoin d’un pied à terre pour leurs déplacements professionnels. On vous fait visiter ?
Dans ce petit appartement parisien, chaque cm2 comptait. Il était nécessaire de revoir les espaces en modifiant l’agencement initial et en ouvrant au maximum la pièce principale. Notre architecte d’intérieur a déposé une alcôve existante et créé une élégante cuisine ouverte signée Plum Living avec colonne toute hauteur et finitions arrondies pour fluidifier la circulation depuis l’entrée. La salle d’eau, quant à elle, a pris la place de l’ancienne cuisine pour permettre au couple d’avoir plus de place.
Autre point essentiel de la conception du projet : créer des espaces avec de la personnalité. Dans le séjour nos équipes ont créé deux bibliothèques en arches de part et d’autre de la cheminée avec étagères et placards intégrés. La chambre à coucher bénéficie désormais d’un dressing toute hauteur avec coin bureau, idéal pour travailler. Et dans la salle de bain, notre architecte a opté pour une faïence en grès cérame effet zellige verte qui donne du peps à l’espace et relève les façades couleur lin du meuble vasque.

Rénovation de la salle de bain dans les tons beige et gris avec mosaïque, laiton et formes arrondies
Foto di una stanza da bagno con doccia tradizionale di medie dimensioni con ante beige, vasca sottopiano, piastrelle grigie, piastrelle a mosaico, pareti beige, pavimento con piastrelle in ceramica, lavabo a consolle, top in superficie solida, pavimento beige, top bianco, due lavabi e mobile bagno sospeso
Foto di una stanza da bagno con doccia tradizionale di medie dimensioni con ante beige, vasca sottopiano, piastrelle grigie, piastrelle a mosaico, pareti beige, pavimento con piastrelle in ceramica, lavabo a consolle, top in superficie solida, pavimento beige, top bianco, due lavabi e mobile bagno sospeso
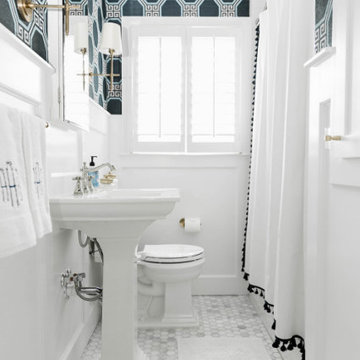
new bathroom new painting .wall paper and tile
Idee per una piccola stanza da bagno con doccia con consolle stile comò, ante beige, un lavabo e mobile bagno incassato
Idee per una piccola stanza da bagno con doccia con consolle stile comò, ante beige, un lavabo e mobile bagno incassato

This tiny home has utilized space-saving design and put the bathroom vanity in the corner of the bathroom. Natural light in addition to track lighting makes this vanity perfect for getting ready in the morning. Triangle corner shelves give an added space for personal items to keep from cluttering the wood counter. This contemporary, costal Tiny Home features a bathroom with a shower built out over the tongue of the trailer it sits on saving space and creating space in the bathroom. This shower has it's own clear roofing giving the shower a skylight. This allows tons of light to shine in on the beautiful blue tiles that shape this corner shower. Stainless steel planters hold ferns giving the shower an outdoor feel. With sunlight, plants, and a rain shower head above the shower, it is just like an outdoor shower only with more convenience and privacy. The curved glass shower door gives the whole tiny home bathroom a bigger feel while letting light shine through to the rest of the bathroom. The blue tile shower has niches; built-in shower shelves to save space making your shower experience even better. The bathroom door is a pocket door, saving space in both the bathroom and kitchen to the other side. The frosted glass pocket door also allows light to shine through.
This Tiny Home has a unique shower structure that points out over the tongue of the tiny house trailer. This provides much more room to the entire bathroom and centers the beautiful shower so that it is what you see looking through the bathroom door. The gorgeous blue tile is hit with natural sunlight from above allowed in to nurture the ferns by way of clear roofing. Yes, there is a skylight in the shower and plants making this shower conveniently located in your bathroom feel like an outdoor shower. It has a large rounded sliding glass door that lets the space feel open and well lit. There is even a frosted sliding pocket door that also lets light pass back and forth. There are built-in shelves to conserve space making the shower, bathroom, and thus the tiny house, feel larger, open and airy.

This tiny home has utilized space-saving design and put the bathroom vanity in the corner of the bathroom. Natural light in addition to track lighting makes this vanity perfect for getting ready in the morning. Triangle corner shelves give an added space for personal items to keep from cluttering the wood counter. This contemporary, costal Tiny Home features a bathroom with a shower built out over the tongue of the trailer it sits on saving space and creating space in the bathroom. This shower has it's own clear roofing giving the shower a skylight. This allows tons of light to shine in on the beautiful blue tiles that shape this corner shower. Stainless steel planters hold ferns giving the shower an outdoor feel. With sunlight, plants, and a rain shower head above the shower, it is just like an outdoor shower only with more convenience and privacy. The curved glass shower door gives the whole tiny home bathroom a bigger feel while letting light shine through to the rest of the bathroom. The blue tile shower has niches; built-in shower shelves to save space making your shower experience even better. The bathroom door is a pocket door, saving space in both the bathroom and kitchen to the other side. The frosted glass pocket door also allows light to shine through.
Stanze da Bagno con doccia con ante beige - Foto e idee per arredare
1