Stanze da Bagno con doccia a filo pavimento e WC monopezzo - Foto e idee per arredare
Filtra anche per:
Budget
Ordina per:Popolari oggi
1 - 20 di 12.912 foto

Photo by Molly Winters
Esempio di una piccola stanza da bagno classica con ante in stile shaker, ante blu, doccia a filo pavimento, WC monopezzo, piastrelle grigie, piastrelle di marmo, pavimento in marmo, lavabo sottopiano, top in marmo, pavimento grigio, porta doccia a battente e top grigio
Esempio di una piccola stanza da bagno classica con ante in stile shaker, ante blu, doccia a filo pavimento, WC monopezzo, piastrelle grigie, piastrelle di marmo, pavimento in marmo, lavabo sottopiano, top in marmo, pavimento grigio, porta doccia a battente e top grigio

This brownstone, located in Harlem, consists of five stories which had been duplexed to create a two story rental unit and a 3 story home for the owners. The owner hired us to do a modern renovation of their home and rear garden. The garden was under utilized, barely visible from the interior and could only be accessed via a small steel stair at the rear of the second floor. We enlarged the owner’s home to include the rear third of the floor below which had walk out access to the garden. The additional square footage became a new family room connected to the living room and kitchen on the floor above via a double height space and a new sculptural stair. The rear facade was completely restructured to allow us to install a wall to wall two story window and door system within the new double height space creating a connection not only between the two floors but with the outside. The garden itself was terraced into two levels, the bottom level of which is directly accessed from the new family room space, the upper level accessed via a few stone clad steps. The upper level of the garden features a playful interplay of stone pavers with wood decking adjacent to a large seating area and a new planting bed. Wet bar cabinetry at the family room level is mirrored by an outside cabinetry/grill configuration as another way to visually tie inside to out. The second floor features the dining room, kitchen and living room in a large open space. Wall to wall builtins from the front to the rear transition from storage to dining display to kitchen; ending at an open shelf display with a fireplace feature in the base. The third floor serves as the children’s floor with two bedrooms and two ensuite baths. The fourth floor is a master suite with a large bedroom and a large bathroom bridged by a walnut clad hall that conceals a closet system and features a built in desk. The master bath consists of a tiled partition wall dividing the space to create a large walkthrough shower for two on one side and showcasing a free standing tub on the other. The house is full of custom modern details such as the recessed, lit handrail at the house’s main stair, floor to ceiling glass partitions separating the halls from the stairs and a whimsical builtin bench in the entry.

This contemporary master bathroom has all the elements of a roman bath—it’s beautiful, serene and decadent. Double showers and a partially sunken Jacuzzi add to its’ functionality.
The glass shower enclosure bridges the full height of the angled ceilings—120” h. The floor of the bathroom and shower are on the same plane which eliminates that pesky shower curb. The linear drain is understated and cool.
Andrew McKinney Photography

Alan Jackson - Jackson Studios
Immagine di una grande stanza da bagno padronale classica con lavabo sottopiano, ante in stile shaker, ante in legno bruno, top in granito, vasca da incasso, doccia a filo pavimento, piastrelle beige, piastrelle in ceramica, pareti beige, pavimento con piastrelle in ceramica, WC monopezzo, pavimento grigio e doccia aperta
Immagine di una grande stanza da bagno padronale classica con lavabo sottopiano, ante in stile shaker, ante in legno bruno, top in granito, vasca da incasso, doccia a filo pavimento, piastrelle beige, piastrelle in ceramica, pareti beige, pavimento con piastrelle in ceramica, WC monopezzo, pavimento grigio e doccia aperta

The master bath has beautiful details from the rift cut white oak inset cabinetry, to the mushroom colored quartz countertops, to the brass sconce lighting and plumbing... it creates a serene oasis right off the master.

Mountain View Modern master bath with curbless shower, bamboo cabinets and double trough sink.
Green Heath Ceramics tile on shower wall, also in shower niche (reflected in mirror)
Exposed beams and skylight in ceiling.
Photography: Mark Pinkerton VI360

Beverly Hills Complete Home Remodeling. Master Bathroom Remodel
Foto di una grande stanza da bagno padronale moderna con ante a filo, ante in legno scuro, doccia a filo pavimento, WC monopezzo, piastrelle bianche, piastrelle in ceramica, pareti bianche, pavimento con piastrelle in ceramica, lavabo da incasso, top in quarzo composito, pavimento grigio, porta doccia a battente e top bianco
Foto di una grande stanza da bagno padronale moderna con ante a filo, ante in legno scuro, doccia a filo pavimento, WC monopezzo, piastrelle bianche, piastrelle in ceramica, pareti bianche, pavimento con piastrelle in ceramica, lavabo da incasso, top in quarzo composito, pavimento grigio, porta doccia a battente e top bianco

Natalie from the Palm Co
Idee per una stanza da bagno padronale contemporanea con ante lisce, ante in legno scuro, vasca freestanding, doccia a filo pavimento, WC monopezzo, piastrelle bianche, pareti bianche, pavimento in gres porcellanato, lavabo a bacinella, pavimento grigio, doccia aperta, top bianco, piastrelle in gres porcellanato, top in quarzo composito, due lavabi e mobile bagno sospeso
Idee per una stanza da bagno padronale contemporanea con ante lisce, ante in legno scuro, vasca freestanding, doccia a filo pavimento, WC monopezzo, piastrelle bianche, pareti bianche, pavimento in gres porcellanato, lavabo a bacinella, pavimento grigio, doccia aperta, top bianco, piastrelle in gres porcellanato, top in quarzo composito, due lavabi e mobile bagno sospeso
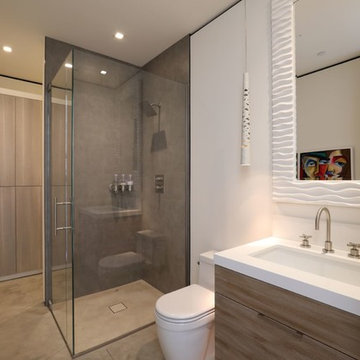
Foto di una grande stanza da bagno contemporanea con ante lisce, ante in legno chiaro, doccia a filo pavimento, WC monopezzo, piastrelle di cemento, pareti bianche, pavimento in cementine, lavabo sottopiano, top in superficie solida, pavimento grigio, porta doccia a battente e top bianco

A full Corian shower in bright white ensures that this small bathroom will never feel cramped. A recessed niche with back-lighting is a fun way to add an accent detail within the shower. The niche lighting can also act as a night light for guests that are sleeping in the main basement space.
Photos by Spacecrafting Photography

Debra designed this bathroom to be warmer grays and brownish mauve marble to compliment your skin colors. The master shower features a beautiful slab of Onyx that you see upon entry to the room along with a custom stone freestanding bench-body sprays and high end plumbing fixtures. The freestanding Victoria + Albert tub has a stone bench nearby that stores dry towels and make up area for her. The custom cabinetry is figured maple stained a light gray color. The large format warm color porcelain tile has also a concrete look to it. The wood clear stained ceilings add another warm element. custom roll shades and glass surrounding shower. The room features a hidden toilet room with opaque glass walls and marble walls. This all opens to the master hallway and the master closet glass double doors. There are no towel bars in this space only robe hooks to dry towels--keeping it modern and clean of unecessary hardware as the dry towels are kept under the bench.

Ryan Gamma Photography
Idee per una grande stanza da bagno padronale contemporanea con lavabo sottopiano, ante lisce, ante in legno scuro, top in quarzo composito, vasca freestanding, pareti bianche, pavimento in cemento, doccia a filo pavimento, WC monopezzo, pavimento grigio, piastrelle bianche, piastrelle in gres porcellanato, doccia aperta, top bianco, due lavabi, mobile bagno sospeso e soffitto in legno
Idee per una grande stanza da bagno padronale contemporanea con lavabo sottopiano, ante lisce, ante in legno scuro, top in quarzo composito, vasca freestanding, pareti bianche, pavimento in cemento, doccia a filo pavimento, WC monopezzo, pavimento grigio, piastrelle bianche, piastrelle in gres porcellanato, doccia aperta, top bianco, due lavabi, mobile bagno sospeso e soffitto in legno
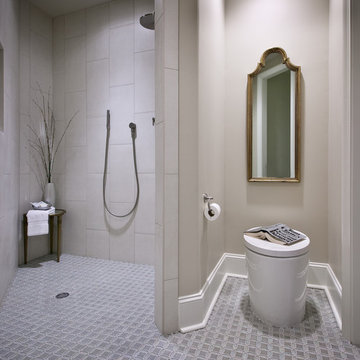
Immagine di una stanza da bagno minimal con piastrelle a mosaico, lavabo sottopiano, WC monopezzo, pareti beige, pavimento con piastrelle a mosaico, doccia a filo pavimento e piastrelle grigie

What started as a kitchen and two-bathroom remodel evolved into a full home renovation plus conversion of the downstairs unfinished basement into a permitted first story addition, complete with family room, guest suite, mudroom, and a new front entrance. We married the midcentury modern architecture with vintage, eclectic details and thoughtful materials.
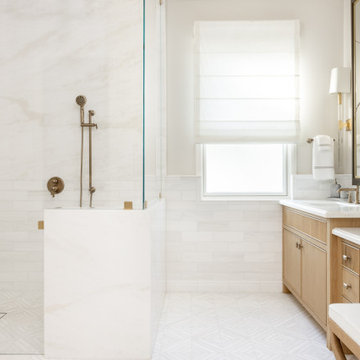
Custom Designed Primary Bathroom
Esempio di una grande stanza da bagno padronale classica con consolle stile comò, ante in legno chiaro, vasca freestanding, doccia a filo pavimento, WC monopezzo, piastrelle bianche, piastrelle di marmo, lavabo sottopiano, top in marmo, porta doccia a battente, top bianco, due lavabi e mobile bagno incassato
Esempio di una grande stanza da bagno padronale classica con consolle stile comò, ante in legno chiaro, vasca freestanding, doccia a filo pavimento, WC monopezzo, piastrelle bianche, piastrelle di marmo, lavabo sottopiano, top in marmo, porta doccia a battente, top bianco, due lavabi e mobile bagno incassato
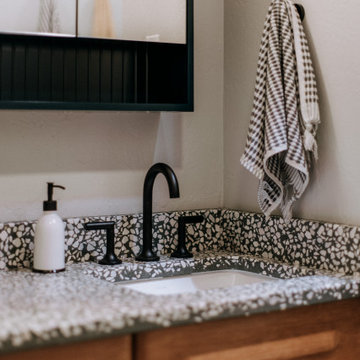
Revive a cramped hall bathroom into a midcentury modern space with contemporary influences.
Idee per una piccola stanza da bagno con doccia minimalista con consolle stile comò, ante in legno chiaro, doccia a filo pavimento, WC monopezzo, piastrelle bianche, piastrelle in gres porcellanato, pareti bianche, pavimento con piastrelle in ceramica, lavabo sottopiano, top alla veneziana, pavimento grigio, doccia aperta, top multicolore, nicchia, un lavabo e mobile bagno freestanding
Idee per una piccola stanza da bagno con doccia minimalista con consolle stile comò, ante in legno chiaro, doccia a filo pavimento, WC monopezzo, piastrelle bianche, piastrelle in gres porcellanato, pareti bianche, pavimento con piastrelle in ceramica, lavabo sottopiano, top alla veneziana, pavimento grigio, doccia aperta, top multicolore, nicchia, un lavabo e mobile bagno freestanding
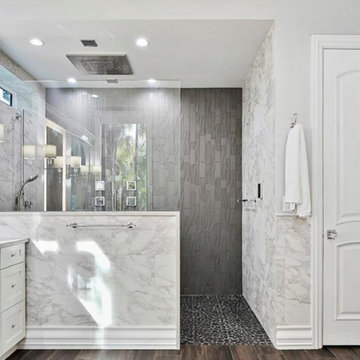
Idee per una stanza da bagno padronale classica di medie dimensioni con ante in stile shaker, ante bianche, vasca freestanding, doccia a filo pavimento, WC monopezzo, piastrelle bianche, piastrelle in gres porcellanato, pareti grigie, pavimento in gres porcellanato, lavabo sottopiano, top in quarzo composito, pavimento marrone, doccia aperta, top bianco, toilette, due lavabi e mobile bagno incassato

Esempio di una grande stanza da bagno per bambini classica con ante nere, vasca ad alcova, doccia a filo pavimento, WC monopezzo, pareti bianche, doccia con tenda, top bianco, due lavabi e mobile bagno incassato

Esempio di una grande stanza da bagno country con ante in stile shaker, ante verdi, doccia a filo pavimento, WC monopezzo, piastrelle verdi, piastrelle di marmo, pareti bianche, pavimento con piastrelle in ceramica, lavabo sottopiano, top in quarzite, pavimento beige, doccia con tenda, top bianco, nicchia, due lavabi e mobile bagno incassato

Idee per una piccola stanza da bagno padronale contemporanea con ante in stile shaker, ante in legno chiaro, doccia a filo pavimento, WC monopezzo, piastrelle verdi, piastrelle in ceramica, pareti bianche, pavimento con piastrelle in ceramica, lavabo sottopiano, top in quarzite, pavimento grigio, doccia aperta, top bianco, nicchia, due lavabi e mobile bagno incassato
Stanze da Bagno con doccia a filo pavimento e WC monopezzo - Foto e idee per arredare
1