Stanze da Bagno con doccia a filo pavimento e porta doccia scorrevole - Foto e idee per arredare
Filtra anche per:
Budget
Ordina per:Popolari oggi
21 - 40 di 4.807 foto
1 di 3

Immagine di una stanza da bagno con doccia contemporanea di medie dimensioni con ante lisce, ante bianche, doccia a filo pavimento, WC a due pezzi, piastrelle blu, piastrelle in ceramica, pareti bianche, pavimento in gres porcellanato, lavabo a bacinella, top in quarzo composito, pavimento marrone, porta doccia scorrevole, top bianco, due lavabi e mobile bagno sospeso

This guest bath has a light and airy feel with an organic element and pop of color. The custom vanity is in a midtown jade aqua-green PPG paint Holy Glen. It provides ample storage while giving contrast to the white and brass elements. A playful use of mixed metal finishes gives the bathroom an up-dated look. The 3 light sconce is gold and black with glass globes that tie the gold cross handle plumbing fixtures and matte black hardware and bathroom accessories together. The quartz countertop has gold veining that adds additional warmth to the space. The acacia wood framed mirror with a natural interior edge gives the bathroom an organic warm feel that carries into the curb-less shower through the use of warn toned river rock. White subway tile in an offset pattern is used on all three walls in the shower and carried over to the vanity backsplash. The shower has a tall niche with quartz shelves providing lots of space for storing shower necessities. The river rock from the shower floor is carried to the back of the niche to add visual interest to the white subway shower wall as well as a black Schluter edge detail. The shower has a frameless glass rolling shower door with matte black hardware to give the this smaller bathroom an open feel and allow the natural light in. There is a gold handheld shower fixture with a cross handle detail that looks amazing against the white subway tile wall. The white Sherwin Williams Snowbound walls are the perfect backdrop to showcase the design elements of the bathroom.
Photography by LifeCreated.

Il bagno a quattro elementi è caratterizzato dal mobile sospeso completamente in finitura marmo nero e un lavabo a ciotola in appoggio. Il rivestimento in gres beige contrasta con il grigio antracite dei contenitore.

Master Bathroom
Cesar Rubio Photography
Webb Construction
Esempio di una stanza da bagno padronale contemporanea di medie dimensioni con consolle stile comò, ante in legno scuro, vasca da incasso, doccia a filo pavimento, WC sospeso, lastra di pietra, pareti grigie, pavimento in pietra calcarea, lavabo integrato, top in superficie solida, pavimento grigio e porta doccia scorrevole
Esempio di una stanza da bagno padronale contemporanea di medie dimensioni con consolle stile comò, ante in legno scuro, vasca da incasso, doccia a filo pavimento, WC sospeso, lastra di pietra, pareti grigie, pavimento in pietra calcarea, lavabo integrato, top in superficie solida, pavimento grigio e porta doccia scorrevole

Matthew Harrer Photography
Idee per una piccola stanza da bagno chic con ante di vetro, ante blu, doccia a filo pavimento, WC a due pezzi, piastrelle bianche, piastrelle in ceramica, pareti grigie, pavimento in marmo, lavabo a colonna, pavimento grigio e porta doccia scorrevole
Idee per una piccola stanza da bagno chic con ante di vetro, ante blu, doccia a filo pavimento, WC a due pezzi, piastrelle bianche, piastrelle in ceramica, pareti grigie, pavimento in marmo, lavabo a colonna, pavimento grigio e porta doccia scorrevole

The homeowners had just purchased this home in El Segundo and they had remodeled the kitchen and one of the bathrooms on their own. However, they had more work to do. They felt that the rest of the project was too big and complex to tackle on their own and so they retained us to take over where they left off. The main focus of the project was to create a master suite and take advantage of the rather large backyard as an extension of their home. They were looking to create a more fluid indoor outdoor space.
When adding the new master suite leaving the ceilings vaulted along with French doors give the space a feeling of openness. The window seat was originally designed as an architectural feature for the exterior but turned out to be a benefit to the interior! They wanted a spa feel for their master bathroom utilizing organic finishes. Since the plan is that this will be their forever home a curbless shower was an important feature to them. The glass barn door on the shower makes the space feel larger and allows for the travertine shower tile to show through. Floating shelves and vanity allow the space to feel larger while the natural tones of the porcelain tile floor are calming. The his and hers vessel sinks make the space functional for two people to use it at once. The walk-in closet is open while the master bathroom has a white pocket door for privacy.
Since a new master suite was added to the home we converted the existing master bedroom into a family room. Adding French Doors to the family room opened up the floorplan to the outdoors while increasing the amount of natural light in this room. The closet that was previously in the bedroom was converted to built in cabinetry and floating shelves in the family room. The French doors in the master suite and family room now both open to the same deck space.
The homes new open floor plan called for a kitchen island to bring the kitchen and dining / great room together. The island is a 3” countertop vs the standard inch and a half. This design feature gives the island a chunky look. It was important that the island look like it was always a part of the kitchen. Lastly, we added a skylight in the corner of the kitchen as it felt dark once we closed off the side door that was there previously.
Repurposing rooms and opening the floor plan led to creating a laundry closet out of an old coat closet (and borrowing a small space from the new family room).
The floors become an integral part of tying together an open floor plan like this. The home still had original oak floors and the homeowners wanted to maintain that character. We laced in new planks and refinished it all to bring the project together.
To add curb appeal we removed the carport which was blocking a lot of natural light from the outside of the house. We also re-stuccoed the home and added exterior trim.
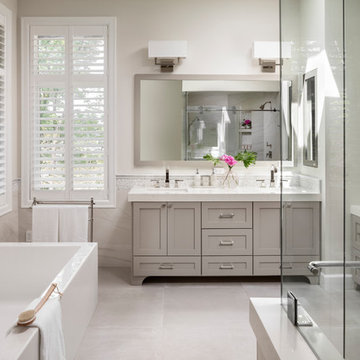
Immagine di un'ampia stanza da bagno padronale tradizionale con ante in stile shaker, ante grigie, vasca freestanding, doccia a filo pavimento, bidè, pavimento in gres porcellanato, lavabo sottopiano, top in quarzo composito, pavimento grigio, porta doccia scorrevole e top bianco

The homeowner selected gorgeous aqua colored subway tiles to highlight the back wall of her curbless shower. The calm, neutral colors on the walls and floor assist in making the aqua tiles the star of the show!
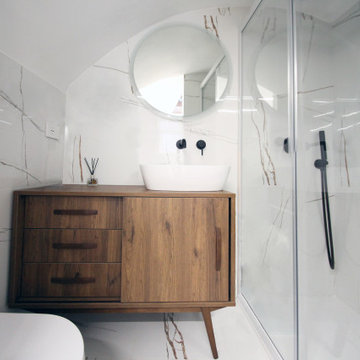
Immagine di una piccola stanza da bagno con doccia minimal con ante lisce, ante in legno bruno, doccia a filo pavimento, WC monopezzo, piastrelle bianche, piastrelle in gres porcellanato, pareti bianche, pavimento in gres porcellanato, lavabo a bacinella, top in laminato, pavimento bianco, porta doccia scorrevole, un lavabo e mobile bagno freestanding
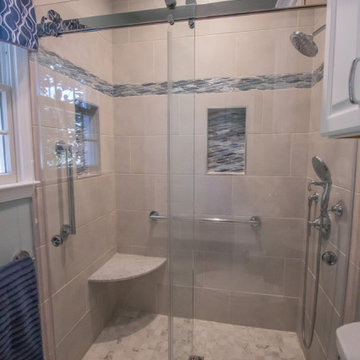
Working in the exact footprint of the previous bath and using a complementary balance of contemporary materials, fixtures and finishes the Bel Air Construction team created a refreshed bath of natural tones and textures and made functional improvements in the process.

Original 19th Century exposed brick on bathroom walls, juxtaposed with marble and polished chrome.
Esempio di una stanza da bagno classica di medie dimensioni con ante in stile shaker, ante grigie, doccia a filo pavimento, WC a due pezzi, pavimento in vinile, lavabo sottopiano, top in marmo, pavimento marrone, porta doccia scorrevole, top bianco, nicchia, un lavabo, mobile bagno freestanding e pareti in mattoni
Esempio di una stanza da bagno classica di medie dimensioni con ante in stile shaker, ante grigie, doccia a filo pavimento, WC a due pezzi, pavimento in vinile, lavabo sottopiano, top in marmo, pavimento marrone, porta doccia scorrevole, top bianco, nicchia, un lavabo, mobile bagno freestanding e pareti in mattoni

Foto di una piccola stanza da bagno padronale con ante a filo, ante in legno chiaro, doccia a filo pavimento, piastrelle verdi, piastrelle in ceramica, pareti bianche, lavabo a consolle, porta doccia scorrevole, top bianco, un lavabo e mobile bagno freestanding
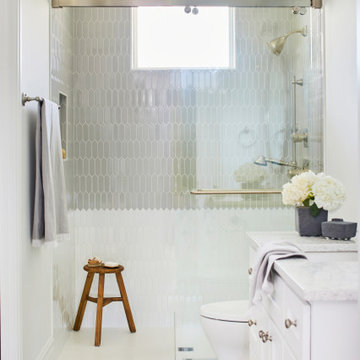
Idee per una stanza da bagno chic con ante in stile shaker, ante bianche, doccia a filo pavimento, piastrelle grigie, pareti bianche, lavabo sottopiano, pavimento grigio, porta doccia scorrevole, top bianco, nicchia, un lavabo e mobile bagno incassato

In collaboration with Darcy Tsung Design, we remodeled a long, narrow bathroom to include a lot of space-saving design: wall-mounted toilet, a barrier free shower, and a great deal of natural light via the existing skylight. The owners of the home plan to age in place, so we also added a grab bar in the shower along with a handheld shower for both easy cleaning and for showering while sitting on the floating bench.
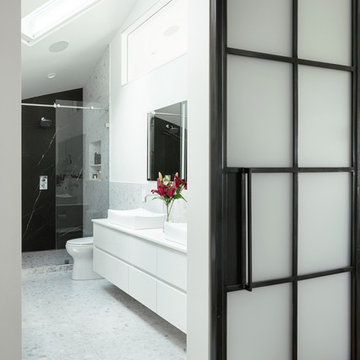
Immagine di una stanza da bagno padronale minimalista con ante lisce, ante bianche, vasca freestanding, doccia a filo pavimento, WC monopezzo, piastrelle bianche, piastrelle di marmo, pareti bianche, pavimento alla veneziana, lavabo a bacinella, top in quarzo composito, pavimento bianco, porta doccia scorrevole e top bianco

Ispirazione per una stanza da bagno con doccia minimalista di medie dimensioni con ante a filo, ante in legno chiaro, doccia a filo pavimento, WC a due pezzi, piastrelle bianche, piastrelle di marmo, pareti bianche, pavimento in gres porcellanato, top in superficie solida, pavimento marrone, porta doccia scorrevole, top bianco, panca da doccia, due lavabi, mobile bagno sospeso, soffitto ribassato, lavabo integrato e boiserie
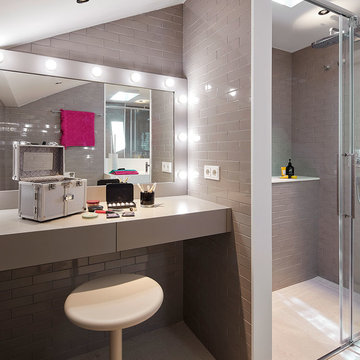
Jordi Miralles
Immagine di una stanza da bagno design con doccia a filo pavimento, piastrelle grigie, pareti grigie, pavimento bianco, porta doccia scorrevole e top grigio
Immagine di una stanza da bagno design con doccia a filo pavimento, piastrelle grigie, pareti grigie, pavimento bianco, porta doccia scorrevole e top grigio
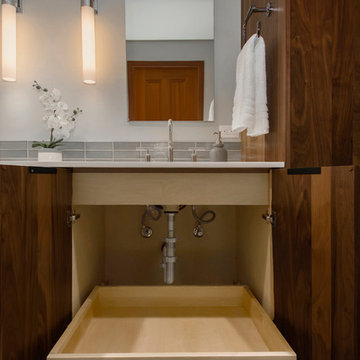
seattle home tours
Idee per una stanza da bagno padronale moderna di medie dimensioni con ante lisce, ante marroni, doccia a filo pavimento, WC a due pezzi, piastrelle in ceramica, pareti grigie, pavimento in gres porcellanato, lavabo sottopiano, top in quarzo composito, porta doccia scorrevole, top bianco, piastrelle grigie e pavimento grigio
Idee per una stanza da bagno padronale moderna di medie dimensioni con ante lisce, ante marroni, doccia a filo pavimento, WC a due pezzi, piastrelle in ceramica, pareti grigie, pavimento in gres porcellanato, lavabo sottopiano, top in quarzo composito, porta doccia scorrevole, top bianco, piastrelle grigie e pavimento grigio
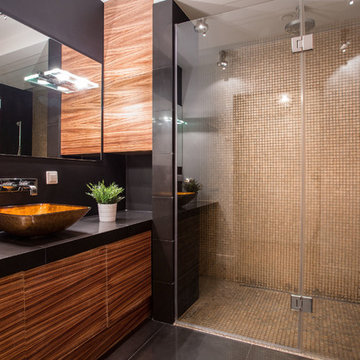
modern Black and touch of brown bathroom with Asian Style
big shower with Glass doors
Ispirazione per una piccola stanza da bagno padronale etnica con consolle stile comò, ante in legno bruno, vasca ad angolo, doccia a filo pavimento, WC monopezzo, piastrelle bianche, piastrelle di cemento, pareti bianche, pavimento con piastrelle in ceramica, lavabo a bacinella, top in granito, pavimento nero e porta doccia scorrevole
Ispirazione per una piccola stanza da bagno padronale etnica con consolle stile comò, ante in legno bruno, vasca ad angolo, doccia a filo pavimento, WC monopezzo, piastrelle bianche, piastrelle di cemento, pareti bianche, pavimento con piastrelle in ceramica, lavabo a bacinella, top in granito, pavimento nero e porta doccia scorrevole

Surface mounted Kohler medicine cabinet provides much needed storage space in this newly renovated hall bathroom.
Ispirazione per una piccola stanza da bagno per bambini chic con ante lisce, ante grigie, doccia a filo pavimento, WC a due pezzi, piastrelle blu, piastrelle in ceramica, pareti bianche, pavimento in gres porcellanato, lavabo sottopiano, top in quarzo composito, pavimento beige, porta doccia scorrevole, top bianco, nicchia, un lavabo e mobile bagno incassato
Ispirazione per una piccola stanza da bagno per bambini chic con ante lisce, ante grigie, doccia a filo pavimento, WC a due pezzi, piastrelle blu, piastrelle in ceramica, pareti bianche, pavimento in gres porcellanato, lavabo sottopiano, top in quarzo composito, pavimento beige, porta doccia scorrevole, top bianco, nicchia, un lavabo e mobile bagno incassato
Stanze da Bagno con doccia a filo pavimento e porta doccia scorrevole - Foto e idee per arredare
2