Stanze da Bagno con doccia a filo pavimento e pavimento rosso - Foto e idee per arredare
Filtra anche per:
Budget
Ordina per:Popolari oggi
1 - 20 di 70 foto
1 di 3
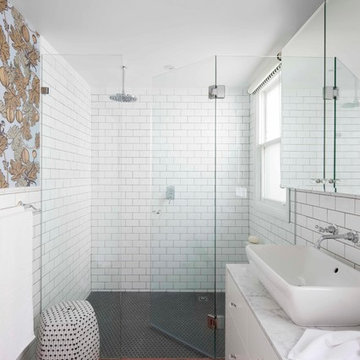
Jason Busch
Immagine di una stanza da bagno chic di medie dimensioni con lavabo a bacinella, ante lisce, ante bianche, top in marmo, piastrelle bianche, piastrelle diamantate, pareti bianche, doccia a filo pavimento, pavimento con piastrelle a mosaico e pavimento rosso
Immagine di una stanza da bagno chic di medie dimensioni con lavabo a bacinella, ante lisce, ante bianche, top in marmo, piastrelle bianche, piastrelle diamantate, pareti bianche, doccia a filo pavimento, pavimento con piastrelle a mosaico e pavimento rosso
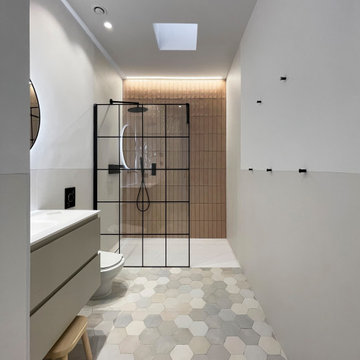
Cuarto de baño con azulejos de color nude de LÁntique Colonial de Porcelanosa, con mampara y grifos negros. En este baño pusimos una claraboya para aportar luminosidad.
Bathroom with nude-colored tiles by LÁntique Colonial by Porcelanosa, with a screen and black taps. In this bathroom we put a skylight to provide light.

Vista del bagno padronale dall'ingresso.
Rivestimento in gres porcellanato a tutta altezza Mutina Ceramics, mobile in rovere sospeso con cassetti e lavello Ceramica Flaminia ad incasso. Rubinetteria Fantini.
Piatto doccia a filo pavimento con cristallo a tutta altezza.
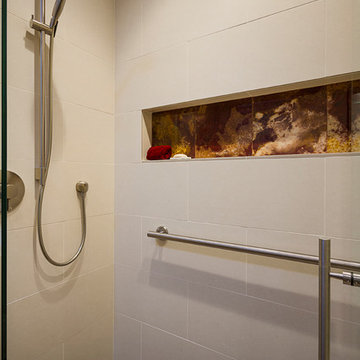
The shower is lined with white porcelain tiles, accented by the shampoo niche of Sunset Onyx tiles. The shower floor is set with Rivera Pebbles. The long grab bar accentuates the horizontal lines of the shower, while serving a very functional need.

Designer: MODtage Design /
Photographer: Paul Dyer
Esempio di una grande stanza da bagno classica con piastrelle blu, piastrelle in ceramica, pavimento con piastrelle in ceramica, doccia a filo pavimento, pareti multicolore, pavimento rosso e porta doccia a battente
Esempio di una grande stanza da bagno classica con piastrelle blu, piastrelle in ceramica, pavimento con piastrelle in ceramica, doccia a filo pavimento, pareti multicolore, pavimento rosso e porta doccia a battente
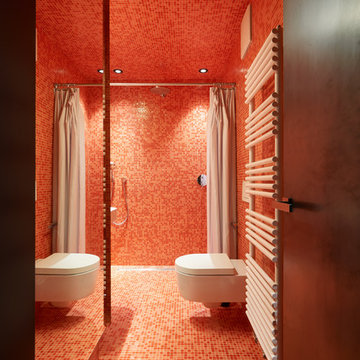
Jürgen Eheim
Esempio di una stanza da bagno con doccia minimal con doccia a filo pavimento, WC sospeso, piastrelle rosse, piastrelle a mosaico, pareti rosse, pavimento con piastrelle a mosaico, pavimento rosso e doccia con tenda
Esempio di una stanza da bagno con doccia minimal con doccia a filo pavimento, WC sospeso, piastrelle rosse, piastrelle a mosaico, pareti rosse, pavimento con piastrelle a mosaico, pavimento rosso e doccia con tenda
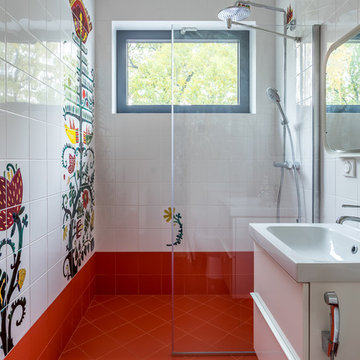
Дизайнерское решение ванной комнаты для девочки, загородный дом в скандинавском стиле. Особый уют и атмосферу создает наличие окна в ванной комнате. Небольшая площадь 4,5м2 позволили разместить душевую кабину, умывальник с тумбой, унитаз. Высокий потолок в таком небольшом и вытянутом помещении нельзя назвать плюсом. Этот вопрос дизайнеры решили делением отделки стен на разные материалы и цветовые акценты. Высокий плиточный плинтус, в цвет пола, визуально расширил пространство. Сочетание плитки и покраски в отделки стен вносят разнообразие. Дизайнеры отказались от использования поддона в душевой и возведения капитальной стены, в качестве душевой перегородки. Поддон сильно загромождал бы небольшое помещение, а прозрачная стеклянная перегородка прекрасно выполняет функцию изоляции от брызг и пропускает естественный свет от окна, не меняя геометрию комнаты. Лаконичную белую кафельную поверхность Кристина Шкварина декорировала яркой росписью в своей керамической мастерской. Цветочный орнамент с птицами, стилизован под диковинные растения из сказочного сада. Такие небольшие яркие акценты доставляют веселье и радость маленьким пользователям. Кристина Шкварина, Юлия Русских, фотограф Василий Буланов.
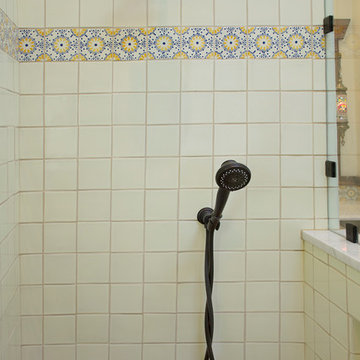
Foto di una stanza da bagno con doccia mediterranea con ante con bugna sagomata, ante in legno scuro, doccia a filo pavimento, WC monopezzo, piastrelle multicolore, pareti beige, pavimento in terracotta, lavabo sottopiano, top in quarzo composito, pavimento rosso, doccia aperta e piastrelle in ceramica

Brunswick Parlour transforms a Victorian cottage into a hard-working, personalised home for a family of four.
Our clients loved the character of their Brunswick terrace home, but not its inefficient floor plan and poor year-round thermal control. They didn't need more space, they just needed their space to work harder.
The front bedrooms remain largely untouched, retaining their Victorian features and only introducing new cabinetry. Meanwhile, the main bedroom’s previously pokey en suite and wardrobe have been expanded, adorned with custom cabinetry and illuminated via a generous skylight.
At the rear of the house, we reimagined the floor plan to establish shared spaces suited to the family’s lifestyle. Flanked by the dining and living rooms, the kitchen has been reoriented into a more efficient layout and features custom cabinetry that uses every available inch. In the dining room, the Swiss Army Knife of utility cabinets unfolds to reveal a laundry, more custom cabinetry, and a craft station with a retractable desk. Beautiful materiality throughout infuses the home with warmth and personality, featuring Blackbutt timber flooring and cabinetry, and selective pops of green and pink tones.
The house now works hard in a thermal sense too. Insulation and glazing were updated to best practice standard, and we’ve introduced several temperature control tools. Hydronic heating installed throughout the house is complemented by an evaporative cooling system and operable skylight.
The result is a lush, tactile home that increases the effectiveness of every existing inch to enhance daily life for our clients, proving that good design doesn’t need to add space to add value.
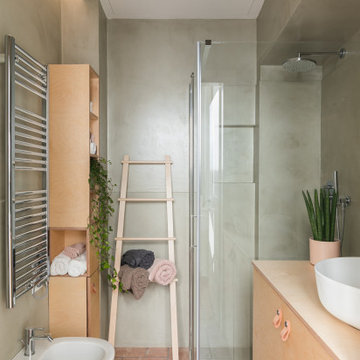
Interno Bagno, rivestito in resina color Salvia. Nicchie ricavate anch'esse trattate in resina. Arredo castomizzato e disegnato su misura con essenza di betulla. Maniclie in cuoio di Ikea.
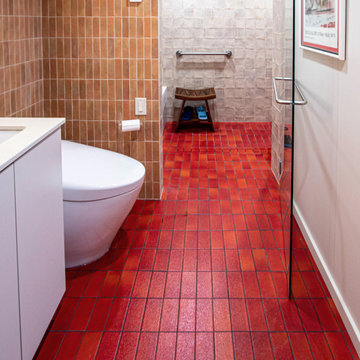
In this Mid-Century Modern home, the master bath was updated with a custom laminate vanity in Pionite Greige with a Suede finish with a bloom tip-on drawer and door system. The countertop is 2cm Sahara Beige quartz. The tile surrounding the vanity is WOW 2x6 Bejmat Tan tile. The shower walls are WOW 6x6 Bejmat Biscuit tile with 2x6 Bejmat tile in the niche. A Hansgrohe faucet, tub faucet, hand held shower, and slide bar in brushed nickel. A TOTO undermount sink, Moen grab bars, Robern swing door medicine cabinet and magnifying mirror, and TOTO one piece automated flushing toilet. The bedroom wall leading into the bathroom is a custom monolithic formica wall in Pumice with lateral swinging Lamp Monoflat Lin-X hinge door series. The client provided 50-year-old 3x6 red brick tile for the bathroom and 50-year-old oak bammapara parquet flooring in the bedroom. In the bedroom, two Rakks Black shelving racks and Stainless Steel Cable System were installed in the loft.
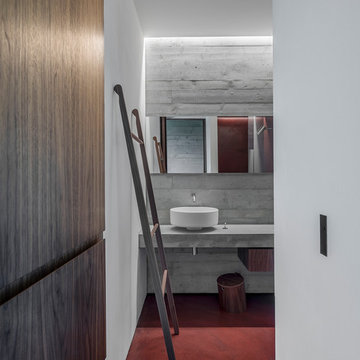
Ph ©Ezio Manciucca
Esempio di una piccola stanza da bagno con doccia minimal con ante in legno scuro, doccia a filo pavimento, WC sospeso, pavimento in cemento, lavabo a bacinella, top in cemento, pavimento rosso e porta doccia a battente
Esempio di una piccola stanza da bagno con doccia minimal con ante in legno scuro, doccia a filo pavimento, WC sospeso, pavimento in cemento, lavabo a bacinella, top in cemento, pavimento rosso e porta doccia a battente
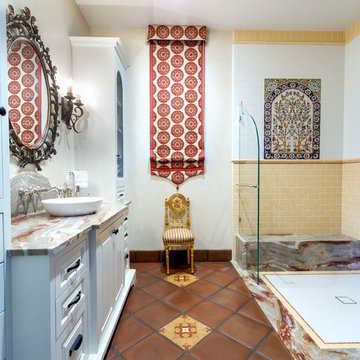
Patricia Bean Photography, Design Build by Brenda at Art a la Carte Design
Ispirazione per una stanza da bagno mediterranea con ante con bugna sagomata, ante bianche, doccia a filo pavimento, piastrelle bianche, piastrelle gialle, piastrelle diamantate, pareti bianche, pavimento in terracotta, lavabo a bacinella, pavimento rosso, doccia aperta e top multicolore
Ispirazione per una stanza da bagno mediterranea con ante con bugna sagomata, ante bianche, doccia a filo pavimento, piastrelle bianche, piastrelle gialle, piastrelle diamantate, pareti bianche, pavimento in terracotta, lavabo a bacinella, pavimento rosso, doccia aperta e top multicolore

Smart Apartment B2 sviluppato all’interno della “Corte del Tiglio”, un progetto residenziale composto da 5 unità abitative, ciascuna dotata di giardino privato e vetrate a tutta altezza e ciascuna studiata con un proprio scenario cromatico. Le tonalità del B2 nascono dal contrasto tra il caldo e il freddo. Il rosso etrusco estremamente caldo del living viene “raffreddato” dal celeste chiarissimo di alcuni elementi. Ad unire e bilanciare il tutto interviene la sinuosità delle linee.
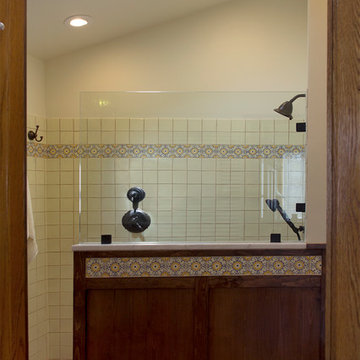
Foto di una stanza da bagno con doccia mediterranea con ante con bugna sagomata, ante in legno scuro, doccia a filo pavimento, WC monopezzo, piastrelle multicolore, pareti beige, pavimento in terracotta, top in quarzo composito, pavimento rosso, doccia aperta, lavabo sottopiano e piastrelle in ceramica
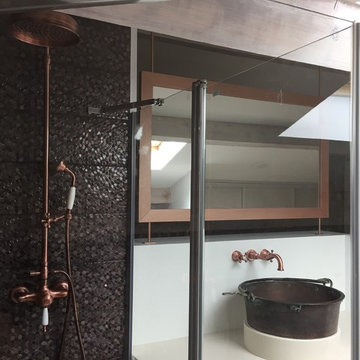
Chaudron en cuivre de récupération posé sur un plan de toilette en Krion réalisé sur mesure.
Robinetterie rétro en cuivre pour douche et cuvier.
Bac à douche en travertin.
Sol en carreaux de terre cuite anciens.
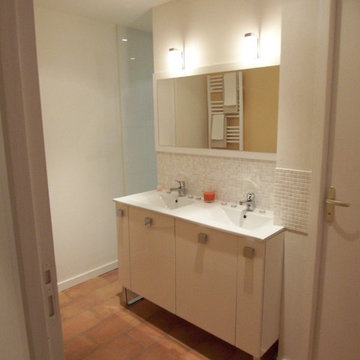
Décoration salle de bains
Foto di una grande stanza da bagno con doccia con doccia a filo pavimento, WC a due pezzi, piastrelle bianche, piastrelle in ceramica, pareti bianche, pavimento in terracotta, lavabo a colonna e pavimento rosso
Foto di una grande stanza da bagno con doccia con doccia a filo pavimento, WC a due pezzi, piastrelle bianche, piastrelle in ceramica, pareti bianche, pavimento in terracotta, lavabo a colonna e pavimento rosso
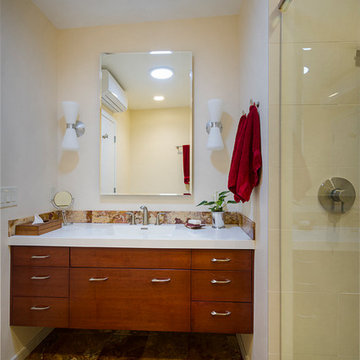
The custom made vanity is wall mounted, allowing the floor tile to flow below. The mirror is held off the wall by recessed 2 x 4 framing, giving the illusion of a floating mirror.
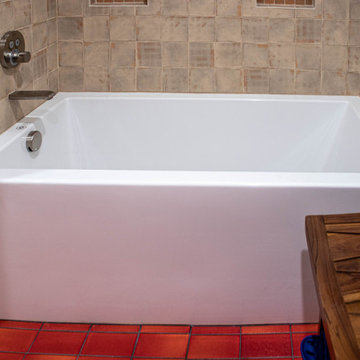
In this Mid-Century Modern home, the master bath was updated with a custom laminate vanity in Pionite Greige with a Suede finish with a bloom tip-on drawer and door system. The countertop is 2cm Sahara Beige quartz. The tile surrounding the vanity is WOW 2x6 Bejmat Tan tile. The shower walls are WOW 6x6 Bejmat Biscuit tile with 2x6 Bejmat tile in the niche. A Hansgrohe faucet, tub faucet, hand held shower, and slide bar in brushed nickel. A TOTO undermount sink, Moen grab bars, Robern swing door medicine cabinet and magnifying mirror, and TOTO one piece automated flushing toilet. The bedroom wall leading into the bathroom is a custom monolithic formica wall in Pumice with lateral swinging Lamp Monoflat Lin-X hinge door series. The client provided 50-year-old 3x6 red brick tile for the bathroom and 50-year-old oak bammapara parquet flooring in the bedroom. In the bedroom, two Rakks Black shelving racks and Stainless Steel Cable System were installed in the loft.
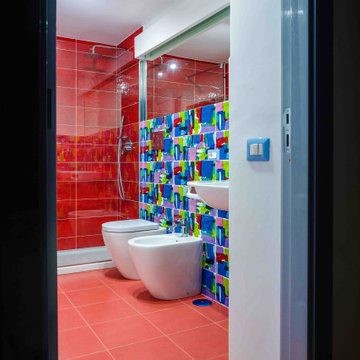
Una mini casetta su due livelli, nascosta all’interno in un giardino dal sapore antico, ridondante di alberi di agrumi e piante mediterranee, accessibile attraverso un viale realizzato con frammenti, più o meno casuali, di piastrelle di risulta e riciclo.
Luoghi con le loro preesistenze che raccontano una storia di famiglia con la quale il progetto vuole dialogare in maniera contemporanea, utilizzando tale linguaggio stilistico ereditato come ispirazione per il nuovo restyling.
Audaci contrasti ed abbinamenti definiscono coraggiosamente il design degli spazi dalle ridotte dimensioni.
Stanze da Bagno con doccia a filo pavimento e pavimento rosso - Foto e idee per arredare
1