Stanze da Bagno con consolle stile comò e top piastrellato - Foto e idee per arredare
Filtra anche per:
Budget
Ordina per:Popolari oggi
121 - 140 di 331 foto
1 di 3
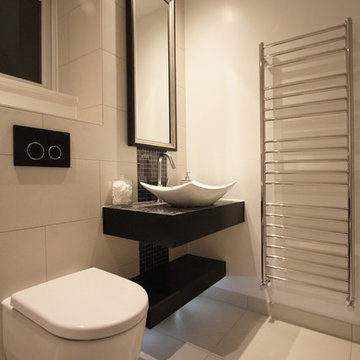
The view of the basin area and w/c. The lower shelf has marker lights underneath it which turn on with movement via a PIR sensor. The mirror has hidden storage built into the wall with shelves and a shaver socket.
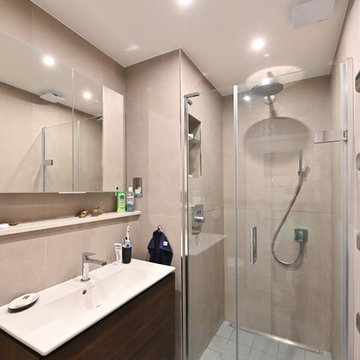
Immagine di una stanza da bagno per bambini moderna di medie dimensioni con consolle stile comò, ante marroni, doccia a filo pavimento, WC monopezzo, piastrelle beige, piastrelle in gres porcellanato, pareti beige, pavimento in gres porcellanato, lavabo a consolle, top piastrellato, pavimento grigio, porta doccia a battente e top bianco
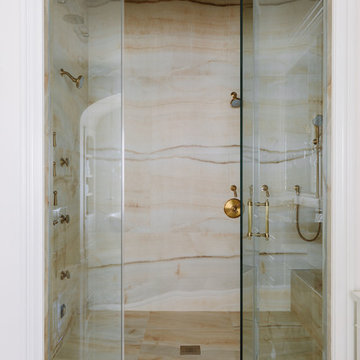
Photo Credit:
Aimée Mazzenga
Immagine di un'ampia stanza da bagno padronale classica con consolle stile comò, ante marroni, vasca freestanding, doccia alcova, WC a due pezzi, piastrelle multicolore, piastrelle in gres porcellanato, pareti bianche, pavimento in gres porcellanato, lavabo sottopiano, top piastrellato, pavimento multicolore, porta doccia a battente e top nero
Immagine di un'ampia stanza da bagno padronale classica con consolle stile comò, ante marroni, vasca freestanding, doccia alcova, WC a due pezzi, piastrelle multicolore, piastrelle in gres porcellanato, pareti bianche, pavimento in gres porcellanato, lavabo sottopiano, top piastrellato, pavimento multicolore, porta doccia a battente e top nero
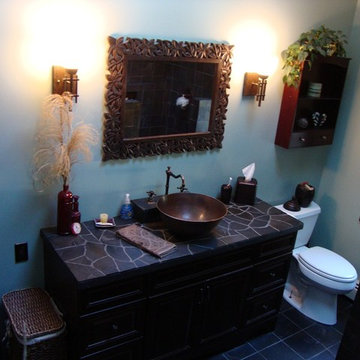
Recycled custom cut roofing slate tile. Different sizes on floors and walls and a custom built mosaic countertop.
Immagine di una stanza da bagno mediterranea con lavabo a bacinella, consolle stile comò, ante in legno bruno, top piastrellato, vasca da incasso, doccia aperta, WC a due pezzi, piastrelle blu e piastrelle in pietra
Immagine di una stanza da bagno mediterranea con lavabo a bacinella, consolle stile comò, ante in legno bruno, top piastrellato, vasca da incasso, doccia aperta, WC a due pezzi, piastrelle blu e piastrelle in pietra
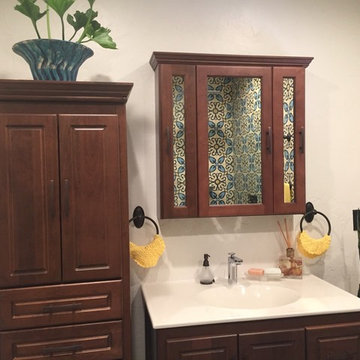
Carolyn Patterson
Esempio di una stanza da bagno padronale mediterranea di medie dimensioni con consolle stile comò, ante marroni, doccia ad angolo, WC monopezzo, piastrelle blu, piastrelle di cemento, pareti bianche, pavimento in cementine, lavabo integrato, top piastrellato, pavimento blu e porta doccia a battente
Esempio di una stanza da bagno padronale mediterranea di medie dimensioni con consolle stile comò, ante marroni, doccia ad angolo, WC monopezzo, piastrelle blu, piastrelle di cemento, pareti bianche, pavimento in cementine, lavabo integrato, top piastrellato, pavimento blu e porta doccia a battente
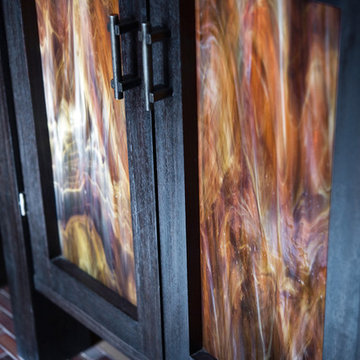
Copper and amber-toned Art Glass serves as door panels on this ebonized vanity, complemented with oil-rubbed bronze hardware. Modern, elongated tiles in shades of coppers and browns cover the floor of this ethnic bathroom.
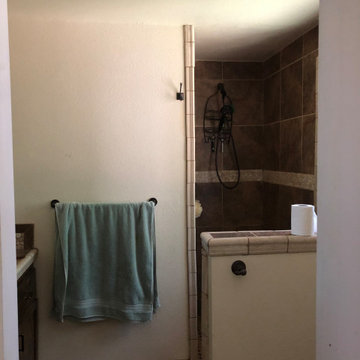
BEFORE PICTURES
Ispirazione per una piccola stanza da bagno padronale classica con consolle stile comò, ante in legno bruno, doccia ad angolo, WC a due pezzi, piastrelle rosse, piastrelle in gres porcellanato, pareti bianche, pavimento in gres porcellanato, lavabo da incasso, top piastrellato, pavimento rosso, doccia aperta, top rosso, un lavabo e mobile bagno incassato
Ispirazione per una piccola stanza da bagno padronale classica con consolle stile comò, ante in legno bruno, doccia ad angolo, WC a due pezzi, piastrelle rosse, piastrelle in gres porcellanato, pareti bianche, pavimento in gres porcellanato, lavabo da incasso, top piastrellato, pavimento rosso, doccia aperta, top rosso, un lavabo e mobile bagno incassato
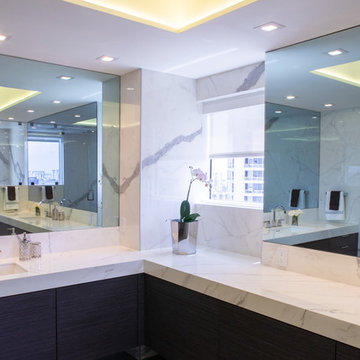
Master Bathroom with a beautiful view, windows in bath and shower. calacata porcelain on walls. gray oak vanity.
Ispirazione per una stanza da bagno padronale minimal di medie dimensioni con consolle stile comò, ante grigie, doccia doppia, piastrelle bianche, piastrelle in gres porcellanato, pavimento in gres porcellanato, lavabo sottopiano, top piastrellato, pavimento grigio, porta doccia a battente e top bianco
Ispirazione per una stanza da bagno padronale minimal di medie dimensioni con consolle stile comò, ante grigie, doccia doppia, piastrelle bianche, piastrelle in gres porcellanato, pavimento in gres porcellanato, lavabo sottopiano, top piastrellato, pavimento grigio, porta doccia a battente e top bianco
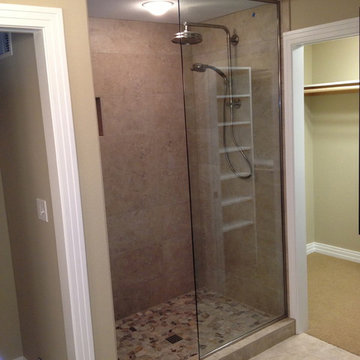
Master suite/Basement Remodel. Added bathroom, laundry, furnace, water heater, new walls, carpet, tile, etc.
Foto di una stanza da bagno padronale contemporanea di medie dimensioni con consolle stile comò, ante in legno bruno, piastrelle multicolore, piastrelle in gres porcellanato, pavimento in gres porcellanato e top piastrellato
Foto di una stanza da bagno padronale contemporanea di medie dimensioni con consolle stile comò, ante in legno bruno, piastrelle multicolore, piastrelle in gres porcellanato, pavimento in gres porcellanato e top piastrellato
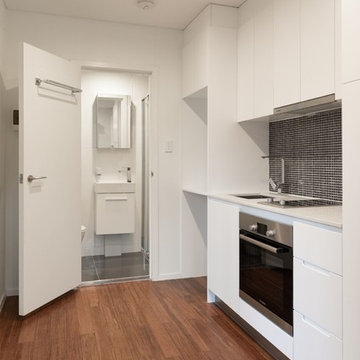
ABOUT THE PHOTO: A peek into the half bathroom through the kitchen. This bathroom may appear to be a half bathroom, but through space saving pieces such as our Cooper 18-inch vanity sink, we were able to fit a standing shower, vanity, and wall-mounted toilet.
ABOUT THE ALBUM: We worked with our close friends to help revamp a property featuring 3 bathrooms. In this album, we show you the result of a master bathroom, guest bathroom, and a tiny bathroom to help give you inspiration for your next bathroom remodeling project.
Our master bathroom features the Alexander 60-inch vanity in a natural finish. This modern vanity comes with two under mount sinks with a Carrara marble top sourced from Italy. The vanity is a furniture piece against a vibrant and eclectic jade-colored tiling with an open shower, porcelain toilet, and home decor accents.
The guest bathroom features another modern piece, our Wilson 36-inch vanity in a natural finish. The Wilson matches the master in the wood-finishing. It is a single sink with a Carrara marble top sourced from Italy. This bathroom features a full bath tub and a half shower.
Our final bathroom is placed in the kitchen. With that, we decided to go for a more monochromatic look. We went with our Cooper 18-inch vanity, a slim vanity for space saving that features a porcelain sink that's placed on top of the vanity. The vanity itself also doubles as a shelving unit to store amenities. This bathroom features a porcelain toilet and a half shower.
All of our toilet and bath tub units are part of the Vanity by Design brand exclusive to Australia only.
Let us know how you'd like our remodeling project!
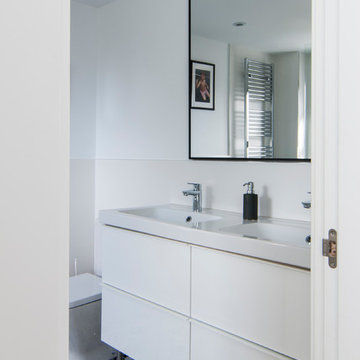
Immagine di una stanza da bagno padronale minimalista di medie dimensioni con ante bianche, WC monopezzo, piastrelle bianche, piastrelle in ceramica, pareti bianche, pavimento nero, top bianco, consolle stile comò, doccia a filo pavimento, pavimento con piastrelle a mosaico, lavabo integrato, top piastrellato e porta doccia a battente
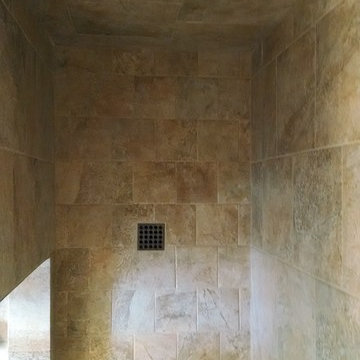
Paul Zimmerman photo.
I love getting away from a conventional shower floor tile pattern! This 6" tile was a great way to help make the shower feel bigger than real life.
We continued the brick pattern from the bathroom floor into the floor of the shower.
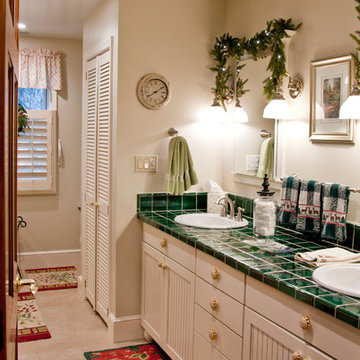
Double sink vanity, Maple Cottage style with antique white pewter glaze finish cabinetry, Vanity counter top and deck tub tile in Emerald Gloss, Sliding Shower Door, Montana Almond floor tile.
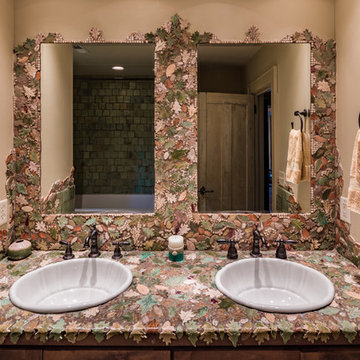
This unique home, and it's use of historic cabins that were dismantled, and then reassembled on-site, was custom designed by MossCreek. As the mountain residence for an accomplished artist, the home features abundant natural light, antique timbers and logs, and numerous spaces designed to highlight the artist's work and to serve as studios for creativity. Photos by John MacLean.
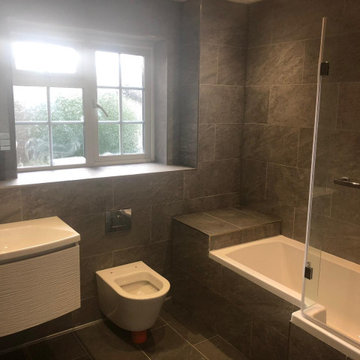
Esempio di una stanza da bagno per bambini moderna di medie dimensioni con consolle stile comò, ante bianche, vasca ad angolo, doccia a filo pavimento, WC sospeso, piastrelle grigie, piastrelle in ceramica, pareti grigie, pavimento con piastrelle in ceramica, lavabo integrato, top piastrellato, pavimento nero, porta doccia a battente e top grigio
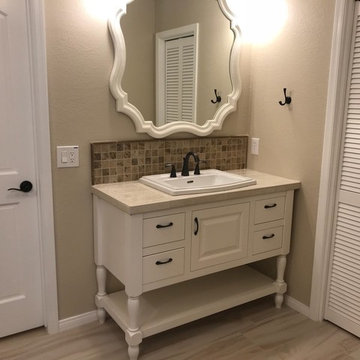
Master Bathroom Room Addition of 44 SF. Shabby chic design with furniture-like custom vanity from Wellborn, drop in sink, oil rubbed bronze hardware, mix of ceramic, travertine and porcelain mosaic tile, as well as decorative grab bars that all come together for a beautifully finished space.
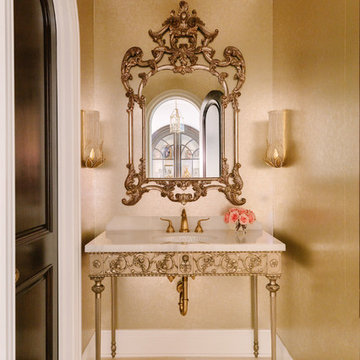
Photo Credit:
Aimée Mazzenga
Foto di una piccola stanza da bagno chic con consolle stile comò, ante gialle, WC a due pezzi, pavimento in marmo, lavabo sottopiano, top piastrellato, pavimento multicolore e top bianco
Foto di una piccola stanza da bagno chic con consolle stile comò, ante gialle, WC a due pezzi, pavimento in marmo, lavabo sottopiano, top piastrellato, pavimento multicolore e top bianco
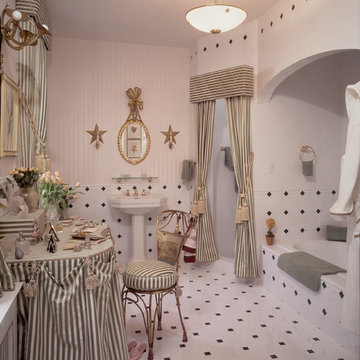
Combining traditional and modern design concepts to create spacious, airy interiors with a historical connection, this aspect is evident in the creation of this Greenwich Master Bath. The fabrics and materials selected are classic and timeless. Landscape is reflection by the selection of an Italian ceramic tile laid in a variety of shapes land patterns inspired by formal gardens.
Antiques and other fittings enhance the historical feel of the room. These include an antique French painted cafe chair with a hassle motif, an antique silver mirror, and a glass figurine by Lalique.
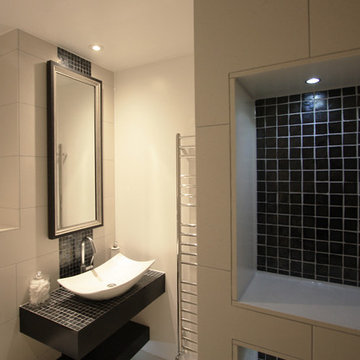
The view from the shower area showing the shower alcoves and the basin area. The mirror has hidden storage behind it and the little marker lights in the alcove are on a PIR sensor switch so that they turn on at night automatically with movement.
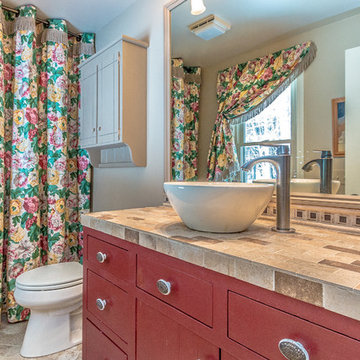
This guest bath was updated with new paint, vanity, sink and hardware. The custom counter came out beautifully.
Photo credit: Joe Martin
Idee per una piccola stanza da bagno con doccia contemporanea con consolle stile comò, ante rosse, vasca da incasso, vasca/doccia, WC a due pezzi, piastrelle beige, piastrelle in ceramica, pareti blu, pavimento con piastrelle in ceramica, lavabo a bacinella, top piastrellato, pavimento beige, doccia con tenda e top beige
Idee per una piccola stanza da bagno con doccia contemporanea con consolle stile comò, ante rosse, vasca da incasso, vasca/doccia, WC a due pezzi, piastrelle beige, piastrelle in ceramica, pareti blu, pavimento con piastrelle in ceramica, lavabo a bacinella, top piastrellato, pavimento beige, doccia con tenda e top beige
Stanze da Bagno con consolle stile comò e top piastrellato - Foto e idee per arredare
7