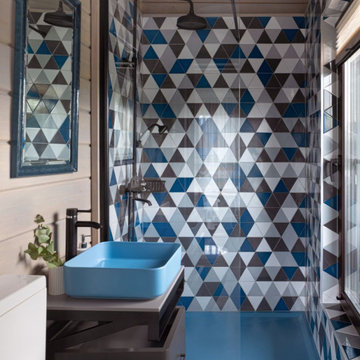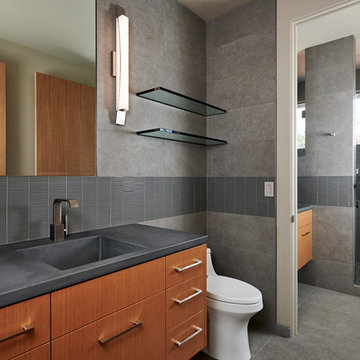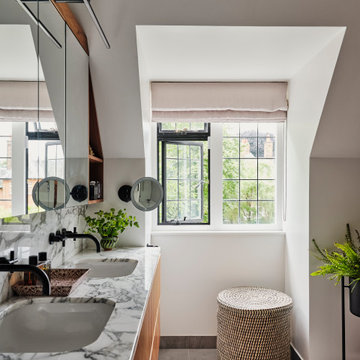Stanze da Bagno con ante marroni e pavimento grigio - Foto e idee per arredare
Filtra anche per:
Budget
Ordina per:Popolari oggi
1 - 20 di 6.147 foto

This stunning master bathroom started with a creative reconfiguration of space, but it’s the wall of shimmering blue dimensional tile that really makes this a “statement” bathroom.
The homeowners’, parents of two boys, wanted to add a master bedroom and bath onto the main floor of their classic mid-century home. Their objective was to be close to their kids’ rooms, but still have a quiet and private retreat.
To obtain space for the master suite, the construction was designed to add onto the rear of their home. This was done by expanding the interior footprint into their existing outside corner covered patio. To create a sizeable suite, we also utilized the current interior footprint of their existing laundry room, adjacent to the patio. The design also required rebuilding the exterior walls of the kitchen nook which was adjacent to the back porch. Our clients rounded out the updated rear home design by installing all new windows along the back wall of their living and dining rooms.
Once the structure was formed, our design team worked with the homeowners to fill in the space with luxurious elements to form their desired retreat with universal design in mind. The selections were intentional, mixing modern-day comfort and amenities with 1955 architecture.
The shower was planned to be accessible and easy to use at the couple ages in place. Features include a curb-less, walk-in shower with a wide shower door. We also installed two shower fixtures, a handheld unit and showerhead.
To brighten the room without sacrificing privacy, a clearstory window was installed high in the shower and the room is topped off with a skylight.
For ultimate comfort, heated floors were installed below the silvery gray wood-plank floor tiles which run throughout the entire room and into the shower! Additional features include custom cabinetry in rich walnut with horizontal grain and white quartz countertops. In the shower, oversized white subway tiles surround a mermaid-like soft-blue tile niche, and at the vanity the mirrors are surrounded by boomerang-shaped ultra-glossy marine blue tiles. These create a dramatic focal point. Serene and spectacular.

Immagine di una grande stanza da bagno padronale classica con ante in stile shaker, ante marroni, vasca da incasso, doccia alcova, WC a due pezzi, piastrelle multicolore, pareti blu, pavimento con piastrelle effetto legno, lavabo sottopiano, top in quarzo composito, pavimento grigio, porta doccia scorrevole, top bianco, due lavabi e mobile bagno incassato

Our clients decided to take their childhood home down to the studs and rebuild into a contemporary three-story home filled with natural light. We were struck by the architecture of the home and eagerly agreed to provide interior design services for their kitchen, three bathrooms, and general finishes throughout. The home is bright and modern with a very controlled color palette, clean lines, warm wood tones, and variegated tiles.

We removed the long wall of mirrors and moved the tub into the empty space at the left end of the vanity. We replaced the carpet with a beautiful and durable Luxury Vinyl Plank. We simply refaced the double vanity with a shaker style.

Foto di una stanza da bagno padronale tradizionale di medie dimensioni con ante a filo, ante marroni, vasca freestanding, doccia a filo pavimento, WC a due pezzi, piastrelle beige, piastrelle di marmo, pareti beige, pavimento in marmo, lavabo sottopiano, top in marmo, pavimento grigio, porta doccia a battente, top bianco, panca da doccia, due lavabi e mobile bagno incassato

Our clients wanted us to expand their bathroom to add more square footage and relocate the plumbing to rearrange the flow of the bathroom. We crafted a custom built in for them in the corner for storage and stained it to match a vintage dresser they found that they wanted us to convert into a vanity. We fabricated and installed a black countertop with backsplash lip, installed a gold mirror, gold/brass fixtures, and moved lighting around in the room. We installed a new fogged glass window to create natural light in the room. The custom black shower glass was their biggest dream and accent in the bathroom, and it turned out beautifully! We added marble wall tile with black schluter all around the room! We added custom floating shelves with a delicate support bracket.

The master bathroom is large with plenty of built-in storage space and double vanity. The countertops carry on from the kitchen. A large freestanding tub sits adjacent to the window next to the large stand-up shower. The floor is a dark great chevron tile pattern that grounds the lighter design finishes.

Bathroom with oak vanity and nice walk-in shower.
Immagine di una piccola stanza da bagno con doccia tradizionale con consolle stile comò, ante marroni, doccia ad angolo, WC a due pezzi, piastrelle bianche, piastrelle in gres porcellanato, pareti grigie, pavimento in cementine, lavabo a bacinella, top in legno, pavimento grigio, porta doccia a battente, top marrone, un lavabo e mobile bagno freestanding
Immagine di una piccola stanza da bagno con doccia tradizionale con consolle stile comò, ante marroni, doccia ad angolo, WC a due pezzi, piastrelle bianche, piastrelle in gres porcellanato, pareti grigie, pavimento in cementine, lavabo a bacinella, top in legno, pavimento grigio, porta doccia a battente, top marrone, un lavabo e mobile bagno freestanding

Ispirazione per una stanza da bagno moderna di medie dimensioni con ante lisce, ante marroni, piastrelle grigie, piastrelle in ceramica, pavimento con piastrelle in ceramica, top in quarzo composito, pavimento grigio, porta doccia a battente, nicchia, un lavabo, mobile bagno sospeso, doccia a filo pavimento, WC a due pezzi, lavabo a bacinella e top bianco

Elegantly redesigned bathroom updated with classic colors.
Copper colored vessels, bronze colored vanity, with large mirror, freestanding soaking tub combined with open shower space, are all expertly combined to form a classic bathroom ambiance.

Esempio di una stanza da bagno padronale minimal di medie dimensioni con ante lisce, ante marroni, doccia alcova, WC a due pezzi, piastrelle bianche, piastrelle di marmo, pareti grigie, pavimento in cementine, lavabo integrato, top in quarzite, pavimento grigio, porta doccia scorrevole, top bianco, panca da doccia, due lavabi e mobile bagno freestanding

Ispirazione per una stanza da bagno padronale classica di medie dimensioni con ante in stile shaker, ante marroni, doccia ad angolo, WC monopezzo, piastrelle blu, piastrelle di vetro, pareti bianche, pavimento in gres porcellanato, lavabo sottopiano, top in quarzite, pavimento grigio, porta doccia a battente, top bianco, nicchia, due lavabi e mobile bagno sospeso

Idee per una stanza da bagno padronale chic di medie dimensioni con ante con riquadro incassato, ante marroni, vasca freestanding, doccia alcova, WC a due pezzi, piastrelle bianche, piastrelle di marmo, pareti grigie, pavimento in marmo, lavabo sottopiano, top in quarzo composito, pavimento grigio, porta doccia a battente, top bianco, due lavabi e mobile bagno freestanding

Immagine di una stanza da bagno con doccia minimal di medie dimensioni con ante lisce, doccia alcova, WC monopezzo, piastrelle nere, piastrelle blu, piastrelle grigie, pareti beige, lavabo a bacinella, pavimento grigio, top grigio e ante marroni

Floor to ceiling tiling with black feature tile wrapping 3 walls and large format tiling on the floor and other walls.
Foto di una stanza da bagno con doccia minimal di medie dimensioni con ante marroni, pavimento in cementine, lavabo a bacinella, pavimento grigio, doccia aperta, vasca freestanding, doccia aperta e piastrelle nere
Foto di una stanza da bagno con doccia minimal di medie dimensioni con ante marroni, pavimento in cementine, lavabo a bacinella, pavimento grigio, doccia aperta, vasca freestanding, doccia aperta e piastrelle nere

Photos by Steve Tague Studios
Immagine di una stanza da bagno padronale design di medie dimensioni con top in cemento, ante lisce, ante marroni, piastrelle grigie, pareti grigie, lavabo integrato, pavimento grigio, porta doccia a battente e top grigio
Immagine di una stanza da bagno padronale design di medie dimensioni con top in cemento, ante lisce, ante marroni, piastrelle grigie, pareti grigie, lavabo integrato, pavimento grigio, porta doccia a battente e top grigio

The primary en-suite in our Blackheath Restoration project contains a bespoke wooden wall mounted vanity with marble worktop & splashback, matt black wall mounted taps, a picture light and porcelain floor tiles

Foto di un'ampia e in muratura stanza da bagno padronale design con ante lisce, ante marroni, vasca giapponese, zona vasca/doccia separata, pareti beige, pavimento in gres porcellanato, lavabo sottopiano, top in quarzite, pavimento grigio, porta doccia a battente, top grigio, due lavabi e mobile bagno incassato

Immagine di una grande stanza da bagno padronale chic con ante con riquadro incassato, ante marroni, vasca freestanding, doccia ad angolo, WC a due pezzi, piastrelle verdi, piastrelle in ceramica, pareti bianche, pavimento con piastrelle in ceramica, lavabo integrato, top in marmo, pavimento grigio, porta doccia a battente, top bianco, panca da doccia, due lavabi e mobile bagno freestanding

Beautiful Primary ensuite Bathroom
Idee per una grande stanza da bagno padronale country con ante in stile shaker, ante marroni, vasca freestanding, doccia a filo pavimento, WC monopezzo, piastrelle bianche, piastrelle diamantate, pareti bianche, pavimento con piastrelle in ceramica, lavabo sottopiano, top in quarzite, pavimento grigio, doccia aperta, top bianco, toilette, due lavabi e mobile bagno incassato
Idee per una grande stanza da bagno padronale country con ante in stile shaker, ante marroni, vasca freestanding, doccia a filo pavimento, WC monopezzo, piastrelle bianche, piastrelle diamantate, pareti bianche, pavimento con piastrelle in ceramica, lavabo sottopiano, top in quarzite, pavimento grigio, doccia aperta, top bianco, toilette, due lavabi e mobile bagno incassato
Stanze da Bagno con ante marroni e pavimento grigio - Foto e idee per arredare
1