Stanze da Bagno con ante marroni e pareti beige - Foto e idee per arredare
Filtra anche per:
Budget
Ordina per:Popolari oggi
1 - 20 di 7.350 foto

Foto di una stanza da bagno padronale tradizionale di medie dimensioni con ante a filo, ante marroni, vasca freestanding, doccia a filo pavimento, WC a due pezzi, piastrelle beige, piastrelle di marmo, pareti beige, pavimento in marmo, lavabo sottopiano, top in marmo, pavimento grigio, porta doccia a battente, top bianco, panca da doccia, due lavabi e mobile bagno incassato
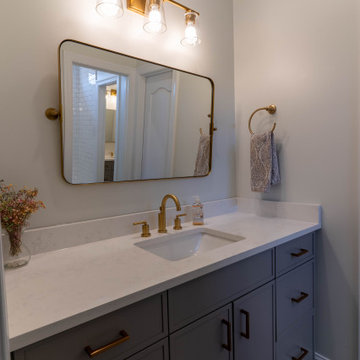
These bathroom renovations unfold a story of renewal, where once-quaint bathrooms are now super spacious, with no shortage of storage solutions, and distinctive tile designs for a touch of contemporary opulence. With an emphasis on modernity, these revamped bathrooms are the perfect place to get ready in the morning, enjoy a luxurious self-care moment, and unwind in the evenings!

The phrase "luxury master suite" brings this room to mind. With a double shower, double hinged glass door and free standing tub, this water room is the hallmark of simple luxury. It also features a hidden niche, a hemlock ceiling and brushed nickle fixtures paired with a majestic view.

Our clients wanted us to expand their bathroom to add more square footage and relocate the plumbing to rearrange the flow of the bathroom. We crafted a custom built in for them in the corner for storage and stained it to match a vintage dresser they found that they wanted us to convert into a vanity. We fabricated and installed a black countertop with backsplash lip, installed a gold mirror, gold/brass fixtures, and moved lighting around in the room. We installed a new fogged glass window to create natural light in the room. The custom black shower glass was their biggest dream and accent in the bathroom, and it turned out beautifully! We added marble wall tile with black schluter all around the room! We added custom floating shelves with a delicate support bracket.

Bathroom tiles with concrete look.
Collections: Terra Crea - Limo
Immagine di una stanza da bagno con doccia stile rurale con ante a filo, ante marroni, vasca freestanding, doccia doppia, piastrelle beige, piastrelle in gres porcellanato, pareti beige, pavimento in gres porcellanato, lavabo integrato, top piastrellato, pavimento marrone, porta doccia scorrevole, top beige, due lavabi, mobile bagno sospeso e pannellatura
Immagine di una stanza da bagno con doccia stile rurale con ante a filo, ante marroni, vasca freestanding, doccia doppia, piastrelle beige, piastrelle in gres porcellanato, pareti beige, pavimento in gres porcellanato, lavabo integrato, top piastrellato, pavimento marrone, porta doccia scorrevole, top beige, due lavabi, mobile bagno sospeso e pannellatura
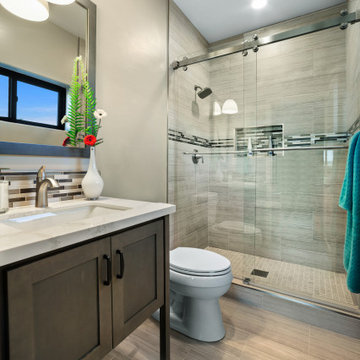
This neutral color bathroom features a furniture-style vanity.
Idee per una stanza da bagno con doccia classica di medie dimensioni con ante in stile shaker, ante marroni, doccia alcova, WC a due pezzi, piastrelle marroni, piastrelle in gres porcellanato, pareti beige, pavimento in gres porcellanato, lavabo sottopiano, top in quarzo composito, pavimento marrone, porta doccia scorrevole, top bianco, un lavabo e mobile bagno incassato
Idee per una stanza da bagno con doccia classica di medie dimensioni con ante in stile shaker, ante marroni, doccia alcova, WC a due pezzi, piastrelle marroni, piastrelle in gres porcellanato, pareti beige, pavimento in gres porcellanato, lavabo sottopiano, top in quarzo composito, pavimento marrone, porta doccia scorrevole, top bianco, un lavabo e mobile bagno incassato

Elegantly redesigned bathroom updated with classic colors.
Copper colored vessels, bronze colored vanity, with large mirror, freestanding soaking tub combined with open shower space, are all expertly combined to form a classic bathroom ambiance.

Designers: Susan Bowen & Revital Kaufman-Meron
Photos: LucidPic Photography - Rich Anderson
Esempio di una grande stanza da bagno minimalista con ante lisce, ante marroni, WC sospeso, piastrelle beige, pareti beige, parquet chiaro, lavabo sottopiano, pavimento beige, porta doccia a battente, top bianco, un lavabo e mobile bagno sospeso
Esempio di una grande stanza da bagno minimalista con ante lisce, ante marroni, WC sospeso, piastrelle beige, pareti beige, parquet chiaro, lavabo sottopiano, pavimento beige, porta doccia a battente, top bianco, un lavabo e mobile bagno sospeso

Esempio di una stanza da bagno padronale etnica di medie dimensioni con ante con riquadro incassato, ante marroni, doccia ad angolo, WC a due pezzi, piastrelle beige, piastrelle in ceramica, pareti beige, pavimento con piastrelle in ceramica, lavabo da incasso, top in quarzite, pavimento multicolore, porta doccia a battente, top grigio, panca da doccia, un lavabo, mobile bagno sospeso, soffitto a volta e carta da parati
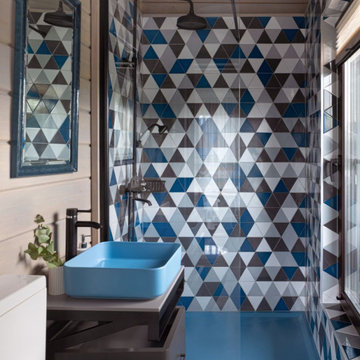
Immagine di una stanza da bagno con doccia minimal di medie dimensioni con ante lisce, doccia alcova, WC monopezzo, piastrelle nere, piastrelle blu, piastrelle grigie, pareti beige, lavabo a bacinella, pavimento grigio, top grigio e ante marroni

Idee per una stanza da bagno padronale contemporanea con ante lisce, ante marroni, doccia doppia, top in superficie solida, porta doccia a battente, top bianco, piastrelle bianche, pareti beige, parquet chiaro, lavabo rettangolare e pavimento beige
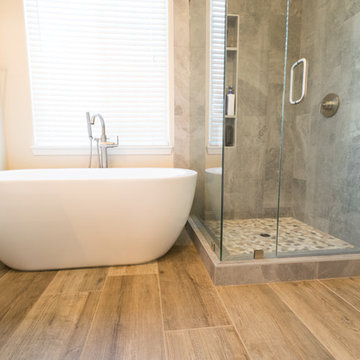
Allenhaus Productions
Esempio di una stanza da bagno padronale stile rurale di medie dimensioni con ante con bugna sagomata, ante marroni, vasca freestanding, doccia ad angolo, piastrelle grigie, piastrelle in ceramica, pareti beige, pavimento in gres porcellanato, lavabo sottopiano, pavimento marrone, porta doccia a battente e top bianco
Esempio di una stanza da bagno padronale stile rurale di medie dimensioni con ante con bugna sagomata, ante marroni, vasca freestanding, doccia ad angolo, piastrelle grigie, piastrelle in ceramica, pareti beige, pavimento in gres porcellanato, lavabo sottopiano, pavimento marrone, porta doccia a battente e top bianco
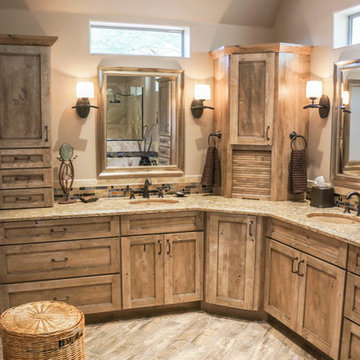
Warm and Welcoming Country-Style Master Bathroom.
Immagine di una stanza da bagno padronale stile rurale di medie dimensioni con ante marroni, vasca con piedi a zampa di leone, doccia ad angolo, WC a due pezzi, piastrelle beige, pareti beige, lavabo da incasso, top in quarzite, pavimento beige e doccia aperta
Immagine di una stanza da bagno padronale stile rurale di medie dimensioni con ante marroni, vasca con piedi a zampa di leone, doccia ad angolo, WC a due pezzi, piastrelle beige, pareti beige, lavabo da incasso, top in quarzite, pavimento beige e doccia aperta
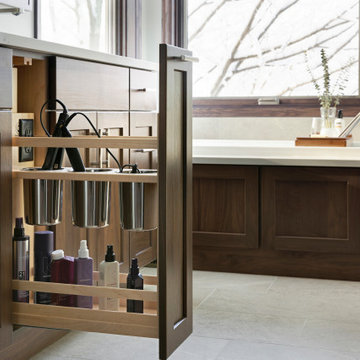
This Master Bathroom was outdated in appearance and although the size of the room was sufficient, the space felt crowded. The toilet location was undesirable, the shower was cramped and the bathroom floor was cold to stand on. The client wanted a new configuration that would eliminate the corner tub, but still have a bathtub in the room, plus a larger shower and more privacy to the toilet area. The 1980’s look needed to be replaced with a clean, contemporary look.
A new room layout created a more functional space. A separated space was achieved for the toilet by relocating it and adding a cabinet and custom hanging pipe shelf above for privacy.
By adding a double sink vanity, we gained valuable floor space to still have a soaking tub and larger shower. In-floor heat keeps the room cozy and warm all year long. The entry door was replaced with a pocket door to keep the area in front of the vanity unobstructed. The cabinet next to the toilet has sliding doors and adds storage for towels and toiletries and the vanity has a pull-out hair station. Rich, walnut cabinetry is accented nicely with the soft, blue/green color palette of the tiles and wall color. New window shades that can be lifted from the bottom or top are ideal if they want full light or an unobstructed view, while maintaining privacy. Handcrafted swirl pendants illuminate the vanity and are made from 100% recycled glass.

Floors tiled in 'Lombardo' hexagon mosaic honed marble from Artisans of Devizes | Shower wall tiled in 'Lombardo' large format honed marble from Artisans of Devizes | Brassware is by Gessi in the finish 706 (Blackened Chrome) | Bronze mirror feature wall comprised of 3 bevelled panels | Custom vanity unit and cabinetry made by Luxe Projects London | Stone sink fabricated by AC Stone & Ceramic out of Oribico marble

Foto di un'ampia e in muratura stanza da bagno padronale design con ante lisce, ante marroni, vasca giapponese, zona vasca/doccia separata, pareti beige, pavimento in gres porcellanato, lavabo sottopiano, top in quarzite, pavimento grigio, porta doccia a battente, top grigio, due lavabi e mobile bagno incassato

The shower floor and niche are designed in a Skyline Honed 1 x 1 Hexagon Marble Mosaic tile. We added a shower bench and strategically placed grab bars for stability and safety, along with robe hooks for convenience. Delta fixtures in matte black complete this gorgeous ADA-compliant shower.

Idee per una piccola stanza da bagno per bambini minimal con ante marroni, vasca ad alcova, piastrelle rosa, pareti beige, pavimento con piastrelle in ceramica, lavabo da incasso, top in superficie solida, pavimento beige, top nero, due lavabi, mobile bagno sospeso e ante lisce

Idee per una grande stanza da bagno padronale rustica con ante marroni, vasca freestanding, doccia doppia, WC monopezzo, piastrelle multicolore, piastrelle a mosaico, pareti beige, pavimento in gres porcellanato, lavabo sottopiano, top in quarzo composito, pavimento multicolore, doccia aperta, top bianco, toilette, due lavabi, mobile bagno incassato e ante con riquadro incassato

About five years ago, these homeowners saw the potential in a brick-and-oak-heavy, wallpaper-bedecked, 1990s-in-all-the-wrong-ways home tucked in a wooded patch among fields somewhere between Indianapolis and Bloomington. Their first project with SYH was a kitchen remodel, a total overhaul completed by JL Benton Contracting, that added color and function for this family of three (not counting the cats). A couple years later, they were knocking on our door again to strip the ensuite bedroom of its ruffled valences and red carpet—a bold choice that ran right into the bathroom (!)—and make it a serene retreat. Color and function proved the goals yet again, and JL Benton was back to make the design reality. The clients thoughtfully chose to maximize their budget in order to get a whole lot of bells and whistles—details that undeniably change their daily experience of the space. The fantastic zero-entry shower is composed of handmade tile from Heath Ceramics of California. A window where the was none, a handsome teak bench, thoughtful niches, and Kohler fixtures in vibrant brushed nickel finish complete the shower. Custom mirrors and cabinetry by Stoll’s Woodworking, in both the bathroom and closet, elevate the whole design. What you don't see: heated floors, which everybody needs in Indiana.
Contractor: JL Benton Contracting
Cabinetry: Stoll's Woodworking
Photographer: Michiko Owaki
Stanze da Bagno con ante marroni e pareti beige - Foto e idee per arredare
1