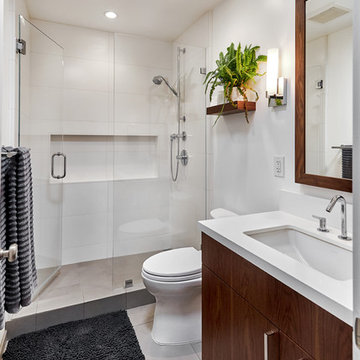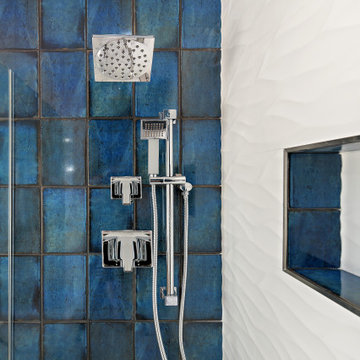Stanze da Bagno con ante lisce - Foto e idee per arredare
Filtra anche per:
Budget
Ordina per:Popolari oggi
81 - 100 di 194.308 foto
1 di 2

Five bathrooms in one big house were remodeled in 2019. Each bathroom is custom-designed by a professional team of designers of Europe Construction. Charcoal Black free standing vanity with marble countertop. Elegant matching mirror and light fixtures. Open concept Shower with glass sliding doors.
Remodeled by Europe Construction

[Our Clients]
We were so excited to help these new homeowners re-envision their split-level diamond in the rough. There was so much potential in those walls, and we couldn’t wait to delve in and start transforming spaces. Our primary goal was to re-imagine the main level of the home and create an open flow between the space. So, we started by converting the existing single car garage into their living room (complete with a new fireplace) and opening up the kitchen to the rest of the level.
[Kitchen]
The original kitchen had been on the small side and cut-off from the rest of the home, but after we removed the coat closet, this kitchen opened up beautifully. Our plan was to create an open and light filled kitchen with a design that translated well to the other spaces in this home, and a layout that offered plenty of space for multiple cooks. We utilized clean white cabinets around the perimeter of the kitchen and popped the island with a spunky shade of blue. To add a real element of fun, we jazzed it up with the colorful escher tile at the backsplash and brought in accents of brass in the hardware and light fixtures to tie it all together. Through out this home we brought in warm wood accents and the kitchen was no exception, with its custom floating shelves and graceful waterfall butcher block counter at the island.
[Dining Room]
The dining room had once been the home’s living room, but we had other plans in mind. With its dramatic vaulted ceiling and new custom steel railing, this room was just screaming for a dramatic light fixture and a large table to welcome one-and-all.
[Living Room]
We converted the original garage into a lovely little living room with a cozy fireplace. There is plenty of new storage in this space (that ties in with the kitchen finishes), but the real gem is the reading nook with two of the most comfortable armchairs you’ve ever sat in.
[Master Suite]
This home didn’t originally have a master suite, so we decided to convert one of the bedrooms and create a charming suite that you’d never want to leave. The master bathroom aesthetic quickly became all about the textures. With a sultry black hex on the floor and a dimensional geometric tile on the walls we set the stage for a calm space. The warm walnut vanity and touches of brass cozy up the space and relate with the feel of the rest of the home. We continued the warm wood touches into the master bedroom, but went for a rich accent wall that elevated the sophistication level and sets this space apart.
[Hall Bathroom]
The floor tile in this bathroom still makes our hearts skip a beat. We designed the rest of the space to be a clean and bright white, and really let the lovely blue of the floor tile pop. The walnut vanity cabinet (complete with hairpin legs) adds a lovely level of warmth to this bathroom, and the black and brass accents add the sophisticated touch we were looking for.
[Office]
We loved the original built-ins in this space, and knew they needed to always be a part of this house, but these 60-year-old beauties definitely needed a little help. We cleaned up the cabinets and brass hardware, switched out the formica counter for a new quartz top, and painted wall a cheery accent color to liven it up a bit. And voila! We have an office that is the envy of the neighborhood.

Photography by Brad Knipstein
Esempio di una stanza da bagno con doccia design di medie dimensioni con ante lisce, ante in legno scuro, vasca ad alcova, vasca/doccia, piastrelle verdi, piastrelle in ceramica, pareti bianche, pavimento in gres porcellanato, lavabo rettangolare, top in quarzo composito, pavimento grigio, doccia con tenda, top grigio, panca da doccia, un lavabo e mobile bagno incassato
Esempio di una stanza da bagno con doccia design di medie dimensioni con ante lisce, ante in legno scuro, vasca ad alcova, vasca/doccia, piastrelle verdi, piastrelle in ceramica, pareti bianche, pavimento in gres porcellanato, lavabo rettangolare, top in quarzo composito, pavimento grigio, doccia con tenda, top grigio, panca da doccia, un lavabo e mobile bagno incassato

Ispirazione per una stanza da bagno padronale contemporanea di medie dimensioni con ante lisce, ante in legno chiaro, vasca freestanding, piastrelle grigie, piastrelle di marmo, pareti marroni, pavimento in ardesia, lavabo a bacinella, top in quarzite, pavimento nero, top bianco, due lavabi, mobile bagno sospeso, soffitto in legno, travi a vista, soffitto a volta e pareti in legno

Esempio di una stanza da bagno chic con ante lisce, ante in legno scuro, doccia a filo pavimento, piastrelle bianche, piastrelle diamantate, pareti beige, lavabo sottopiano, pavimento beige, doccia aperta e top bianco

Plaster walls, teak shower floor, granite counter top, and teak cabinets with custom windows opening into shower.
Immagine di una stanza da bagno moderna con ante lisce, pavimento in cemento, top in granito, ante in legno scuro, doccia a filo pavimento, piastrelle grigie, pavimento grigio, doccia aperta, top grigio, mobile bagno sospeso e soffitto in legno
Immagine di una stanza da bagno moderna con ante lisce, pavimento in cemento, top in granito, ante in legno scuro, doccia a filo pavimento, piastrelle grigie, pavimento grigio, doccia aperta, top grigio, mobile bagno sospeso e soffitto in legno

Ispirazione per una stanza da bagno padronale minimal con ante lisce, ante nere, doccia a filo pavimento, piastrelle grigie, piastrelle verdi, pareti bianche, pavimento in cemento, lavabo sottopiano, pavimento grigio, porta doccia a battente, top bianco, nicchia, panca da doccia, due lavabi e mobile bagno sospeso

Ispirazione per una stanza da bagno con doccia costiera di medie dimensioni con piastrelle blu, piastrelle in ceramica, pareti bianche, pavimento con piastrelle in ceramica, top in quarzo composito, pavimento grigio, doccia aperta, top bianco, ante lisce, ante in legno chiaro, doccia a filo pavimento e lavabo a bacinella

Idee per una stanza da bagno padronale classica con ante lisce, doccia alcova, piastrelle in ceramica, pareti grigie, pavimento in marmo, top in marmo, pavimento grigio, porta doccia a battente, top bianco, ante in legno bruno, piastrelle bianche, lavabo sottopiano, panca da doccia, due lavabi e mobile bagno freestanding

Architect: Annie Carruthers
Builder: Sean Tanner ARC Residential
Photographer: Ginger photography
Immagine di una grande stanza da bagno padronale contemporanea con ante lisce, ante in legno bruno, vasca da incasso, doccia ad angolo, piastrelle beige, lavabo sottopiano, pavimento beige, porta doccia a battente, top grigio, un lavabo e mobile bagno incassato
Immagine di una grande stanza da bagno padronale contemporanea con ante lisce, ante in legno bruno, vasca da incasso, doccia ad angolo, piastrelle beige, lavabo sottopiano, pavimento beige, porta doccia a battente, top grigio, un lavabo e mobile bagno incassato

Free ebook, Creating the Ideal Kitchen. DOWNLOAD NOW
Designed by: Susan Klimala, CKD, CBD
Photography by: LOMA Studios
For more information on kitchen and bath design ideas go to: www.kitchenstudio-ge.com

Ispirazione per una stanza da bagno con doccia design con ante lisce, ante in legno bruno, doccia alcova, piastrelle bianche, pareti bianche, lavabo sottopiano, pavimento grigio, porta doccia a battente e top bianco

Esempio di una stanza da bagno con doccia moderna con ante in legno scuro, doccia ad angolo, piastrelle blu, piastrelle bianche, piastrelle diamantate, pareti grigie, lavabo rettangolare, pavimento grigio, doccia aperta, pavimento in cemento e ante lisce

Our clients came to us because they were tired of looking at the side of their neighbor’s house from their master bedroom window! Their 1959 Dallas home had worked great for them for years, but it was time for an update and reconfiguration to make it more functional for their family.
They were looking to open up their dark and choppy space to bring in as much natural light as possible in both the bedroom and bathroom. They knew they would need to reconfigure the master bathroom and bedroom to make this happen. They were thinking the current bedroom would become the bathroom, but they weren’t sure where everything else would go.
This is where we came in! Our designers were able to create their new floorplan and show them a 3D rendering of exactly what the new spaces would look like.
The space that used to be the master bedroom now consists of the hallway into their new master suite, which includes a new large walk-in closet where the washer and dryer are now located.
From there, the space flows into their new beautiful, contemporary bathroom. They decided that a bathtub wasn’t important to them but a large double shower was! So, the new shower became the focal point of the bathroom. The new shower has contemporary Marine Bone Electra cement hexagon tiles and brushed bronze hardware. A large bench, hidden storage, and a rain shower head were must-have features. Pure Snow glass tile was installed on the two side walls while Carrara Marble Bianco hexagon mosaic tile was installed for the shower floor.
For the main bathroom floor, we installed a simple Yosemite tile in matte silver. The new Bellmont cabinets, painted naval, are complemented by the Greylac marble countertop and the Brainerd champagne bronze arched cabinet pulls. The rest of the hardware, including the faucet, towel rods, towel rings, and robe hooks, are Delta Faucet Trinsic, in a classic champagne bronze finish. To finish it off, three 14” Classic Possini Euro Ludlow wall sconces in burnished brass were installed between each sheet mirror above the vanity.
In the space that used to be the master bathroom, all of the furr downs were removed. We replaced the existing window with three large windows, opening up the view to the backyard. We also added a new door opening up into the main living room, which was totally closed off before.
Our clients absolutely love their cool, bright, contemporary bathroom, as well as the new wall of windows in their master bedroom, where they are now able to enjoy their beautiful backyard!

Foto di una stanza da bagno padronale stile marino con ante blu, pareti grigie, lavabo sottopiano, pavimento marrone, top bianco e ante lisce

Idee per una piccola stanza da bagno con doccia minimalista con ante lisce, ante in legno chiaro, doccia alcova, WC monopezzo, piastrelle blu, piastrelle bianche, piastrelle in gres porcellanato, pareti bianche, pavimento con piastrelle di ciottoli, lavabo sottopiano, pavimento grigio, doccia aperta e top bianco

Ensuite, Ensuite Renovation, Small Ensuite Renovation, Small Bathroom Renovation, Frameless Screen, Wall Hung Vanity, Rounded Mirror, Wood Grain Vanity, Vessel Basin, Back To Wall Toilet, Rimless Toilet, Matt Bathroom Tiles, 600mm x 600mm Tiles, Shelley Bathroom Renovations, On the Ball Bathrooms, Matte Black Tapware

Esempio di una stanza da bagno padronale contemporanea con ante nere, vasca freestanding, WC monopezzo, piastrelle bianche, piastrelle in ceramica, pareti bianche, pavimento con piastrelle in ceramica, lavabo a bacinella, top in superficie solida, pavimento grigio, porta doccia a battente, top nero, ante lisce e doccia alcova

Idee per una stanza da bagno chic con ante lisce, ante grigie, vasca con piedi a zampa di leone, doccia a filo pavimento, piastrelle grigie, piastrelle bianche, piastrelle a mosaico, pareti bianche, pavimento con piastrelle a mosaico, lavabo sottopiano, pavimento bianco, doccia aperta e top bianco

Esempio di una stanza da bagno con doccia minimal con ante lisce, ante nere, doccia a filo pavimento, piastrelle grigie, pareti bianche, lavabo a bacinella, top in legno, pavimento grigio, doccia aperta e top nero
Stanze da Bagno con ante lisce - Foto e idee per arredare
5