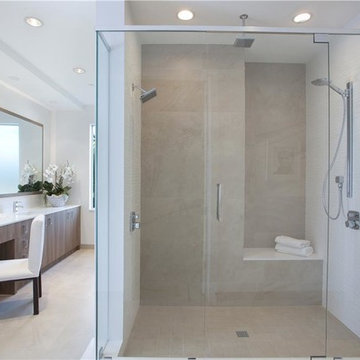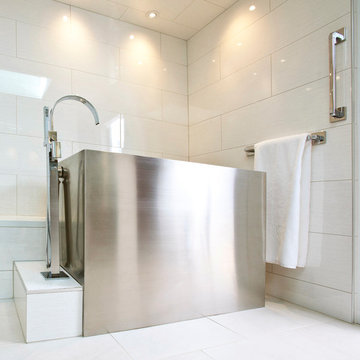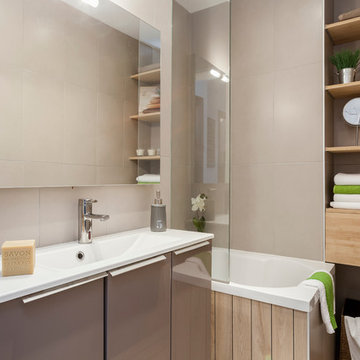Stanze da Bagno con ante lisce e vasca giapponese - Foto e idee per arredare
Filtra anche per:
Budget
Ordina per:Popolari oggi
1 - 20 di 792 foto
1 di 3

Esempio di una grande stanza da bagno padronale minimalista con ante lisce, ante in legno bruno, vasca giapponese, doccia ad angolo, WC a due pezzi, piastrelle blu, piastrelle in gres porcellanato, pareti bianche, pavimento in gres porcellanato, lavabo sottopiano, top in quarzite, pavimento grigio, porta doccia a battente, top bianco, toilette, due lavabi e mobile bagno incassato

The detailed plans for this bathroom can be purchased here: https://www.changeyourbathroom.com/shop/healing-hinoki-bathroom-plans/
Japanese Hinoki Ofuro Tub in wet area combined with shower, hidden shower drain with pebble shower floor, travertine tile with brushed nickel fixtures. Atlanta Bathroom

Foto di un'ampia e in muratura stanza da bagno padronale design con ante lisce, ante marroni, vasca giapponese, zona vasca/doccia separata, pareti beige, pavimento in gres porcellanato, lavabo sottopiano, top in quarzite, pavimento grigio, porta doccia a battente, top grigio, due lavabi e mobile bagno incassato

Immagine di una stanza da bagno padronale design con ante lisce, ante in legno scuro, vasca giapponese, zona vasca/doccia separata, piastrelle grigie, pareti beige, lavabo a bacinella, pavimento beige, doccia aperta, top nero, toilette, un lavabo e mobile bagno sospeso

A traditional Japanese soaking tub made from Hinoki wood was selected as the focal point of the bathroom. It not only adds visual warmth to the space, but it infuses a cedar aroma into the air.

Immagine di una stanza da bagno padronale minimal con ante lisce, ante in legno chiaro, vasca giapponese, doccia aperta, piastrelle grigie, pareti marroni, lavabo a bacinella, pavimento grigio e doccia aperta

Hollywood Bath with soaking tub and shower.
Photos: Bob Greenspan
Idee per una stanza da bagno tradizionale di medie dimensioni con ante lisce, ante in legno scuro, vasca giapponese, doccia aperta, WC a due pezzi, piastrelle nere, piastrelle in pietra, pareti blu, pavimento in ardesia, lavabo a bacinella e top in marmo
Idee per una stanza da bagno tradizionale di medie dimensioni con ante lisce, ante in legno scuro, vasca giapponese, doccia aperta, WC a due pezzi, piastrelle nere, piastrelle in pietra, pareti blu, pavimento in ardesia, lavabo a bacinella e top in marmo

The master bathroom is one of our favorite features of this home. The spacious room gives husband and wife their own sink and storage areas. Toward the back of the room there is a copper Japanese soaking tub that fills from the ceiling. Frosted windows allow for plenty of light to come into the room while also maintaining privacy.
Photography by Todd Crawford.

Photographer: Scott Hargis Photo
Immagine di una piccola stanza da bagno moderna con ante lisce, vasca giapponese, vasca/doccia, bidè, piastrelle bianche, piastrelle in gres porcellanato, pareti bianche, pavimento in pietra calcarea, lavabo a bacinella e top in pietra calcarea
Immagine di una piccola stanza da bagno moderna con ante lisce, vasca giapponese, vasca/doccia, bidè, piastrelle bianche, piastrelle in gres porcellanato, pareti bianche, pavimento in pietra calcarea, lavabo a bacinella e top in pietra calcarea

Washington DC Asian-Inspired Master Bath Design by #MeghanBrowne4JenniferGilmer.
An Asian-inspired bath with warm teak countertops, dividing wall and soaking tub by Zen Bathworks. Sonoma Forge Waterbridge faucets lend an industrial chic and rustic country aesthetic. A Stone Forest Roma vessel sink rests atop the teak counter.
Photography by Bob Narod. http://www.gilmerkitchens.com/

The small bathroom is not wide enough for a traditional bathtub so a hand-built cedar Ofuro soaking tub allows for deep, luxurious bathing. Stand up showers are no problem.
Photo by Kate Russell

The Kipling house is a new addition to the Montrose neighborhood. Designed for a family of five, it allows for generous open family zones oriented to large glass walls facing the street and courtyard pool. The courtyard also creates a buffer between the master suite and the children's play and bedroom zones. The master suite echoes the first floor connection to the exterior, with large glass walls facing balconies to the courtyard and street. Fixed wood screens provide privacy on the first floor while a large sliding second floor panel allows the street balcony to exchange privacy control with the study. Material changes on the exterior articulate the zones of the house and negotiate structural loads.

Los Angeles, CA - Complete Bathroom Remodel
Installation of floor, shower and backsplash tile, vanity and all plumbing and electrical requirements per the project.

Ispirazione per una stanza da bagno padronale design di medie dimensioni con ante lisce, ante in legno chiaro, vasca giapponese, doccia alcova, pareti bianche, pavimento in travertino, pavimento beige e porta doccia a battente

Ispirazione per una stanza da bagno padronale etnica di medie dimensioni con ante lisce, ante in legno scuro, vasca giapponese, vasca/doccia, WC sospeso, piastrelle nere, lastra di pietra, pareti bianche, pavimento in legno massello medio, lavabo sottopiano e top in legno

Helen Norman
Idee per una stanza da bagno padronale design di medie dimensioni con ante lisce, ante in legno bruno, vasca giapponese, doccia a filo pavimento, bidè, piastrelle bianche, piastrelle di marmo, pareti bianche, pavimento in gres porcellanato, lavabo sottopiano, top in marmo, pavimento nero, doccia aperta e top bianco
Idee per una stanza da bagno padronale design di medie dimensioni con ante lisce, ante in legno bruno, vasca giapponese, doccia a filo pavimento, bidè, piastrelle bianche, piastrelle di marmo, pareti bianche, pavimento in gres porcellanato, lavabo sottopiano, top in marmo, pavimento nero, doccia aperta e top bianco

Ross Van Pelt
Foto di una stanza da bagno padronale minimalista di medie dimensioni con lavabo sottopiano, ante lisce, ante in legno bruno, top in quarzo composito, vasca giapponese, doccia a filo pavimento, WC a due pezzi, piastrelle bianche, piastrelle in gres porcellanato e pareti bianche
Foto di una stanza da bagno padronale minimalista di medie dimensioni con lavabo sottopiano, ante lisce, ante in legno bruno, top in quarzo composito, vasca giapponese, doccia a filo pavimento, WC a due pezzi, piastrelle bianche, piastrelle in gres porcellanato e pareti bianche

Immopix
Idee per una piccola stanza da bagno padronale contemporanea con lavabo integrato, ante lisce, ante grigie, vasca/doccia, piastrelle grigie, pareti beige e vasca giapponese
Idee per una piccola stanza da bagno padronale contemporanea con lavabo integrato, ante lisce, ante grigie, vasca/doccia, piastrelle grigie, pareti beige e vasca giapponese

Immagine di una grande stanza da bagno padronale minimalista con vasca giapponese, piastrelle di cemento, parquet scuro, ante lisce, ante in legno bruno, doccia aperta, WC monopezzo, pareti bianche, lavabo integrato e top in superficie solida

Zen Master Bath
Immagine di una stanza da bagno padronale etnica di medie dimensioni con ante lisce, ante in legno chiaro, vasca giapponese, doccia ad angolo, WC monopezzo, piastrelle verdi, piastrelle in gres porcellanato, pareti verdi, pavimento in gres porcellanato, lavabo a bacinella, top in quarzo composito, pavimento marrone e porta doccia a battente
Immagine di una stanza da bagno padronale etnica di medie dimensioni con ante lisce, ante in legno chiaro, vasca giapponese, doccia ad angolo, WC monopezzo, piastrelle verdi, piastrelle in gres porcellanato, pareti verdi, pavimento in gres porcellanato, lavabo a bacinella, top in quarzo composito, pavimento marrone e porta doccia a battente
Stanze da Bagno con ante lisce e vasca giapponese - Foto e idee per arredare
1