Stanze da Bagno con ante lisce e pavimento verde - Foto e idee per arredare
Filtra anche per:
Budget
Ordina per:Popolari oggi
101 - 120 di 535 foto
1 di 3
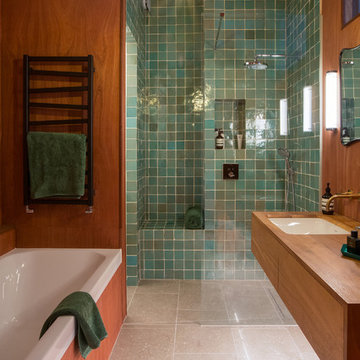
A "Home" should be the physical 'representation' of an individual's or several individuals' personalities. That is exactly what we achieved with this project. After presenting us with an amazing collection of mood boards with everything they aspirated to, we took onboard the core of what was being asked and ran with it.
We ended up gutting out the whole flat and re-designing a new layout that allowed for daylight, intimacy, colour, texture, glamour, luxury and so much attention to detail. All the joinery is bespoke.
Photography by Alex Maguire photography
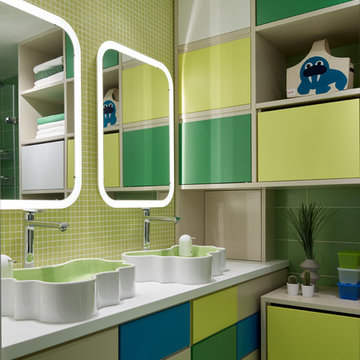
Антон Фруктов и Марина Фруктова
Фотограф - Сергей Ананьев
Immagine di una stanza da bagno per bambini nordica di medie dimensioni con ante lisce, piastrelle a mosaico, pareti verdi, lavabo a bacinella, ante verdi, pavimento con piastrelle in ceramica e pavimento verde
Immagine di una stanza da bagno per bambini nordica di medie dimensioni con ante lisce, piastrelle a mosaico, pareti verdi, lavabo a bacinella, ante verdi, pavimento con piastrelle in ceramica e pavimento verde

This 1956 John Calder Mackay home had been poorly renovated in years past. We kept the 1400 sqft footprint of the home, but re-oriented and re-imagined the bland white kitchen to a midcentury olive green kitchen that opened up the sight lines to the wall of glass facing the rear yard. We chose materials that felt authentic and appropriate for the house: handmade glazed ceramics, bricks inspired by the California coast, natural white oaks heavy in grain, and honed marbles in complementary hues to the earth tones we peppered throughout the hard and soft finishes. This project was featured in the Wall Street Journal in April 2022.
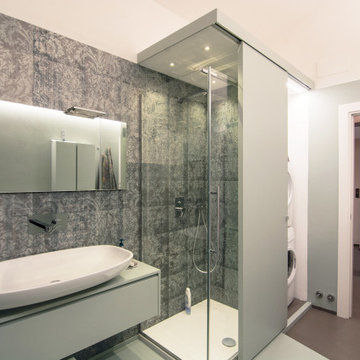
Foto di un bagno grande con pavimento verde acqua e parete della doccia rivestita di carta da parati. La carta da parati ha un motivo damascato consumato di colori che matchano perfettamente con i colori della resina utilizzata. A destra della doccia la nicchia della lavatrice e asciugatrice nascoste da un armadio a muro con anta scorrevole realizzato su disegno dell'architetto. L'anta è scorrevole e scorre davanti alla doccia. Il pavimento è di due colori diversi per motivi di sicurezza: il piccolo scalino di 6 cm non poteva essere eliminato per motivi strutturali, pertanto è stato deciso di differenziare nettamente le due zone al fine di evitare di inciampare. Tutti i mobili di questo bagno sono stati realizzati su disegno dell'architetta e dipinti con smalto decor di Kerakoll Design, in uno dei colori della nuova collezione.
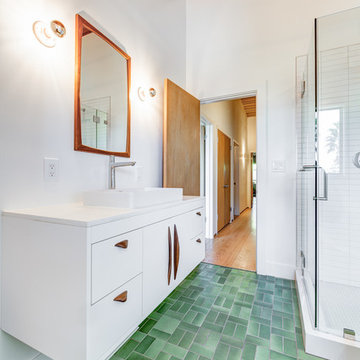
Ispirazione per una stanza da bagno padronale minimalista di medie dimensioni con ante lisce, ante bianche, doccia ad angolo, piastrelle bianche, piastrelle in ceramica, pareti bianche, pavimento con piastrelle in ceramica, lavabo a bacinella, top in quarzo composito, top bianco, pavimento verde e porta doccia a battente
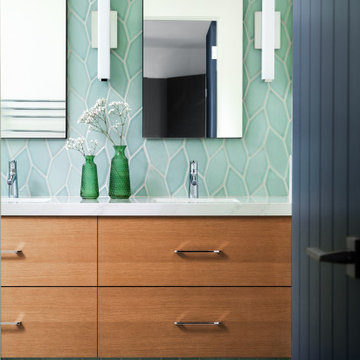
This primary bathroom renovation-addition incorporates a beautiful Fireclay tile color on the floor, carried through to the wall backsplash. We created a wet room that houses a freestanding tub and shower as the client wanted both in a relatively limited space. The recessed medicine cabinets act as both mirror and additional storage. The horizontal grain rift cut oak vanity adds warmth to the space. A large skylight sits over the shower - tub to bring in a tons of natural light.
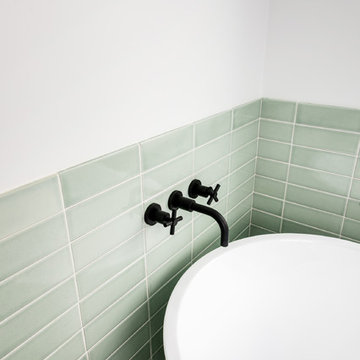
Immagine di una grande stanza da bagno padronale scandinava con ante lisce, ante bianche, vasca freestanding, doccia alcova, piastrelle verdi, piastrelle in ceramica, pareti bianche, pavimento con piastrelle in ceramica, lavabo sottopiano, top in quarzite, pavimento verde, porta doccia a battente e top bianco
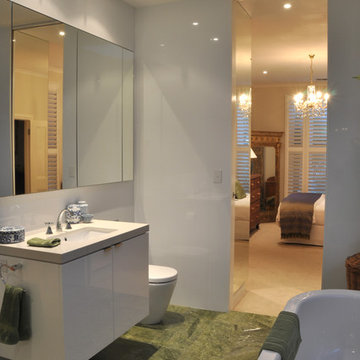
AMG Architects, together with the owners of this circa 1910 weatherboard home, created smart, free flowing spaces that reflected the owners’ style, character and sophistication while remaining sympathetic to the home’s period origins.
The completely remodeled kitchen and dining space is set off by a stunning 3.4m long Stone Italian “Cristal” island bench which draws the eye to subtly defining the kitchen and dining spaces.
A feature glass and aluminium cabinet, containing the owners’ precious glassware and crockery collections, is a striking example of the creative partnership that defined this renovation.
Likewise, a chance spotting of some stylish chartreuse-green tiles in a design magazine set the creative wheels in motion for the creation of two luxurious ensuites.
From the striking green marble floor tiles to the large frameless glass shower recess, oversized window, cleverly designed niches, and luxurious rain shower, the master ensuite exudes sophistication.
AMG Architects’ signature louvered window design creates a sense of flowing spaces, improving the natural light and air flow.
Throughout, it is the personal touches that enliven this property with a unique character and spirit.
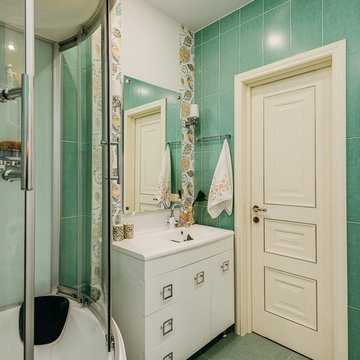
Основная задача при проектировании интерьера этой квартиры стояла следующая: сделать из изначально двухкомнатной квартиры комфортную трехкомнатную для семейной пары, учтя при этом все пожелания и «хотелки» заказчиков.
Основными пожеланиями по перепланировке были: максимально увеличить санузел, сделать его совмещенным, с отдельно стоящей большой душевой кабиной. Сделать просторную удобную кухню, которая по изначальной планировке получилась совсем небольшая и совмещенную с ней гостиную. Хотелось большую гардеробную-кладовку и большой шкаф в прихожей. И третью комнату, которая будет служить в первые пару-тройку лет кабинетом и гостевой, а затем легко превратится в детскую для будущего малыша.
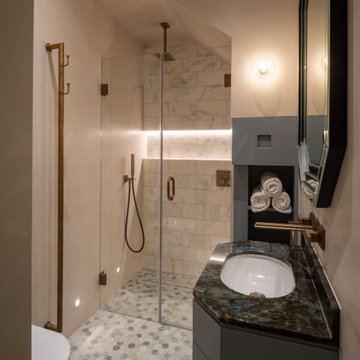
Floors tiled in Hexagon Forest Green marble mosaic from British Ceramic Tile | Shower back wall tiled in Calacatta Oceana, honed, from Artisans of Devizes | Brassware by Gessi, in the Antique Brass finish (713) | Vanity unit and cabinetry made by Luxe Projects London, sprayed in Brewster Grey by Benjamin Moore | Wall light is the Pimlico surface mount from Leverint Lighting | Walls in a hand applied micro-cement finish by Bespoke Venetian Plastering | Vanity stone is Lemurian (Labradorite) Granite

Main bedroom luxury ensuite with Caesarstone benchtop, suspended vanity in George Fethers veneer, double mirrored shaving cabinets from Reece and Criteria Collection wall light against green and white square wall tiles with the green tile repeated on the floor.

This 1956 John Calder Mackay home had been poorly renovated in years past. We kept the 1400 sqft footprint of the home, but re-oriented and re-imagined the bland white kitchen to a midcentury olive green kitchen that opened up the sight lines to the wall of glass facing the rear yard. We chose materials that felt authentic and appropriate for the house: handmade glazed ceramics, bricks inspired by the California coast, natural white oaks heavy in grain, and honed marbles in complementary hues to the earth tones we peppered throughout the hard and soft finishes. This project was featured in the Wall Street Journal in April 2022.

L'alcova della vasca doccia è rivestita in mosaico in vetro verde della bisazza, formato rettangolare. Rubinetteria Hansgrohe. Scaldasalviette della Deltacalor con tubolari ribaltabili. Vasca idromassaggio della Kaldewei in acciaio.
Pareti colorate in smalto verde. Seduta contenitore in corian. Le pareti del volume vasca doccia non arrivano a soffitto e la copertura è realizzata con un vetro apribile. Un'anta scorrevole in vetro permette di chiudere la zona doccia. A pavimento sono state recuperate le vecchie cementine originali della casa che hanno colore base verde da cui è originata la scelta del rivestimento e colore pareti.
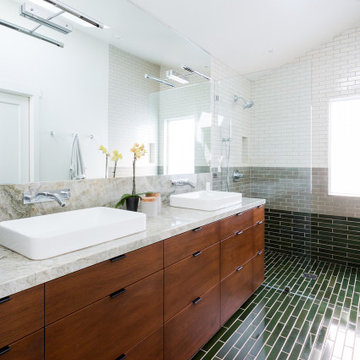
Foto di una grande stanza da bagno padronale design con ante lisce, ante in legno scuro, doccia aperta, piastrelle grigie, piastrelle verdi, piastrelle bianche, pareti bianche, lavabo a bacinella, pavimento verde e top grigio
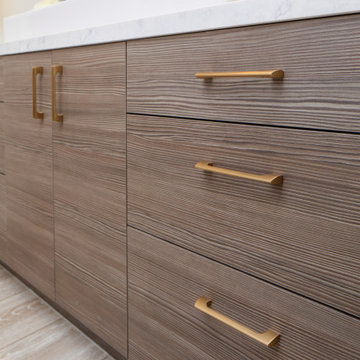
Immagine di una grande stanza da bagno padronale con ante lisce, ante in legno bruno, zona vasca/doccia separata, WC monopezzo, piastrelle blu, pareti bianche, lavabo a bacinella, top in quarzo composito, pavimento verde, porta doccia a battente e top bianco
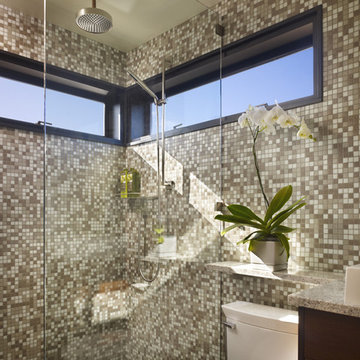
Bath detail with glass shower. Photography by Ben Benschneider.
Foto di una piccola stanza da bagno moderna con ante lisce, ante marroni, doccia a filo pavimento, WC monopezzo, piastrelle beige, piastrelle in ceramica, pareti beige, pavimento in gres porcellanato, lavabo sottopiano, top in granito, pavimento verde, doccia aperta e top beige
Foto di una piccola stanza da bagno moderna con ante lisce, ante marroni, doccia a filo pavimento, WC monopezzo, piastrelle beige, piastrelle in ceramica, pareti beige, pavimento in gres porcellanato, lavabo sottopiano, top in granito, pavimento verde, doccia aperta e top beige
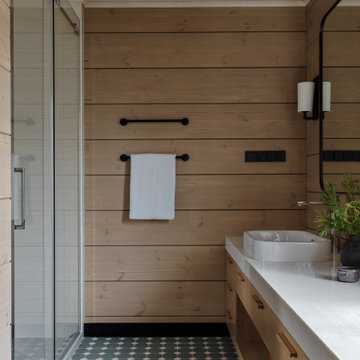
Foto di una stanza da bagno rustica con ante lisce, ante marroni, doccia alcova, WC monopezzo, pareti beige, pavimento con piastrelle a mosaico, lavabo a bacinella, pavimento verde, porta doccia scorrevole, top bianco, soffitto in legno e pareti in legno
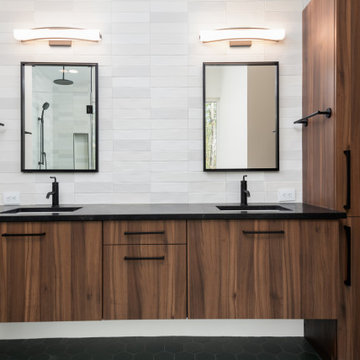
Immagine di una stanza da bagno padronale moderna di medie dimensioni con ante lisce, ante in legno bruno, piastrelle bianche, piastrelle in ceramica, pareti bianche, pavimento in cementine, top in granito, pavimento verde, top nero, due lavabi e mobile bagno sospeso
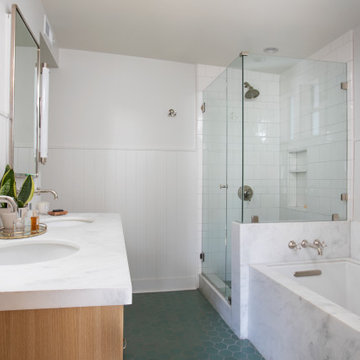
Idee per una stanza da bagno padronale chic di medie dimensioni con ante lisce, ante in legno chiaro, vasca sottopiano, doccia ad angolo, WC monopezzo, piastrelle bianche, piastrelle in ceramica, pareti bianche, pavimento con piastrelle in ceramica, lavabo sottopiano, top in marmo, pavimento verde, porta doccia a battente, top bianco, due lavabi, mobile bagno sospeso e pareti in perlinato
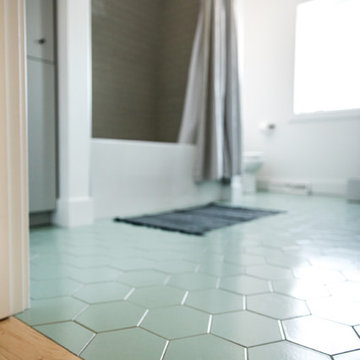
Idee per una grande stanza da bagno per bambini scandinava con ante lisce, ante bianche, vasca ad alcova, doccia aperta, piastrelle beige, piastrelle in ceramica, pareti bianche, pavimento con piastrelle in ceramica, lavabo sottopiano, top in quarzite, pavimento verde, doccia con tenda e top bianco
Stanze da Bagno con ante lisce e pavimento verde - Foto e idee per arredare
6