Stanze da Bagno con ante in stile shaker e top in onice - Foto e idee per arredare
Filtra anche per:
Budget
Ordina per:Popolari oggi
1 - 20 di 368 foto
1 di 3

Lantern Light Photography
Foto di una piccola stanza da bagno padronale country con ante in stile shaker, ante grigie, WC sospeso, piastrelle bianche, piastrelle diamantate, pareti bianche, pavimento con piastrelle in ceramica, top in onice, pavimento grigio, doccia con tenda, doccia a filo pavimento e lavabo integrato
Foto di una piccola stanza da bagno padronale country con ante in stile shaker, ante grigie, WC sospeso, piastrelle bianche, piastrelle diamantate, pareti bianche, pavimento con piastrelle in ceramica, top in onice, pavimento grigio, doccia con tenda, doccia a filo pavimento e lavabo integrato
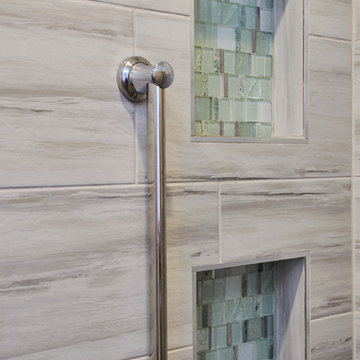
Karen Palmer Photography
Ispirazione per una stanza da bagno padronale contemporanea di medie dimensioni con ante in stile shaker, ante grigie, piastrelle blu, piastrelle in gres porcellanato, top in onice e top multicolore
Ispirazione per una stanza da bagno padronale contemporanea di medie dimensioni con ante in stile shaker, ante grigie, piastrelle blu, piastrelle in gres porcellanato, top in onice e top multicolore
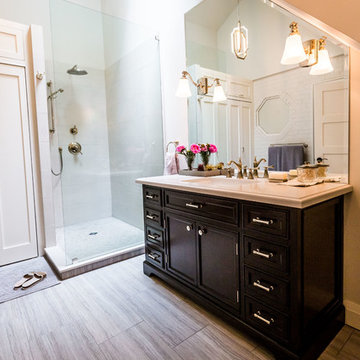
Rob Nelson
Foto di una stanza da bagno con doccia chic di medie dimensioni con ante in stile shaker, ante nere, doccia ad angolo, WC monopezzo, piastrelle beige, piastrelle in gres porcellanato, pareti grigie, pavimento in gres porcellanato, lavabo sottopiano, top in onice e doccia aperta
Foto di una stanza da bagno con doccia chic di medie dimensioni con ante in stile shaker, ante nere, doccia ad angolo, WC monopezzo, piastrelle beige, piastrelle in gres porcellanato, pareti grigie, pavimento in gres porcellanato, lavabo sottopiano, top in onice e doccia aperta
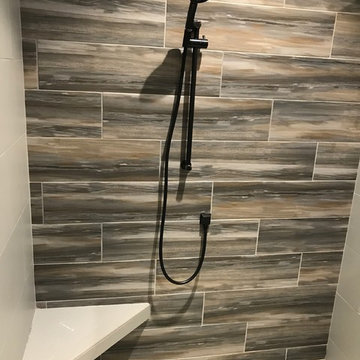
Foto di una stanza da bagno padronale tradizionale di medie dimensioni con ante in stile shaker, ante grigie, doccia alcova, WC monopezzo, piastrelle in gres porcellanato, pareti grigie, pavimento in gres porcellanato, lavabo sottopiano, top in onice e porta doccia scorrevole
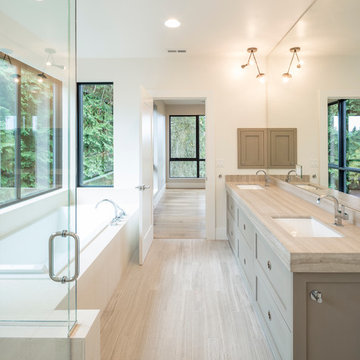
Joshua Jay Elliott
Foto di una grande stanza da bagno padronale minimalista con ante in stile shaker, ante grigie, vasca da incasso, doccia a filo pavimento, piastrelle beige, pareti bianche, lavabo sottopiano e top in onice
Foto di una grande stanza da bagno padronale minimalista con ante in stile shaker, ante grigie, vasca da incasso, doccia a filo pavimento, piastrelle beige, pareti bianche, lavabo sottopiano e top in onice
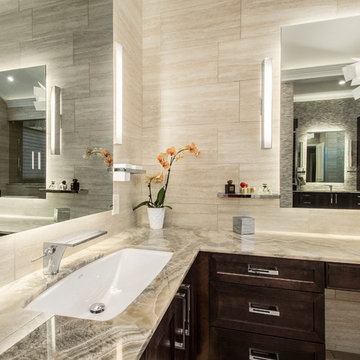
This luxurious master bathroom had the ultimate transformation! The elegant tiled walls, Big Bang Chandelier and led lighting brighten all of the details. It features a Bain Ultra Essencia Freestanding Thermo- masseur tub and Hansgrohe showerheads and Mr. Steam shower with body sprays. The onyx countertops and Hansgrohe Massaud faucets dress the cabinets in pure elegance while the heated tile floors warm the entire space. The mirrors are backlit with integrated tvs and framed by sconces. Design by Hatfield Builders & Remodelers | Photography by Versatile Imaging
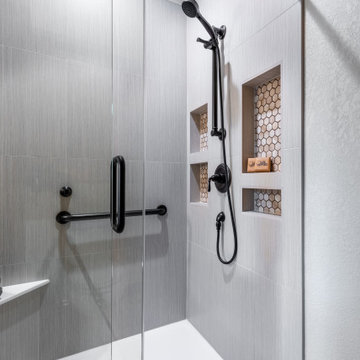
Project Designer - Dave Duewel
Esempio di una stanza da bagno padronale classica di medie dimensioni con ante in stile shaker, ante marroni, doccia ad angolo, WC a due pezzi, piastrelle grigie, piastrelle in gres porcellanato, pareti beige, pavimento in vinile, lavabo integrato, top in onice, pavimento beige, porta doccia a battente, top grigio, panca da doccia, due lavabi e mobile bagno incassato
Esempio di una stanza da bagno padronale classica di medie dimensioni con ante in stile shaker, ante marroni, doccia ad angolo, WC a due pezzi, piastrelle grigie, piastrelle in gres porcellanato, pareti beige, pavimento in vinile, lavabo integrato, top in onice, pavimento beige, porta doccia a battente, top grigio, panca da doccia, due lavabi e mobile bagno incassato
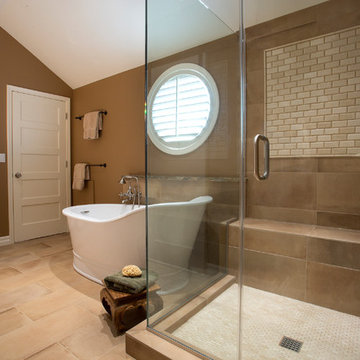
Fabienne Photography
Ispirazione per una stanza da bagno padronale tradizionale di medie dimensioni con ante in stile shaker, ante bianche, vasca freestanding, doccia ad angolo, WC a due pezzi, piastrelle marroni, piastrelle in ceramica, pareti marroni, pavimento in travertino, lavabo sottopiano, top in onice, pavimento beige e porta doccia a battente
Ispirazione per una stanza da bagno padronale tradizionale di medie dimensioni con ante in stile shaker, ante bianche, vasca freestanding, doccia ad angolo, WC a due pezzi, piastrelle marroni, piastrelle in ceramica, pareti marroni, pavimento in travertino, lavabo sottopiano, top in onice, pavimento beige e porta doccia a battente
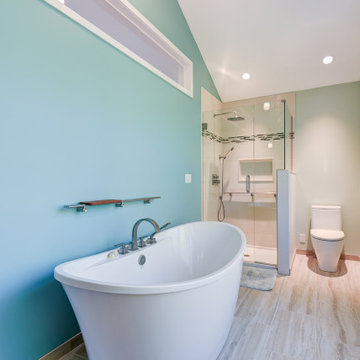
This Scandinavian bathroom design focuses on clean, simple lines, minimalism, and functionality without sacrificing beauty, creating bright, airy spaces. The uncluttered nature and brightness evoke a sense of calm. We love the beautiful Marvin windows that allow natural light in and the stunning transom window that shares the natural bathroom light with the bedroom.
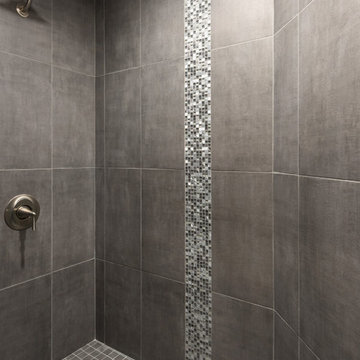
Foto di una piccola stanza da bagno con doccia tradizionale con ante in stile shaker, ante in legno bruno, doccia aperta, WC a due pezzi, piastrelle grigie, piastrelle in gres porcellanato, pareti grigie, pavimento in gres porcellanato, lavabo integrato, top in onice, pavimento grigio e doccia aperta
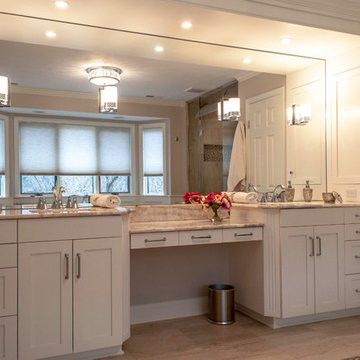
His and her vanity with onyx counters. Freestanding soaking tub with nearby steam shower. Heated floors. Brushed nickel fixtures.
Immagine di una stanza da bagno padronale chic di medie dimensioni con ante in stile shaker, ante bianche, vasca freestanding, doccia a filo pavimento, piastrelle beige, pareti grigie, pavimento in gres porcellanato, lavabo sottopiano, top in onice, pavimento beige, porta doccia a battente e top bianco
Immagine di una stanza da bagno padronale chic di medie dimensioni con ante in stile shaker, ante bianche, vasca freestanding, doccia a filo pavimento, piastrelle beige, pareti grigie, pavimento in gres porcellanato, lavabo sottopiano, top in onice, pavimento beige, porta doccia a battente e top bianco
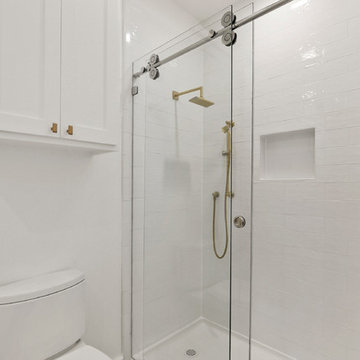
Powder Bath
Ispirazione per una piccola stanza da bagno padronale minimalista con ante in stile shaker, ante bianche, WC a due pezzi, piastrelle bianche, piastrelle in ceramica, pareti bianche, pavimento in gres porcellanato, lavabo sottopiano, top in onice, pavimento multicolore, porta doccia scorrevole e top bianco
Ispirazione per una piccola stanza da bagno padronale minimalista con ante in stile shaker, ante bianche, WC a due pezzi, piastrelle bianche, piastrelle in ceramica, pareti bianche, pavimento in gres porcellanato, lavabo sottopiano, top in onice, pavimento multicolore, porta doccia scorrevole e top bianco
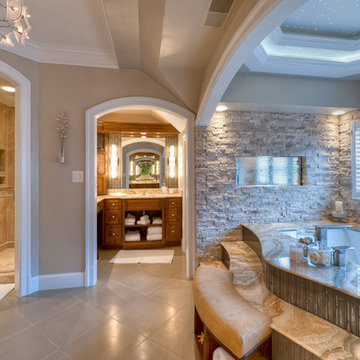
COTY award winner. (Contractor of the Year) Spa bathroom with infinity tub. The tub deck is a solid slab of onyx. There is a waterfall and gas fireplace. The ceiling over the tub has fiber optics, to look like the night sky. The Travertine floor is heated,
The custom shower has a heated seat, multiple jets and sprayers, as well as a heated towel warmer
Capital Area Construction

This project for a builder husband and interior-designer wife involved adding onto and restoring the luster of a c. 1883 Carpenter Gothic cottage in Barrington that they had occupied for years while raising their two sons. They were ready to ditch their small tacked-on kitchen that was mostly isolated from the rest of the house, views/daylight, as well as the yard, and replace it with something more generous, brighter, and more open that would improve flow inside and out. They were also eager for a better mudroom, new first-floor 3/4 bath, new basement stair, and a new second-floor master suite above.
The design challenge was to conceive of an addition and renovations that would be in balanced conversation with the original house without dwarfing or competing with it. The new cross-gable addition echoes the original house form, at a somewhat smaller scale and with a simplified more contemporary exterior treatment that is sympathetic to the old house but clearly differentiated from it.
Renovations included the removal of replacement vinyl windows by others and the installation of new Pella black clad windows in the original house, a new dormer in one of the son’s bedrooms, and in the addition. At the first-floor interior intersection between the existing house and the addition, two new large openings enhance flow and access to daylight/view and are outfitted with pairs of salvaged oversized clear-finished wooden barn-slider doors that lend character and visual warmth.
A new exterior deck off the kitchen addition leads to a new enlarged backyard patio that is also accessible from the new full basement directly below the addition.
(Interior fit-out and interior finishes/fixtures by the Owners)
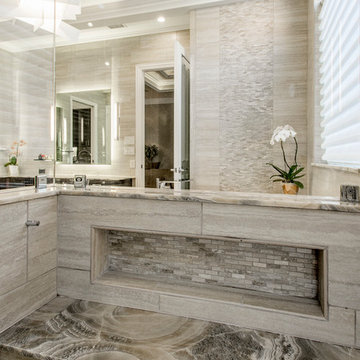
This luxurious master bathroom had the ultimate transformation! The elegant tiled walls, Big Bang Chandelier and led lighting brighten all of the details. It features a Bain Ultra Essencia Freestanding Thermo- masseur tub and Hansgrohe showerheads and Mr. Steam shower with body sprays. The onyx countertops and Hansgrohe Massaud faucets dress the cabinets in pure elegance while the heated tile floors warm the entire space. The mirrors are backlit with integrated tvs and framed by sconces. Design by Hatfield Builders & Remodelers | Photography by Versatile Imaging
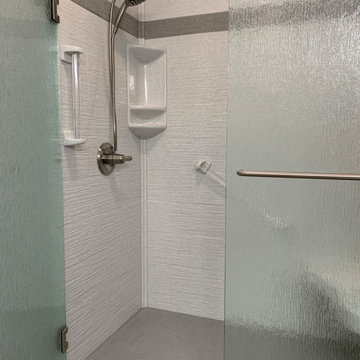
Additional grab bars were added for stability.
Immagine di una stanza da bagno padronale tradizionale con ante in stile shaker, ante marroni, lavabo da incasso, top in onice, pavimento marrone, porta doccia a battente, panca da doccia e due lavabi
Immagine di una stanza da bagno padronale tradizionale con ante in stile shaker, ante marroni, lavabo da incasso, top in onice, pavimento marrone, porta doccia a battente, panca da doccia e due lavabi
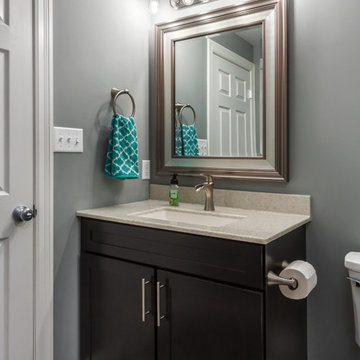
Ispirazione per una piccola stanza da bagno con doccia chic con ante in stile shaker, ante in legno bruno, doccia aperta, WC a due pezzi, piastrelle grigie, piastrelle in gres porcellanato, pareti grigie, pavimento in gres porcellanato, lavabo integrato, top in onice, pavimento grigio e doccia aperta
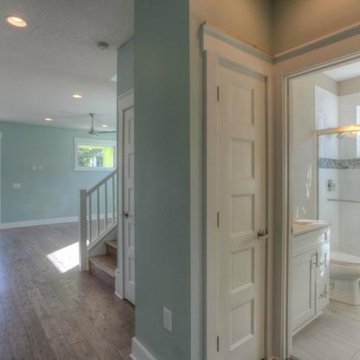
1st floor guest bath with glass enclosed shower
Ispirazione per una stanza da bagno stile marinaro con lavabo sottopiano, ante in stile shaker, ante bianche, top in onice, doccia aperta, WC monopezzo, piastrelle blu, piastrelle di vetro, pareti grigie e pavimento con piastrelle in ceramica
Ispirazione per una stanza da bagno stile marinaro con lavabo sottopiano, ante in stile shaker, ante bianche, top in onice, doccia aperta, WC monopezzo, piastrelle blu, piastrelle di vetro, pareti grigie e pavimento con piastrelle in ceramica

Ispirazione per una stanza da bagno padronale tradizionale di medie dimensioni con ante in stile shaker, ante grigie, doccia alcova, pareti grigie, lavabo sottopiano, top in onice, porta doccia scorrevole, WC monopezzo, piastrelle in gres porcellanato e pavimento in gres porcellanato
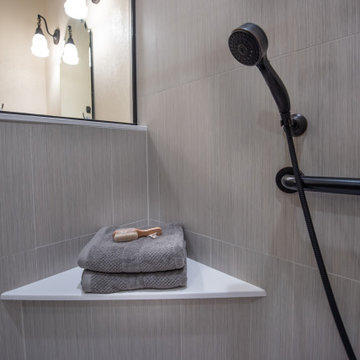
The result is a beautiful shower safe for Jerry and Dianne to continue living in their home as they age
Esempio di una stanza da bagno padronale tradizionale di medie dimensioni con ante in stile shaker, ante marroni, doccia ad angolo, WC a due pezzi, piastrelle grigie, piastrelle in gres porcellanato, pareti beige, pavimento in vinile, lavabo integrato, top in onice, pavimento beige, porta doccia a battente, top grigio, panca da doccia, due lavabi e mobile bagno incassato
Esempio di una stanza da bagno padronale tradizionale di medie dimensioni con ante in stile shaker, ante marroni, doccia ad angolo, WC a due pezzi, piastrelle grigie, piastrelle in gres porcellanato, pareti beige, pavimento in vinile, lavabo integrato, top in onice, pavimento beige, porta doccia a battente, top grigio, panca da doccia, due lavabi e mobile bagno incassato
Stanze da Bagno con ante in stile shaker e top in onice - Foto e idee per arredare
1