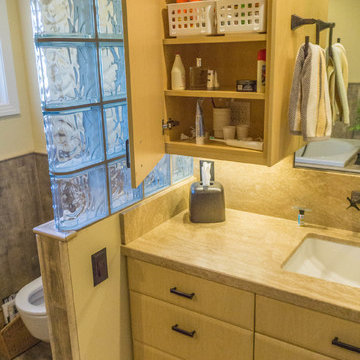Stanze da Bagno con ante in legno chiaro e pareti gialle - Foto e idee per arredare
Filtra anche per:
Budget
Ordina per:Popolari oggi
1 - 20 di 411 foto
1 di 3

Under counter laundry in bathroom. Avonite counter with integral sink. Slate flooring and Maple cabinets.
Cathy Schwabe Architecture.
Photograph by David Wakely.
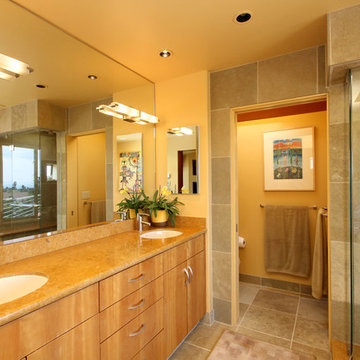
Genia Barnes
Ispirazione per una grande stanza da bagno padronale tradizionale con lavabo sottopiano, ante lisce, ante in legno chiaro, doccia alcova, piastrelle beige, piastrelle in ceramica, pareti gialle, pavimento con piastrelle in ceramica, pavimento beige, porta doccia a battente e toilette
Ispirazione per una grande stanza da bagno padronale tradizionale con lavabo sottopiano, ante lisce, ante in legno chiaro, doccia alcova, piastrelle beige, piastrelle in ceramica, pareti gialle, pavimento con piastrelle in ceramica, pavimento beige, porta doccia a battente e toilette

Idee per una stanza da bagno per bambini boho chic di medie dimensioni con ante lisce, ante in legno chiaro, vasca da incasso, vasca/doccia, WC sospeso, piastrelle gialle, piastrelle in ceramica, pareti gialle, pavimento in cementine, lavabo rettangolare, top in legno, pavimento giallo, un lavabo e mobile bagno freestanding
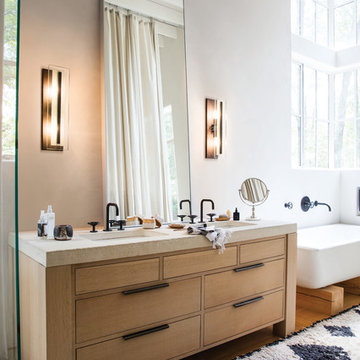
Hinkley Lighting's Latitude Bath Sconce
Esempio di una piccola stanza da bagno tradizionale con ante in legno chiaro, vasca freestanding, pareti gialle, pavimento in legno massello medio e top beige
Esempio di una piccola stanza da bagno tradizionale con ante in legno chiaro, vasca freestanding, pareti gialle, pavimento in legno massello medio e top beige
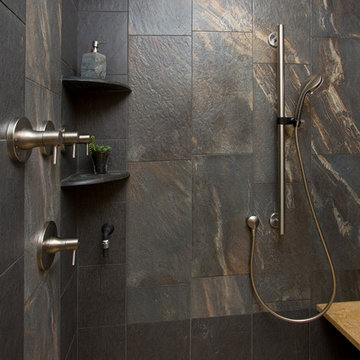
Marilyn Peryer Style House 2014
Esempio di una stanza da bagno padronale contemporanea di medie dimensioni con lavabo a bacinella, ante in legno chiaro, top in legno, doccia a filo pavimento, WC a due pezzi, piastrelle in gres porcellanato, pareti gialle, ante lisce, piastrelle nere, pavimento in bambù, pavimento giallo, porta doccia a battente e top giallo
Esempio di una stanza da bagno padronale contemporanea di medie dimensioni con lavabo a bacinella, ante in legno chiaro, top in legno, doccia a filo pavimento, WC a due pezzi, piastrelle in gres porcellanato, pareti gialle, ante lisce, piastrelle nere, pavimento in bambù, pavimento giallo, porta doccia a battente e top giallo
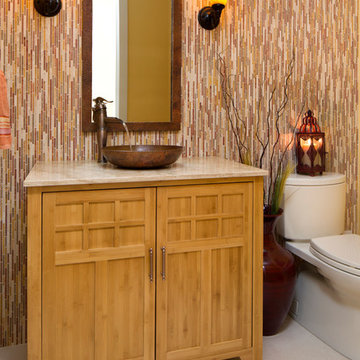
India inspired powder room with stone mosaic tile on vanity wall, copper faucet & sink, and cinnabar red & saffron yellow accents.
Photography by Bernard Andre
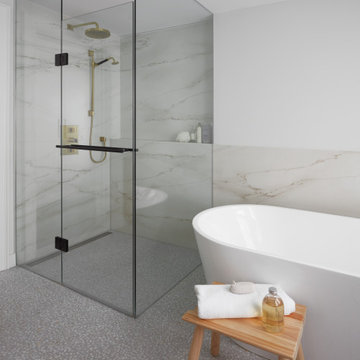
Ispirazione per una stanza da bagno padronale minimalista di medie dimensioni con ante lisce, ante in legno chiaro, vasca freestanding, doccia a filo pavimento, WC sospeso, piastrelle di marmo, pareti gialle, pavimento in gres porcellanato, lavabo da incasso, top in quarzo composito, pavimento grigio, porta doccia a battente, top bianco, nicchia, due lavabi, mobile bagno incassato e piastrelle bianche
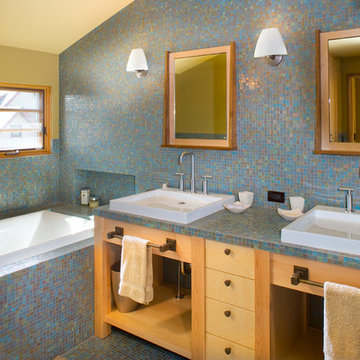
Idee per una stanza da bagno padronale moderna di medie dimensioni con nessun'anta, ante in legno chiaro, vasca da incasso, piastrelle blu, piastrelle in ceramica, pareti gialle, pavimento con piastrelle in ceramica, lavabo integrato e top piastrellato

Double Vanity & Shower
Foto di una stanza da bagno padronale tradizionale di medie dimensioni con consolle stile comò, ante in legno chiaro, vasca freestanding, doccia alcova, WC a due pezzi, piastrelle bianche, piastrelle in gres porcellanato, pareti gialle, pavimento in marmo, lavabo sottopiano, top in marmo, pavimento grigio, porta doccia a battente, top bianco, nicchia, due lavabi e mobile bagno freestanding
Foto di una stanza da bagno padronale tradizionale di medie dimensioni con consolle stile comò, ante in legno chiaro, vasca freestanding, doccia alcova, WC a due pezzi, piastrelle bianche, piastrelle in gres porcellanato, pareti gialle, pavimento in marmo, lavabo sottopiano, top in marmo, pavimento grigio, porta doccia a battente, top bianco, nicchia, due lavabi e mobile bagno freestanding

This outdoor bathtub is the perfect tropical escape. The large natural stone tub is nestled into the tropical landscaping at the back of the his and her's outdoor showers, and carefully tucked between the two rock walls dividing the showers from the main back yard. Loose flowers float in the tub and a simple teak stool holds a fresh white towel. The black pebble pathway lined with puka pavers leads back to the showers and Master bathroom beyond.

This universally designed cabinetry allows a wheelchair bound husband and his wife equal access to their master bath vanity.
Ispirazione per una stanza da bagno padronale classica di medie dimensioni con lavabo integrato, ante con bugna sagomata, ante in legno chiaro, top in granito, doccia a filo pavimento, piastrelle beige, piastrelle in gres porcellanato, pareti gialle e pavimento in gres porcellanato
Ispirazione per una stanza da bagno padronale classica di medie dimensioni con lavabo integrato, ante con bugna sagomata, ante in legno chiaro, top in granito, doccia a filo pavimento, piastrelle beige, piastrelle in gres porcellanato, pareti gialle e pavimento in gres porcellanato
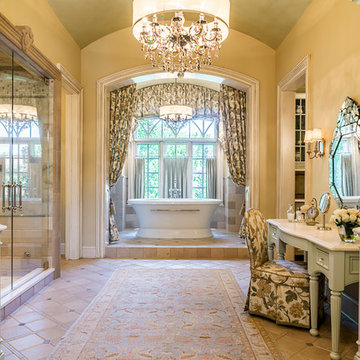
Rolfe Hokanson
Esempio di un'ampia stanza da bagno padronale classica con ante con riquadro incassato, ante in legno chiaro, vasca freestanding, piastrelle beige, piastrelle in gres porcellanato, pareti gialle, pavimento in terracotta, top in granito, doccia alcova e porta doccia a battente
Esempio di un'ampia stanza da bagno padronale classica con ante con riquadro incassato, ante in legno chiaro, vasca freestanding, piastrelle beige, piastrelle in gres porcellanato, pareti gialle, pavimento in terracotta, top in granito, doccia alcova e porta doccia a battente
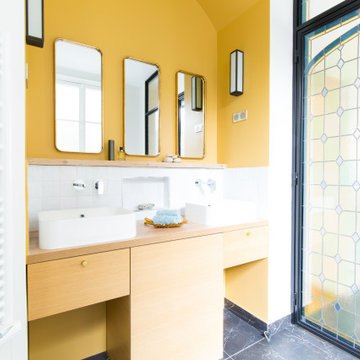
Idee per una grande stanza da bagno padronale design con piastrelle bianche, piastrelle in ceramica, pareti gialle, pavimento in marmo, top in legno, pavimento nero, due lavabi, ante lisce, ante in legno chiaro, lavabo a bacinella, top beige e mobile bagno incassato

Reminiscent of a villa in south of France, this Old World yet still sophisticated home are what the client had dreamed of. The home was newly built to the client’s specifications. The wood tone kitchen cabinets are made of butternut wood, instantly warming the atmosphere. The perimeter and island cabinets are painted and captivating against the limestone counter tops. A custom steel hammered hood and Apex wood flooring (Downers Grove, IL) bring this room to an artful balance.
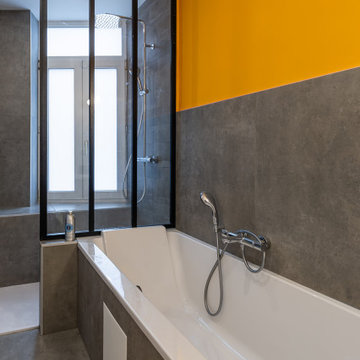
Nos clients ont fait l’acquisition de deux biens sur deux étages, et nous ont confié ce projet pour créer un seul cocon chaleureux pour toute la famille. ????
Dans l’appartement du bas situé au premier étage, le défi était de créer un espace de vie convivial avec beaucoup de rangements. Nous avons donc agrandi l’entrée sur le palier, créé un escalier avec de nombreux rangements intégrés et un claustra en bois sur mesure servant de garde-corps.
Pour prolonger l’espace familial à l’extérieur, une terrasse a également vu le jour. Le salon, entièrement ouvert, fait le lien entre cette terrasse et le reste du séjour. Ce dernier est composé d’un espace repas pouvant accueillir 8 personnes et d’une cuisine ouverte avec un grand plan de travail et de nombreux rangements.
A l’étage, on retrouve les chambres ainsi qu’une belle salle de bain que nos clients souhaitaient lumineuse et complète avec douche, baignoire et toilettes. ✨
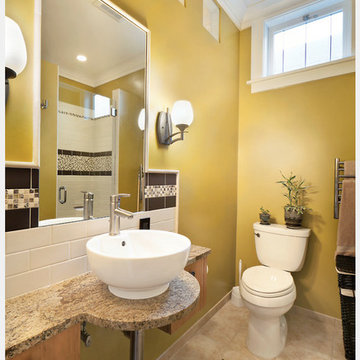
Daughter's sunny bathroom helps the day get started in the morning, and beats the Grey Northwest Blues.
Interior Paint Color:
Renee Adsitt / ColorWhiz Architectural Color Consulting
Project & Photo: Carlisle Classic Homes
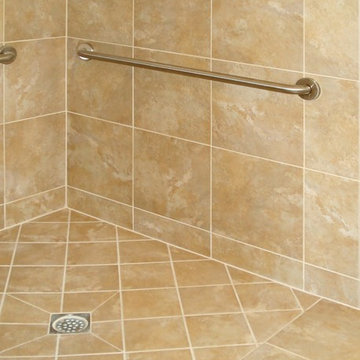
This tiled, curbless shower removes the barriers some physically challenged people have. A wheelchair bound homeowner can simply roll in. Reinforced safety bars offer a stable hold.
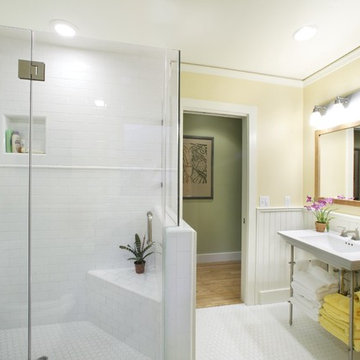
What a great shower! frameless shower doors, an alcove to store shampoos and other shower items. The corner seat is very functional and very convenient. Beautiful white and soft yellow master bath.
Dave Adams Photogropher
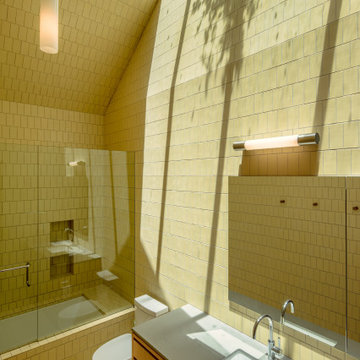
View of guest bathroom and skylight
Ispirazione per una stanza da bagno di medie dimensioni con ante lisce, ante in legno chiaro, vasca sottopiano, vasca/doccia, WC monopezzo, piastrelle gialle, piastrelle in ceramica, pareti gialle, pavimento con piastrelle in ceramica, lavabo sottopiano, top in marmo, pavimento giallo, porta doccia a battente, top bianco, un lavabo e mobile bagno incassato
Ispirazione per una stanza da bagno di medie dimensioni con ante lisce, ante in legno chiaro, vasca sottopiano, vasca/doccia, WC monopezzo, piastrelle gialle, piastrelle in ceramica, pareti gialle, pavimento con piastrelle in ceramica, lavabo sottopiano, top in marmo, pavimento giallo, porta doccia a battente, top bianco, un lavabo e mobile bagno incassato
Stanze da Bagno con ante in legno chiaro e pareti gialle - Foto e idee per arredare
1
