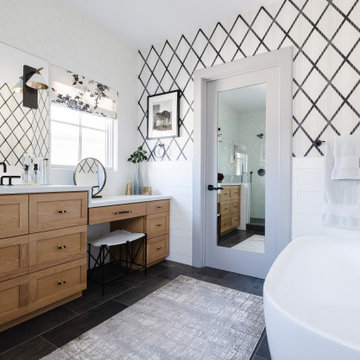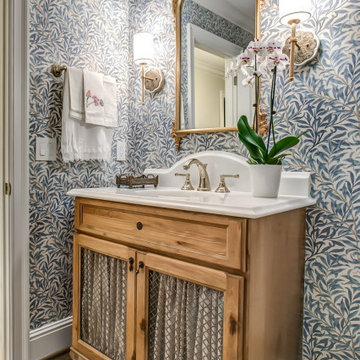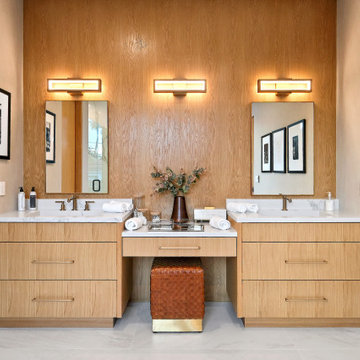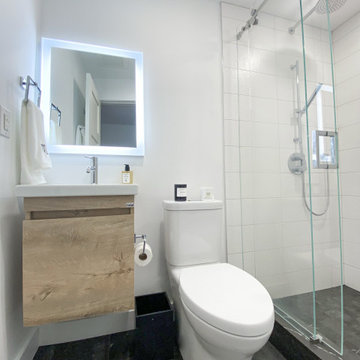Stanze da Bagno con ante in legno chiaro e carta da parati - Foto e idee per arredare
Filtra anche per:
Budget
Ordina per:Popolari oggi
1 - 20 di 530 foto
1 di 3

Foto di una stanza da bagno tradizionale con ante in stile shaker, ante in legno chiaro, pareti blu, pavimento con piastrelle a mosaico, lavabo sottopiano, pavimento multicolore, top bianco, due lavabi, mobile bagno incassato e carta da parati

This whimsical half bathroom is inspired by the homeowners love for nature! We painted the wainscoting a rich green to contrast the custom wood shaker vanity. We used a soft wallpaper with animals and wildlife by Hygge & West. The gold mirror and light fixture are cute and fun!

Esempio di una stanza da bagno padronale chic di medie dimensioni con ante in stile shaker, ante in legno chiaro, vasca freestanding, piastrelle bianche, pavimento in gres porcellanato, top in quarzo composito, top bianco, un lavabo, mobile bagno incassato e carta da parati

© Lassiter Photography | ReVisionCharlotte.com
Esempio di una stanza da bagno padronale moderna di medie dimensioni con ante con riquadro incassato, ante in legno chiaro, doccia doppia, WC a due pezzi, piastrelle verdi, piastrelle in ceramica, pareti bianche, pavimento con piastrelle in ceramica, lavabo sottopiano, top in quarzo composito, pavimento nero, porta doccia a battente, top bianco, panca da doccia, due lavabi, mobile bagno sospeso e carta da parati
Esempio di una stanza da bagno padronale moderna di medie dimensioni con ante con riquadro incassato, ante in legno chiaro, doccia doppia, WC a due pezzi, piastrelle verdi, piastrelle in ceramica, pareti bianche, pavimento con piastrelle in ceramica, lavabo sottopiano, top in quarzo composito, pavimento nero, porta doccia a battente, top bianco, panca da doccia, due lavabi, mobile bagno sospeso e carta da parati

We took a dated bathroom that you had to walk through the shower to get to the outdoors, covered in cream polished marble and gave it a completely new look. The function of this bathroom is outstanding from the large shower with dual heads to the extensive vanity with a sitting area for the misses to put on her makeup. We even hid a hamper in the pullout linen tower. Easy maintenance with porcelian tiles in the shower and a beautiful tile accent featured at the tub.

Immagine di una stanza da bagno stile marinaro con ante lisce, ante in legno chiaro, vasca freestanding, zona vasca/doccia separata, piastrelle bianche, pareti verdi, lavabo sottopiano, pavimento nero, top bianco, due lavabi, mobile bagno freestanding e carta da parati

Foto di una piccola stanza da bagno padronale moderna con ante in stile shaker, ante in legno chiaro, vasca ad alcova, vasca/doccia, WC a due pezzi, piastrelle bianche, piastrelle in gres porcellanato, pareti beige, pavimento in gres porcellanato, lavabo sottopiano, top in marmo, pavimento grigio, doccia con tenda, top bianco, nicchia, un lavabo, mobile bagno incassato e carta da parati

Nos clients ont fait l'acquisition de ce 135 m² afin d'y loger leur future famille. Le couple avait une certaine vision de leur intérieur idéal : de grands espaces de vie et de nombreux rangements.
Nos équipes ont donc traduit cette vision physiquement. Ainsi, l'appartement s'ouvre sur une entrée intemporelle où se dresse un meuble Ikea et une niche boisée. Éléments parfaits pour habiller le couloir et y ranger des éléments sans l'encombrer d'éléments extérieurs.
Les pièces de vie baignent dans la lumière. Au fond, il y a la cuisine, située à la place d'une ancienne chambre. Elle détonne de par sa singularité : un look contemporain avec ses façades grises et ses finitions en laiton sur fond de papier au style anglais.
Les rangements de la cuisine s'invitent jusqu'au premier salon comme un trait d'union parfait entre les 2 pièces.
Derrière une verrière coulissante, on trouve le 2e salon, lieu de détente ultime avec sa bibliothèque-meuble télé conçue sur-mesure par nos équipes.
Enfin, les SDB sont un exemple de notre savoir-faire ! Il y a celle destinée aux enfants : spacieuse, chaleureuse avec sa baignoire ovale. Et celle des parents : compacte et aux traits plus masculins avec ses touches de noir.

Wallpapered bathroom with textured stone tile on the shower wall which is complemented by the hickory vanity and quartzite countertop.
Esempio di una piccola stanza da bagno con doccia stile marino con ante con riquadro incassato, ante in legno chiaro, doccia alcova, piastrelle bianche, piastrelle in ceramica, pareti multicolore, pavimento con piastrelle in ceramica, lavabo sottopiano, top in granito, pavimento nero, porta doccia a battente, top bianco, un lavabo, mobile bagno freestanding, WC a due pezzi e carta da parati
Esempio di una piccola stanza da bagno con doccia stile marino con ante con riquadro incassato, ante in legno chiaro, doccia alcova, piastrelle bianche, piastrelle in ceramica, pareti multicolore, pavimento con piastrelle in ceramica, lavabo sottopiano, top in granito, pavimento nero, porta doccia a battente, top bianco, un lavabo, mobile bagno freestanding, WC a due pezzi e carta da parati

Create a classic color palette in your bathroom design by using a white herringbone tile in the shower and black hexagon tile on the floor.
DESIGN
Hygge & West
Tile Shown: 2x8 in Calcite, 3" Hexagon and 8" Hexagon in Basalt

This modern primary bath is a study in texture and contrast. The textured porcelain walls behind the vanity and freestanding tub add interest and contrast with the window wall's dark charcoal cork wallpaper. Large format limestone floors contrast beautifully against the light wood vanity. The porcelain countertop waterfalls over the vanity front to add a touch of modern drama and the geometric light fixtures add a visual punch. The 70" tall, angled frame mirrors add height and draw the eye up to the 10' ceiling. The textural tile is repeated again in the horizontal shower niche to tie all areas of the bathroom together. The shower features dual shower heads and a rain shower, along with body sprays to ease tired muscles. The modern angled soaking tub and bidet toilet round of the luxury features in this showstopping primary bath.

Immagine di una stanza da bagno padronale di medie dimensioni con ante lisce, ante in legno chiaro, vasca freestanding, doccia ad angolo, WC monopezzo, piastrelle blu, piastrelle in ceramica, pareti bianche, pavimento in mattoni, lavabo sottopiano, top in marmo, pavimento bianco, porta doccia a battente, top bianco, toilette, due lavabi, mobile bagno incassato e carta da parati

Idee per una stanza da bagno design con ante in legno chiaro, doccia aperta, WC monopezzo, piastrelle bianche, piastrelle in gres porcellanato, pareti bianche, pavimento in gres porcellanato, lavabo sottopiano, top in quarzo composito, pavimento blu, doccia aperta, nicchia, un lavabo, mobile bagno incassato, soffitto a volta e carta da parati

Unique French Country powder bath vanity by Koch is knotty alder with mesh inserts.
Foto di una stanza da bagno con nessun'anta, ante in legno chiaro, pareti blu, pavimento in legno massello medio, pavimento marrone, un lavabo, mobile bagno freestanding e carta da parati
Foto di una stanza da bagno con nessun'anta, ante in legno chiaro, pareti blu, pavimento in legno massello medio, pavimento marrone, un lavabo, mobile bagno freestanding e carta da parati

Basement guest bathroom with colorful tile and black and white printed wallpaper.
Idee per una stanza da bagno chic di medie dimensioni con ante in stile shaker, ante in legno chiaro, doccia a filo pavimento, WC monopezzo, piastrelle verdi, piastrelle in ceramica, pareti nere, pavimento in gres porcellanato, lavabo da incasso, top in superficie solida, pavimento bianco, porta doccia scorrevole, top nero, un lavabo, mobile bagno incassato e carta da parati
Idee per una stanza da bagno chic di medie dimensioni con ante in stile shaker, ante in legno chiaro, doccia a filo pavimento, WC monopezzo, piastrelle verdi, piastrelle in ceramica, pareti nere, pavimento in gres porcellanato, lavabo da incasso, top in superficie solida, pavimento bianco, porta doccia scorrevole, top nero, un lavabo, mobile bagno incassato e carta da parati

Photography by Michael J. Lee Photography
Foto di una stanza da bagno padronale contemporanea di medie dimensioni con ante lisce, ante in legno chiaro, vasca freestanding, doccia alcova, WC a due pezzi, pareti grigie, pavimento in marmo, lavabo sottopiano, top in quarzo composito, pavimento bianco, porta doccia a battente, top grigio, toilette, due lavabi, mobile bagno sospeso, soffitto ribassato e carta da parati
Foto di una stanza da bagno padronale contemporanea di medie dimensioni con ante lisce, ante in legno chiaro, vasca freestanding, doccia alcova, WC a due pezzi, pareti grigie, pavimento in marmo, lavabo sottopiano, top in quarzo composito, pavimento bianco, porta doccia a battente, top grigio, toilette, due lavabi, mobile bagno sospeso, soffitto ribassato e carta da parati

Idee per una stanza da bagno padronale minimalista di medie dimensioni con consolle stile comò, ante in legno chiaro, doccia a filo pavimento, WC a due pezzi, piastrelle verdi, piastrelle in terracotta, pareti bianche, pavimento in marmo, lavabo sottopiano, top in marmo, pavimento multicolore, doccia aperta, top bianco, toilette, due lavabi, mobile bagno incassato e carta da parati

Contemporary Bathroom
Design: THREE SALT DESIGN Co.
Build: Zalar Homes
Photo: Chad Mellon
Immagine di una stanza da bagno padronale tradizionale di medie dimensioni con ante lisce, ante in legno chiaro, doccia ad angolo, piastrelle bianche, piastrelle diamantate, pareti grigie, pavimento in gres porcellanato, lavabo sottopiano, top in marmo, pavimento nero, porta doccia a battente, top bianco, toilette, due lavabi, mobile bagno freestanding e carta da parati
Immagine di una stanza da bagno padronale tradizionale di medie dimensioni con ante lisce, ante in legno chiaro, doccia ad angolo, piastrelle bianche, piastrelle diamantate, pareti grigie, pavimento in gres porcellanato, lavabo sottopiano, top in marmo, pavimento nero, porta doccia a battente, top bianco, toilette, due lavabi, mobile bagno freestanding e carta da parati

Foto di una stanza da bagno padronale design con ante in legno chiaro, piastrelle marroni, piastrelle effetto legno, pareti beige, pavimento in marmo, top in marmo, pavimento bianco, top bianco, due lavabi, mobile bagno incassato e carta da parati

We completely renovated 2 bathrooms in this downtown Toronto home. The original ensuite was smaller, so we enlarged the space and moved interior walls and modified their closet for a much more functional space. The secondary basement bathroom remained the same size, but we completely remodelled to also allow for a tiled shower with a glass enclosure. We love the simplicity of the designs and also the heated floor systems, which bring warmth and comfort.
Stanze da Bagno con ante in legno chiaro e carta da parati - Foto e idee per arredare
1