Stanze da Bagno con ante in legno bruno e top beige - Foto e idee per arredare
Filtra anche per:
Budget
Ordina per:Popolari oggi
101 - 120 di 3.318 foto
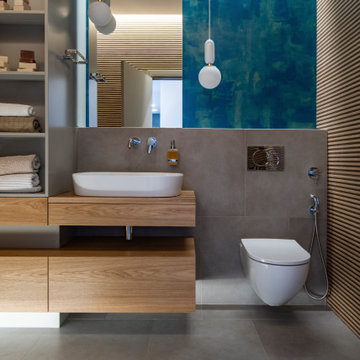
Хозяйка видела будущую вторую ванную комнату в спокойных природных тонах, способствующих расслаблению и отдыху. Сложное сочетание фактур и цветов настенной плитки Porcelanosa и керамогранита Italon помогает создать желаемую атмосферу. Голубое декоративное покрытие будто сияет благодаря различным источникам света. В большой ванной комнате (7,1 кв.м.) нашлось место для стиральной и сушильной машин, которые установили в шкаф.
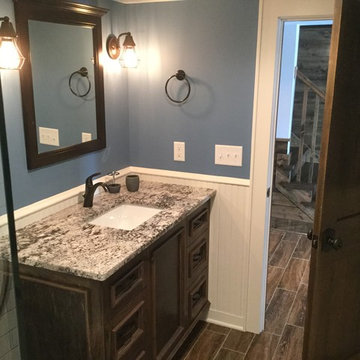
Immagine di una stanza da bagno con doccia stile americano di medie dimensioni con ante con riquadro incassato, WC a due pezzi, pareti blu, pavimento in vinile, lavabo sottopiano, pavimento marrone, porta doccia a battente, ante in legno bruno, doccia alcova, piastrelle bianche, piastrelle diamantate, top in granito e top beige
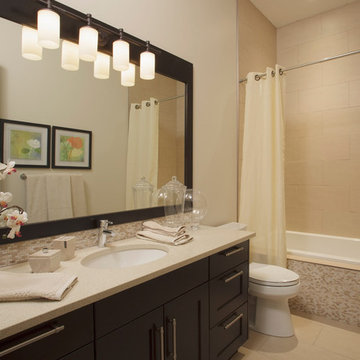
Esempio di una stanza da bagno con doccia minimal di medie dimensioni con ante in stile shaker, ante in legno bruno, vasca ad alcova, vasca/doccia, WC a due pezzi, piastrelle beige, piastrelle di vetro, pareti beige, pavimento in gres porcellanato, lavabo sottopiano, top in superficie solida, pavimento beige, doccia con tenda e top beige
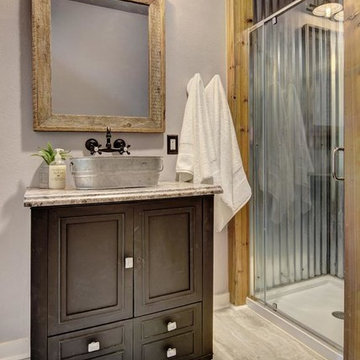
Idee per una piccola stanza da bagno con doccia country con ante a filo, ante in legno bruno, doccia ad angolo, pareti grigie, lavabo a bacinella, top in granito, pavimento beige, porta doccia a battente e top beige
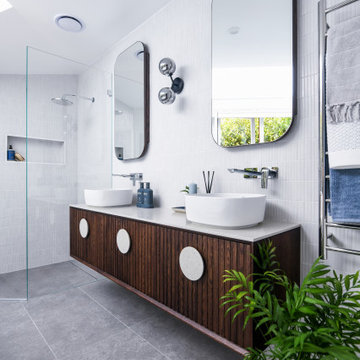
Foto di una stanza da bagno padronale contemporanea di medie dimensioni con consolle stile comò, ante in legno bruno, vasca ad angolo, doccia ad angolo, piastrelle gialle, piastrelle a mosaico, pareti gialle, pavimento in gres porcellanato, lavabo a bacinella, top in superficie solida, pavimento grigio, porta doccia a battente, top beige, nicchia, due lavabi e mobile bagno sospeso

Clarified Studios
Idee per una grande stanza da bagno padronale mediterranea con lavabo sottopiano, top piastrellato, vasca freestanding, WC a due pezzi, piastrelle beige, piastrelle in terracotta, pareti beige, pavimento in travertino, ante in legno bruno, pavimento beige, top beige e ante con riquadro incassato
Idee per una grande stanza da bagno padronale mediterranea con lavabo sottopiano, top piastrellato, vasca freestanding, WC a due pezzi, piastrelle beige, piastrelle in terracotta, pareti beige, pavimento in travertino, ante in legno bruno, pavimento beige, top beige e ante con riquadro incassato
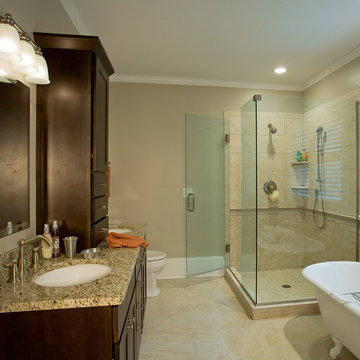
Ray Strawbridge Commercial Photography
This beautiful master bathroom in a historic home has Showplace Cabinets that will last a lifetime.
Immagine di una grande stanza da bagno con doccia american style con ante con riquadro incassato, ante in legno bruno, doccia alcova, WC a due pezzi, piastrelle beige, piastrelle in gres porcellanato, pareti beige, pavimento in gres porcellanato, lavabo da incasso, top in granito, vasca con piedi a zampa di leone, pavimento beige, porta doccia a battente e top beige
Immagine di una grande stanza da bagno con doccia american style con ante con riquadro incassato, ante in legno bruno, doccia alcova, WC a due pezzi, piastrelle beige, piastrelle in gres porcellanato, pareti beige, pavimento in gres porcellanato, lavabo da incasso, top in granito, vasca con piedi a zampa di leone, pavimento beige, porta doccia a battente e top beige
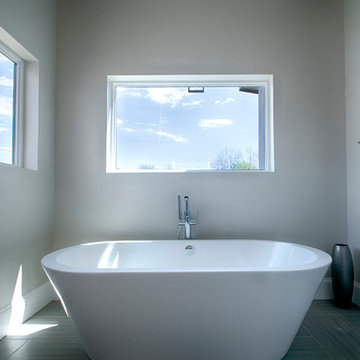
Foto di una grande stanza da bagno padronale minimal con ante in stile shaker, ante in legno bruno, vasca freestanding, doccia ad angolo, pareti beige, pavimento in laminato, lavabo sottopiano, top in granito, pavimento grigio, porta doccia a battente e top beige

An original 1930’s English Tudor with only 2 bedrooms and 1 bath spanning about 1730 sq.ft. was purchased by a family with 2 amazing young kids, we saw the potential of this property to become a wonderful nest for the family to grow.
The plan was to reach a 2550 sq. ft. home with 4 bedroom and 4 baths spanning over 2 stories.
With continuation of the exiting architectural style of the existing home.
A large 1000sq. ft. addition was constructed at the back portion of the house to include the expended master bedroom and a second-floor guest suite with a large observation balcony overlooking the mountains of Angeles Forest.
An L shape staircase leading to the upstairs creates a moment of modern art with an all white walls and ceilings of this vaulted space act as a picture frame for a tall window facing the northern mountains almost as a live landscape painting that changes throughout the different times of day.
Tall high sloped roof created an amazing, vaulted space in the guest suite with 4 uniquely designed windows extruding out with separate gable roof above.
The downstairs bedroom boasts 9’ ceilings, extremely tall windows to enjoy the greenery of the backyard, vertical wood paneling on the walls add a warmth that is not seen very often in today’s new build.
The master bathroom has a showcase 42sq. walk-in shower with its own private south facing window to illuminate the space with natural morning light. A larger format wood siding was using for the vanity backsplash wall and a private water closet for privacy.
In the interior reconfiguration and remodel portion of the project the area serving as a family room was transformed to an additional bedroom with a private bath, a laundry room and hallway.
The old bathroom was divided with a wall and a pocket door into a powder room the leads to a tub room.
The biggest change was the kitchen area, as befitting to the 1930’s the dining room, kitchen, utility room and laundry room were all compartmentalized and enclosed.
We eliminated all these partitions and walls to create a large open kitchen area that is completely open to the vaulted dining room. This way the natural light the washes the kitchen in the morning and the rays of sun that hit the dining room in the afternoon can be shared by the two areas.
The opening to the living room remained only at 8’ to keep a division of space.
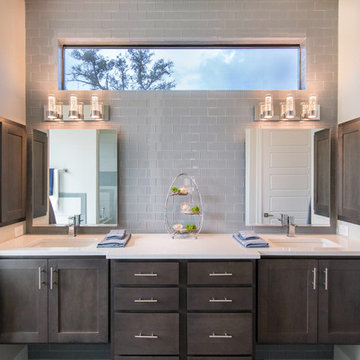
Ispirazione per una stanza da bagno contemporanea con ante in stile shaker, ante in legno bruno, piastrelle grigie, piastrelle di vetro, pareti bianche, lavabo sottopiano e top beige
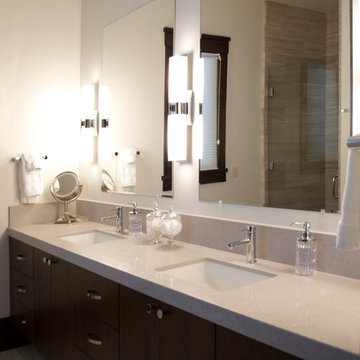
Foto di una stanza da bagno padronale design di medie dimensioni con ante in legno bruno, vasca sottopiano, piastrelle grigie, piastrelle in pietra, pareti bianche, lavabo sottopiano, ante lisce, doccia alcova, pavimento in laminato, top in quarzite, pavimento marrone, porta doccia a battente e top beige
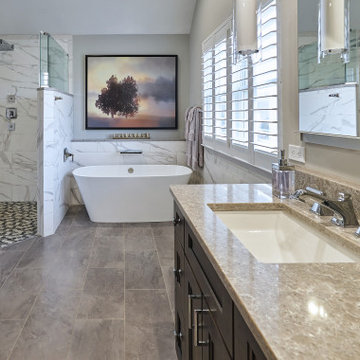
The master bath design created for this Yardley, PA home is a dream come true. Every detail of this design combines to create a space that is highly function and stylish, while also feeling like a relaxing retreat from daily life. The combination of a Victoria + Albert freestanding tub with the Isenberg waterfall tub filler faucet is sure to be a favorite spot for a soothing stress reliever. If you prefer to relax in the shower, the large, walk-in shower has everything you need. The frameless glass door leads into a large, corner shower complete with MSI hexagonal mosaic shower floor, recessed storage niche, and corner shelf. The highlight of this shower is the Toto Connelly shower plumbing including body sprays, rainfall and handheld showerheads, and a thermostatic shower. The Toto Drake II toilet sits in a separate toilet compartment with a frosted glass pocket door. The DuraSupreme vanity with Avery panel door in caraway on cherry with a charcoal glaze has ample storage. It is complemented by Top Knobs hardware, a Silestone Ocean Jasper eased edge countertop, and two sinks with two-handled faucets. Above the vanity are Dainolite pendant lights, plus a Robern lift-up medicine cabinet with lights, a defogger, and a magnifying mirror. This amazing bath design is sure to be the highlight of this Yardley, PA home.
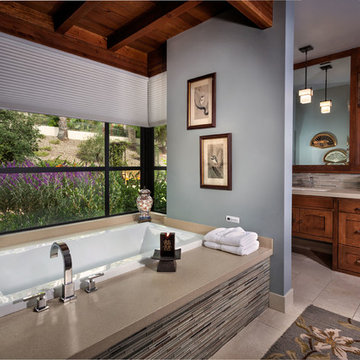
Applied Photogradhy
Esempio di una stanza da bagno tradizionale con lavabo sottopiano, ante in stile shaker, ante in legno bruno, vasca da incasso, piastrelle multicolore, piastrelle a listelli e top beige
Esempio di una stanza da bagno tradizionale con lavabo sottopiano, ante in stile shaker, ante in legno bruno, vasca da incasso, piastrelle multicolore, piastrelle a listelli e top beige
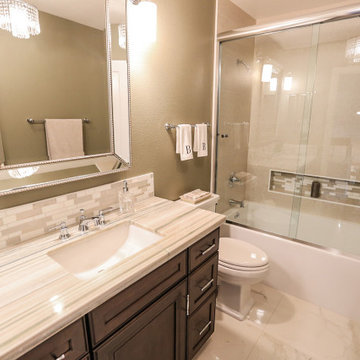
Esempio di una stanza da bagno con doccia eclettica di medie dimensioni con ante con riquadro incassato, ante in legno bruno, vasca ad alcova, vasca/doccia, piastrelle beige, pareti marroni, pavimento in laminato, lavabo sottopiano, pavimento marrone, porta doccia scorrevole, top beige, un lavabo e mobile bagno incassato
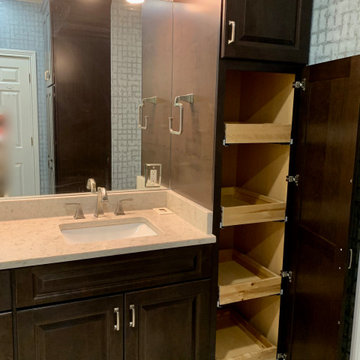
The task was to renovate a dated master bath without changing the original foot print. The client wanted a larger shower, more storage and the removal of a bulky jacuzzi. Sea glass hexagon tiles paired with a silver blue wall paper created a calm sea like mood.
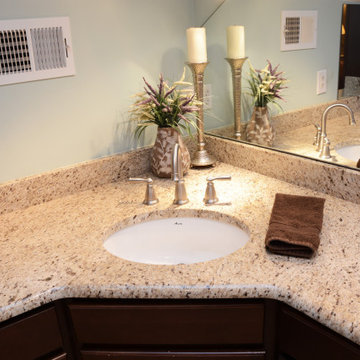
This master bath features Giallo Ornamental granite countertops on the vanity and in the shower.
Foto di una stanza da bagno padronale classica di medie dimensioni con ante con bugna sagomata, ante in legno bruno, top in granito, top beige, un lavabo e mobile bagno freestanding
Foto di una stanza da bagno padronale classica di medie dimensioni con ante con bugna sagomata, ante in legno bruno, top in granito, top beige, un lavabo e mobile bagno freestanding
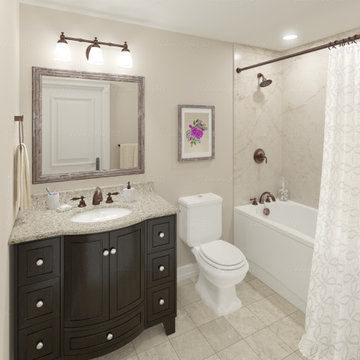
3D render of the smaller Main Bath in a new townhome build in Toronto (GTA). The client directly specified the overall look for this room, and also requested that the oil-rubbed bronze be lighter and more visible. As such, I used special lighting and compositing techniques to make the bronze particularly stand out in this image.
I create premium quality 3D renders & animations at very affordable prices. Visit my website to learn more and to see high-end 3D architectural renders and animations: https://adamjanz3d.wixsite.com/design

This master bath layout was large, but awkward, with faux Grecian columns flanking a huge corner tub. He prefers showers; she always bathes. This traditional bath had an outdated appearance and had not worn well over time. The owners sought a more personalized and inviting space with increased functionality.
The new design provides a larger shower, free-standing tub, increased storage, a window for the water-closet and a large combined walk-in closet. This contemporary spa-bath offers a dedicated space for each spouse and tremendous storage.
The white dimensional tile catches your eye – is it wallpaper OR tile? You have to see it to believe!
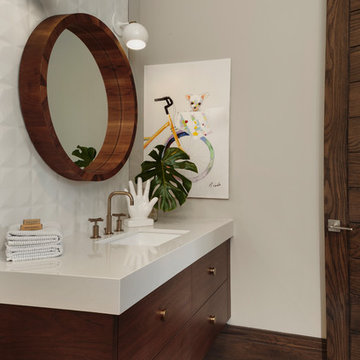
Idee per una stanza da bagno per bambini minimalista di medie dimensioni con ante lisce, ante in legno bruno, pareti beige, pavimento in gres porcellanato, lavabo sottopiano, pavimento beige e top beige
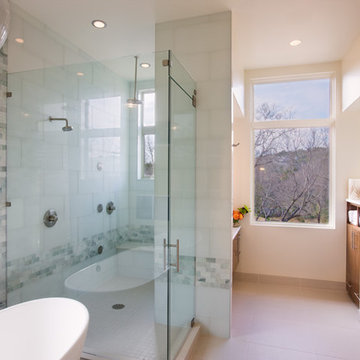
James LaRue Architects, Interiors by Paige Shoberg, Coles Hairston Photography
Ispirazione per una stanza da bagno design con lavabo sottopiano, ante lisce, ante in legno bruno, vasca freestanding, doccia ad angolo, piastrelle grigie e top beige
Ispirazione per una stanza da bagno design con lavabo sottopiano, ante lisce, ante in legno bruno, vasca freestanding, doccia ad angolo, piastrelle grigie e top beige
Stanze da Bagno con ante in legno bruno e top beige - Foto e idee per arredare
6