Stanze da Bagno con ante grigie - Foto e idee per arredare
Filtra anche per:
Budget
Ordina per:Popolari oggi
41 - 60 di 14.830 foto
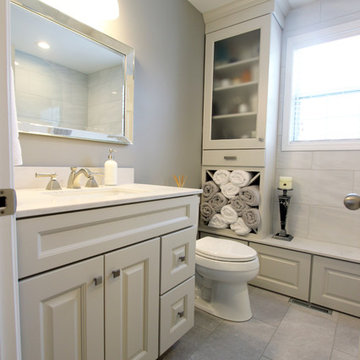
In this bathroom, a Medallion Gold Providence Vanity with Classic Paint Irish Crème was installed with Zodiaq Portfolio London Sky Corian on the countertop and on top of the window seat. A regular rectangular undermount sink with Vesi widespread lavatory faucet in brushed nickel. A Cardinal shower with partition in clear glass with brushed nickel hardware. Mansfield Pro-fit Air Massage bath and Brizo Transitional Hydrati shower with h2Okinetic technology in brushed nickel. Kohler Cimarron comfort height toilet in white.
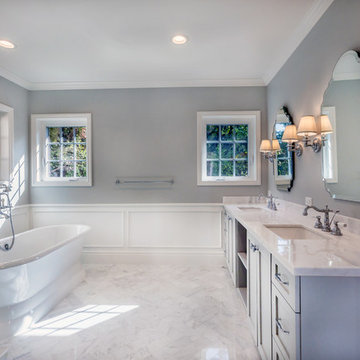
Immagine di una stanza da bagno padronale country di medie dimensioni con ante in stile shaker, ante grigie, vasca freestanding, doccia ad angolo, WC a due pezzi, piastrelle bianche, piastrelle in ceramica, pareti grigie, pavimento in marmo, lavabo sottopiano, top in quarzite, pavimento multicolore e porta doccia a battente
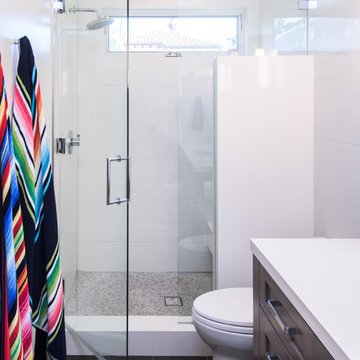
By redesigning the kitchen and dining room space, a bathroom was created for the family's 3 boys. The vanity was designed for generous storage. The finish reflects a more masculine look.
Photos: Marc Angeles
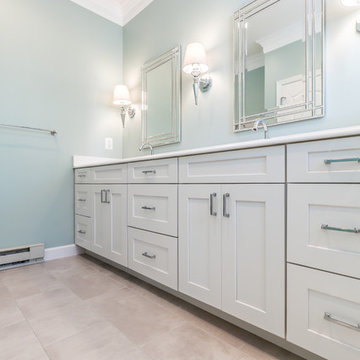
Renee Alexander
Foto di una piccola stanza da bagno padronale tradizionale con ante in stile shaker, ante grigie, doccia alcova, WC a due pezzi, piastrelle bianche, piastrelle in gres porcellanato, pareti blu, pavimento in gres porcellanato, lavabo sottopiano, top in quarzo composito, pavimento beige e porta doccia a battente
Foto di una piccola stanza da bagno padronale tradizionale con ante in stile shaker, ante grigie, doccia alcova, WC a due pezzi, piastrelle bianche, piastrelle in gres porcellanato, pareti blu, pavimento in gres porcellanato, lavabo sottopiano, top in quarzo composito, pavimento beige e porta doccia a battente
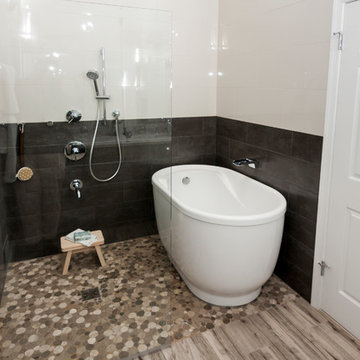
This young couple spends part of the year in Japan and part of the year in the US. Their request was to fit a traditional Japanese bathroom into their tight space on a budget and create additional storage. The footprint remained the same on the vanity/toilet side of the room. In the place of the existing shower, we created a linen closet and in the place of the original built in tub we created a wet room with a shower area and a deep soaking tub.
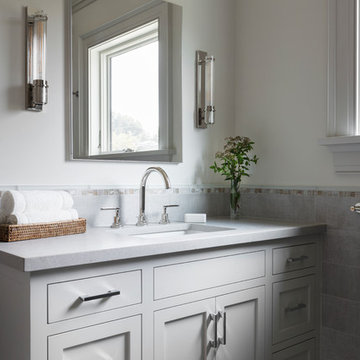
This custom-built modern farmhouse was designed with a simple taupe and white palette, keeping the color tones neutral and calm.
Tile designs by Mary-Beth Oliver.
Designed and Built by Schmiedeck Construction.
Photographed by Tim Lenz.
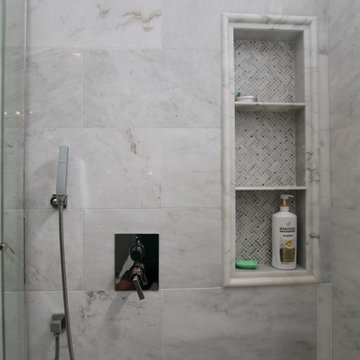
Beautiful updates to dated spaces. We updated the master bathrooms and 2 guest bathrooms with beautiful custom vanities with recessed fronts. The beautiful gray finish works wonderfully with the Carrara marble and white subway tile. We created recessed soap niches in the guest bathrooms and a deluxe recessed niche with shelves in the master bathroom. The lovely gray and white palate gives a fresh calming feeling to these spaces. Now the client has the bathrooms of their dreams.
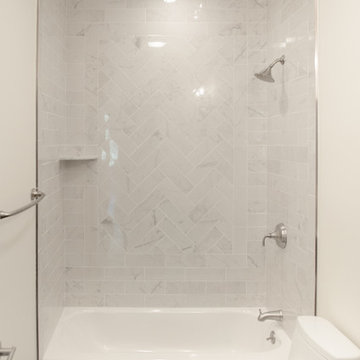
E-Design bathroom. Marble look porcelain done in a herringbone pattern. Wood-look porcelain on the floor. Vanity was Home Depot sourced, done in a grey with white quartz fabricated top.
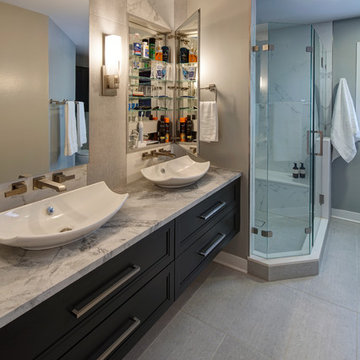
Adding medicine cabinets to house day to day products but to also keep the countertop neat and clean. Electrical in the medicine cabinet to conceal electric tooth brushes and shavers.
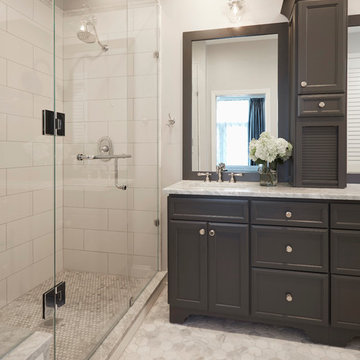
Photography by Mike Kaskel Photography
Ispirazione per una stanza da bagno padronale country di medie dimensioni con ante lisce, ante grigie, doccia aperta, WC monopezzo, piastrelle bianche, piastrelle in gres porcellanato, pareti grigie, pavimento in marmo, lavabo sottopiano e top in marmo
Ispirazione per una stanza da bagno padronale country di medie dimensioni con ante lisce, ante grigie, doccia aperta, WC monopezzo, piastrelle bianche, piastrelle in gres porcellanato, pareti grigie, pavimento in marmo, lavabo sottopiano e top in marmo

This home remodel is a celebration of curves and light. Starting from humble beginnings as a basic builder ranch style house, the design challenge was maximizing natural light throughout and providing the unique contemporary style the client’s craved.
The Entry offers a spectacular first impression and sets the tone with a large skylight and an illuminated curved wall covered in a wavy pattern Porcelanosa tile.
The chic entertaining kitchen was designed to celebrate a public lifestyle and plenty of entertaining. Celebrating height with a robust amount of interior architectural details, this dynamic kitchen still gives one that cozy feeling of home sweet home. The large “L” shaped island accommodates 7 for seating. Large pendants over the kitchen table and sink provide additional task lighting and whimsy. The Dekton “puzzle” countertop connection was designed to aid the transition between the two color countertops and is one of the homeowner’s favorite details. The built-in bistro table provides additional seating and flows easily into the Living Room.
A curved wall in the Living Room showcases a contemporary linear fireplace and tv which is tucked away in a niche. Placing the fireplace and furniture arrangement at an angle allowed for more natural walkway areas that communicated with the exterior doors and the kitchen working areas.
The dining room’s open plan is perfect for small groups and expands easily for larger events. Raising the ceiling created visual interest and bringing the pop of teal from the Kitchen cabinets ties the space together. A built-in buffet provides ample storage and display.
The Sitting Room (also called the Piano room for its previous life as such) is adjacent to the Kitchen and allows for easy conversation between chef and guests. It captures the homeowner’s chic sense of style and joie de vivre.

Idee per una stanza da bagno per bambini design di medie dimensioni con ante in stile shaker, ante grigie, vasca ad alcova, vasca/doccia, WC monopezzo, piastrelle bianche, piastrelle in ceramica, pareti grigie, pavimento in gres porcellanato, lavabo integrato, top in quarzo composito, pavimento grigio, porta doccia a battente e top bianco

Immagine di una stanza da bagno padronale design di medie dimensioni con ante grigie, doccia alcova, WC monopezzo, piastrelle bianche, piastrelle in pietra, pareti grigie, pavimento in marmo, lavabo integrato, top in superficie solida e ante con riquadro incassato
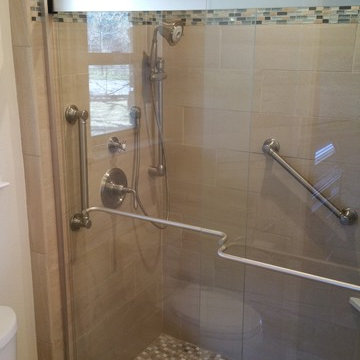
This 60's Master Bath was updated maintaining the same foot print. A sunken tub was filled in and replaced with a spacious shower utilizing a barn door style shower door. A large format tile, coordinating small accent tile for the shower floor. A corner bench topped with the same white quartz material as the vanity was installed. A glass accent stripe provides a bling factor to dress up this bath. Grab Bars coordinated with the shower fixtures provide a stabilizing factor.

Photos: Jaime Alverez
Contractor: Max Silver
Custom master bathroom design and buildout by Max Silver Construction
Foto di una stanza da bagno padronale tradizionale di medie dimensioni con pareti bianche, ante in stile shaker, ante grigie, doccia alcova, piastrelle bianche, piastrelle diamantate, lavabo sottopiano, nicchia e panca da doccia
Foto di una stanza da bagno padronale tradizionale di medie dimensioni con pareti bianche, ante in stile shaker, ante grigie, doccia alcova, piastrelle bianche, piastrelle diamantate, lavabo sottopiano, nicchia e panca da doccia
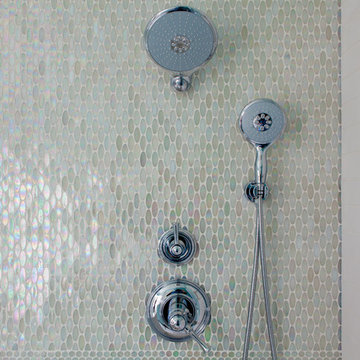
In the shower, oval accent tile runs vertically rather than horizontally, breaking up the expanse of white. Chrome rain shower head, massage hand held shower, and chrome fixtures are echoed in the metal edge that surrounds the storage niche, a more modern touch than traditional white bullnose tile.

Ispirazione per una stanza da bagno padronale tradizionale di medie dimensioni con ante con riquadro incassato, ante grigie, vasca da incasso, vasca/doccia, WC a due pezzi, piastrelle beige, lastra di pietra, pareti beige, parquet scuro, lavabo a bacinella e top in cemento
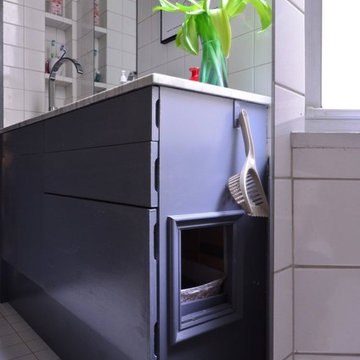
NATASHA HABERMANN & NANCY MITCHELL
Foto di una piccola stanza da bagno padronale minimalista con lavabo da incasso, ante lisce, ante grigie, top in marmo, doccia alcova, WC monopezzo, piastrelle bianche, pareti bianche, pavimento con piastrelle in ceramica e pavimento bianco
Foto di una piccola stanza da bagno padronale minimalista con lavabo da incasso, ante lisce, ante grigie, top in marmo, doccia alcova, WC monopezzo, piastrelle bianche, pareti bianche, pavimento con piastrelle in ceramica e pavimento bianco
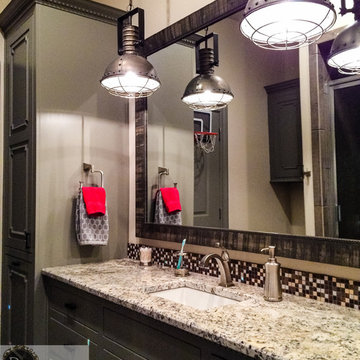
J. L. Myers
Immagine di una piccola stanza da bagno per bambini tradizionale con lavabo sottopiano, ante con riquadro incassato, ante grigie, top in granito, doccia aperta, WC a due pezzi, piastrelle multicolore, piastrelle in ceramica, pareti beige e pavimento con piastrelle in ceramica
Immagine di una piccola stanza da bagno per bambini tradizionale con lavabo sottopiano, ante con riquadro incassato, ante grigie, top in granito, doccia aperta, WC a due pezzi, piastrelle multicolore, piastrelle in ceramica, pareti beige e pavimento con piastrelle in ceramica
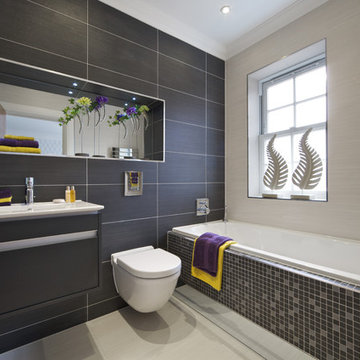
Idee per una stanza da bagno minimal con lavabo integrato, ante lisce, ante grigie, vasca da incasso, WC sospeso, piastrelle grigie e piastrelle in gres porcellanato
Stanze da Bagno con ante grigie - Foto e idee per arredare
3