Stanze da Bagno con ante grigie - Foto e idee per arredare
Filtra anche per:
Budget
Ordina per:Popolari oggi
21 - 40 di 66.321 foto
1 di 2
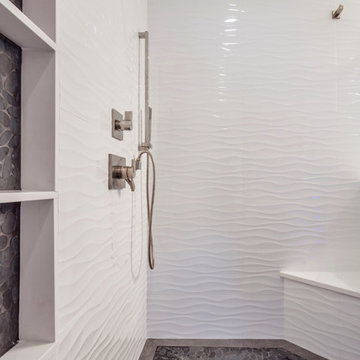
Custom shower bench and sleek hand shower with adjustable bar. Pebble tile for shower floor and shampoo niche inset
Immagine di una piccola stanza da bagno padronale chic con ante con bugna sagomata, ante grigie, doccia ad angolo, WC monopezzo, piastrelle bianche, pavimento con piastrelle in ceramica, lavabo sottopiano, pavimento grigio, piastrelle in gres porcellanato, pareti bianche, top in quarzo composito e porta doccia a battente
Immagine di una piccola stanza da bagno padronale chic con ante con bugna sagomata, ante grigie, doccia ad angolo, WC monopezzo, piastrelle bianche, pavimento con piastrelle in ceramica, lavabo sottopiano, pavimento grigio, piastrelle in gres porcellanato, pareti bianche, top in quarzo composito e porta doccia a battente

Specific to this photo: A view of our vanity with their choice in an open shower. Our vanity is 60-inches and made with solid timber paired with naturally sourced Carrara marble from Italy. The homeowner chose silver hardware throughout their bathroom, which is featured in the faucets along with their shower hardware. The shower has an open door, and features glass paneling, chevron black accent ceramic tiling, multiple shower heads, and an in-wall shelf.
This bathroom was a collaborative project in which we worked with the architect in a home located on Mervin Street in Bentleigh East in Australia.
This master bathroom features our Davenport 60-inch bathroom vanity with double basin sinks in the Hampton Gray coloring. The Davenport model comes with a natural white Carrara marble top sourced from Italy.
This master bathroom features an open shower with multiple streams, chevron tiling, and modern details in the hardware. This master bathroom also has a freestanding curved bath tub from our brand, exclusive to Australia at this time. This bathroom also features a one-piece toilet from our brand, exclusive to Australia. Our architect focused on black and silver accents to pair with the white and grey coloring from the main furniture pieces.

Idee per una piccola stanza da bagno padronale contemporanea con ante lisce, ante grigie, doccia aperta, WC sospeso, pareti bianche, lavabo sospeso, pavimento multicolore e porta doccia a battente
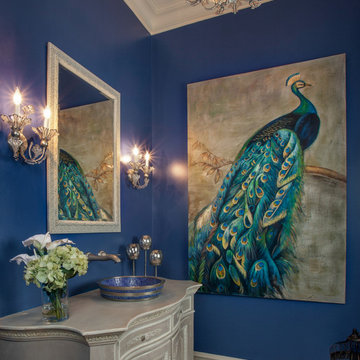
D Randolph Foulds Photo
Foto di una stanza da bagno chic con ante grigie, pareti blu, lavabo a bacinella e ante con riquadro incassato
Foto di una stanza da bagno chic con ante grigie, pareti blu, lavabo a bacinella e ante con riquadro incassato
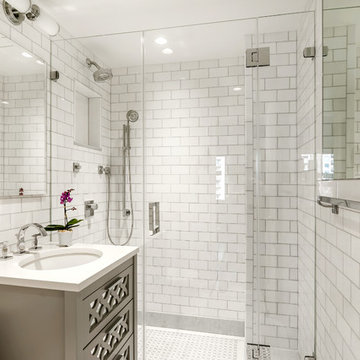
Renovated Master bath "After" photo of a gut renovation of a 1960's apartment on Central Park West, New York
Photo: Elizabeth Dooley
Idee per una piccola stanza da bagno padronale chic con ante grigie, doccia alcova, piastrelle bianche, piastrelle diamantate, pareti bianche, pavimento con piastrelle a mosaico, lavabo sottopiano, top in quarzo composito e ante con riquadro incassato
Idee per una piccola stanza da bagno padronale chic con ante grigie, doccia alcova, piastrelle bianche, piastrelle diamantate, pareti bianche, pavimento con piastrelle a mosaico, lavabo sottopiano, top in quarzo composito e ante con riquadro incassato
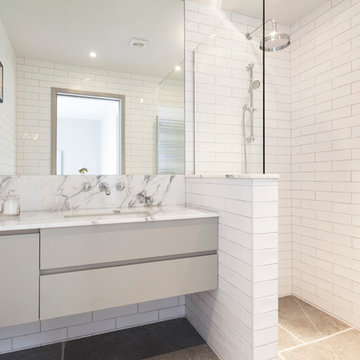
Esempio di una stanza da bagno design di medie dimensioni con lavabo sottopiano, ante lisce, ante grigie, top in marmo, doccia ad angolo, piastrelle bianche e piastrelle diamantate

Immagine di una grande stanza da bagno con doccia design con piastrelle a mosaico, ante lisce, ante grigie, doccia alcova, piastrelle verdi, pavimento con piastrelle a mosaico, lavabo sottopiano, top in quarzo composito e pareti beige

Idee per una stanza da bagno padronale minimal di medie dimensioni con ante a filo, ante grigie, vasca ad angolo, vasca/doccia, WC monopezzo, piastrelle beige, piastrelle in gres porcellanato, pavimento in gres porcellanato, lavabo sottopiano, top in quarzo composito, pavimento bianco, doccia aperta, top bianco, un lavabo e mobile bagno sospeso

Craftsman home teenage pull and put bathroom remodel. Beautifully tiled walk-in shower and barn door style sliding glass doors. Existing vanity cabinets were professionally painted, new flooring and countertop, New paint, fixtures round out this remodel. This bathroom remodel is for teenage boy, who also is a competitive swimmer and he loves the shower tile that looks like waves, and the heated towel warmer.
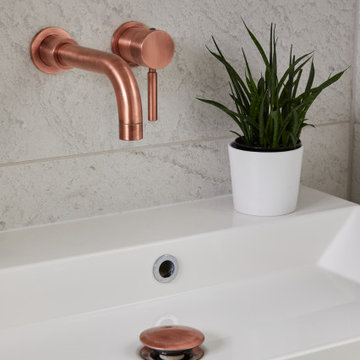
Foto di una piccola stanza da bagno per bambini moderna con ante a persiana, ante grigie, vasca ad alcova, vasca/doccia, WC sospeso, piastrelle grigie, piastrelle in gres porcellanato, pareti grigie, pavimento in gres porcellanato, lavabo integrato, pavimento grigio, porta doccia a battente, un lavabo e mobile bagno sospeso

This compact bathroom went from a room without storage and shower to a place with it all.
Foto di una piccola stanza da bagno con doccia tradizionale con ante in stile shaker, ante grigie, doccia ad angolo, WC monopezzo, piastrelle grigie, piastrelle diamantate, pareti bianche, pavimento con piastrelle a mosaico, lavabo sottopiano, top in quarzo composito, pavimento bianco, porta doccia a battente, top bianco, un lavabo e mobile bagno incassato
Foto di una piccola stanza da bagno con doccia tradizionale con ante in stile shaker, ante grigie, doccia ad angolo, WC monopezzo, piastrelle grigie, piastrelle diamantate, pareti bianche, pavimento con piastrelle a mosaico, lavabo sottopiano, top in quarzo composito, pavimento bianco, porta doccia a battente, top bianco, un lavabo e mobile bagno incassato

Esempio di un'ampia stanza da bagno con doccia country con ante a filo, ante grigie, vasca da incasso, doccia a filo pavimento, WC a due pezzi, piastrelle beige, piastrelle in gres porcellanato, pareti bianche, pavimento in travertino, lavabo a bacinella, pavimento beige, doccia aperta, top grigio, lavanderia, due lavabi e mobile bagno sospeso

This transformation started with a builder grade bathroom and was expanded into a sauna wet room. With cedar walls and ceiling and a custom cedar bench, the sauna heats the space for a relaxing dry heat experience. The goal of this space was to create a sauna in the secondary bathroom and be as efficient as possible with the space. This bathroom transformed from a standard secondary bathroom to a ergonomic spa without impacting the functionality of the bedroom.
This project was super fun, we were working inside of a guest bedroom, to create a functional, yet expansive bathroom. We started with a standard bathroom layout and by building out into the large guest bedroom that was used as an office, we were able to create enough square footage in the bathroom without detracting from the bedroom aesthetics or function. We worked with the client on her specific requests and put all of the materials into a 3D design to visualize the new space.
Houzz Write Up: https://www.houzz.com/magazine/bathroom-of-the-week-stylish-spa-retreat-with-a-real-sauna-stsetivw-vs~168139419
The layout of the bathroom needed to change to incorporate the larger wet room/sauna. By expanding the room slightly it gave us the needed space to relocate the toilet, the vanity and the entrance to the bathroom allowing for the wet room to have the full length of the new space.
This bathroom includes a cedar sauna room that is incorporated inside of the shower, the custom cedar bench follows the curvature of the room's new layout and a window was added to allow the natural sunlight to come in from the bedroom. The aromatic properties of the cedar are delightful whether it's being used with the dry sauna heat and also when the shower is steaming the space. In the shower are matching porcelain, marble-look tiles, with architectural texture on the shower walls contrasting with the warm, smooth cedar boards. Also, by increasing the depth of the toilet wall, we were able to create useful towel storage without detracting from the room significantly.
This entire project and client was a joy to work with.

Contemporary bathroom with Brushed nickel brassware. Inset bath with fluted tiles. striped wall tiles and shower tiles.
Immagine di una stanza da bagno contemporanea con ante lisce, ante grigie, piastrelle beige, pareti bianche, lavabo integrato, pavimento verde, top bianco, un lavabo e mobile bagno sospeso
Immagine di una stanza da bagno contemporanea con ante lisce, ante grigie, piastrelle beige, pareti bianche, lavabo integrato, pavimento verde, top bianco, un lavabo e mobile bagno sospeso

A serene and spa master bathroom design achieved with natural tones and textures. Large format porcelain tiles with linear movements of creams, grey and browns are the perfect setting for the luxurious free-standing bathtub. The three dimensional limestone square modules create the visual interest of the accent wall behind the tub. Floating vanities with clean contemporary lines are framed by wood grained panels in deep natural tones. Brass and polished nickel hardware and lighting details punctuate the subtle color scheme. Quiet and tranquility are the inspiration key words of this master bathroom retreat.

Immagine di una grande stanza da bagno padronale classica con ante in stile shaker, ante grigie, vasca freestanding, doccia ad angolo, WC monopezzo, piastrelle blu, piastrelle in ceramica, pareti blu, pavimento in terracotta, lavabo sottopiano, top in quarzite, pavimento multicolore, porta doccia a battente, top grigio, panca da doccia, un lavabo e mobile bagno incassato
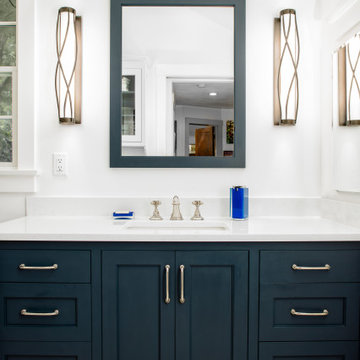
A primary bathroom addition to this 1920s home in Ann Arbor, Michigan by Meadowlark Design+Build.
Idee per una stanza da bagno padronale chic di medie dimensioni con ante in stile shaker, ante grigie, zona vasca/doccia separata, piastrelle bianche, lavabo sottopiano, top in quarzo composito, porta doccia a battente, top bianco, un lavabo e mobile bagno incassato
Idee per una stanza da bagno padronale chic di medie dimensioni con ante in stile shaker, ante grigie, zona vasca/doccia separata, piastrelle bianche, lavabo sottopiano, top in quarzo composito, porta doccia a battente, top bianco, un lavabo e mobile bagno incassato

Idee per una stanza da bagno chic con ante con riquadro incassato, ante grigie, piastrelle bianche, pareti bianche, lavabo a bacinella, pavimento grigio, top bianco, un lavabo e mobile bagno freestanding

A deep drawer with a plumbing chase and a tip out tray... clever storage for small bathroom is always appreciated.
Immagine di una piccola stanza da bagno con doccia stile marinaro con ante lisce, ante grigie, doccia alcova, WC a due pezzi, piastrelle bianche, piastrelle in ceramica, pareti grigie, pavimento in vinile, lavabo sottopiano, top in quarzo composito, pavimento grigio, porta doccia a battente, top bianco, nicchia, un lavabo e mobile bagno freestanding
Immagine di una piccola stanza da bagno con doccia stile marinaro con ante lisce, ante grigie, doccia alcova, WC a due pezzi, piastrelle bianche, piastrelle in ceramica, pareti grigie, pavimento in vinile, lavabo sottopiano, top in quarzo composito, pavimento grigio, porta doccia a battente, top bianco, nicchia, un lavabo e mobile bagno freestanding
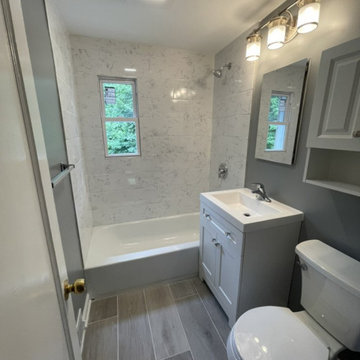
Idee per una piccola stanza da bagno con doccia classica con ante in stile shaker, ante grigie, vasca da incasso, vasca/doccia, pareti grigie, pavimento in gres porcellanato, doccia con tenda, top bianco, un lavabo e mobile bagno freestanding
Stanze da Bagno con ante grigie - Foto e idee per arredare
2