Stanze da Bagno con ante grigie e zona vasca/doccia separata - Foto e idee per arredare
Filtra anche per:
Budget
Ordina per:Popolari oggi
1 - 20 di 1.760 foto

We developed a design that fully met the desires of a spacious, airy, light filled home incorporating Universal Design features that blend seamlessly adding beauty to the Minimalist Scandinavian concept.

This master spa bath has a soaking tub, steam shower, and custom cabinetry. The cement tiles add pattern to the shower walls. The porcelain wood look plank flooring is laid in a herringbone pattern.

Idee per una grande stanza da bagno padronale stile americano con ante con riquadro incassato, ante grigie, vasca freestanding, zona vasca/doccia separata, piastrelle marroni, piastrelle effetto legno, pareti grigie, pavimento in ardesia, lavabo da incasso, top in superficie solida, pavimento grigio, doccia aperta, top bianco, due lavabi, mobile bagno incassato e pareti in legno

Foto di una grande stanza da bagno per bambini tradizionale con ante in stile shaker, ante grigie, zona vasca/doccia separata, WC sospeso, piastrelle bianche, piastrelle di marmo, pareti grigie, pavimento in gres porcellanato, lavabo sottopiano, top in pietra calcarea, pavimento grigio, doccia aperta, top bianco, mobile bagno incassato, soffitto a volta e un lavabo
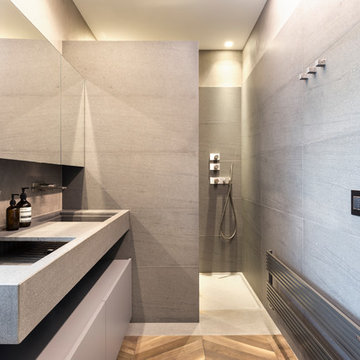
Photos by Francesca Iovene
Immagine di una stanza da bagno con doccia contemporanea con ante grigie, piastrelle grigie, lavabo integrato, top grigio, zona vasca/doccia separata, pavimento grigio e doccia aperta
Immagine di una stanza da bagno con doccia contemporanea con ante grigie, piastrelle grigie, lavabo integrato, top grigio, zona vasca/doccia separata, pavimento grigio e doccia aperta
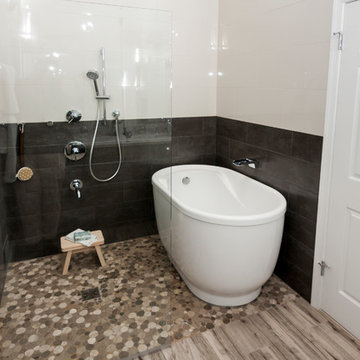
This young couple spends part of the year in Japan and part of the year in the US. Their request was to fit a traditional Japanese bathroom into their tight space on a budget and create additional storage. The footprint remained the same on the vanity/toilet side of the room. In the place of the existing shower, we created a linen closet and in the place of the original built in tub we created a wet room with a shower area and a deep soaking tub.

Working with the eaves in this room to create an enclosed shower wasn't as problematic as I had envisioned.
The steam spa shower needed a fully enclosed space so I had the glass door custom made by a local company.
The seat adds additional luxury and the continuation of the yellow color pops is present in accessories and rugs.

Luxury Spa experience at home. Custom Master Bathroom has everything from Aromatherapy Steam Shower to a sound system. Free sanding tub and luxury bathroom fixtures

Light sparkles off of the polished wavy wall tile as it streams in from the skylight providing plenty of illumination even on gray days.
Idee per una piccola stanza da bagno classica con ante lisce, ante grigie, zona vasca/doccia separata, WC a due pezzi, piastrelle grigie, piastrelle in gres porcellanato, pareti grigie, pavimento in gres porcellanato, lavabo sottopiano, top in quarzo composito, pavimento grigio, doccia aperta, top bianco, nicchia, un lavabo, mobile bagno incassato e soffitto a volta
Idee per una piccola stanza da bagno classica con ante lisce, ante grigie, zona vasca/doccia separata, WC a due pezzi, piastrelle grigie, piastrelle in gres porcellanato, pareti grigie, pavimento in gres porcellanato, lavabo sottopiano, top in quarzo composito, pavimento grigio, doccia aperta, top bianco, nicchia, un lavabo, mobile bagno incassato e soffitto a volta

Master bathroom with walk-in wet room featuring MTI Elise Soaking Tub. Floating maple his and her vanities with onyx finish countertops. Greyon basalt stone in the shower. Cloud limestone on the floor.

Luxury spa bath
Immagine di una grande stanza da bagno padronale chic con ante grigie, vasca freestanding, zona vasca/doccia separata, WC a due pezzi, piastrelle grigie, piastrelle di marmo, pareti bianche, pavimento in marmo, lavabo sottopiano, top in quarzo composito, pavimento grigio, porta doccia a battente e top bianco
Immagine di una grande stanza da bagno padronale chic con ante grigie, vasca freestanding, zona vasca/doccia separata, WC a due pezzi, piastrelle grigie, piastrelle di marmo, pareti bianche, pavimento in marmo, lavabo sottopiano, top in quarzo composito, pavimento grigio, porta doccia a battente e top bianco

Photos by Project Focus Photography and designed by Amy Smith
Foto di una grande stanza da bagno padronale chic con ante in stile shaker, ante grigie, vasca con piedi a zampa di leone, piastrelle bianche, piastrelle in gres porcellanato, pavimento in gres porcellanato, lavabo sottopiano, top in quarzo composito, pavimento bianco, porta doccia a battente, top bianco, zona vasca/doccia separata e pareti bianche
Foto di una grande stanza da bagno padronale chic con ante in stile shaker, ante grigie, vasca con piedi a zampa di leone, piastrelle bianche, piastrelle in gres porcellanato, pavimento in gres porcellanato, lavabo sottopiano, top in quarzo composito, pavimento bianco, porta doccia a battente, top bianco, zona vasca/doccia separata e pareti bianche
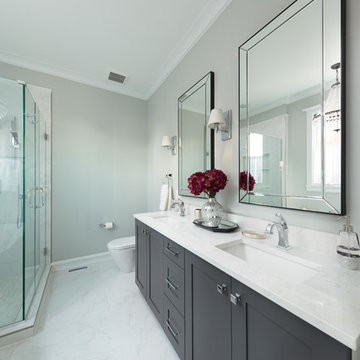
This elegant master bath was a tremendous update for this Chicago client of ours! They didn't want the bathroom to be too "current" but instead wanted a look that would last a lifetime.
We opted for bright whites and moody grays as the overall color palette, which pairs perfectly with the clean, symmetrical design. A brand new walk-in shower and free-standing tub were installed, complete with luxurious and modern finishes. Storage was also key, as we wanted the client to be able to keep their newly designed bathroom as organized as possible. A shower niche, bathtub shelf, and a custom vanity with tons of storage were the answer!
This easy to maintain master bath feel open and refreshing with a strong balance of classic and contemporary design.
Designed by Chi Renovation & Design who serve Chicago and its surrounding suburbs, with an emphasis on the North Side and North Shore. You'll find their work from the Loop through Lincoln Park, Skokie, Wilmette, and all the way up to Lake Forest.
For more about Chi Renovation & Design, click here: https://www.chirenovation.com/
To learn more about this project, click here: https://www.chirenovation.com/portfolio/chicago-master-bath-remodel/#bath-renovation

Photo by: Elaine Fredrick Photography
Idee per una piccola stanza da bagno padronale moderna con ante in stile shaker, ante grigie, vasca ad alcova, zona vasca/doccia separata, WC a due pezzi, piastrelle grigie, pareti blu, parquet scuro, lavabo sottopiano, top in quarzo composito e porta doccia scorrevole
Idee per una piccola stanza da bagno padronale moderna con ante in stile shaker, ante grigie, vasca ad alcova, zona vasca/doccia separata, WC a due pezzi, piastrelle grigie, pareti blu, parquet scuro, lavabo sottopiano, top in quarzo composito e porta doccia scorrevole
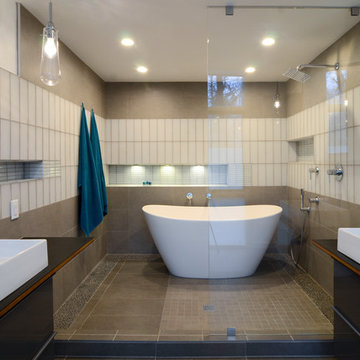
Foto di una grande stanza da bagno padronale minimalista con ante lisce, ante grigie, vasca freestanding, zona vasca/doccia separata, WC sospeso, piastrelle grigie, piastrelle in ceramica, pareti bianche, pavimento con piastrelle in ceramica, lavabo a bacinella, pavimento grigio, doccia aperta e top in legno
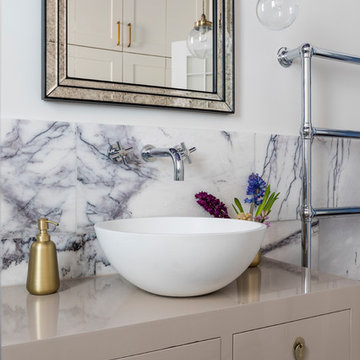
Esempio di una stanza da bagno con doccia design di medie dimensioni con consolle stile comò, ante grigie, zona vasca/doccia separata, WC sospeso, piastrelle bianche, piastrelle in pietra, pareti bianche, pavimento in gres porcellanato, lavabo a bacinella e top in legno
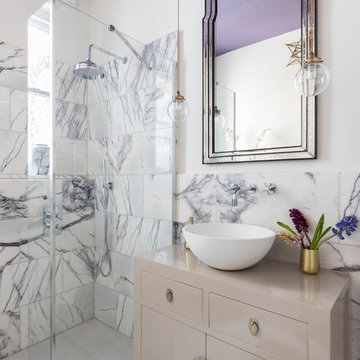
Foto di una stanza da bagno con doccia contemporanea di medie dimensioni con consolle stile comò, ante grigie, zona vasca/doccia separata, WC sospeso, piastrelle bianche, piastrelle in pietra, pareti bianche, pavimento in gres porcellanato, lavabo a bacinella e top in legno
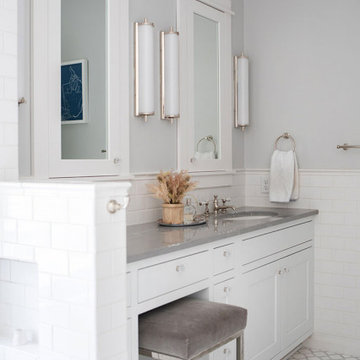
The custom vanity includes a sitting area and two medicine cabinets.
Ispirazione per una grande stanza da bagno padronale american style con ante in stile shaker, ante grigie, vasca con piedi a zampa di leone, zona vasca/doccia separata, WC a due pezzi, piastrelle bianche, piastrelle diamantate, pareti grigie, pavimento in gres porcellanato, lavabo sottopiano, top in superficie solida, pavimento bianco, doccia aperta, top grigio, nicchia, un lavabo e mobile bagno incassato
Ispirazione per una grande stanza da bagno padronale american style con ante in stile shaker, ante grigie, vasca con piedi a zampa di leone, zona vasca/doccia separata, WC a due pezzi, piastrelle bianche, piastrelle diamantate, pareti grigie, pavimento in gres porcellanato, lavabo sottopiano, top in superficie solida, pavimento bianco, doccia aperta, top grigio, nicchia, un lavabo e mobile bagno incassato

Immagine di una stanza da bagno padronale tradizionale di medie dimensioni con ante con bugna sagomata, ante grigie, zona vasca/doccia separata, piastrelle bianche, piastrelle di marmo, pareti beige, pavimento in marmo, lavabo da incasso, top in marmo, pavimento multicolore, porta doccia a battente, top multicolore, panca da doccia, due lavabi, mobile bagno incassato e travi a vista

Immagine di una stanza da bagno classica con ante con riquadro incassato, ante grigie, vasca freestanding, zona vasca/doccia separata, pistrelle in bianco e nero, pareti bianche, lavabo sottopiano, pavimento beige, top bianco, nicchia, due lavabi e mobile bagno freestanding
Stanze da Bagno con ante grigie e zona vasca/doccia separata - Foto e idee per arredare
1