Stanze da Bagno con ante grigie e vasca ad angolo - Foto e idee per arredare
Filtra anche per:
Budget
Ordina per:Popolari oggi
41 - 60 di 981 foto
1 di 3

Jongonga contractors is a luxury home builder specializing in new home construction and custom homes in the Greater Seattle area including Nairobi ,Mombasa ,Kisumu and other counties in Kenya . While Jongonga is in the business of building luxury homes, our purpose is providing care through service. We dedicate our efforts not just to designing and building dream homes for families but also to connecting with others. Through our work and our involvement, we take care of our community: customers and their families, partners, subcontractors, employees and neighbors. As a team, we have the resolve to work tirelessly; doing what is right because we believe in the transformational power of service. For inquiries #property call us on 0711796374 / 0763374796 visit our website https://www.jongongacontractors.co.ke #construction #business #luxury #family #home #work #building #contractors #hospitality #kenya #propertymanagement
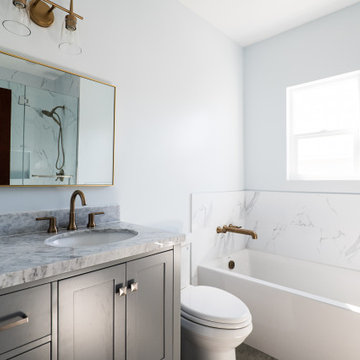
gray and white modern bathroom with an open shower by American Home Improvement, Inc.
Los Angeles
Esempio di una stanza da bagno padronale minimalista di medie dimensioni con ante con bugna sagomata, ante grigie, vasca ad angolo, doccia aperta, WC monopezzo, piastrelle bianche, piastrelle di marmo, pareti bianche, pavimento in gres porcellanato, lavabo sottopiano, pavimento grigio, porta doccia a battente, top multicolore, nicchia, un lavabo e mobile bagno freestanding
Esempio di una stanza da bagno padronale minimalista di medie dimensioni con ante con bugna sagomata, ante grigie, vasca ad angolo, doccia aperta, WC monopezzo, piastrelle bianche, piastrelle di marmo, pareti bianche, pavimento in gres porcellanato, lavabo sottopiano, pavimento grigio, porta doccia a battente, top multicolore, nicchia, un lavabo e mobile bagno freestanding
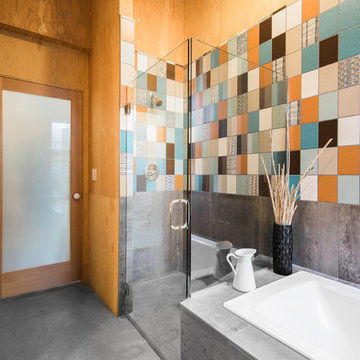
Conceived more similar to a loft type space rather than a traditional single family home, the homeowner was seeking to challenge a normal arrangement of rooms in favor of spaces that are dynamic in all 3 dimensions, interact with the yard, and capture the movement of light and air.
As an artist that explores the beauty of natural objects and scenes, she tasked us with creating a building that was not precious - one that explores the essence of its raw building materials and is not afraid of expressing them as finished.
We designed opportunities for kinetic fixtures, many built by the homeowner, to allow flexibility and movement.
The result is a building that compliments the casual artistic lifestyle of the occupant as part home, part work space, part gallery. The spaces are interactive, contemplative, and fun.
More details to come.
credits:
design: Matthew O. Daby - m.o.daby design
construction: Cellar Ridge Construction
structural engineer: Darla Wall - Willamette Building Solutions
photography: Erin Riddle - KLIK Concepts
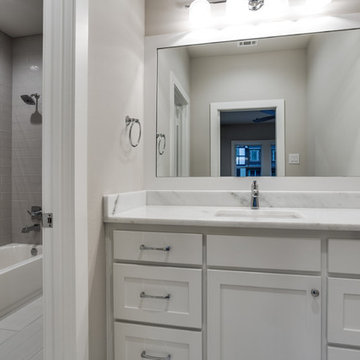
Shoot 2 Sell
Idee per una stanza da bagno con doccia tradizionale di medie dimensioni con ante in stile shaker, WC a due pezzi, piastrelle diamantate, pareti beige, pavimento con piastrelle in ceramica, lavabo sottopiano, top in marmo, ante grigie, vasca ad angolo, vasca/doccia e piastrelle grigie
Idee per una stanza da bagno con doccia tradizionale di medie dimensioni con ante in stile shaker, WC a due pezzi, piastrelle diamantate, pareti beige, pavimento con piastrelle in ceramica, lavabo sottopiano, top in marmo, ante grigie, vasca ad angolo, vasca/doccia e piastrelle grigie
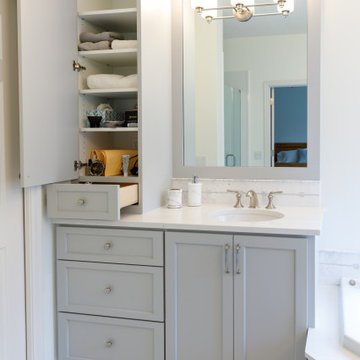
Immagine di una stanza da bagno padronale classica di medie dimensioni con ante con riquadro incassato, ante grigie, vasca ad angolo, doccia alcova, WC a due pezzi, pareti grigie, pavimento con piastrelle in ceramica, lavabo sottopiano, top in quarzo composito, pavimento grigio, porta doccia a battente, top bianco, toilette, un lavabo e mobile bagno incassato
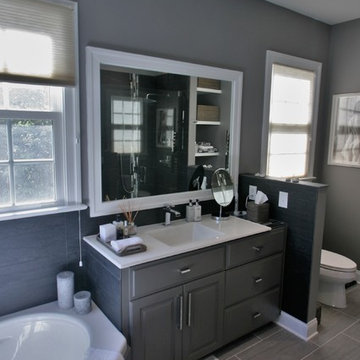
Immagine di una stanza da bagno moderna con ante con bugna sagomata, ante grigie, vasca ad angolo, doccia alcova, WC a due pezzi, pareti grigie, pavimento in ardesia, lavabo integrato e top in quarzo composito
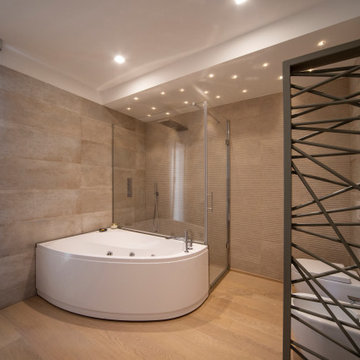
La stanza da bagno presenta all'ingresso un termoarredo a bandiera che serve per "schermare" visivamente i sanitari; sul lato opposto sono presenti vasca angolare e doccia, in adiacenza

Our Long Island studio designed this stunning home with bright neutrals and classic pops to create a warm, welcoming home with modern amenities. In the kitchen, we chose a blue and white theme and added leather high chairs to give it a classy appeal. Sleek pendants add a hint of elegance.
In the dining room, comfortable chairs with chequered upholstery create a statement. We added a touch of drama by painting the ceiling a deep aubergine. AJI also added a sitting space with a comfortable couch and chairs to bridge the kitchen and the main living space. The family room was designed to create maximum space for get-togethers with a comfy sectional and stylish swivel chairs. The unique wall decor creates interesting pops of color. In the master suite upstairs, we added walk-in closets and a twelve-foot-long window seat. The exquisite en-suite bathroom features a stunning freestanding tub for relaxing after a long day.
---
Project designed by Long Island interior design studio Annette Jaffe Interiors. They serve Long Island including the Hamptons, as well as NYC, the tri-state area, and Boca Raton, FL.
For more about Annette Jaffe Interiors, click here:
https://annettejaffeinteriors.com/
To learn more about this project, click here:
https://annettejaffeinteriors.com/residential-portfolio/long-island-renovation/

Idee per una piccola stanza da bagno padronale minimalista con ante lisce, ante grigie, vasca ad angolo, vasca/doccia, WC a due pezzi, piastrelle bianche, piastrelle diamantate, pareti grigie, pavimento con piastrelle in ceramica, lavabo sottopiano, pavimento bianco, doccia aperta, top bianco, nicchia, un lavabo e mobile bagno sospeso
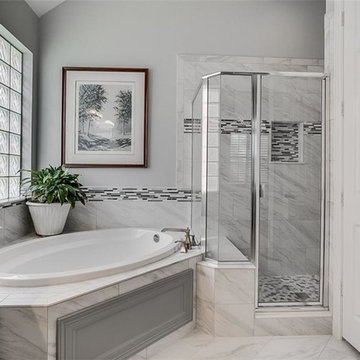
Immagine di una stanza da bagno padronale classica di medie dimensioni con ante grigie, doccia ad angolo, piastrelle a listelli, pareti grigie, lavabo sottopiano, porta doccia a battente, ante con bugna sagomata, vasca ad angolo, pistrelle in bianco e nero, piastrelle grigie, piastrelle multicolore, piastrelle bianche, pavimento in marmo, pavimento bianco e top bianco
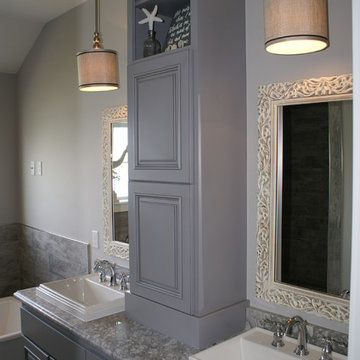
Detail Woodworks
Ispirazione per una grande stanza da bagno padronale contemporanea con ante con bugna sagomata, ante grigie, vasca ad angolo, piastrelle grigie, piastrelle in gres porcellanato, pareti grigie, lavabo da incasso, top in granito, pavimento con piastrelle di ciottoli e pavimento grigio
Ispirazione per una grande stanza da bagno padronale contemporanea con ante con bugna sagomata, ante grigie, vasca ad angolo, piastrelle grigie, piastrelle in gres porcellanato, pareti grigie, lavabo da incasso, top in granito, pavimento con piastrelle di ciottoli e pavimento grigio
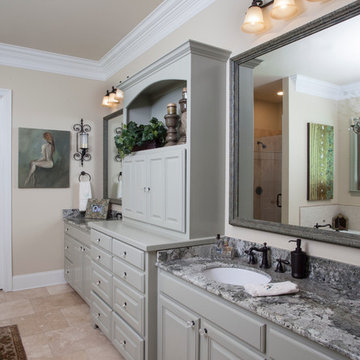
Chad Chenier Photography
Foto di una stanza da bagno padronale classica di medie dimensioni con ante con bugna sagomata, ante grigie, vasca ad angolo, pareti beige e top in granito
Foto di una stanza da bagno padronale classica di medie dimensioni con ante con bugna sagomata, ante grigie, vasca ad angolo, pareti beige e top in granito
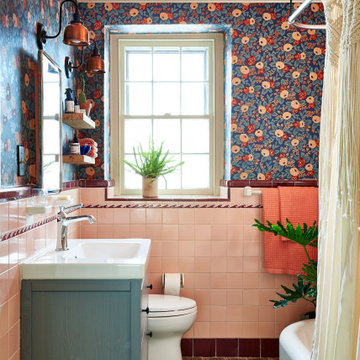
Immagine di una piccola stanza da bagno per bambini bohémian con ante grigie, vasca ad angolo, piastrelle in ceramica, pavimento con piastrelle effetto legno, lavabo a consolle, top in superficie solida, pavimento marrone, doccia con tenda, top bianco, un lavabo, mobile bagno freestanding, piastrelle rosa, piastrelle rosse e pareti arancioni
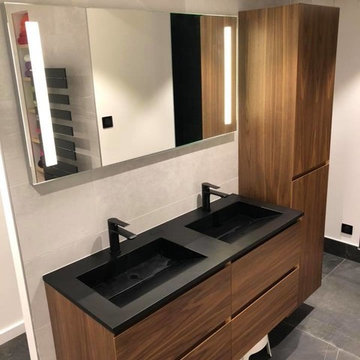
Rénovation complète de maison ancienne. Ouvrir les murs pour la création d’un nouvel espace pour cette famille, d’une nouvelle atmosphère et ambiance.
Dans cette ancienne maison familiale plutôt sombre, les habitants ne se sentaient plus à l’aise. Ils nous ont donc demandé de repenser l’espace et l’agrandir. Un projet d’extension a donc été mis en place pour permettre l’entrée de la lumière dans la pièce principale. Celui-ci recueillera aussi un nouveau salon et une ouverture vers le jardin ainsi qu’une chambre d’amis.
De grandes ouvertures ont donc été faites afin que le soleil entre le plus possible dans l’ancien corps de maison.
Nous avons repensé l’espace en modifiant les caractéristiques des pièces. Nous avons donc ouvert plusieurs petites pièces pour en créer une grande. Celle-ci accueille aujourd’hui la nouvelle cuisine, la salle à manger et un petit salon / bureau. Tout cela formant un L avec l’extension comportant le nouveau salon.
Un sol entièrement en lame de parquet chêne permet d’agrandir aussi la pièce et de renvoyer la lumière. Le mur en pierre rappelle le côté ancien de cette maison et lui donne du cachet. Tout cela s’harmonise parfaitement avec les murs blancs et simple du reste de la pièce. De plus, un grand mur de rangement à été mis en place afin d’optimiser l’espace.
La cuisine noire et blanche est l’élément principal de l’espace. Elle est optimisée, harmonieuse et reprend les codes couleurs. Elle offre un espace bar pour les petits déjeuner ou les repas plus simples.
Cette grande pièce à vivre est entièrement tournée vers les fenêtres, la lumière et le jardin. La liaison entre les deux se fait facilement grâce à une toute nouvelle terrasse.
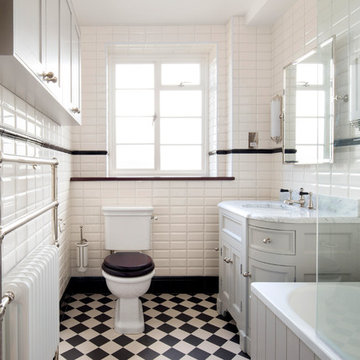
Immagine di una stanza da bagno classica di medie dimensioni con ante in stile shaker, ante grigie, vasca ad angolo, WC a due pezzi, piastrelle beige, lavabo sottopiano, top in marmo, pavimento multicolore, top bianco e vasca/doccia
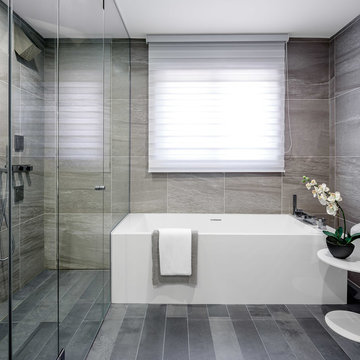
Design & Supply by Astro
Photo by Doublespace Photography
This modern bath has clean lines, with a touch of warmth and a relaxing feel to it.
Fixtures, vanity, tub, electric mirror and tiles supplied by Astro Design Centre in Ottawa.
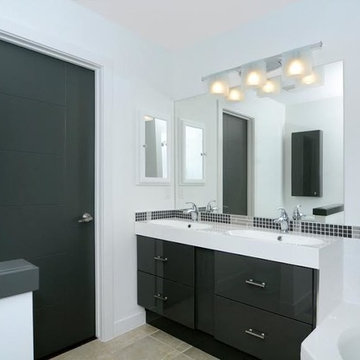
Esempio di una stanza da bagno padronale moderna di medie dimensioni con lavabo sottopiano, ante lisce, ante grigie, top in quarzo composito, vasca ad angolo, doccia alcova, WC monopezzo, piastrelle grigie, piastrelle in ceramica, pareti bianche, pavimento con piastrelle in ceramica e pavimento beige
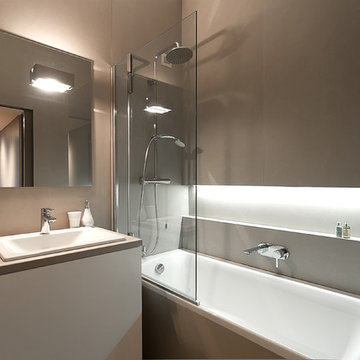
DANIELE PAVESI
Idee per una stanza da bagno con doccia contemporanea con ante lisce, ante grigie, vasca ad angolo, vasca/doccia, pareti grigie, lavabo da incasso, top in superficie solida e doccia aperta
Idee per una stanza da bagno con doccia contemporanea con ante lisce, ante grigie, vasca ad angolo, vasca/doccia, pareti grigie, lavabo da incasso, top in superficie solida e doccia aperta
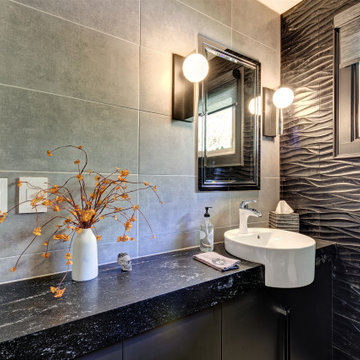
Combining an everyday hallway bathroom with the main guest bath/powder room is not an easy task. The hallway bath needs to have a lot of utility with durable materials and functional storage. It also wants to be a bit “dressy” to make house guests feel special. This bathroom needed to do both.
We first addressed its utility with bathroom necessities including the tub/shower. The recessed medicine cabinet in combination with an elongated vanity tackles all the storage needs including a concealed waste bin. Thoughtfully placed towel hooks are mostly out of sight behind the door while the half-wall hides the paper holder and a niche for other toilet necessities.
It’s the materials that elevate this bathroom to powder room status. The tri-color marble penny tile sets the scene for the color palette. Carved black marble wall tile adds the necessary drama flowing along two walls. The remaining two walls of tile keep the room durable while softening the effects of the black walls and vanity.
Rounded elements such as the light fixtures and the apron sink punctuate and carry the theme of the floor tile throughout the bathroom. Polished chrome fixtures along with the beefy frameless glass shower enclosure add just enough sparkle and contrast.
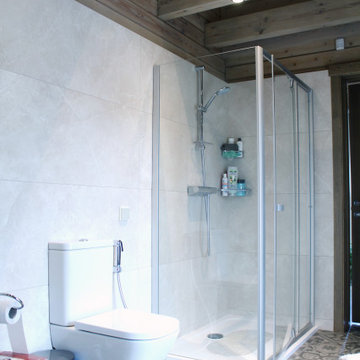
Ванная комната в доме из клееного бруса. На стенах широкоформатная испанская плитка. Пол плитка в стиле пэчворк.
Immagine di una stanza da bagno con doccia chic di medie dimensioni con ante con riquadro incassato, ante grigie, vasca ad angolo, doccia ad angolo, piastrelle beige, piastrelle in gres porcellanato, pareti beige, pavimento in gres porcellanato, pavimento grigio, porta doccia a battente, top bianco, un lavabo, mobile bagno freestanding, travi a vista e pareti in legno
Immagine di una stanza da bagno con doccia chic di medie dimensioni con ante con riquadro incassato, ante grigie, vasca ad angolo, doccia ad angolo, piastrelle beige, piastrelle in gres porcellanato, pareti beige, pavimento in gres porcellanato, pavimento grigio, porta doccia a battente, top bianco, un lavabo, mobile bagno freestanding, travi a vista e pareti in legno
Stanze da Bagno con ante grigie e vasca ad angolo - Foto e idee per arredare
3