Stanze da Bagno con ante grigie e top in pietra calcarea - Foto e idee per arredare
Filtra anche per:
Budget
Ordina per:Popolari oggi
1 - 20 di 393 foto

Welcome to our modern and spacious master bath renovation. It is a sanctuary of comfort and style, offering a serene retreat where homeowners can unwind, refresh, and rejuvenate in style.
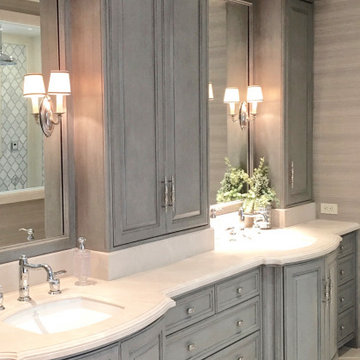
Beautiful custom Spanish Mediterranean home located in the special Three Arch community of Laguna Beach, California gets a complete remodel to bring in a more casual coastal style.
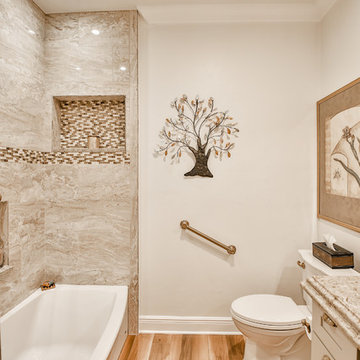
Foto di una stanza da bagno classica di medie dimensioni con ante con riquadro incassato, ante grigie, vasca da incasso, doccia alcova, WC a due pezzi, piastrelle in gres porcellanato, pareti grigie, pavimento in gres porcellanato, lavabo a bacinella, top in pietra calcarea, pavimento marrone, doccia con tenda e top marrone
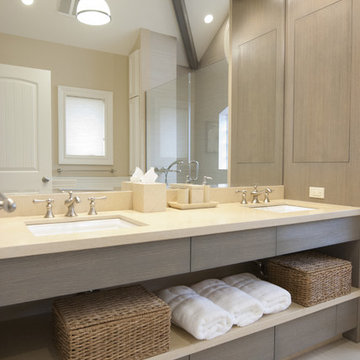
Idee per una stanza da bagno padronale contemporanea di medie dimensioni con lavabo sottopiano, ante grigie e top in pietra calcarea
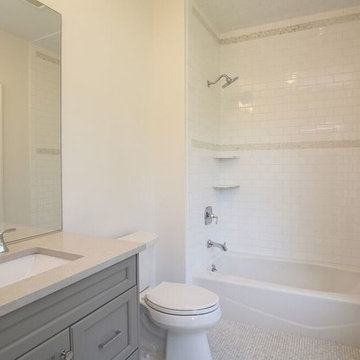
Idee per una stanza da bagno per bambini tradizionale di medie dimensioni con vasca ad alcova, vasca/doccia, pareti bianche, ante grigie, top in pietra calcarea, ante con riquadro incassato, WC a due pezzi, piastrelle bianche, piastrelle diamantate, pavimento con piastrelle a mosaico e lavabo sottopiano
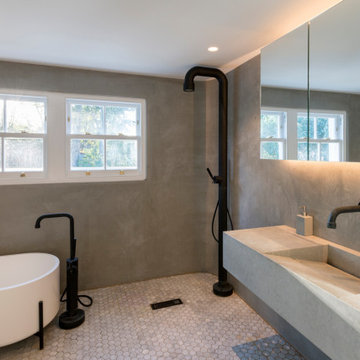
venetian polished plaster and walk-in shower mosaics
Immagine di una stanza da bagno per bambini nordica di medie dimensioni con ante lisce, ante grigie, vasca freestanding, doccia aperta, WC sospeso, piastrelle grigie, pareti grigie, pavimento con piastrelle a mosaico, lavabo sospeso, top in pietra calcarea, pavimento bianco, doccia aperta, top grigio, due lavabi e mobile bagno sospeso
Immagine di una stanza da bagno per bambini nordica di medie dimensioni con ante lisce, ante grigie, vasca freestanding, doccia aperta, WC sospeso, piastrelle grigie, pareti grigie, pavimento con piastrelle a mosaico, lavabo sospeso, top in pietra calcarea, pavimento bianco, doccia aperta, top grigio, due lavabi e mobile bagno sospeso
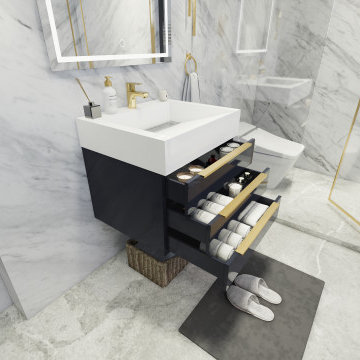
23.5″ W x 19.75″ D x 36″ H
• 3 drawers and 2 shelves
• Aluminum alloy frame
• MDF cabinet
• Reinforced acrylic sink top
• Fully assembled for easy installation
• Scratch, stain, and bacteria resistant surface
• Integrated European soft-closing hardware
• Multi stage finish to ensure durability and quality
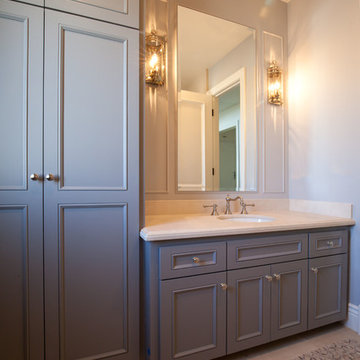
Luxurious modern take on a traditional white Italian villa. An entry with a silver domed ceiling, painted moldings in patterns on the walls and mosaic marble flooring create a luxe foyer. Into the formal living room, cool polished Crema Marfil marble tiles contrast with honed carved limestone fireplaces throughout the home, including the outdoor loggia. Ceilings are coffered with white painted
crown moldings and beams, or planked, and the dining room has a mirrored ceiling. Bathrooms are white marble tiles and counters, with dark rich wood stains or white painted. The hallway leading into the master bedroom is designed with barrel vaulted ceilings and arched paneled wood stained doors. The master bath and vestibule floor is covered with a carpet of patterned mosaic marbles, and the interior doors to the large walk in master closets are made with leaded glass to let in the light. The master bedroom has dark walnut planked flooring, and a white painted fireplace surround with a white marble hearth.
The kitchen features white marbles and white ceramic tile backsplash, white painted cabinetry and a dark stained island with carved molding legs. Next to the kitchen, the bar in the family room has terra cotta colored marble on the backsplash and counter over dark walnut cabinets. Wrought iron staircase leading to the more modern media/family room upstairs.
Project Location: North Ranch, Westlake, California. Remodel designed by Maraya Interior Design. From their beautiful resort town of Ojai, they serve clients in Montecito, Hope Ranch, Malibu, Westlake and Calabasas, across the tri-county areas of Santa Barbara, Ventura and Los Angeles, south to Hidden Hills- north through Solvang and more.
Pool bath with painted grey cabinets. Limestone mosaic flooring with limestone countertop.
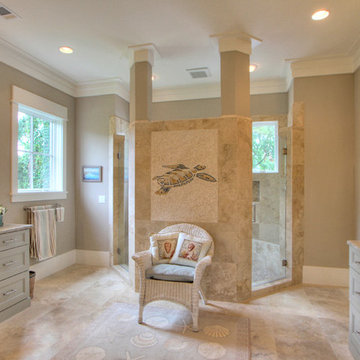
Ispirazione per una stanza da bagno classica con lavabo sottopiano, ante con riquadro incassato, ante grigie, piastrelle beige, top in pietra calcarea, doccia aperta, piastrelle in pietra, pavimento in travertino e porta doccia a battente
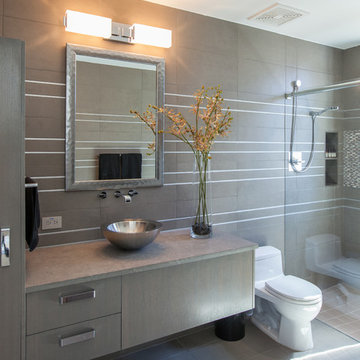
LAIR Architectural + Interior Photography
Immagine di una stanza da bagno contemporanea di medie dimensioni con lavabo a bacinella, ante lisce, ante grigie, top in pietra calcarea, doccia aperta, WC monopezzo, piastrelle grigie, piastrelle in gres porcellanato, pareti grigie e pavimento in gres porcellanato
Immagine di una stanza da bagno contemporanea di medie dimensioni con lavabo a bacinella, ante lisce, ante grigie, top in pietra calcarea, doccia aperta, WC monopezzo, piastrelle grigie, piastrelle in gres porcellanato, pareti grigie e pavimento in gres porcellanato

Chris Snook
Ispirazione per una stanza da bagno padronale industriale con ante grigie, doccia a filo pavimento, WC sospeso, piastrelle rosa, pareti rosa, pavimento in pietra calcarea, top in pietra calcarea, pavimento nero, porta doccia a battente e top nero
Ispirazione per una stanza da bagno padronale industriale con ante grigie, doccia a filo pavimento, WC sospeso, piastrelle rosa, pareti rosa, pavimento in pietra calcarea, top in pietra calcarea, pavimento nero, porta doccia a battente e top nero

Planung und Umsetzung: Anja Kirchgäßner
Fotografie: Thomas Esch
Dekoration: Anja Gestring
Ispirazione per una grande stanza da bagno padronale moderna con ante lisce, ante grigie, doccia aperta, WC a due pezzi, piastrelle beige, piastrelle di pietra calcarea, pareti bianche, pavimento in pietra calcarea, lavabo a bacinella, top in pietra calcarea, pavimento beige e top beige
Ispirazione per una grande stanza da bagno padronale moderna con ante lisce, ante grigie, doccia aperta, WC a due pezzi, piastrelle beige, piastrelle di pietra calcarea, pareti bianche, pavimento in pietra calcarea, lavabo a bacinella, top in pietra calcarea, pavimento beige e top beige
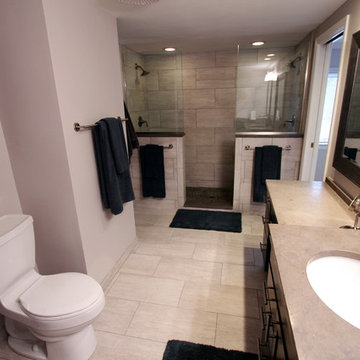
Idee per una stanza da bagno classica con lavabo sottopiano, ante grigie, top in pietra calcarea, doccia aperta, piastrelle grigie e piastrelle in gres porcellanato

Master baths are the holy grail of bathrooms. Connected to the master bedroom or master suite, master baths are where you go all-out in designing your bathroom. It’s for you, the master of the home, after all. Common master bathroom features include double vanities, stand-alone bathtubs and showers, and occasionally even toilet areas separated by a door. These options are great if you need the additional space for two people getting ready in the morning. Speaking of space, master baths are typically large and spacious, adding to the luxurious feel.

Ispirazione per una piccola e parquet e piastrelle stanza da bagno padronale design con ante lisce, ante grigie, vasca da incasso, piastrelle nere, piastrelle in gres porcellanato, pareti nere, parquet scuro, lavabo da incasso, top in pietra calcarea, pavimento marrone, top grigio, un lavabo, mobile bagno sospeso, soffitto ribassato e pareti in legno
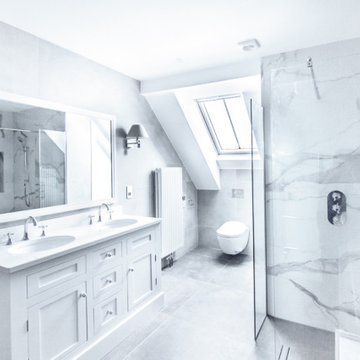
Immagine di una grande stanza da bagno per bambini classica con ante in stile shaker, ante grigie, vasca da incasso, zona vasca/doccia separata, WC sospeso, piastrelle bianche, piastrelle di marmo, pareti grigie, pavimento in gres porcellanato, lavabo sottopiano, top in pietra calcarea, pavimento grigio, doccia aperta, top bianco, due lavabi, mobile bagno incassato e soffitto a volta
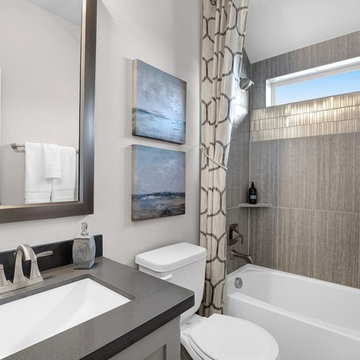
Ispirazione per una stanza da bagno per bambini contemporanea di medie dimensioni con ante con riquadro incassato, ante grigie, vasca ad alcova, vasca/doccia, piastrelle grigie, piastrelle in gres porcellanato, pareti bianche, pavimento in gres porcellanato, lavabo sottopiano, top in pietra calcarea, pavimento grigio e doccia con tenda

Travertin cendré
Meuble Modulnova
Plafond vieux bois
Foto di una stanza da bagno con doccia rustica di medie dimensioni con ante grigie, doccia a filo pavimento, piastrelle grigie, lastra di pietra, pavimento in travertino, lavabo da incasso, top in pietra calcarea, pareti marroni e doccia aperta
Foto di una stanza da bagno con doccia rustica di medie dimensioni con ante grigie, doccia a filo pavimento, piastrelle grigie, lastra di pietra, pavimento in travertino, lavabo da incasso, top in pietra calcarea, pareti marroni e doccia aperta
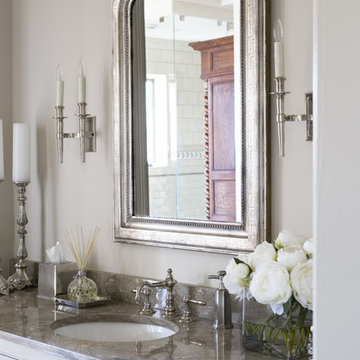
Carefully nestled among old growth trees and sited to showcase the remarkable views of Lake Keowee at every given opportunity, this South Carolina architectural masterpiece was designed to meet USGBC LEED for Home standards. The great room affords access to the main level terrace and offers a view of the lake through a wall of limestone-cased windows. A towering coursed limestone fireplace, accented by a 163“ high 19th Century iron door from Italy, anchors the sitting area. Between the great room and dining room lies an exceptional 1913 satin ebony Steinway. An antique walnut trestle table surrounded by antique French chairs slip-covered in linen mark the spacious dining that opens into the kitchen.
Rachael Boling Photography
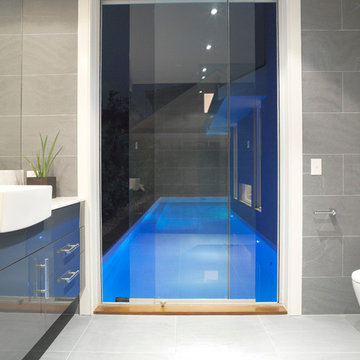
Rarely does a designer experience, with such clarity and certainty, in a mere few moments, what just had to be done.
I knew, beyond a shadow of a doubt, what to do, how to achieve it and the “wow” factor would be huge! Fortunately for me as a designer, the owner builder being very creative, picked up on my vibe, (and my excitement) and ran all the way with me.
Photographer Andrew Ashton
Stanze da Bagno con ante grigie e top in pietra calcarea - Foto e idee per arredare
1