Stanze da Bagno con ante grigie e top grigio - Foto e idee per arredare
Filtra anche per:
Budget
Ordina per:Popolari oggi
141 - 160 di 6.496 foto
1 di 3
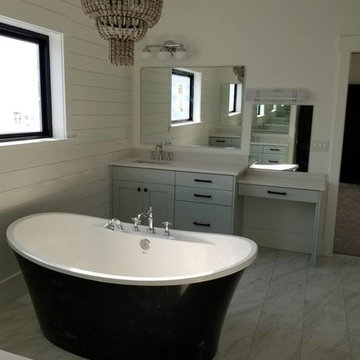
Esempio di una stanza da bagno padronale country di medie dimensioni con ante in stile shaker, ante grigie, vasca freestanding, pareti bianche, pavimento in marmo, lavabo sottopiano, top in marmo, pavimento grigio e top grigio
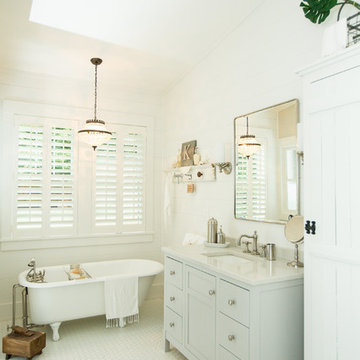
Master Bath featured a stand-alone tub and a cool, neutral color palette.
Idee per una piccola stanza da bagno padronale country con pareti bianche, top grigio, ante grigie, vasca con piedi a zampa di leone, lavabo sottopiano, pavimento bianco e ante in stile shaker
Idee per una piccola stanza da bagno padronale country con pareti bianche, top grigio, ante grigie, vasca con piedi a zampa di leone, lavabo sottopiano, pavimento bianco e ante in stile shaker

Grey/white marble bathroom! The elegant pendant lighting accentuates the sleek and elegant designs incorporated throughout.
Esempio di una grande stanza da bagno padronale minimalista con ante con bugna sagomata, ante grigie, doccia a filo pavimento, WC a due pezzi, piastrelle grigie, piastrelle di marmo, pareti grigie, pavimento con piastrelle a mosaico, lavabo sottopiano, top in marmo, pavimento grigio, porta doccia a battente e top grigio
Esempio di una grande stanza da bagno padronale minimalista con ante con bugna sagomata, ante grigie, doccia a filo pavimento, WC a due pezzi, piastrelle grigie, piastrelle di marmo, pareti grigie, pavimento con piastrelle a mosaico, lavabo sottopiano, top in marmo, pavimento grigio, porta doccia a battente e top grigio
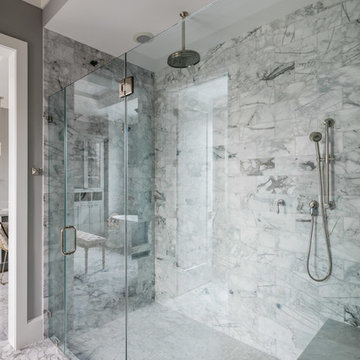
Idee per un'ampia stanza da bagno padronale country con ante lisce, ante grigie, vasca freestanding, pavimento in marmo, lavabo sottopiano, top in marmo, pavimento grigio, top grigio, due lavabi e mobile bagno incassato
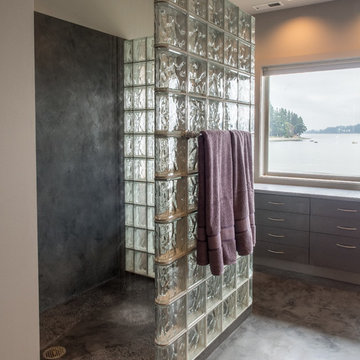
The dated finishes and the never used bathtub dictated a gut of the master bathroom. Without going outside the original footprint, the new bathroom has a spacious doorless shower, more storage, and separate make-up vanity with a view!
Photo by A Kitchen That Works LLC
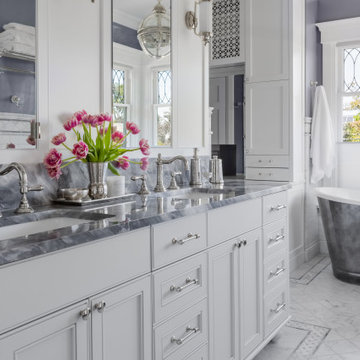
Classic master bath with freestanding soaking tub
Foto di una stanza da bagno padronale american style di medie dimensioni con ante con riquadro incassato, ante grigie, vasca freestanding, doccia doppia, WC a due pezzi, piastrelle bianche, piastrelle di marmo, pareti grigie, pavimento in marmo, lavabo sottopiano, top in marmo, pavimento bianco, porta doccia a battente, top grigio, panca da doccia, due lavabi e mobile bagno freestanding
Foto di una stanza da bagno padronale american style di medie dimensioni con ante con riquadro incassato, ante grigie, vasca freestanding, doccia doppia, WC a due pezzi, piastrelle bianche, piastrelle di marmo, pareti grigie, pavimento in marmo, lavabo sottopiano, top in marmo, pavimento bianco, porta doccia a battente, top grigio, panca da doccia, due lavabi e mobile bagno freestanding
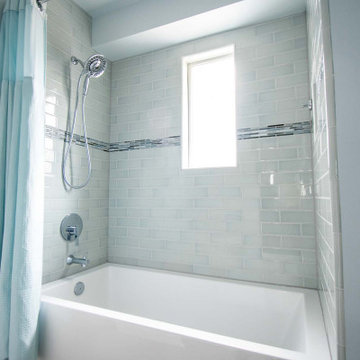
Removed large shallow awkward bath tub for more modern tile shower with regular size bath tub. Blue-grey subway tiles with shower niche for storage. Painted existing oak vanity grey to match new look. Quartz countertop and new undermount sinks with modern fixtures. Tile flooring.

This existing three storey Victorian Villa was completely redesigned, altering the layout on every floor and adding a new basement under the house to provide a fourth floor.
After under-pinning and constructing the new basement level, a new cinema room, wine room, and cloakroom was created, extending the existing staircase so that a central stairwell now extended over the four floors.
On the ground floor, we refurbished the existing parquet flooring and created a ‘Club Lounge’ in one of the front bay window rooms for our clients to entertain and use for evenings and parties, a new family living room linked to the large kitchen/dining area. The original cloakroom was directly off the large entrance hall under the stairs which the client disliked, so this was moved to the basement when the staircase was extended to provide the access to the new basement.
First floor was completely redesigned and changed, moving the master bedroom from one side of the house to the other, creating a new master suite with large bathroom and bay-windowed dressing room. A new lobby area was created which lead to the two children’s rooms with a feature light as this was a prominent view point from the large landing area on this floor, and finally a study room.
On the second floor the existing bedroom was remodelled and a new ensuite wet-room was created in an adjoining attic space once the structural alterations to forming a new floor and subsequent roof alterations were carried out.
A comprehensive FF&E package of loose furniture and custom designed built in furniture was installed, along with an AV system for the new cinema room and music integration for the Club Lounge and remaining floors also.

This Queen Anne style five story townhouse in Clinton Hill, Brooklyn is one of a pair that were built in 1887 by Charles Erhart, a co-founder of the Pfizer pharmaceutical company.
The brownstone façade was restored in an earlier renovation, which also included work to main living spaces. The scope for this new renovation phase was focused on restoring the stair hallways, gut renovating six bathrooms, a butler’s pantry, kitchenette, and work to the bedrooms and main kitchen. Work to the exterior of the house included replacing 18 windows with new energy efficient units, renovating a roof deck and restoring original windows.
In keeping with the Victorian approach to interior architecture, each of the primary rooms in the house has its own style and personality.
The Parlor is entirely white with detailed paneling and moldings throughout, the Drawing Room and Dining Room are lined with shellacked Oak paneling with leaded glass windows, and upstairs rooms are finished with unique colors or wallpapers to give each a distinct character.
The concept for new insertions was therefore to be inspired by existing idiosyncrasies rather than apply uniform modernity. Two bathrooms within the master suite both have stone slab walls and floors, but one is in white Carrara while the other is dark grey Graffiti marble. The other bathrooms employ either grey glass, Carrara mosaic or hexagonal Slate tiles, contrasted with either blackened or brushed stainless steel fixtures. The main kitchen and kitchenette have Carrara countertops and simple white lacquer cabinetry to compliment the historic details.
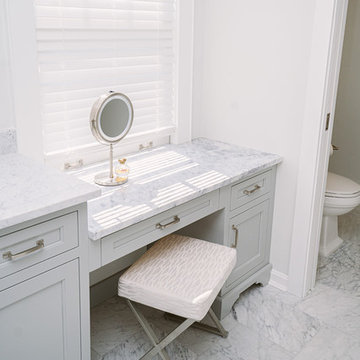
Ispirazione per una grande stanza da bagno padronale chic con ante con riquadro incassato, ante grigie, doccia a filo pavimento, piastrelle grigie, piastrelle di marmo, pareti bianche, pavimento in marmo, lavabo sottopiano, top in marmo, pavimento grigio, porta doccia a battente e top grigio
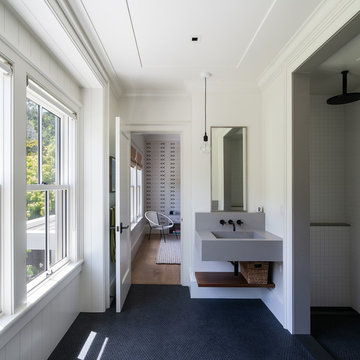
Foto di una grande stanza da bagno con doccia contemporanea con piastrelle bianche, piastrelle a mosaico, pareti bianche, pavimento con piastrelle a mosaico, lavabo integrato, pavimento nero, doccia aperta, top grigio, nessun'anta, ante grigie, zona vasca/doccia separata e top in cemento
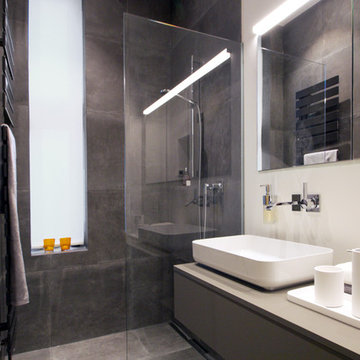
Die großzügige, bodenebene Dusche wurde vor dem Fenster platziert.
Tapete: Wall&Deco
Armaturen: Dornbracht
Waschbecken: Alape
WC: Duravit
Duschrinne: Dallmer
WC-Drückertaste: TECE
Möbel + Duschwand:Sonderanfertigungen
Beleuchtung: Deltalight
Heizkörper: HSK
Fotos von Florian Goldmann
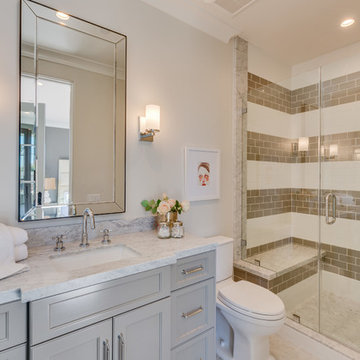
Esempio di una stanza da bagno con doccia tradizionale con ante con riquadro incassato, ante grigie, doccia ad angolo, WC a due pezzi, piastrelle marroni, piastrelle bianche, piastrelle diamantate, pareti bianche, lavabo sottopiano, pavimento beige, porta doccia a battente e top grigio
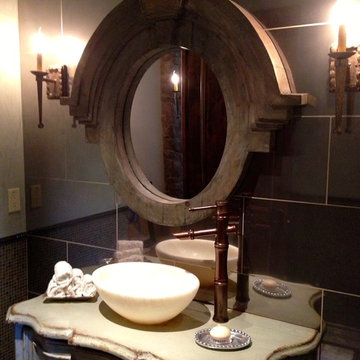
This newly constructed Pouder bath was created with a unique warmth ,featuring the Onyx vessel bowl sink resting on the antique finished Lorts chest. The backdrop for the rustic mirror is the antiqued mirror tiles. Brenda Jacobson Photography
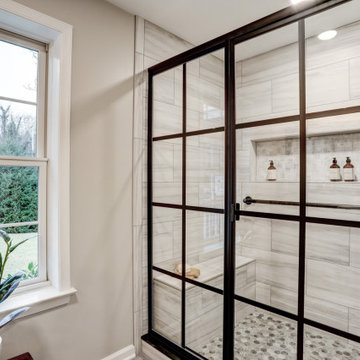
Tile shower with matte black grid sliding doors, shower bench, niche, grab bar, and matte black shower head
Immagine di una stanza da bagno padronale classica di medie dimensioni con ante con riquadro incassato, ante grigie, doccia alcova, WC monopezzo, pareti grigie, pavimento in vinile, lavabo integrato, top in granito, pavimento grigio, porta doccia scorrevole, top grigio, panca da doccia, due lavabi e mobile bagno incassato
Immagine di una stanza da bagno padronale classica di medie dimensioni con ante con riquadro incassato, ante grigie, doccia alcova, WC monopezzo, pareti grigie, pavimento in vinile, lavabo integrato, top in granito, pavimento grigio, porta doccia scorrevole, top grigio, panca da doccia, due lavabi e mobile bagno incassato
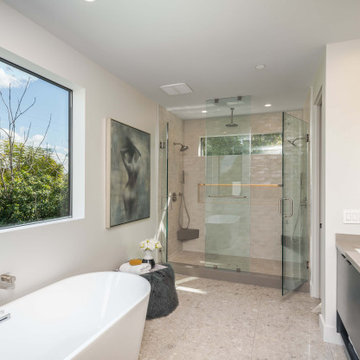
Idee per una grande stanza da bagno padronale minimalista con ante lisce, ante grigie, vasca freestanding, doccia alcova, pareti bianche, pavimento in gres porcellanato, lavabo sottopiano, top in quarzo composito, pavimento beige, porta doccia a battente, top grigio, nicchia, panca da doccia, toilette, un lavabo e mobile bagno incassato
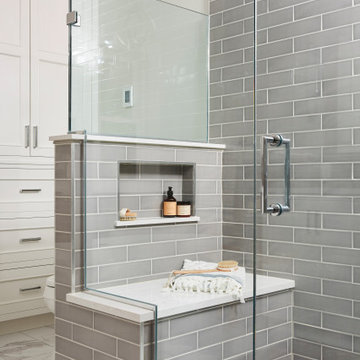
Idee per una grande stanza da bagno padronale classica con ante a filo, ante grigie, vasca freestanding, doccia ad angolo, piastrelle grigie, piastrelle diamantate, pareti bianche, pavimento in gres porcellanato, lavabo sottopiano, top in quarzo composito, pavimento bianco, porta doccia a battente, top grigio, nicchia, due lavabi, mobile bagno incassato e boiserie
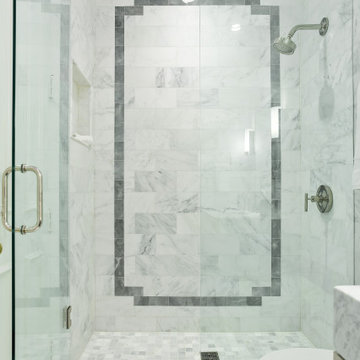
This ensuite bathroom has the perfect neutral backdrop and design. Greys and whites overpower this space to keep it simple yet stunning. Faucets, accessories, and shower fixtures are from Kohler's Purist collection in Satin Nickel. The commode, also from Kohler, is a One-Piece from the San Souci collection, making it easy to keep clean. Most of the tile was sourced through our local Renaissance Tile dealer. Asian Statuary marble lines the floors, wall wainscot, and shower. They grey accent tile is the Allure Light Marble Polished from Marble Systems. A clear glass shower entry with brushed nickel clamps and hardware lets you see the design without sacrifice.
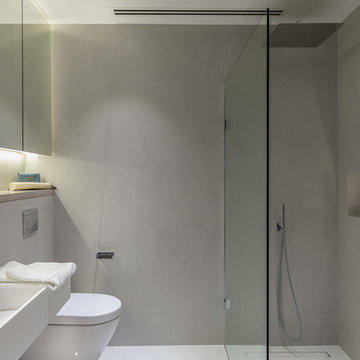
Idee per una piccola stanza da bagno padronale minimalista con ante con riquadro incassato, ante grigie, doccia aperta, WC sospeso, piastrelle grigie, piastrelle in gres porcellanato, pareti grigie, pavimento in cementine, lavabo sospeso, top in cemento, pavimento grigio, doccia aperta e top grigio
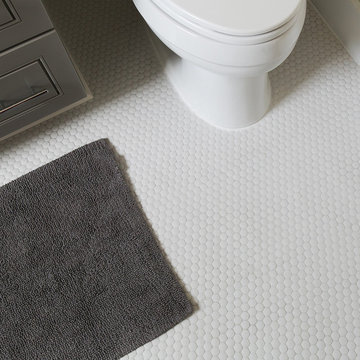
Immagine di una piccola stanza da bagno con doccia tradizionale con ante con bugna sagomata, ante grigie, vasca ad alcova, vasca/doccia, WC monopezzo, pareti bianche, lavabo sottopiano, top in quarzo composito, pavimento bianco, doccia con tenda e top grigio
Stanze da Bagno con ante grigie e top grigio - Foto e idee per arredare
8