Stanze da Bagno con ante grigie e pavimento in cementine - Foto e idee per arredare
Filtra anche per:
Budget
Ordina per:Popolari oggi
1 - 20 di 1.145 foto

Ispirazione per una stanza da bagno con doccia classica di medie dimensioni con ante in stile shaker, ante grigie, doccia alcova, WC a due pezzi, pareti bianche, pavimento in cementine, lavabo sottopiano, pavimento multicolore, top bianco e top in superficie solida

Ispirazione per una piccola stanza da bagno padronale minimalista con ante lisce, ante grigie, doccia ad angolo, WC a due pezzi, pistrelle in bianco e nero, piastrelle in gres porcellanato, pareti bianche, pavimento in cementine, lavabo sottopiano, top in quarzo composito, pavimento grigio, porta doccia a battente e top bianco

Bernard Andre
Idee per una stanza da bagno con doccia contemporanea di medie dimensioni con ante lisce, ante grigie, vasca ad alcova, vasca/doccia, WC monopezzo, piastrelle grigie, piastrelle bianche, piastrelle di cemento, pareti grigie, pavimento in cementine, lavabo sottopiano, top in marmo, pavimento multicolore e doccia aperta
Idee per una stanza da bagno con doccia contemporanea di medie dimensioni con ante lisce, ante grigie, vasca ad alcova, vasca/doccia, WC monopezzo, piastrelle grigie, piastrelle bianche, piastrelle di cemento, pareti grigie, pavimento in cementine, lavabo sottopiano, top in marmo, pavimento multicolore e doccia aperta

Thibault Cartier
Idee per una stanza da bagno padronale mediterranea con ante in stile shaker, ante grigie, doccia alcova, piastrelle bianche, piastrelle diamantate, pareti grigie, pavimento in cementine, lavabo sottopiano, pavimento multicolore, porta doccia a battente e top bianco
Idee per una stanza da bagno padronale mediterranea con ante in stile shaker, ante grigie, doccia alcova, piastrelle bianche, piastrelle diamantate, pareti grigie, pavimento in cementine, lavabo sottopiano, pavimento multicolore, porta doccia a battente e top bianco

A mid century modern bathroom for a teen boy.
Esempio di una piccola stanza da bagno con doccia moderna con ante in stile shaker, ante grigie, vasca ad angolo, piastrelle nere, pareti bianche, pavimento in cementine, lavabo sottopiano, top in granito, pavimento nero, porta doccia a battente, top bianco, nicchia, un lavabo e mobile bagno freestanding
Esempio di una piccola stanza da bagno con doccia moderna con ante in stile shaker, ante grigie, vasca ad angolo, piastrelle nere, pareti bianche, pavimento in cementine, lavabo sottopiano, top in granito, pavimento nero, porta doccia a battente, top bianco, nicchia, un lavabo e mobile bagno freestanding

Joshua Lawrence
Esempio di una stanza da bagno con doccia contemporanea di medie dimensioni con ante grigie, doccia aperta, WC monopezzo, pareti bianche, pavimento in cementine, lavabo a bacinella, top in quarzite, pavimento grigio, doccia aperta, top bianco e ante lisce
Esempio di una stanza da bagno con doccia contemporanea di medie dimensioni con ante grigie, doccia aperta, WC monopezzo, pareti bianche, pavimento in cementine, lavabo a bacinella, top in quarzite, pavimento grigio, doccia aperta, top bianco e ante lisce
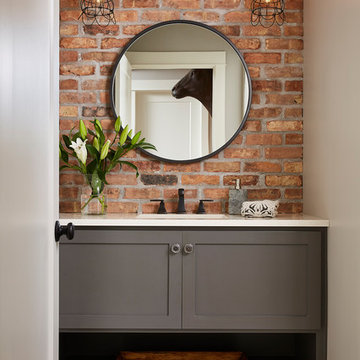
Such a cool bathroom space. Brick, custom vanity, lighting and check out the tile!
Immagine di una stanza da bagno chic di medie dimensioni con ante con riquadro incassato, ante grigie, pareti grigie, pavimento in cementine, top in quarzite, pavimento grigio e top bianco
Immagine di una stanza da bagno chic di medie dimensioni con ante con riquadro incassato, ante grigie, pareti grigie, pavimento in cementine, top in quarzite, pavimento grigio e top bianco
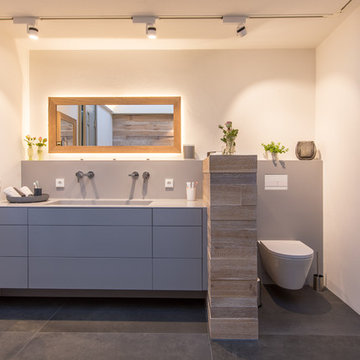
Waschbecken und Waschtischplatte aus einem Guß. Corian, Mineralwerkstoff, elegant, pflegelecht und robust.
Rückwand Waschtisch und WC Corian.
Waschtisch Schubladen grifflos, push to open.
Rahmenspiegel, Eiche
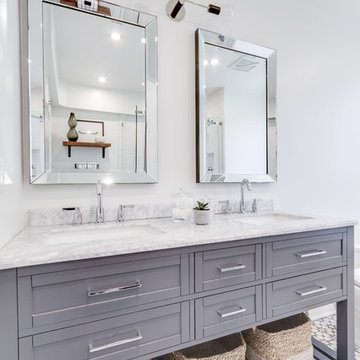
Guillermo Castro
Ispirazione per una stanza da bagno padronale minimal di medie dimensioni con ante in stile shaker, ante grigie, vasca ad alcova, doccia ad angolo, WC a due pezzi, piastrelle bianche, piastrelle diamantate, pareti bianche, pavimento in cementine, lavabo sottopiano, top in marmo, pavimento grigio, porta doccia scorrevole e top bianco
Ispirazione per una stanza da bagno padronale minimal di medie dimensioni con ante in stile shaker, ante grigie, vasca ad alcova, doccia ad angolo, WC a due pezzi, piastrelle bianche, piastrelle diamantate, pareti bianche, pavimento in cementine, lavabo sottopiano, top in marmo, pavimento grigio, porta doccia scorrevole e top bianco
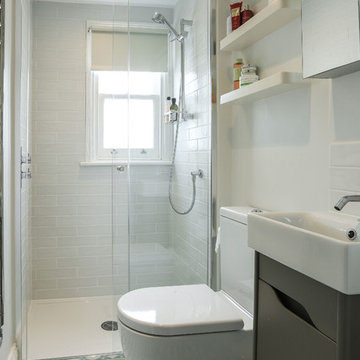
Immagine di una piccola stanza da bagno design con ante lisce, ante grigie, WC monopezzo, piastrelle bianche, piastrelle in ceramica, pareti bianche, pavimento in cementine, pavimento multicolore, porta doccia scorrevole, doccia ad angolo e lavabo a consolle

Paula Boyle
Ispirazione per una grande stanza da bagno padronale country con ante in stile shaker, ante grigie, vasca con piedi a zampa di leone, doccia aperta, WC a due pezzi, piastrelle a specchio, pareti bianche, pavimento in cementine, lavabo sottopiano, top in quarzo composito e doccia aperta
Ispirazione per una grande stanza da bagno padronale country con ante in stile shaker, ante grigie, vasca con piedi a zampa di leone, doccia aperta, WC a due pezzi, piastrelle a specchio, pareti bianche, pavimento in cementine, lavabo sottopiano, top in quarzo composito e doccia aperta

Foto di una stanza da bagno padronale moderna di medie dimensioni con ante in stile shaker, ante grigie, vasca da incasso, vasca/doccia, WC monopezzo, piastrelle bianche, piastrelle di cemento, pareti bianche, pavimento in cementine, lavabo sottopiano, top in quarzo composito, pavimento turchese, porta doccia a battente, top bianco, due lavabi, mobile bagno incassato e pannellatura

This elegant white bathroom remodels features a gorgeous white subway tile and a glass-enclosed shower.
Idee per una piccola stanza da bagno classica con ante in stile shaker, ante grigie, doccia a filo pavimento, WC a due pezzi, piastrelle bianche, piastrelle diamantate, pareti grigie, pavimento in cementine, lavabo sottopiano, top in marmo, pavimento bianco, porta doccia a battente e top bianco
Idee per una piccola stanza da bagno classica con ante in stile shaker, ante grigie, doccia a filo pavimento, WC a due pezzi, piastrelle bianche, piastrelle diamantate, pareti grigie, pavimento in cementine, lavabo sottopiano, top in marmo, pavimento bianco, porta doccia a battente e top bianco
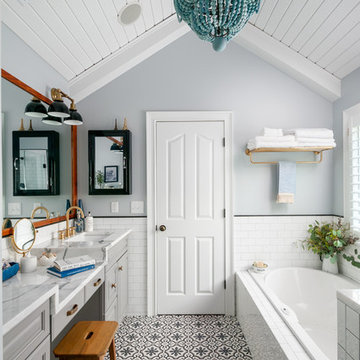
Esempio di una stanza da bagno chic con ante con bugna sagomata, ante grigie, vasca da incasso, piastrelle bianche, piastrelle diamantate, pareti grigie, pavimento in cementine, lavabo sottopiano e pavimento multicolore

Idee per una grande stanza da bagno padronale minimal con ante lisce, ante grigie, doccia ad angolo, WC monopezzo, piastrelle grigie, piastrelle in ceramica, pareti grigie, pavimento in cementine, lavabo da incasso, top in laminato, pavimento grigio, porta doccia a battente e vasca ad alcova

This existing three storey Victorian Villa was completely redesigned, altering the layout on every floor and adding a new basement under the house to provide a fourth floor.
After under-pinning and constructing the new basement level, a new cinema room, wine room, and cloakroom was created, extending the existing staircase so that a central stairwell now extended over the four floors.
On the ground floor, we refurbished the existing parquet flooring and created a ‘Club Lounge’ in one of the front bay window rooms for our clients to entertain and use for evenings and parties, a new family living room linked to the large kitchen/dining area. The original cloakroom was directly off the large entrance hall under the stairs which the client disliked, so this was moved to the basement when the staircase was extended to provide the access to the new basement.
First floor was completely redesigned and changed, moving the master bedroom from one side of the house to the other, creating a new master suite with large bathroom and bay-windowed dressing room. A new lobby area was created which lead to the two children’s rooms with a feature light as this was a prominent view point from the large landing area on this floor, and finally a study room.
On the second floor the existing bedroom was remodelled and a new ensuite wet-room was created in an adjoining attic space once the structural alterations to forming a new floor and subsequent roof alterations were carried out.
A comprehensive FF&E package of loose furniture and custom designed built in furniture was installed, along with an AV system for the new cinema room and music integration for the Club Lounge and remaining floors also.

This 1910 West Highlands home was so compartmentalized that you couldn't help to notice you were constantly entering a new room every 8-10 feet. There was also a 500 SF addition put on the back of the home to accommodate a living room, 3/4 bath, laundry room and back foyer - 350 SF of that was for the living room. Needless to say, the house needed to be gutted and replanned.
Kitchen+Dining+Laundry-Like most of these early 1900's homes, the kitchen was not the heartbeat of the home like they are today. This kitchen was tucked away in the back and smaller than any other social rooms in the house. We knocked out the walls of the dining room to expand and created an open floor plan suitable for any type of gathering. As a nod to the history of the home, we used butcherblock for all the countertops and shelving which was accented by tones of brass, dusty blues and light-warm greys. This room had no storage before so creating ample storage and a variety of storage types was a critical ask for the client. One of my favorite details is the blue crown that draws from one end of the space to the other, accenting a ceiling that was otherwise forgotten.
Primary Bath-This did not exist prior to the remodel and the client wanted a more neutral space with strong visual details. We split the walls in half with a datum line that transitions from penny gap molding to the tile in the shower. To provide some more visual drama, we did a chevron tile arrangement on the floor, gridded the shower enclosure for some deep contrast an array of brass and quartz to elevate the finishes.
Powder Bath-This is always a fun place to let your vision get out of the box a bit. All the elements were familiar to the space but modernized and more playful. The floor has a wood look tile in a herringbone arrangement, a navy vanity, gold fixtures that are all servants to the star of the room - the blue and white deco wall tile behind the vanity.
Full Bath-This was a quirky little bathroom that you'd always keep the door closed when guests are over. Now we have brought the blue tones into the space and accented it with bronze fixtures and a playful southwestern floor tile.
Living Room & Office-This room was too big for its own good and now serves multiple purposes. We condensed the space to provide a living area for the whole family plus other guests and left enough room to explain the space with floor cushions. The office was a bonus to the project as it provided privacy to a room that otherwise had none before.
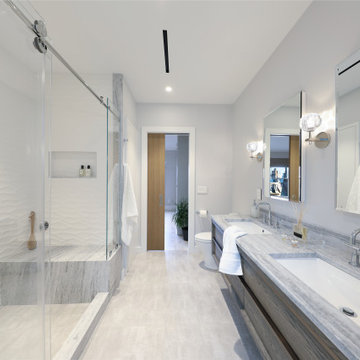
This its a guest bathroom to savor your time in. The vast shower enclosure begs to be lingered within for hours!
A pair of closets and element of a previous bathroom formed this large jack and jill bath. We featured a 3-dimensional wave wall tile at an oversize format of 13” x 40”. Brushed fantasy white stone with heavy grey veining, wraps the shower seating and countertop.
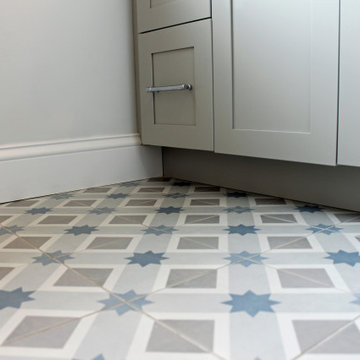
Hall bathroom with quartz counter, recessed medicine cabinet, undermount sink, gray cabinet, wall sconces, gray walls.
Ispirazione per una piccola stanza da bagno per bambini classica con ante in stile shaker, ante grigie, vasca ad alcova, vasca/doccia, WC a due pezzi, piastrelle grigie, piastrelle diamantate, pareti blu, pavimento in cementine, lavabo sottopiano, top in quarzo composito, pavimento blu, doccia con tenda, top bianco, nicchia, un lavabo e mobile bagno incassato
Ispirazione per una piccola stanza da bagno per bambini classica con ante in stile shaker, ante grigie, vasca ad alcova, vasca/doccia, WC a due pezzi, piastrelle grigie, piastrelle diamantate, pareti blu, pavimento in cementine, lavabo sottopiano, top in quarzo composito, pavimento blu, doccia con tenda, top bianco, nicchia, un lavabo e mobile bagno incassato
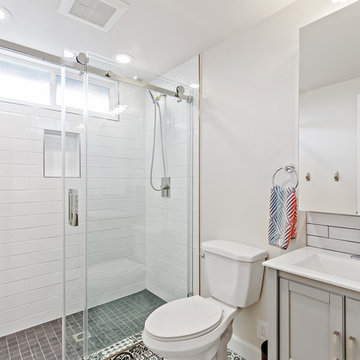
Idee per una piccola stanza da bagno con doccia moderna con consolle stile comò, ante grigie, doccia alcova, WC a due pezzi, piastrelle bianche, piastrelle in ceramica, pareti bianche, pavimento in cementine, lavabo integrato, top in quarzite, pavimento multicolore, porta doccia scorrevole e top bianco
Stanze da Bagno con ante grigie e pavimento in cementine - Foto e idee per arredare
1