Stanze da Bagno con ante di vetro e vasca con piedi a zampa di leone - Foto e idee per arredare
Filtra anche per:
Budget
Ordina per:Popolari oggi
1 - 20 di 94 foto
1 di 3
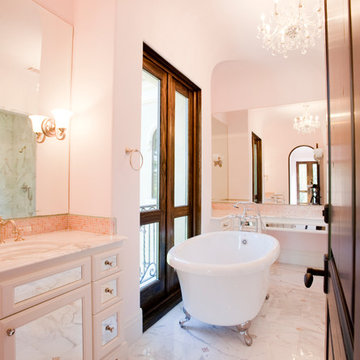
Julie Soefer
Esempio di un'ampia stanza da bagno per bambini classica con lavabo sottopiano, ante di vetro, top in marmo, vasca con piedi a zampa di leone, vasca/doccia, piastrelle rosa, piastrelle a mosaico, pareti rosa e pavimento in marmo
Esempio di un'ampia stanza da bagno per bambini classica con lavabo sottopiano, ante di vetro, top in marmo, vasca con piedi a zampa di leone, vasca/doccia, piastrelle rosa, piastrelle a mosaico, pareti rosa e pavimento in marmo
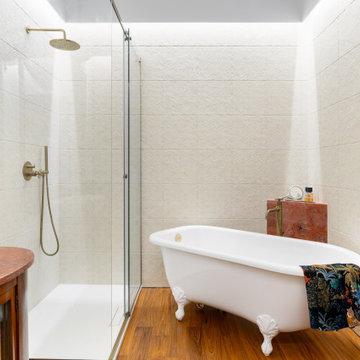
Esempio di una stanza da bagno padronale mediterranea di medie dimensioni con ante di vetro, ante marroni, vasca con piedi a zampa di leone, zona vasca/doccia separata, piastrelle beige, piastrelle in terracotta, top in marmo, top rosso, un lavabo e mobile bagno freestanding
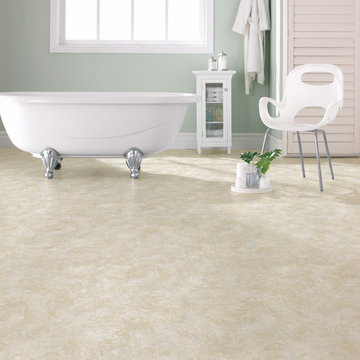
vinyl flooring
Esempio di una grande stanza da bagno padronale contemporanea con vasca con piedi a zampa di leone, pareti verdi, pavimento in vinile, ante di vetro e ante bianche
Esempio di una grande stanza da bagno padronale contemporanea con vasca con piedi a zampa di leone, pareti verdi, pavimento in vinile, ante di vetro e ante bianche
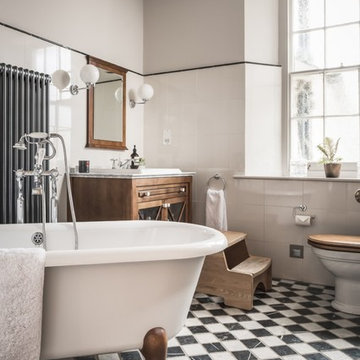
Unique Home Stays
Foto di una stanza da bagno padronale classica con ante di vetro, ante in legno scuro, vasca con piedi a zampa di leone, piastrelle bianche, pareti grigie, lavabo da incasso e pavimento multicolore
Foto di una stanza da bagno padronale classica con ante di vetro, ante in legno scuro, vasca con piedi a zampa di leone, piastrelle bianche, pareti grigie, lavabo da incasso e pavimento multicolore
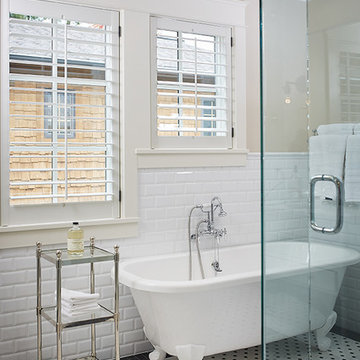
The best of the past and present meet in this distinguished design. Custom craftsmanship and distinctive detailing give this lakefront residence its vintage flavor while an open and light-filled floor plan clearly mark it as contemporary. With its interesting shingled roof lines, abundant windows with decorative brackets and welcoming porch, the exterior takes in surrounding views while the interior meets and exceeds contemporary expectations of ease and comfort. The main level features almost 3,000 square feet of open living, from the charming entry with multiple window seats and built-in benches to the central 15 by 22-foot kitchen, 22 by 18-foot living room with fireplace and adjacent dining and a relaxing, almost 300-square-foot screened-in porch. Nearby is a private sitting room and a 14 by 15-foot master bedroom with built-ins and a spa-style double-sink bath with a beautiful barrel-vaulted ceiling. The main level also includes a work room and first floor laundry, while the 2,165-square-foot second level includes three bedroom suites, a loft and a separate 966-square-foot guest quarters with private living area, kitchen and bedroom. Rounding out the offerings is the 1,960-square-foot lower level, where you can rest and recuperate in the sauna after a workout in your nearby exercise room. Also featured is a 21 by 18-family room, a 14 by 17-square-foot home theater, and an 11 by 12-foot guest bedroom suite.
Photography: Ashley Avila Photography & Fulview Builder: J. Peterson Homes Interior Design: Vision Interiors by Visbeen
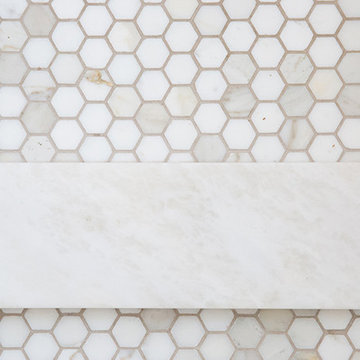
Photo: Kiri Marr
Ispirazione per una stanza da bagno padronale classica di medie dimensioni con ante di vetro, ante bianche, vasca con piedi a zampa di leone, zona vasca/doccia separata, piastrelle bianche, piastrelle in ceramica, pareti bianche e pavimento con piastrelle in ceramica
Ispirazione per una stanza da bagno padronale classica di medie dimensioni con ante di vetro, ante bianche, vasca con piedi a zampa di leone, zona vasca/doccia separata, piastrelle bianche, piastrelle in ceramica, pareti bianche e pavimento con piastrelle in ceramica
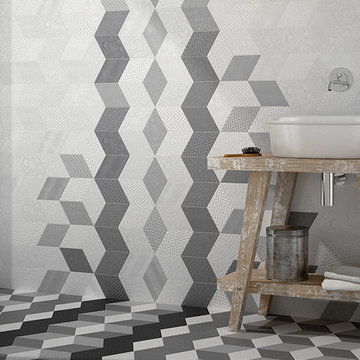
Finish
Gloss
Size
100 x 300 mm
Code
1000 - Calx Series
Country of Origin: Italy
View range here: http://www.designtiles.com.au/product-category/wall-tiles/calx/

Foto di una stanza da bagno padronale minimal di medie dimensioni con ante di vetro, ante nere, vasca con piedi a zampa di leone, doccia aperta, WC monopezzo, pistrelle in bianco e nero, piastrelle di marmo, pareti bianche, pavimento con piastrelle in ceramica, lavabo sospeso, top piastrellato, pavimento nero, doccia aperta, top bianco, nicchia, due lavabi, mobile bagno incassato, soffitto a cassettoni e pareti in perlinato
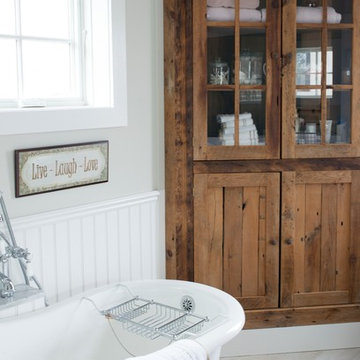
Photography by Stacy Bass. www.stacybassphotography.com
Ispirazione per una stanza da bagno padronale country con ante di vetro, ante in legno scuro, vasca con piedi a zampa di leone, pareti verdi, pavimento in gres porcellanato e pavimento beige
Ispirazione per una stanza da bagno padronale country con ante di vetro, ante in legno scuro, vasca con piedi a zampa di leone, pareti verdi, pavimento in gres porcellanato e pavimento beige
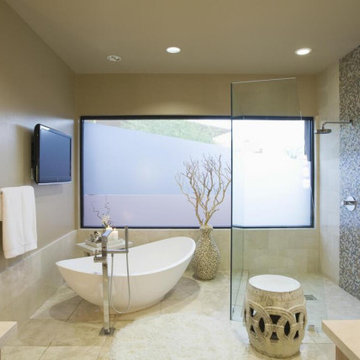
Bathroom styles come and go all of the time. On top of this, your needs change over the years. The bathroom that came with your house may have worked a few years ago, but now you have different needs and maybe your bathroom just isn’t working. If this is the case, we can help to change things around for you. We can reconfigure your bathroom space. We can install new flooring. We can add a new tub/shower surround. We can even change out fixtures and give you a brand new vanity.
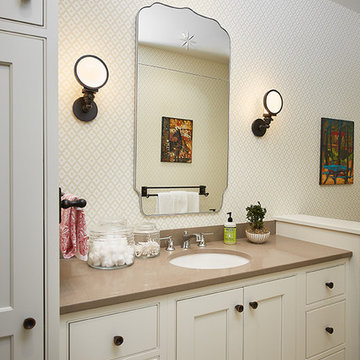
The best of the past and present meet in this distinguished design. Custom craftsmanship and distinctive detailing give this lakefront residence its vintage flavor while an open and light-filled floor plan clearly mark it as contemporary. With its interesting shingled roof lines, abundant windows with decorative brackets and welcoming porch, the exterior takes in surrounding views while the interior meets and exceeds contemporary expectations of ease and comfort. The main level features almost 3,000 square feet of open living, from the charming entry with multiple window seats and built-in benches to the central 15 by 22-foot kitchen, 22 by 18-foot living room with fireplace and adjacent dining and a relaxing, almost 300-square-foot screened-in porch. Nearby is a private sitting room and a 14 by 15-foot master bedroom with built-ins and a spa-style double-sink bath with a beautiful barrel-vaulted ceiling. The main level also includes a work room and first floor laundry, while the 2,165-square-foot second level includes three bedroom suites, a loft and a separate 966-square-foot guest quarters with private living area, kitchen and bedroom. Rounding out the offerings is the 1,960-square-foot lower level, where you can rest and recuperate in the sauna after a workout in your nearby exercise room. Also featured is a 21 by 18-family room, a 14 by 17-square-foot home theater, and an 11 by 12-foot guest bedroom suite.
Photography: Ashley Avila Photography & Fulview Builder: J. Peterson Homes Interior Design: Vision Interiors by Visbeen
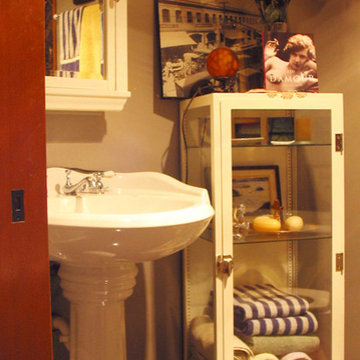
A 1930s style tiny (6'x8') bathroom/boudoir has a pharmacy cabinet, pedestal sink, and Art Deco style, polished nickel wall sconces. A vintage black and white framed photo of Western Avenue in the 1920s, and a book of risqué photos of women & cigarettes to me relating to the wild Seattle days of the 20s. Belltown Condo Remodel, Seattle, WA. Belltown Design. Photography by Paula McHugh
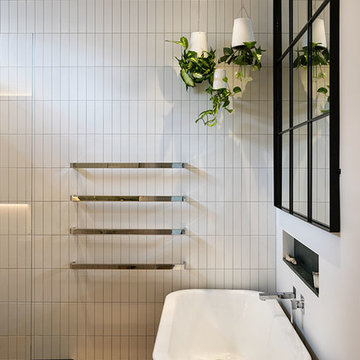
Simon Devitt
Idee per una stanza da bagno minimalista di medie dimensioni con ante di vetro, ante bianche, vasca con piedi a zampa di leone, doccia a filo pavimento, WC monopezzo, piastrelle bianche, piastrelle in ceramica, pareti bianche, pavimento in legno massello medio, lavabo sospeso, top in marmo e doccia aperta
Idee per una stanza da bagno minimalista di medie dimensioni con ante di vetro, ante bianche, vasca con piedi a zampa di leone, doccia a filo pavimento, WC monopezzo, piastrelle bianche, piastrelle in ceramica, pareti bianche, pavimento in legno massello medio, lavabo sospeso, top in marmo e doccia aperta
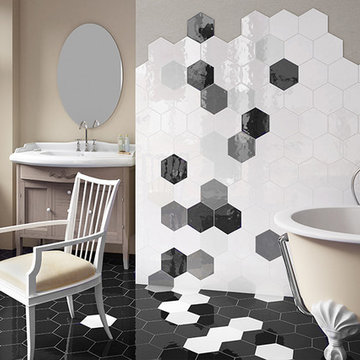
Finish
Gloss
Size
100 x 300 mm
Code
1000 - Calx Series
Country of Origin: Italy
View range here: http://www.designtiles.com.au/product-category/wall-tiles/calx/
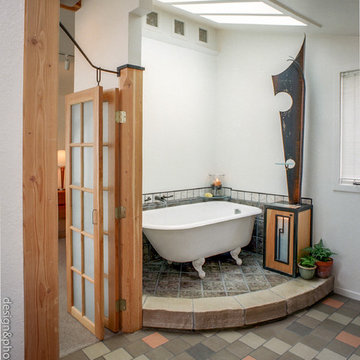
Bathing on a pedestal under a large skylight brings a real feeling of luxury to an everyday activity. A steel sculpture "Cloud Chamber" is built into a steel and wood towel warming cabinet, and thick stones form a step above a quarry tile multicolored design. A custom bifold French door separates this large master bath from the bedroom.
Design and photography by John Uhr (boulder design build)
Boulder, CO
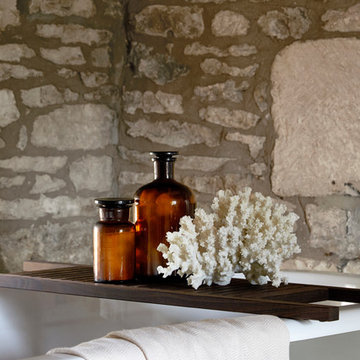
This tranquil bathroom setting is punctuated with characterful wooden beams, floor to ceiling exposed Cotswold stone, a freestanding Little Green Putti green claw-footed bath and a stunning petrified wooden stool.
Accessorised with an exquisite hanmam towel, a Decor Walther bath shelf and stunning amber apothecary jars and eco-friendly lace coral.
Photograph: Anna Stathaki
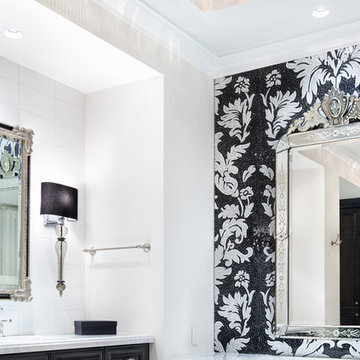
What looks like wallpaper at first glance is actually a handcrafted mosaic, a detail lit to perfect with Ketra lighting throughout the bathroom
Foto di una grande stanza da bagno padronale boho chic con ante di vetro, ante nere, vasca con piedi a zampa di leone, doccia aperta, pistrelle in bianco e nero, piastrelle a mosaico, pareti bianche, lavabo da incasso, doccia aperta e top bianco
Foto di una grande stanza da bagno padronale boho chic con ante di vetro, ante nere, vasca con piedi a zampa di leone, doccia aperta, pistrelle in bianco e nero, piastrelle a mosaico, pareti bianche, lavabo da incasso, doccia aperta e top bianco
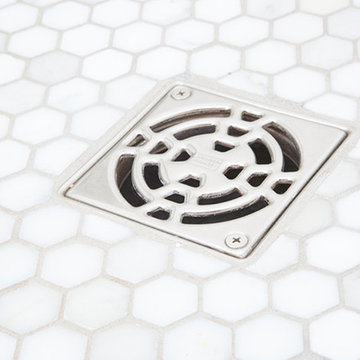
Photo: Kiri Marr
Immagine di una stanza da bagno padronale classica di medie dimensioni con ante di vetro, ante bianche, vasca con piedi a zampa di leone, zona vasca/doccia separata, piastrelle bianche, piastrelle in ceramica, pareti bianche e pavimento con piastrelle in ceramica
Immagine di una stanza da bagno padronale classica di medie dimensioni con ante di vetro, ante bianche, vasca con piedi a zampa di leone, zona vasca/doccia separata, piastrelle bianche, piastrelle in ceramica, pareti bianche e pavimento con piastrelle in ceramica
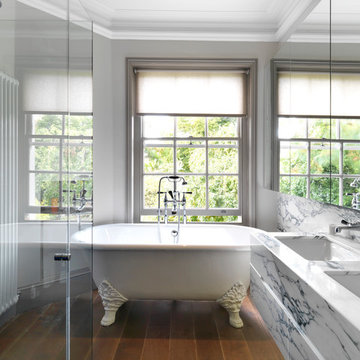
Charles Hosea
Esempio di una stanza da bagno padronale eclettica di medie dimensioni con ante di vetro, ante bianche, vasca con piedi a zampa di leone, doccia ad angolo, WC sospeso, piastrelle blu, piastrelle a mosaico, pareti grigie, parquet scuro, lavabo sottopiano e top in marmo
Esempio di una stanza da bagno padronale eclettica di medie dimensioni con ante di vetro, ante bianche, vasca con piedi a zampa di leone, doccia ad angolo, WC sospeso, piastrelle blu, piastrelle a mosaico, pareti grigie, parquet scuro, lavabo sottopiano e top in marmo
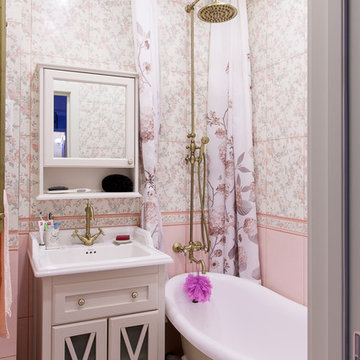
Idee per una piccola stanza da bagno padronale tradizionale con vasca con piedi a zampa di leone, piastrelle rosa, ante di vetro, ante bianche, vasca/doccia, pareti rosa, lavabo a consolle e doccia con tenda
Stanze da Bagno con ante di vetro e vasca con piedi a zampa di leone - Foto e idee per arredare
1