Stanza da Bagno
Filtra anche per:
Budget
Ordina per:Popolari oggi
61 - 80 di 589 foto
1 di 3
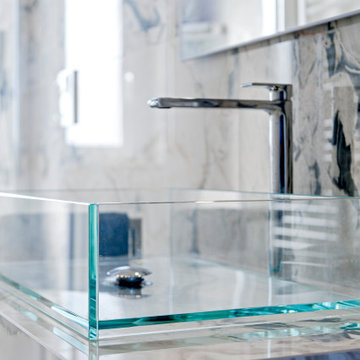
Immagine di una stanza da bagno padronale design di medie dimensioni con ante con riquadro incassato, ante grigie, doccia a filo pavimento, piastrelle blu, piastrelle in gres porcellanato, pareti bianche, pavimento in gres porcellanato, lavabo a bacinella, top piastrellato, pavimento bianco, porta doccia scorrevole, top bianco, un lavabo e mobile bagno sospeso
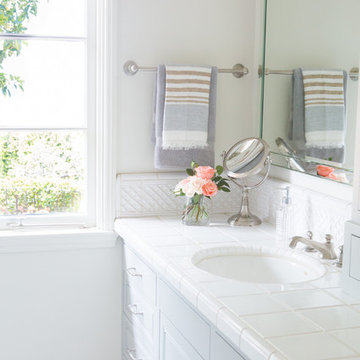
Idee per una stanza da bagno padronale tradizionale di medie dimensioni con ante con riquadro incassato, ante grigie, doccia alcova, pareti beige, pavimento in marmo, lavabo sottopiano, top piastrellato, pavimento bianco, porta doccia a battente e top bianco
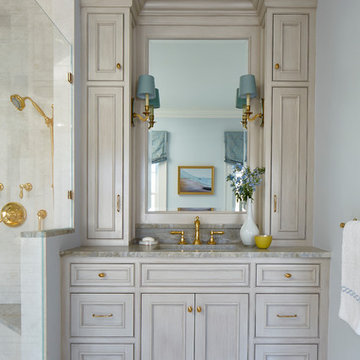
The spacious shower is flanked on either side by his and her vanities. With custom cabinetry, the use of tile throughout the space is accented by glamorous brass hardware and fixtures.
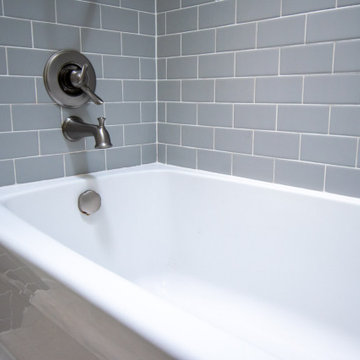
Kids bathroom update. Kept existing vanity. Used large porcelain tile for new countertop to reduce grout lines. New sink. Grey subway tile shower and new fixtures. Luxury vinyl tile flooring.
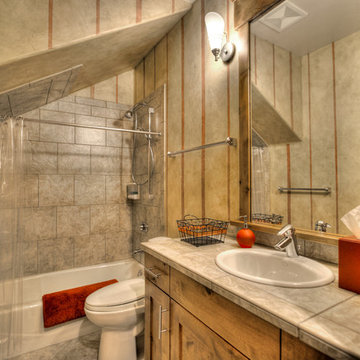
Studio Kiva Photography
Foto di una stanza da bagno rustica di medie dimensioni con ante con riquadro incassato, ante in legno chiaro, vasca da incasso, vasca/doccia, WC a due pezzi, piastrelle multicolore, piastrelle in ceramica, pareti multicolore, lavabo da incasso e top piastrellato
Foto di una stanza da bagno rustica di medie dimensioni con ante con riquadro incassato, ante in legno chiaro, vasca da incasso, vasca/doccia, WC a due pezzi, piastrelle multicolore, piastrelle in ceramica, pareti multicolore, lavabo da incasso e top piastrellato

Leonard Ortiz
Esempio di una stanza da bagno con doccia costiera con pareti bianche, pavimento con piastrelle a mosaico, ante con riquadro incassato, ante blu, doccia alcova, pistrelle in bianco e nero, piastrelle in ceramica, lavabo sottopiano, top piastrellato, pavimento multicolore e porta doccia a battente
Esempio di una stanza da bagno con doccia costiera con pareti bianche, pavimento con piastrelle a mosaico, ante con riquadro incassato, ante blu, doccia alcova, pistrelle in bianco e nero, piastrelle in ceramica, lavabo sottopiano, top piastrellato, pavimento multicolore e porta doccia a battente

The Aerius - Modern Craftsman in Ridgefield Washington by Cascade West Development Inc.
Upon opening the 8ft tall door and entering the foyer an immediate display of light, color and energy is presented to us in the form of 13ft coffered ceilings, abundant natural lighting and an ornate glass chandelier. Beckoning across the hall an entrance to the Great Room is beset by the Master Suite, the Den, a central stairway to the Upper Level and a passageway to the 4-bay Garage and Guest Bedroom with attached bath. Advancement to the Great Room reveals massive, built-in vertical storage, a vast area for all manner of social interactions and a bountiful showcase of the forest scenery that allows the natural splendor of the outside in. The sleek corner-kitchen is composed with elevated countertops. These additional 4in create the perfect fit for our larger-than-life homeowner and make stooping and drooping a distant memory. The comfortable kitchen creates no spatial divide and easily transitions to the sun-drenched dining nook, complete with overhead coffered-beam ceiling. This trifecta of function, form and flow accommodates all shapes and sizes and allows any number of events to be hosted here. On the rare occasion more room is needed, the sliding glass doors can be opened allowing an out-pour of activity. Almost doubling the square-footage and extending the Great Room into the arboreous locale is sure to guarantee long nights out under the stars.
Cascade West Facebook: https://goo.gl/MCD2U1
Cascade West Website: https://goo.gl/XHm7Un
These photos, like many of ours, were taken by the good people of ExposioHDR - Portland, Or
Exposio Facebook: https://goo.gl/SpSvyo
Exposio Website: https://goo.gl/Cbm8Ya

Kitchen and Dining Extension and Loft Conversion in Mayfield Avenue N12 North Finchley. Modern kitchen extension with dining area and additional Loft conversion overlooking the area. The extra space give a modern look with integrated LED lighting
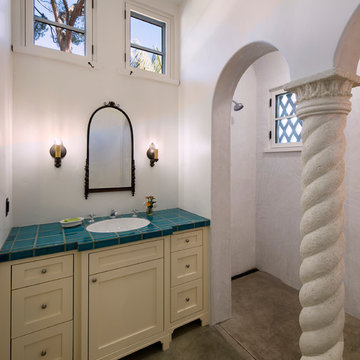
New construction casita on the grounds of a historic landmark estate. Aesthetic mirrors the main house.
Photo by: Jim Bartsch
Foto di una piccola stanza da bagno mediterranea con ante con riquadro incassato, ante beige, piastrelle blu, piastrelle in gres porcellanato, pareti bianche, pavimento in cemento, lavabo da incasso e top piastrellato
Foto di una piccola stanza da bagno mediterranea con ante con riquadro incassato, ante beige, piastrelle blu, piastrelle in gres porcellanato, pareti bianche, pavimento in cemento, lavabo da incasso e top piastrellato
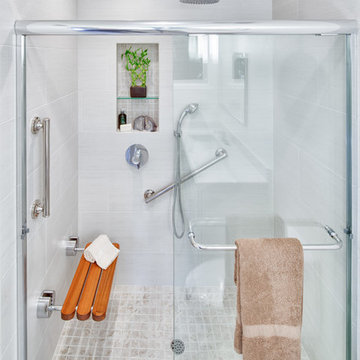
This Remodeled bathroom in Del Mar, San Diego featured a sliding vanity mirror with LED lights. The TOTO undermount sink in cotton and the Grohe Eurosmart Widespread Faucet in chrome round out the vanity. The Starmark Farmington Marshmellow cabinets in cream and the Dal Tile Quartz Woven Wool Countertop complete the counter.
The Hansgrohe Raindance shower head, Arizona Tile in Metalwood Platino floors and Dal Tile Brancacci in Aria Ivory give the shower a luxurious feel. The Moen grab bars and built in tile shampoo niche give the shower added functionality. Photo by Scott Basile.
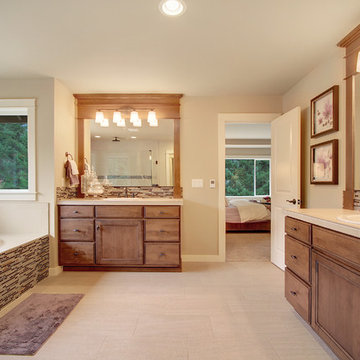
Esempio di una stanza da bagno padronale american style con lavabo da incasso, ante con riquadro incassato, ante in legno scuro, top piastrellato, vasca da incasso, doccia doppia, WC a due pezzi, piastrelle beige, piastrelle in gres porcellanato, pareti beige e pavimento in gres porcellanato

A guest bath lavatory area by Doug Walter , Architect. Custom alder cabinetry holds a copper vessel sink. Twin sconces provide generous lighting, and are supplemented by downlights on dimmers as well. Slate floors carry through the rustic Colorado theme. Construction by Cadre Construction, cabinets fabricated by Genesis Innovations. Photography by Emily Minton Redfield
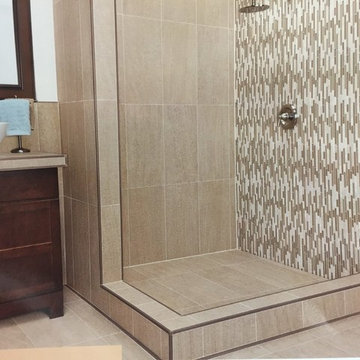
Esempio di una piccola stanza da bagno con doccia contemporanea con ante con riquadro incassato, ante in legno bruno, doccia ad angolo, piastrelle beige, piastrelle a listelli, pareti beige, pavimento con piastrelle in ceramica, lavabo a bacinella, top piastrellato e pavimento beige
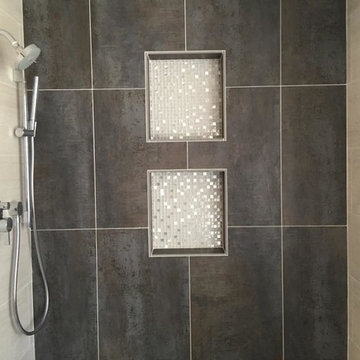
This Shower was tiled with an off white 12x24 on the two side walls and bathroom floor. The back wall and dam were accented with 18x30 gray tile and we used a 1/2x1/2 glass in the back of both shelves and 1x1 on the shower floor.

An Organic Southwestern master bathroom with slate and snail shower.
Architect: Urban Design Associates, Lee Hutchison
Interior Designer: Bess Jones Interiors
Builder: R-Net Custom Homes
Photography: Dino Tonn
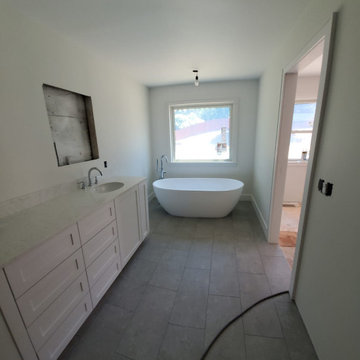
Remodeled Master Bath - underway! New toilet room, new enlarged shower with a bench, flush subway tile walls to finished drywall, custom master vanities, custom recessed vanity mirrors, large format porcelain tile on the floor, stand alone tub, new lighting throughout.
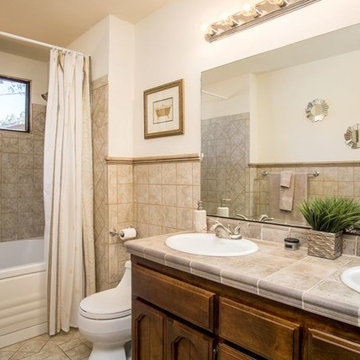
Ispirazione per una stanza da bagno con doccia chic di medie dimensioni con ante con riquadro incassato, ante in legno bruno, vasca ad alcova, vasca/doccia, WC monopezzo, piastrelle beige, piastrelle in gres porcellanato, pareti bianche, pavimento in gres porcellanato, lavabo da incasso, top piastrellato, pavimento beige, doccia con tenda e top beige

With this project we made good use of that tricky space next to the eaves by sectioning it off with a partition wall and creating an en suite wet room on one side and dressing room on the other. I chose these gorgeous green slate tiles which tied in nicely with the twin hammered copper basins and brass taps.
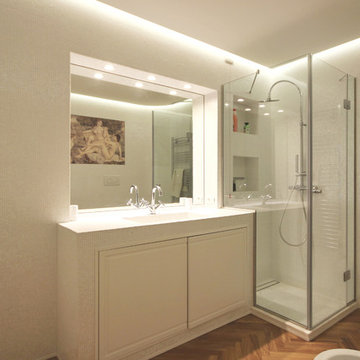
Un arredamento Classico Contemporaneo è stata la scelta di stile di un Progetto d’Interni di un Attico a Perugia in occasione del quale si è creata una sfida sul Design molto stimolante. Quando ho conosciuto la committenza la richiesta è stata forte e chiara: vorremmo una casa in stile classico!
Parlavamo di un splendido attico in un condominio di pregio degli anni ’80 che avremmo ristrutturato completamente, perciò la mia prima preoccupazione è stata quella di riuscire a rispettare i desideri estetici dei nuovi proprietari, ma tenendo conto di due aspetti importanti: ok il classico, ma siamo in un condominio moderno e siamo nel 2015!
Ecco che in questa Ristrutturazione e Progetto di Arredamento d’Interni è nato lo sforzo di trovare un compromesso stilistico che restituisse come risultato una casa dalle atmosfere e dai sapori di un eleganza classica, ma che allo stesso tempo avesse una freschezza formale moderna, e contemporanea, una casa che raccontasse qualcosa dei nostri tempi, e non dei tempi passati.
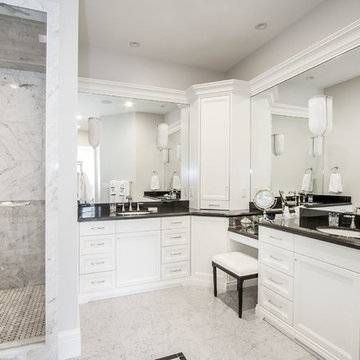
Scot Zimmerman
Ispirazione per una grande stanza da bagno padronale country con ante con riquadro incassato, ante bianche, top piastrellato, doccia alcova, pareti bianche, pavimento in marmo, lavabo sottopiano, vasca da incasso, piastrelle grigie, piastrelle di marmo, pavimento grigio, porta doccia a battente e top nero
Ispirazione per una grande stanza da bagno padronale country con ante con riquadro incassato, ante bianche, top piastrellato, doccia alcova, pareti bianche, pavimento in marmo, lavabo sottopiano, vasca da incasso, piastrelle grigie, piastrelle di marmo, pavimento grigio, porta doccia a battente e top nero
4