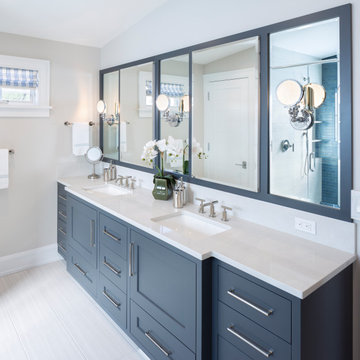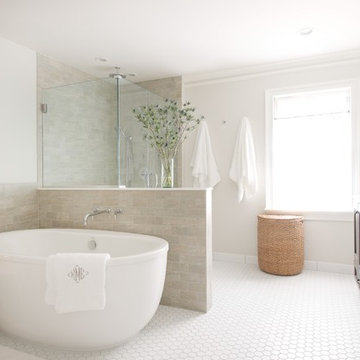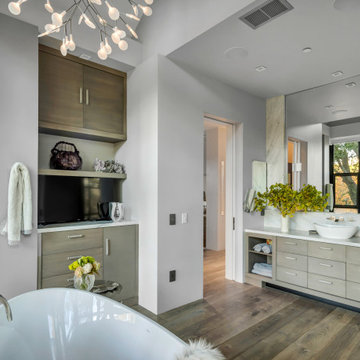Stanze da Bagno con ante con riquadro incassato e pareti grigie - Foto e idee per arredare
Filtra anche per:
Budget
Ordina per:Popolari oggi
1 - 20 di 20.962 foto
1 di 3

Immagine di una grande stanza da bagno padronale minimal con ante con riquadro incassato, ante in legno bruno, vasca ad alcova, zona vasca/doccia separata, pareti grigie, pavimento in marmo, lavabo sottopiano, top in quarzo composito, pavimento nero, porta doccia scorrevole e top bianco

How cool is this? We designed a pull-out tower, in three sections, beside "her" sink, to give the homeowner handy access for her make-up and hair care routine. We even installed the mirror exactly for her height! The sides of the pull-out were done in metal, to maximize the interior width of the shelves, and we even customized it so that the widest items she wanted to store in here would fit on these shelves!

Photos by Spacecrafting
Esempio di una stanza da bagno padronale classica con vasca da incasso, ante con riquadro incassato, ante bianche, piastrelle bianche, lavabo sottopiano, top in marmo, WC a due pezzi, piastrelle diamantate, pareti grigie e pavimento con piastrelle a mosaico
Esempio di una stanza da bagno padronale classica con vasca da incasso, ante con riquadro incassato, ante bianche, piastrelle bianche, lavabo sottopiano, top in marmo, WC a due pezzi, piastrelle diamantate, pareti grigie e pavimento con piastrelle a mosaico

http://www.whistlephotography.com/
Immagine di una stanza da bagno per bambini design di medie dimensioni con piastrelle diamantate, ante con riquadro incassato, ante bianche, WC a due pezzi, piastrelle bianche, pareti grigie, lavabo sottopiano, top in marmo e pavimento con piastrelle a mosaico
Immagine di una stanza da bagno per bambini design di medie dimensioni con piastrelle diamantate, ante con riquadro incassato, ante bianche, WC a due pezzi, piastrelle bianche, pareti grigie, lavabo sottopiano, top in marmo e pavimento con piastrelle a mosaico

Immagine di una grande stanza da bagno padronale classica con due lavabi, ante con riquadro incassato, ante marroni, vasca freestanding, doccia aperta, piastrelle bianche, piastrelle in ceramica, pareti grigie, pavimento in gres porcellanato, lavabo sottopiano, top in quarzite, pavimento beige, porta doccia a battente, top bianco e mobile bagno incassato

Dual custom vanities provide plenty of space for personal items as well as storage. Brushed gold mirrors, sconces, sink fittings, and hardware shine bright against the neutral grey wall and dark brown vanities.

Foto di una stanza da bagno con doccia country di medie dimensioni con ante con riquadro incassato, ante bianche, doccia alcova, pareti grigie, pavimento in marmo, lavabo sottopiano, top in quarzo composito, pavimento bianco, porta doccia a battente, top grigio, due lavabi e mobile bagno incassato

This master bathroom boasts Wescott Navy painted cabinets from Grabill Cabinets in their Madison Square door style with beautifully framed vanity mirrors.

Serene and spacious master bathroom with his and her sink/vanities, a free-standing tub and large spacious tiled shower with glass doors.
Idee per una stanza da bagno padronale chic con vasca freestanding, doccia ad angolo, lavabo sottopiano, porta doccia a battente, top bianco, ante con riquadro incassato, ante bianche, piastrelle bianche, pareti grigie, pavimento in legno massello medio e pavimento marrone
Idee per una stanza da bagno padronale chic con vasca freestanding, doccia ad angolo, lavabo sottopiano, porta doccia a battente, top bianco, ante con riquadro incassato, ante bianche, piastrelle bianche, pareti grigie, pavimento in legno massello medio e pavimento marrone

Master bathroom design & build in Houston Texas. This master bathroom was custom designed specifically for our client. She wanted a luxurious bathroom with lots of detail, down to the last finish. Our original design had satin brass sink and shower fixtures. The client loved the satin brass plumbing fixtures, but was a bit apprehensive going with the satin brass plumbing fixtures. Feeling it would lock her down for a long commitment. So we worked a design out that allowed us to mix metal finishes. This way our client could have the satin brass look without the commitment of the plumbing fixtures. We started mixing metals by presenting a chandelier made by Curry & Company, the "Zenda Orb Chandelier" that has a mix of silver and gold. From there we added the satin brass, large round bar pulls, by "Lewis Dolin" and the satin brass door knobs from Emtek. We also suspended a gold mirror in the window of the makeup station. We used a waterjet marble from Tilebar, called "Abernethy Marble." The cobalt blue interior doors leading into the Master Bath set the gold fixtures just right.

A tile and glass shower features a shower head rail system that is flanked by windows on both sides. The glass door swings out and in. The wall visible from the door when you walk in is a one inch glass mosaic tile that pulls all the colors from the room together. Brass plumbing fixtures and brass hardware add warmth. Limestone tile floors add texture. Pendants were used on each side of the vanity and reflect in the framed mirror.

Rob Clark
Immagine di una stanza da bagno padronale tradizionale di medie dimensioni con ante con riquadro incassato, ante bianche, vasca freestanding, doccia ad angolo, bidè, piastrelle grigie, piastrelle in gres porcellanato, pareti grigie, pavimento in gres porcellanato, lavabo sottopiano e top in quarzite
Immagine di una stanza da bagno padronale tradizionale di medie dimensioni con ante con riquadro incassato, ante bianche, vasca freestanding, doccia ad angolo, bidè, piastrelle grigie, piastrelle in gres porcellanato, pareti grigie, pavimento in gres porcellanato, lavabo sottopiano e top in quarzite

Immagine di una grande stanza da bagno padronale classica con lavabo integrato, ante in legno bruno, vasca freestanding, doccia ad angolo, WC monopezzo, piastrelle beige, pareti grigie, pavimento con piastrelle a mosaico, ante con riquadro incassato, piastrelle in ceramica e top in superficie solida

A view of his and her vanities. We separated the sinks with a his and her glass inset cabinet doors. We paneled the walls to frame the beveled glass mirrors.

Complete master bathroom remodel
Esempio di una grande stanza da bagno padronale minimalista con ante con riquadro incassato, ante in legno scuro, vasca freestanding, doccia ad angolo, WC monopezzo, piastrelle grigie, piastrelle in gres porcellanato, pareti grigie, pavimento in gres porcellanato, lavabo sottopiano, top in quarzo composito, pavimento multicolore, porta doccia a battente, top bianco, panca da doccia, due lavabi, mobile bagno sospeso, soffitto a cassettoni e carta da parati
Esempio di una grande stanza da bagno padronale minimalista con ante con riquadro incassato, ante in legno scuro, vasca freestanding, doccia ad angolo, WC monopezzo, piastrelle grigie, piastrelle in gres porcellanato, pareti grigie, pavimento in gres porcellanato, lavabo sottopiano, top in quarzo composito, pavimento multicolore, porta doccia a battente, top bianco, panca da doccia, due lavabi, mobile bagno sospeso, soffitto a cassettoni e carta da parati

Immagine di una piccola stanza da bagno con doccia chic con ante bianche, zona vasca/doccia separata, piastrelle grigie, piastrelle diamantate, pareti grigie, pavimento in gres porcellanato, lavabo a bacinella, porta doccia scorrevole, un lavabo, mobile bagno freestanding e ante con riquadro incassato

Idee per una stanza da bagno tradizionale con ante con riquadro incassato, ante nere, pareti grigie, lavabo sottopiano, pavimento multicolore, top bianco e un lavabo

Idee per una grande stanza da bagno padronale country con ante con riquadro incassato, ante bianche, vasca freestanding, doccia a filo pavimento, WC monopezzo, pareti grigie, pavimento con piastrelle in ceramica, lavabo sottopiano, top in granito, pavimento multicolore, doccia aperta, top multicolore, due lavabi e mobile bagno incassato

Relocating to Portland, Oregon from California, this young family immediately hired Amy to redesign their newly purchased home to better fit their needs. The project included updating the kitchen, hall bath, and adding an en suite to their master bedroom. Removing a wall between the kitchen and dining allowed for additional counter space and storage along with improved traffic flow and increased natural light to the heart of the home. This galley style kitchen is focused on efficiency and functionality through custom cabinets with a pantry boasting drawer storage topped with quartz slab for durability, pull-out storage accessories throughout, deep drawers, and a quartz topped coffee bar/ buffet facing the dining area. The master bath and hall bath were born out of a single bath and a closet. While modest in size, the bathrooms are filled with functionality and colorful design elements. Durable hex shaped porcelain tiles compliment the blue vanities topped with white quartz countertops. The shower and tub are both tiled in handmade ceramic tiles, bringing much needed texture and movement of light to the space. The hall bath is outfitted with a toe-kick pull-out step for the family’s youngest member!

Idee per una stanza da bagno padronale moderna con ante con riquadro incassato, vasca freestanding, pareti grigie, pavimento in legno massello medio, lavabo a bacinella, top in marmo, pavimento grigio, top bianco e mobile bagno incassato
Stanze da Bagno con ante con riquadro incassato e pareti grigie - Foto e idee per arredare
1