Stanza da Bagno
Filtra anche per:
Budget
Ordina per:Popolari oggi
1 - 20 di 736 foto

Red Ranch Studio photography
Ispirazione per una grande stanza da bagno padronale moderna con WC a due pezzi, pareti grigie, pavimento con piastrelle in ceramica, ante con finitura invecchiata, vasca ad alcova, zona vasca/doccia separata, piastrelle bianche, piastrelle diamantate, lavabo a bacinella, top in superficie solida, pavimento grigio e doccia aperta
Ispirazione per una grande stanza da bagno padronale moderna con WC a due pezzi, pareti grigie, pavimento con piastrelle in ceramica, ante con finitura invecchiata, vasca ad alcova, zona vasca/doccia separata, piastrelle bianche, piastrelle diamantate, lavabo a bacinella, top in superficie solida, pavimento grigio e doccia aperta

Immagine di una grande stanza da bagno padronale classica con ante con riquadro incassato, ante con finitura invecchiata, vasca freestanding, doccia doppia, WC monopezzo, piastrelle multicolore, piastrelle di marmo, pareti multicolore, pavimento in marmo, lavabo sottopiano, top in quarzite, pavimento multicolore, porta doccia a battente, top multicolore, toilette, due lavabi, mobile bagno incassato, soffitto a volta e carta da parati
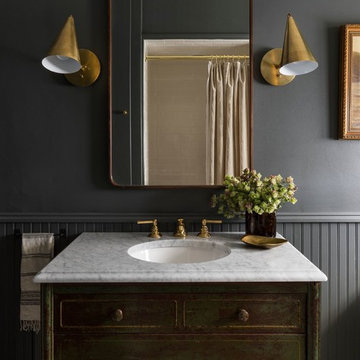
Haris Kenjar
Foto di una stanza da bagno tradizionale con ante con finitura invecchiata, pareti grigie, lavabo sottopiano, top bianco e ante lisce
Foto di una stanza da bagno tradizionale con ante con finitura invecchiata, pareti grigie, lavabo sottopiano, top bianco e ante lisce

Mediterranean bathroom remodel
Custom Design & Construction
Esempio di una grande stanza da bagno padronale mediterranea con pareti beige, consolle stile comò, ante con finitura invecchiata, vasca sottopiano, doccia doppia, WC a due pezzi, piastrelle beige, piastrelle in travertino, pavimento in travertino, lavabo a bacinella, top in legno, pavimento beige e porta doccia a battente
Esempio di una grande stanza da bagno padronale mediterranea con pareti beige, consolle stile comò, ante con finitura invecchiata, vasca sottopiano, doccia doppia, WC a due pezzi, piastrelle beige, piastrelle in travertino, pavimento in travertino, lavabo a bacinella, top in legno, pavimento beige e porta doccia a battente

This 19th century inspired bathroom features a custom reclaimed wood vanity designed and built by Ridgecrest Designs, curbless and single slope walk in shower. The combination of reclaimed wood, cement tiles and custom made iron grill work along with its classic lines make this bathroom feel like a parlor of the 19th century.

Complete bathroom remodel - The bathroom was completely gutted to studs. A curb-less stall shower was added with a glass panel instead of a shower door. This creates a barrier free space maintaining the light and airy feel of the complete interior remodel. The fireclay tile is recessed into the wall allowing for a clean finish without the need for bull nose tile. The light finishes are grounded with a wood vanity and then all tied together with oil rubbed bronze faucets.

Fully remodeled master bathroom was reimaged to fit the lifestyle and personality of the client. Complete with a full-sized freestanding bathtub, customer vanity, wall mounted fixtures and standalone shower.

This home in Napa off Silverado was rebuilt after burning down in the 2017 fires. Architect David Rulon, a former associate of Howard Backen, known for this Napa Valley industrial modern farmhouse style. Composed in mostly a neutral palette, the bones of this house are bathed in diffused natural light pouring in through the clerestory windows. Beautiful textures and the layering of pattern with a mix of materials add drama to a neutral backdrop. The homeowners are pleased with their open floor plan and fluid seating areas, which allow them to entertain large gatherings. The result is an engaging space, a personal sanctuary and a true reflection of it's owners' unique aesthetic.
Inspirational features are metal fireplace surround and book cases as well as Beverage Bar shelving done by Wyatt Studio, painted inset style cabinets by Gamma, moroccan CLE tile backsplash and quartzite countertops.

Foto di una piccola stanza da bagno padronale country con consolle stile comò, ante con finitura invecchiata, doccia doppia, piastrelle nere, piastrelle in ceramica, pareti nere, pavimento in gres porcellanato, lavabo rettangolare, top in granito, pavimento nero, porta doccia a battente e top nero
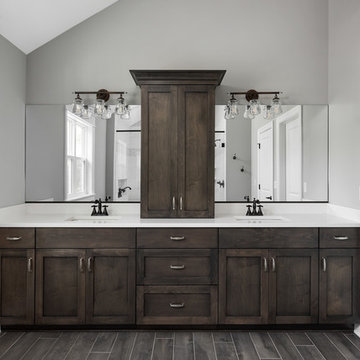
DJK Custom Homes, Inc.
Ispirazione per una grande stanza da bagno padronale country con ante in stile shaker, ante con finitura invecchiata, vasca freestanding, zona vasca/doccia separata, WC a due pezzi, piastrelle bianche, piastrelle in ceramica, pareti grigie, pavimento con piastrelle in ceramica, lavabo sottopiano, top in quarzo composito, pavimento nero, porta doccia a battente e top bianco
Ispirazione per una grande stanza da bagno padronale country con ante in stile shaker, ante con finitura invecchiata, vasca freestanding, zona vasca/doccia separata, WC a due pezzi, piastrelle bianche, piastrelle in ceramica, pareti grigie, pavimento con piastrelle in ceramica, lavabo sottopiano, top in quarzo composito, pavimento nero, porta doccia a battente e top bianco
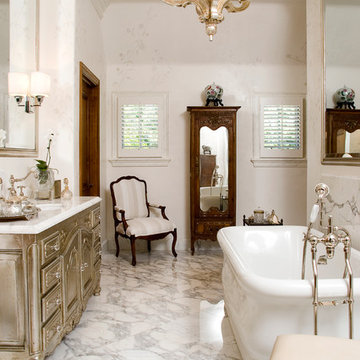
Esempio di un'ampia stanza da bagno padronale tradizionale con lavabo da incasso, consolle stile comò, ante con finitura invecchiata, top in marmo, vasca freestanding, piastrelle bianche, lastra di pietra, pareti bianche e pavimento in marmo
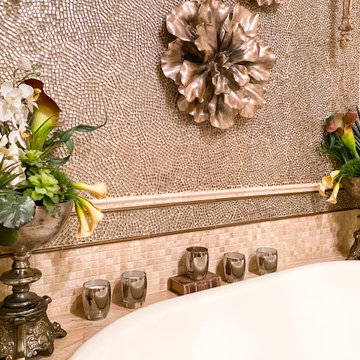
The master bathroom is the perfect combination of glamour and functionality. The contemporary lighting fixture, as well as the mirror sconces, light the room. His and her vessel sinks on a granite countertop allow for ample space. Hand treated cabinets line the wall underneath the counter gives plenty of storage. The metallic glass tiling above the tub shimmer in the light giving a glamorous hue to the room.

This home in Napa off Silverado was rebuilt after burning down in the 2017 fires. Architect David Rulon, a former associate of Howard Backen, known for this Napa Valley industrial modern farmhouse style. Composed in mostly a neutral palette, the bones of this house are bathed in diffused natural light pouring in through the clerestory windows. Beautiful textures and the layering of pattern with a mix of materials add drama to a neutral backdrop. The homeowners are pleased with their open floor plan and fluid seating areas, which allow them to entertain large gatherings. The result is an engaging space, a personal sanctuary and a true reflection of it's owners' unique aesthetic.
Inspirational features are metal fireplace surround and book cases as well as Beverage Bar shelving done by Wyatt Studio, painted inset style cabinets by Gamma, moroccan CLE tile backsplash and quartzite countertops.

Ispirazione per una grande stanza da bagno padronale classica con ante con riquadro incassato, ante con finitura invecchiata, vasca freestanding, doccia doppia, WC monopezzo, piastrelle multicolore, piastrelle di marmo, pareti multicolore, pavimento in marmo, lavabo sottopiano, top in quarzite, pavimento multicolore, porta doccia a battente, top multicolore, toilette, due lavabi, mobile bagno incassato, soffitto a volta e carta da parati
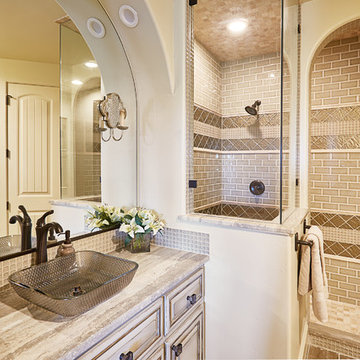
The guest bath is a combination of neutral tones and rustic elegance. The custom shower tiling is an intricate design of glass and stone tiles. The arched entry and mirrors add architectural interest to the room. The vessel sink atop the granite countertop brings interest to the vanity along with the metallic sconces on either side of the mirror.
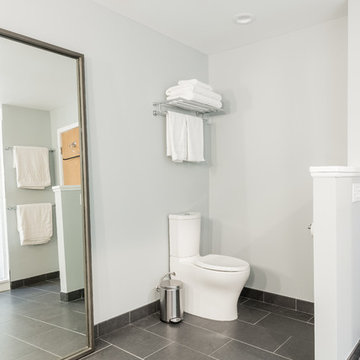
Red Ranch Studio photography
Idee per una grande stanza da bagno padronale moderna con consolle stile comò, WC a due pezzi, pareti grigie, pavimento con piastrelle in ceramica, ante con finitura invecchiata, vasca ad alcova, zona vasca/doccia separata, piastrelle bianche, piastrelle diamantate, lavabo a bacinella, top in superficie solida, pavimento grigio e doccia aperta
Idee per una grande stanza da bagno padronale moderna con consolle stile comò, WC a due pezzi, pareti grigie, pavimento con piastrelle in ceramica, ante con finitura invecchiata, vasca ad alcova, zona vasca/doccia separata, piastrelle bianche, piastrelle diamantate, lavabo a bacinella, top in superficie solida, pavimento grigio e doccia aperta
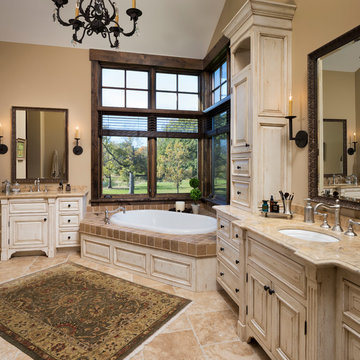
James Kruger, LandMark Photography,
Peter Eskuche, AIA, Eskuche Design,
Sharon Seitz, HISTORIC studio, Interior Design
Immagine di una grande stanza da bagno padronale stile rurale con lavabo sottopiano, ante con bugna sagomata, ante con finitura invecchiata, top in marmo, vasca da incasso, piastrelle beige, piastrelle in pietra, pareti beige, pavimento in travertino e pavimento beige
Immagine di una grande stanza da bagno padronale stile rurale con lavabo sottopiano, ante con bugna sagomata, ante con finitura invecchiata, top in marmo, vasca da incasso, piastrelle beige, piastrelle in pietra, pareti beige, pavimento in travertino e pavimento beige
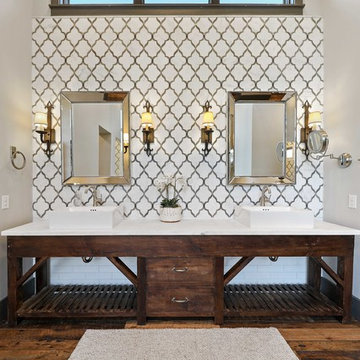
Idee per un'ampia stanza da bagno padronale country con consolle stile comò, ante con finitura invecchiata, piastrelle bianche, piastrelle di marmo, pareti bianche, parquet scuro, lavabo a bacinella, top in quarzite e pavimento multicolore

DESIGN BUILD REMODEL | Vintage Bathroom Transformation | FOUR POINT DESIGN BUILD INC
This vintage inspired master bath remodel project is a FOUR POINT FAVORITE. A complete design-build gut and re-do, this charming space complete with swap meet finds, new custom pieces, reclaimed wood, and extraordinary fixtures is one of our most successful design solution projects.
THANK YOU HOUZZ and Becky Harris for FEATURING this very special PROJECT!!! See it here at http://www.houzz.com/ideabooks/23834088/list/old-hollywood-style-for-a-newly-redone-los-angeles-bath
Photography by Riley Jamison
AS SEEN IN
Houzz
Martha Stewart

This 19th century inspired bathroom features a custom reclaimed wood vanity designed and built by Ridgecrest Designs, curbless and single slope walk in shower. The combination of reclaimed wood, cement tiles and custom made iron grill work along with its classic lines make this bathroom feel like a parlor of the 19th century.
1