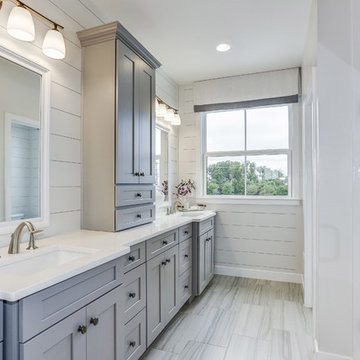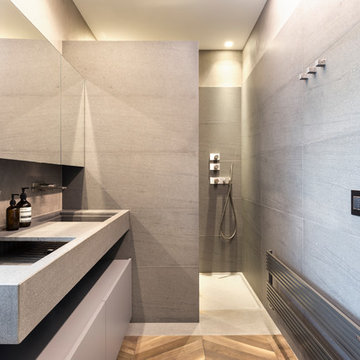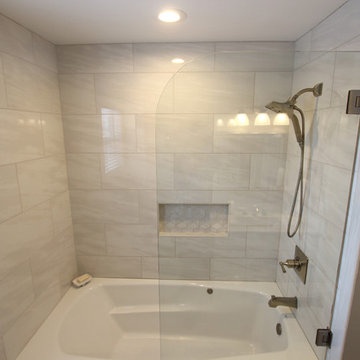Stanze da Bagno con ante blu e ante grigie - Foto e idee per arredare
Ordina per:Popolari oggi
41 - 60 di 83.676 foto

Ispirazione per una stanza da bagno con doccia chic di medie dimensioni con ante in stile shaker, ante grigie, doccia ad angolo, pavimento con piastrelle a mosaico, lavabo da incasso, porta doccia a battente, top bianco, un lavabo, mobile bagno incassato, pareti grigie e pareti in perlinato

Ispirazione per una piccola stanza da bagno con doccia design con ante grigie, doccia alcova, pareti bianche, pavimento con piastrelle a mosaico, lavabo integrato, pavimento multicolore, porta doccia a battente, top grigio, un lavabo e mobile bagno sospeso

Immagine di una stanza da bagno padronale tradizionale di medie dimensioni con ante grigie, vasca freestanding, doccia ad angolo, piastrelle blu, piastrelle di vetro, pareti beige, pavimento in legno massello medio, top in marmo, pavimento marrone, porta doccia a battente, top bianco, due lavabi e mobile bagno incassato

Luxury Bathroom featuring Benjamin Moore Navy Blue Vanity, Carrara Marble, and gorgeous Emerson Wood tile flooring. Spacious shower fearing frameless glass door design, stunning tile accents and universal design features like Spectra Slide bar Mount Hand Shower.

Our clients came to us because they were tired of looking at the side of their neighbor’s house from their master bedroom window! Their 1959 Dallas home had worked great for them for years, but it was time for an update and reconfiguration to make it more functional for their family.
They were looking to open up their dark and choppy space to bring in as much natural light as possible in both the bedroom and bathroom. They knew they would need to reconfigure the master bathroom and bedroom to make this happen. They were thinking the current bedroom would become the bathroom, but they weren’t sure where everything else would go.
This is where we came in! Our designers were able to create their new floorplan and show them a 3D rendering of exactly what the new spaces would look like.
The space that used to be the master bedroom now consists of the hallway into their new master suite, which includes a new large walk-in closet where the washer and dryer are now located.
From there, the space flows into their new beautiful, contemporary bathroom. They decided that a bathtub wasn’t important to them but a large double shower was! So, the new shower became the focal point of the bathroom. The new shower has contemporary Marine Bone Electra cement hexagon tiles and brushed bronze hardware. A large bench, hidden storage, and a rain shower head were must-have features. Pure Snow glass tile was installed on the two side walls while Carrara Marble Bianco hexagon mosaic tile was installed for the shower floor.
For the main bathroom floor, we installed a simple Yosemite tile in matte silver. The new Bellmont cabinets, painted naval, are complemented by the Greylac marble countertop and the Brainerd champagne bronze arched cabinet pulls. The rest of the hardware, including the faucet, towel rods, towel rings, and robe hooks, are Delta Faucet Trinsic, in a classic champagne bronze finish. To finish it off, three 14” Classic Possini Euro Ludlow wall sconces in burnished brass were installed between each sheet mirror above the vanity.
In the space that used to be the master bathroom, all of the furr downs were removed. We replaced the existing window with three large windows, opening up the view to the backyard. We also added a new door opening up into the main living room, which was totally closed off before.
Our clients absolutely love their cool, bright, contemporary bathroom, as well as the new wall of windows in their master bedroom, where they are now able to enjoy their beautiful backyard!

This Master Bathroom features high contrasts in color and shapes. Modern black fixtures standout in a backdrop over-sized subway tiles. A custom vanity rests on heated porcelain floors in a faux wood pattern. Carrera marble in a chevron pattern is the star of the shower in the niche and the floor is tiled in a hex pattern. Updating the floor plan allowed for a larger shower and increased storage. The barn door is a fresh update for the closet entrance.

Foto di una stanza da bagno padronale stile marino con ante blu, pareti grigie, lavabo sottopiano, pavimento marrone, top bianco e ante lisce

Idee per una stanza da bagno chic con ante lisce, ante grigie, vasca con piedi a zampa di leone, doccia a filo pavimento, piastrelle grigie, piastrelle bianche, piastrelle a mosaico, pareti bianche, pavimento con piastrelle a mosaico, lavabo sottopiano, pavimento bianco, doccia aperta e top bianco

Master bath featuring large custom walk in shower with white subway tiles and black matte Kohler shower system. Patterned tile floor with gray vanity featuring a quartz top and eight inch center set black matte faucet.

The guest bathroom received a completely new look with this bright floral wallpaper, classic wall sconces, and custom grey vanity.
Esempio di una parquet e piastrelle stanza da bagno classica di medie dimensioni con pavimento con piastrelle in ceramica, lavabo sottopiano, top in quarzo composito, pavimento grigio, ante grigie, pareti multicolore, top nero e ante a filo
Esempio di una parquet e piastrelle stanza da bagno classica di medie dimensioni con pavimento con piastrelle in ceramica, lavabo sottopiano, top in quarzo composito, pavimento grigio, ante grigie, pareti multicolore, top nero e ante a filo

We were called in to update the 80s master bathroom with a carpet, large built-in tub that took up a lot of space and was hardly used, and cabinetry that needed improved functionality. The goal of this project was to come up with a new layout to include, among other things, a makeup area for her and a freestanding tub, and design a sophisticated spa-retreat for the owners.

cred Hunter Kerhart
Idee per una stanza da bagno con doccia minimal di medie dimensioni con ante lisce, WC monopezzo, piastrelle diamantate, pareti bianche, pavimento in cemento, lavabo sottopiano, top in quarzo composito, top bianco, ante grigie, doccia alcova, piastrelle bianche, pavimento grigio e porta doccia a battente
Idee per una stanza da bagno con doccia minimal di medie dimensioni con ante lisce, WC monopezzo, piastrelle diamantate, pareti bianche, pavimento in cemento, lavabo sottopiano, top in quarzo composito, top bianco, ante grigie, doccia alcova, piastrelle bianche, pavimento grigio e porta doccia a battente

Immagine di una stanza da bagno con doccia tradizionale con ante con riquadro incassato, ante blu, vasca ad alcova, vasca/doccia, WC a due pezzi, pistrelle in bianco e nero, pareti beige, lavabo sottopiano, pavimento multicolore, doccia con tenda e top bianco

green wall tile from heath ceramics complements custom terrazzo flooring from concrete collaborative
Ispirazione per una piccola stanza da bagno stile marino con ante lisce, ante grigie, piastrelle verdi, piastrelle in ceramica, pavimento alla veneziana, lavabo sospeso, pavimento multicolore, top bianco, doccia ad angolo e porta doccia scorrevole
Ispirazione per una piccola stanza da bagno stile marino con ante lisce, ante grigie, piastrelle verdi, piastrelle in ceramica, pavimento alla veneziana, lavabo sospeso, pavimento multicolore, top bianco, doccia ad angolo e porta doccia scorrevole

Immagine di una stanza da bagno country con ante in stile shaker, ante grigie, pareti grigie, lavabo sottopiano, pavimento grigio, porta doccia a battente e top bianco

Photos by Francesca Iovene
Immagine di una stanza da bagno con doccia contemporanea con ante grigie, piastrelle grigie, lavabo integrato, top grigio, zona vasca/doccia separata, pavimento grigio e doccia aperta
Immagine di una stanza da bagno con doccia contemporanea con ante grigie, piastrelle grigie, lavabo integrato, top grigio, zona vasca/doccia separata, pavimento grigio e doccia aperta

Idee per una piccola stanza da bagno padronale contemporanea con ante lisce, ante grigie, doccia aperta, WC sospeso, pareti bianche, lavabo sospeso, pavimento multicolore e porta doccia a battente

Elegant powder room with both chandelier and sconces set in a full wall mirror for lighting. Function of the mirror increases with Kallista (Kohler) Inigo wall mounted faucet attached. Custom wall mounted vanity with drop in Kohler bowl. The transparent door knob, a mirrored switch plate and textured grey wallpaper finish the look.

Idee per una piccola stanza da bagno padronale classica con ante in stile shaker, ante blu, vasca ad alcova, doccia alcova, WC monopezzo, piastrelle bianche, piastrelle in gres porcellanato, pareti bianche, pavimento in marmo, lavabo sottopiano, top in marmo e pavimento bianco

In this bathroom, a Medallion Gold Providence Vanity with Classic Paint Irish Crème was installed with Zodiaq Portfolio London Sky Corian on the countertop and on top of the window seat. A regular rectangular undermount sink with Vesi widespread lavatory faucet in brushed nickel. A Cardinal shower with partition in clear glass with brushed nickel hardware. Mansfield Pro-fit Air Massage bath and Brizo Transitional Hydrati shower with h2Okinetic technology in brushed nickel. Kohler Cimarron comfort height toilet in white.
Stanze da Bagno con ante blu e ante grigie - Foto e idee per arredare
3