Stanze da Bagno con ante a persiana e zona vasca/doccia separata - Foto e idee per arredare
Filtra anche per:
Budget
Ordina per:Popolari oggi
1 - 20 di 83 foto

Our clients came to us whilst they were in the process of renovating their traditional town-house in North London.
They wanted to incorporate more stylsed and contemporary elements in their designs, while paying homage to the original feel of the architecture.
In early 2015 we were approached by a client who wanted us to design and install bespoke pieces throughout his home.
Many of the rooms overlook the stunning courtyard style garden and the client was keen to have this area displayed from inside his home. In his kitchen-diner he wanted French doors to span the width of the room, bringing in as much natural light from the courtyard as possible. We designed and installed 2 Georgian style double doors and screen sets to this space. On the first floor we designed and installed steel windows in the same style to really give the property the wow factor looking in from the courtyard. Another set of French doors, again in the same style, were added to another room overlooking the courtyard.
The client wanted the inside of his property to be in keeping with the external doors and asked us to design and install a number of internal screens as well. In the dining room we fitted a bespoke internal double door with top panel and, as you can see from the picture, it really suited the space.
In the basement the client wanted a large set of internal screens to separate the living space from the hosting lounge. The Georgian style side screens and internal double leaf doors, accompanied by the client’s installation of a roof light overlooking the courtyard, really help lighten a space that could’ve otherwise been quite dark.
After we finished the work we were asked to come back by the client and install a bespoke steel, single shower screen in his wet room. This really finished off the project… Fabco products truly could be found throughout the property!
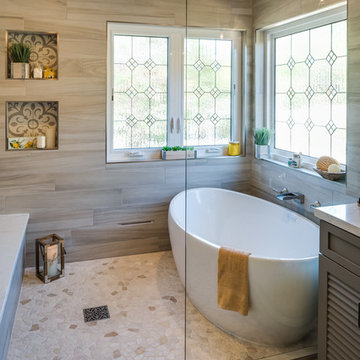
Milan Kovacevic
Esempio di una grande stanza da bagno padronale tradizionale con ante a persiana, ante in legno bruno, vasca freestanding, zona vasca/doccia separata, piastrelle grigie, piastrelle in gres porcellanato, pareti beige, pavimento in gres porcellanato, lavabo sottopiano, top in superficie solida, pavimento multicolore e porta doccia a battente
Esempio di una grande stanza da bagno padronale tradizionale con ante a persiana, ante in legno bruno, vasca freestanding, zona vasca/doccia separata, piastrelle grigie, piastrelle in gres porcellanato, pareti beige, pavimento in gres porcellanato, lavabo sottopiano, top in superficie solida, pavimento multicolore e porta doccia a battente
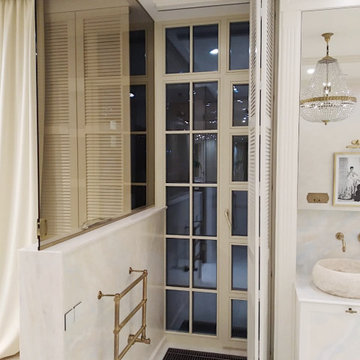
Immagine di una grande stanza da bagno padronale tradizionale con ante a persiana, ante beige, zona vasca/doccia separata, piastrelle bianche, piastrelle di marmo, pareti beige, parquet chiaro, lavabo da incasso, top in marmo, pavimento beige, top bianco, due lavabi e mobile bagno freestanding
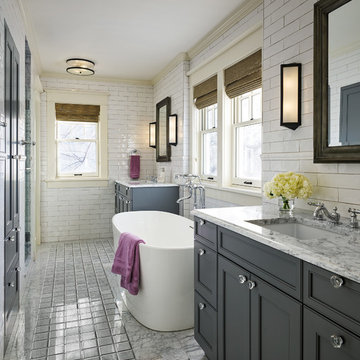
White and Grey Master Bathroom with Free-Standing Tub, Photo by Eric Lucero Photo
Foto di una grande stanza da bagno padronale tradizionale con ante a persiana, ante grigie, vasca freestanding, zona vasca/doccia separata, piastrelle bianche, piastrelle diamantate, pareti bianche, pavimento in marmo, lavabo sottopiano, top in marmo, pavimento multicolore, porta doccia a battente e top multicolore
Foto di una grande stanza da bagno padronale tradizionale con ante a persiana, ante grigie, vasca freestanding, zona vasca/doccia separata, piastrelle bianche, piastrelle diamantate, pareti bianche, pavimento in marmo, lavabo sottopiano, top in marmo, pavimento multicolore, porta doccia a battente e top multicolore
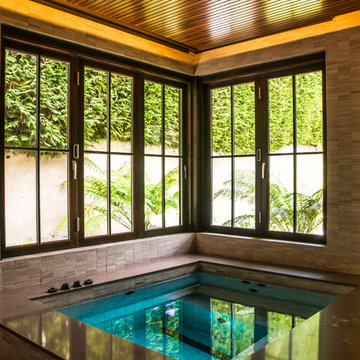
Construction: Kingdom Builders
Idee per un'ampia sauna contemporanea con ante a persiana, ante in legno chiaro, vasca giapponese, zona vasca/doccia separata, WC monopezzo, piastrelle nere, lastra di pietra, pavimento con piastrelle di ciottoli, lavabo da incasso e top in quarzo composito
Idee per un'ampia sauna contemporanea con ante a persiana, ante in legno chiaro, vasca giapponese, zona vasca/doccia separata, WC monopezzo, piastrelle nere, lastra di pietra, pavimento con piastrelle di ciottoli, lavabo da incasso e top in quarzo composito
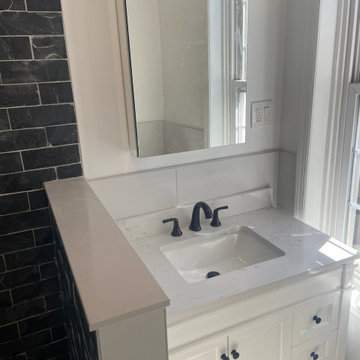
Beautiful variation of black-and-white design implemented for this small bathroom. Snow-white vanity with robust black handles and faucet, marble counter, full-function medicine cabinet, industrial charmed light fixture above the vanity.
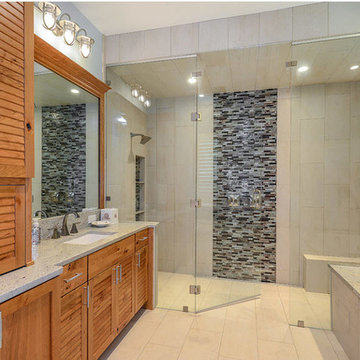
Grey Street Studios
Immagine di un'ampia sauna american style con ante a persiana, ante in legno chiaro, vasca sottopiano, zona vasca/doccia separata, WC monopezzo, piastrelle beige, piastrelle in gres porcellanato, pareti grigie, pavimento in gres porcellanato, lavabo sospeso e top in quarzo composito
Immagine di un'ampia sauna american style con ante a persiana, ante in legno chiaro, vasca sottopiano, zona vasca/doccia separata, WC monopezzo, piastrelle beige, piastrelle in gres porcellanato, pareti grigie, pavimento in gres porcellanato, lavabo sospeso e top in quarzo composito

A bright bathroom remodel and refurbishment. The clients wanted a lot of storage, a good size bath and a walk in wet room shower which we delivered. Their love of blue was noted and we accented it with yellow, teak furniture and funky black tapware

Ispirazione per una piccola stanza da bagno con doccia moderna con ante a persiana, ante bianche, vasca ad alcova, zona vasca/doccia separata, WC monopezzo, pistrelle in bianco e nero, piastrelle a mosaico, pareti bianche, pavimento in cementine, lavabo sospeso, top in quarzo composito, pavimento grigio, porta doccia a battente, top bianco, un lavabo e mobile bagno sospeso
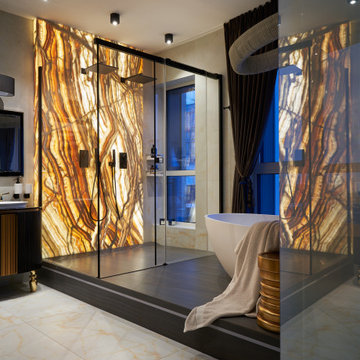
Фрагмент хозяйской ванной. На подиуме у панорамного окна оборудована ванная комната с просторной душевой кабиной и двумя лейками. Ванна: Cielo. Люстра в ванной: Cattelan Italia.
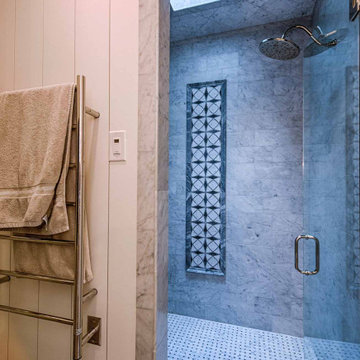
White oak floor and vanities, wainscoting, tub alcove, skylight in shower, Carrara marble countertops, shiplap walls and ceiling, basketweave shower tile, freestanding tub.
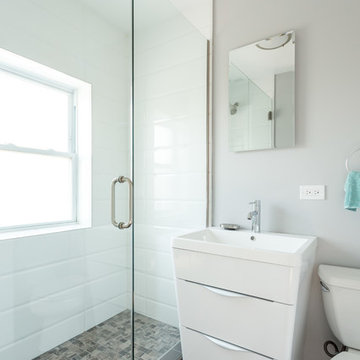
A modern design for a small, compact bathroom. We integrated crisp whites through the uniquely shaped porcelain vanity and subway tile shower walls. Natural stone tiles were used on the shower floor for a bit of an earthy contrast to the mostly white interior.
Designed by Chi Renovation & Design who serve Chicago and it's surrounding suburbs, with an emphasis on the North Side and North Shore. You'll find their work from the Loop through Lincoln Park, Skokie, Wilmette, and all the way up to Lake Forest.
For more about Chi Renovation & Design, click here: https://www.chirenovation.com/
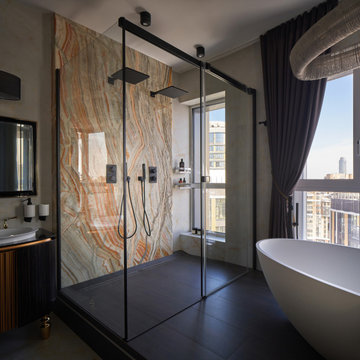
Фрагмент ванной хозяев. На подиуме у панорамного окна оборудована ванная с просторной душевой кабиной и двумя лейками. Ванна: Cielo. Люстра в ванной: Cattelan Italia
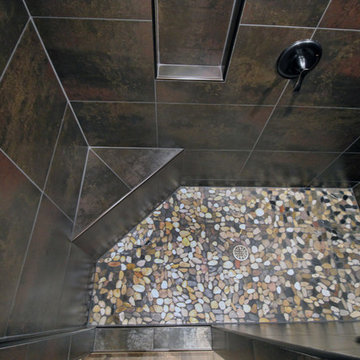
photo by Jennifer Oliver
Immagine di una grande stanza da bagno con doccia contemporanea con ante a persiana, ante in legno chiaro, zona vasca/doccia separata, WC a due pezzi, piastrelle multicolore, piastrelle in gres porcellanato, pareti bianche, pavimento in gres porcellanato, lavabo sottopiano, top in saponaria, pavimento marrone, doccia aperta e top nero
Immagine di una grande stanza da bagno con doccia contemporanea con ante a persiana, ante in legno chiaro, zona vasca/doccia separata, WC a due pezzi, piastrelle multicolore, piastrelle in gres porcellanato, pareti bianche, pavimento in gres porcellanato, lavabo sottopiano, top in saponaria, pavimento marrone, doccia aperta e top nero
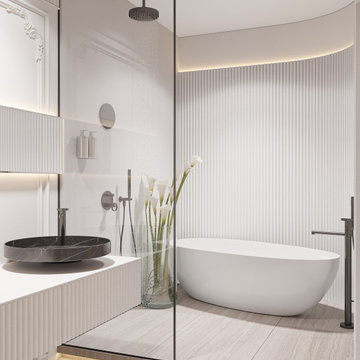
Ispirazione per una stanza da bagno padronale minimal di medie dimensioni con ante a persiana, ante bianche, vasca freestanding, WC sospeso, piastrelle bianche, piastrelle in gres porcellanato, pareti bianche, pavimento in gres porcellanato, lavabo a bacinella, top in quarzo composito, pavimento beige, doccia con tenda, top bianco, due lavabi, mobile bagno sospeso, soffitto ribassato, pannellatura e zona vasca/doccia separata

Black marble tile with contrasting white grout and white-grayish mosaic on the floor create a modern sleek design for this small bathroom in the center-city townhouse. Half-wall provide extra-space for creative shower curtain solutions.
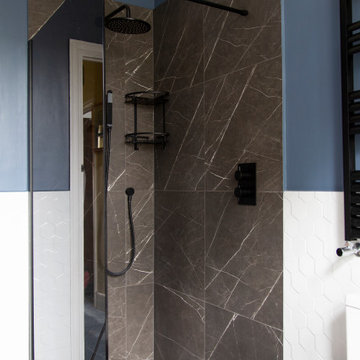
A bright bathroom remodel and refurbishment. The clients wanted a lot of storage, a good size bath and a walk in wet room shower which we delivered. Their love of blue was noted and we accented it with yellow, teak furniture and funky black tapware
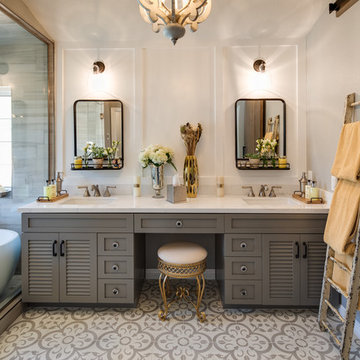
Milan Kovacevic
Idee per una grande stanza da bagno padronale classica con ante a persiana, ante in legno bruno, vasca freestanding, zona vasca/doccia separata, piastrelle grigie, piastrelle in gres porcellanato, pareti beige, pavimento in gres porcellanato, lavabo sottopiano, top in superficie solida, pavimento multicolore e porta doccia a battente
Idee per una grande stanza da bagno padronale classica con ante a persiana, ante in legno bruno, vasca freestanding, zona vasca/doccia separata, piastrelle grigie, piastrelle in gres porcellanato, pareti beige, pavimento in gres porcellanato, lavabo sottopiano, top in superficie solida, pavimento multicolore e porta doccia a battente
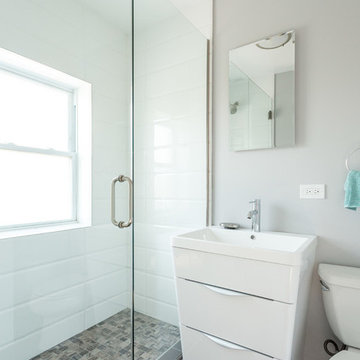
A modern design for a small, compact bathroom. We integrated crisp whites through the uniquely shaped porcelain vanity and subway tile shower walls. Natural stone tiles were used on the shower floor for a bit of an earthy contrast to the mostly white interior.
Designed by Chi Renovation & Design who serve Chicago and it's surrounding suburbs, with an emphasis on the North Side and North Shore. You'll find their work from the Loop through Lincoln Park, Skokie, Wilmette, and all the way up to Lake Forest.
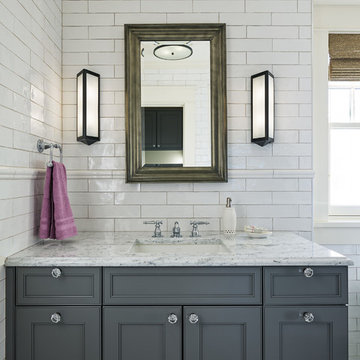
Master Bathroom Vignette, Photo by Eric Lucero Photo
Idee per una grande stanza da bagno padronale classica con ante a persiana, ante grigie, vasca freestanding, zona vasca/doccia separata, piastrelle bianche, piastrelle diamantate, pareti bianche, pavimento in marmo, lavabo sottopiano, top in marmo, pavimento multicolore, porta doccia a battente e top multicolore
Idee per una grande stanza da bagno padronale classica con ante a persiana, ante grigie, vasca freestanding, zona vasca/doccia separata, piastrelle bianche, piastrelle diamantate, pareti bianche, pavimento in marmo, lavabo sottopiano, top in marmo, pavimento multicolore, porta doccia a battente e top multicolore
Stanze da Bagno con ante a persiana e zona vasca/doccia separata - Foto e idee per arredare
1