Stanze da Bagno con ante a filo e piastrelle di ciottoli - Foto e idee per arredare
Filtra anche per:
Budget
Ordina per:Popolari oggi
1 - 20 di 44 foto
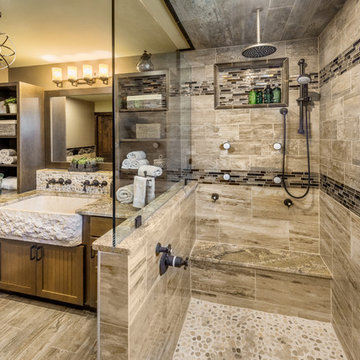
Photographs by Aaron Usher
Ispirazione per una grande stanza da bagno padronale rustica con ante a filo, ante in legno bruno, doccia aperta, WC a due pezzi, piastrelle marroni, piastrelle di ciottoli, pareti verdi, pavimento in gres porcellanato, lavabo rettangolare e top in granito
Ispirazione per una grande stanza da bagno padronale rustica con ante a filo, ante in legno bruno, doccia aperta, WC a due pezzi, piastrelle marroni, piastrelle di ciottoli, pareti verdi, pavimento in gres porcellanato, lavabo rettangolare e top in granito

Studio loft conversion in a rustic Scandi style with open bedroom and bathroom featuring a custom made bed, bespoke vanity and freestanding copper bateau bath.
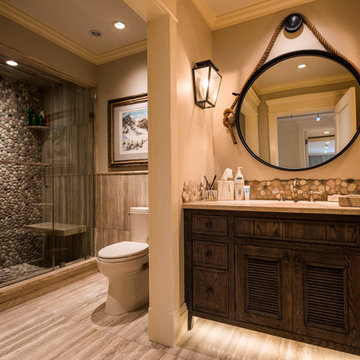
Esempio di una stanza da bagno con doccia stile rurale di medie dimensioni con ante a filo, ante in legno bruno, doccia alcova, WC a due pezzi, piastrelle beige, piastrelle di ciottoli, pareti beige, pavimento con piastrelle in ceramica, lavabo sottopiano e top in granito
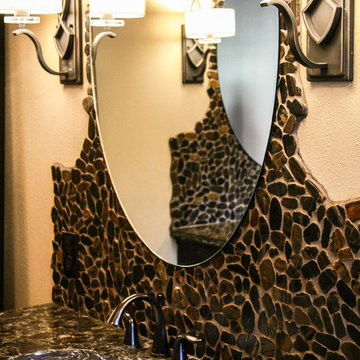
This master bathroom boosts a fresh look with wood tiled flooring, a pair of custom furniture vanities in a rich espresso finish, custom oval mirrors nestled in river rock tile are flanked by transitional sconces. The old built-in bathtub was replaced with a freestanding tub that features a freestanding faucet, allowing us to create a larger shower. Glass walls and doors keep the shower feeling spacious and vertical set wall tile added modern flare to this eclectic space.
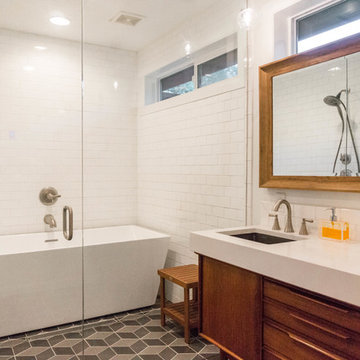
Large addition to a mid century modern home in Boise, Idaho. Designed by Studio Boise. Built by Icon Construction
Photography by Cesar Martinez
Immagine di una stanza da bagno padronale moderna di medie dimensioni con vasca freestanding, doccia a filo pavimento, WC monopezzo, piastrelle bianche, piastrelle di ciottoli, pareti bianche, pavimento in gres porcellanato, lavabo sottopiano, ante a filo, ante in legno scuro, top in quarzite e porta doccia a battente
Immagine di una stanza da bagno padronale moderna di medie dimensioni con vasca freestanding, doccia a filo pavimento, WC monopezzo, piastrelle bianche, piastrelle di ciottoli, pareti bianche, pavimento in gres porcellanato, lavabo sottopiano, ante a filo, ante in legno scuro, top in quarzite e porta doccia a battente
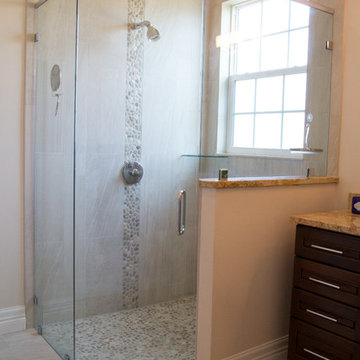
Immagine di una stanza da bagno con doccia chic di medie dimensioni con ante a filo, ante in legno bruno, doccia a filo pavimento, piastrelle beige, piastrelle di ciottoli, pareti beige, pavimento in gres porcellanato e top in granito
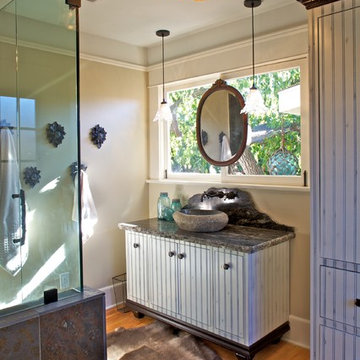
This Craftsman style home is nestled into Mission Hills. It was built in 1914 and has the historic designation as a craftsman style home.
The homeowner wanted to update her master bathroom. This project took an 11.5’ x 8.5 room that was cut into two smaller, chopped up spaces (see original construction plan) and converted it into a larger more cohesive on-suite master bathroom.
The homeowner is an artist with a rustic, eclectic taste. So, we first made the space extremely functional, by opening up the room’s interior into one united space. We then created a unique antiqued bead board vanity and furniture-style armoire with unique details that give the space a nod to it’s 1914 history. Additionally, we added some more contemporary yet rustic amenitities with a granite vessel sink and wall mounted faucet in oil-rubbed bronze. The homeowner loves the view into her back garden, so we emphasized this focal point, by locating the vanity underneath the window, and placing an antique mirror above it. It is flanked by two, hand-blown Venetian glass pendant lights, that also allow the natural light into the space.
We commissioned a custom-made chandelier featuring antique stencils for the center of the ceiling.
The other side of the room features a much larger shower with a built-in bench seat and is clad in Brazilian multi-slate and a pebble floor. A frameless glass shower enclosure also gives the room and open, unobstructed view and makes the space feel larger.
The room features it’s original Douglas Fur Wood flooring, that also extends through the entire home.
The project cost approximately $27,000.
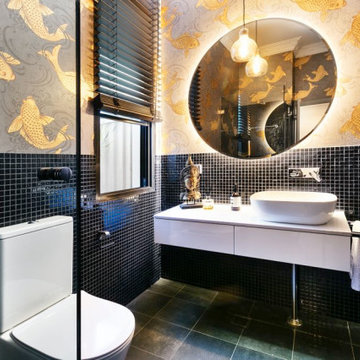
Esempio di una piccola stanza da bagno con doccia etnica con ante a filo, ante bianche, doccia alcova, WC monopezzo, piastrelle nere, piastrelle di ciottoli, pareti nere, pavimento con piastrelle in ceramica, top in laminato, pavimento nero, porta doccia a battente, top bianco, un lavabo e mobile bagno sospeso
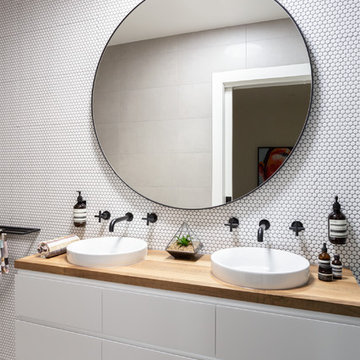
Foto di una stanza da bagno con doccia contemporanea di medie dimensioni con ante a filo, ante bianche, doccia aperta, WC sospeso, piastrelle di ciottoli, lavabo a bacinella e top in legno
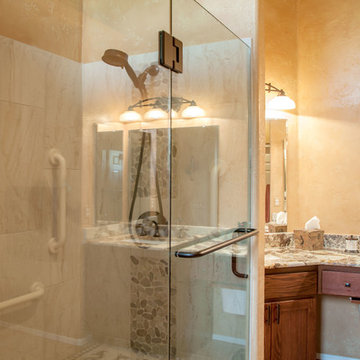
Esempio di una stanza da bagno padronale american style con ante a filo, ante in legno scuro, doccia alcova, WC a due pezzi, piastrelle grigie, piastrelle di ciottoli, pareti arancioni, pavimento con piastrelle in ceramica, lavabo sottopiano e top in granito
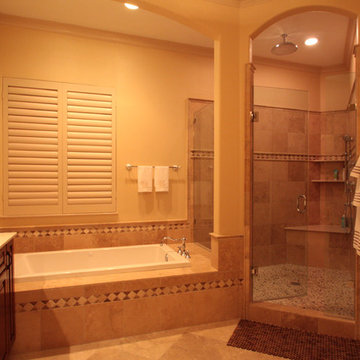
By reconfiguring the bathroom we were able to enlarge the shower to nearly twice the size it was originally.
Columns and arches were built over the tub and shower that visually unify the bathing areas from the rest of the bathroom without closing them off and interrupting the flow of the room.
A recessed vault area with an arch mimicking the large arch over the bathtub was built next to the tub. Floating glass shelves were installed in the vault which allowed for storage of small bath essentials so they would not clutter the tub area.
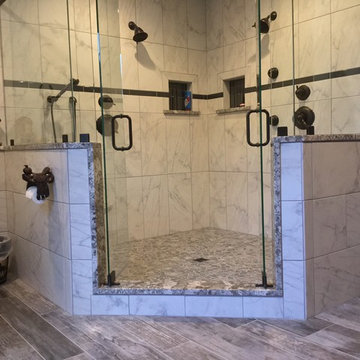
Spacious shower with his and her controls. The water features consist of body sprays, hand held, multi choice shower heads and a rain can with music.
Immagine di una grande stanza da bagno padronale rustica con WC a due pezzi, piastrelle grigie, pareti grigie, lavabo sottopiano, top in granito, ante a filo, ante in legno bruno, doccia ad angolo, piastrelle di ciottoli e pavimento in gres porcellanato
Immagine di una grande stanza da bagno padronale rustica con WC a due pezzi, piastrelle grigie, pareti grigie, lavabo sottopiano, top in granito, ante a filo, ante in legno bruno, doccia ad angolo, piastrelle di ciottoli e pavimento in gres porcellanato
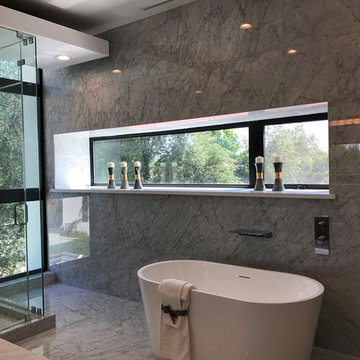
Immagine di una grande stanza da bagno padronale contemporanea con ante a filo, ante in legno bruno, vasca freestanding, doccia ad angolo, piastrelle grigie, piastrelle di ciottoli, pareti grigie, pavimento in marmo, lavabo a bacinella, top in marmo, pavimento grigio, porta doccia a battente e top grigio
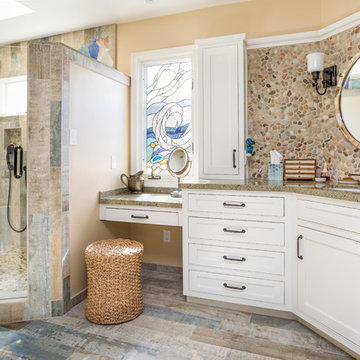
A luxurious master bathroom with a walk-in shower, tile backsplash, a bronze faucet, stained glass, and pebble mosaic tile on the walls and on the shower floor.
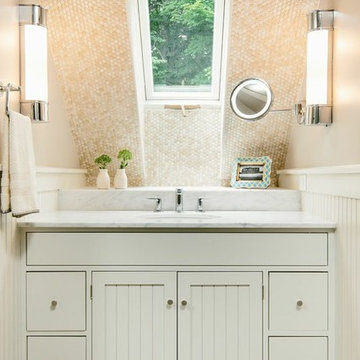
Foto di una stanza da bagno padronale country di medie dimensioni con pavimento in gres porcellanato, lavabo sottopiano, top in marmo, pavimento grigio, ante a filo, ante beige, piastrelle beige, piastrelle di ciottoli e pareti beige
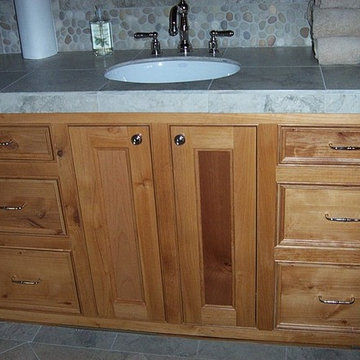
Ispirazione per una grande stanza da bagno con doccia stile americano con ante a filo, ante in legno scuro, WC a due pezzi, piastrelle grigie, piastrelle di ciottoli, pareti verdi, pavimento con piastrelle in ceramica, lavabo da incasso e top piastrellato
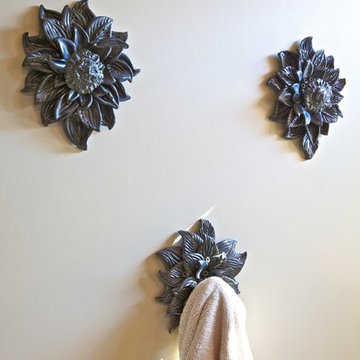
This Craftsman style home is nestled into Mission Hills. It was built in 1914 and has the historic designation as a craftsman style home.
The homeowner wanted to update her master bathroom. This project took an 11.5’ x 8.5 room that was cut into two smaller, chopped up spaces (see original construction plan) and converted it into a larger more cohesive on-suite master bathroom.
The homeowner is an artist with a rustic, eclectic taste. So, we first made the space extremely functional, by opening up the room’s interior into one united space. We then created a unique antiqued bead board vanity and furniture-style armoire with unique details that give the space a nod to it’s 1914 history. Additionally, we added some more contemporary yet rustic amenitities with a granite vessel sink and wall mounted faucet in oil-rubbed bronze. The homeowner loves the view into her back garden, so we emphasized this focal point, by locating the vanity underneath the window, and placing an antique mirror above it. It is flanked by two, hand-blown Venetian glass pendant lights, that also allow the natural light into the space.
We commissioned a custom-made chandelier featuring antique stencils for the center of the ceiling.
The other side of the room features a much larger shower with a built-in bench seat and is clad in Brazilian multi-slate and a pebble floor. A frameless glass shower enclosure also gives the room and open, unobstructed view and makes the space feel larger.
The room features it’s original Douglas Fur Wood flooring, that also extends through the entire home.
The project cost approximately $27,000.
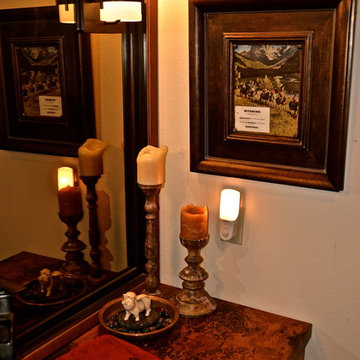
Foto di una stanza da bagno con doccia tradizionale di medie dimensioni con ante a filo, ante in legno scuro, doccia alcova, piastrelle di ciottoli, pavimento con piastrelle di ciottoli, lavabo a bacinella e top in rame
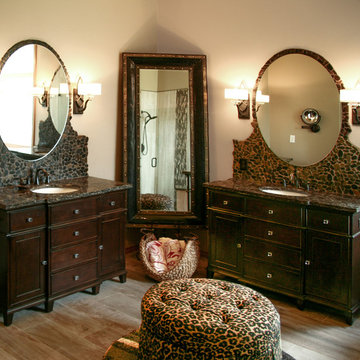
This master bathroom boosts a fresh look with wood tiled flooring, a pair of custom furniture vanities in a rich espresso finish, custom oval mirrors nestled in river rock tile are flanked by transitional sconces. The old built-in bathtub was replaced with a freestanding tub that features a freestanding faucet, allowing us to create a larger shower. Glass walls and doors keep the shower feeling spacious and vertical set wall tile added modern flare to this eclectic space.
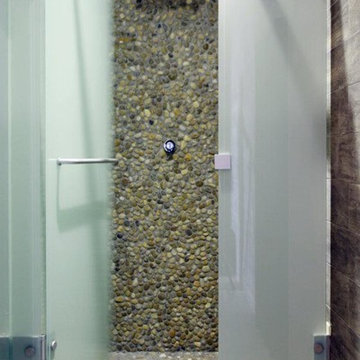
Douche Vestiaire
Ispirazione per una piccola stanza da bagno padronale minimalista con ante a filo, doccia aperta, piastrelle multicolore, piastrelle di ciottoli, pareti multicolore, pavimento con piastrelle di ciottoli, pavimento multicolore e porta doccia a battente
Ispirazione per una piccola stanza da bagno padronale minimalista con ante a filo, doccia aperta, piastrelle multicolore, piastrelle di ciottoli, pareti multicolore, pavimento con piastrelle di ciottoli, pavimento multicolore e porta doccia a battente
Stanze da Bagno con ante a filo e piastrelle di ciottoli - Foto e idee per arredare
1