Stanze da Bagno bianche con WC sospeso - Foto e idee per arredare
Filtra anche per:
Budget
Ordina per:Popolari oggi
61 - 80 di 12.891 foto
1 di 3

BESPOKE
Esempio di una stanza da bagno padronale minimal di medie dimensioni con pareti bianche, ante lisce, ante bianche, vasca da incasso, doccia a filo pavimento, WC sospeso, piastrelle bianche, piastrelle in gres porcellanato, pavimento in cementine, lavabo a bacinella, top in legno, pavimento marrone, doccia aperta e top marrone
Esempio di una stanza da bagno padronale minimal di medie dimensioni con pareti bianche, ante lisce, ante bianche, vasca da incasso, doccia a filo pavimento, WC sospeso, piastrelle bianche, piastrelle in gres porcellanato, pavimento in cementine, lavabo a bacinella, top in legno, pavimento marrone, doccia aperta e top marrone
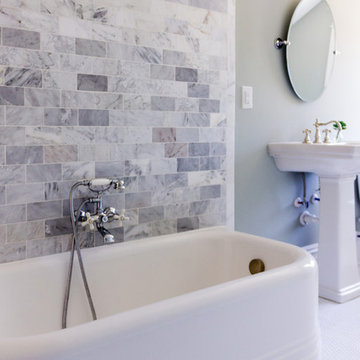
Mick Anders Photography
Immagine di una grande stanza da bagno con ante bianche, top piastrellato, vasca freestanding, WC sospeso e pareti blu
Immagine di una grande stanza da bagno con ante bianche, top piastrellato, vasca freestanding, WC sospeso e pareti blu

Foto di una grande stanza da bagno padronale minimal con lavabo integrato, ante lisce, ante bianche, doccia alcova, pareti bianche, WC sospeso, piastrelle bianche, piastrelle in gres porcellanato, pavimento con piastrelle in ceramica, top in quarzo composito, pavimento beige, porta doccia a battente e top bianco
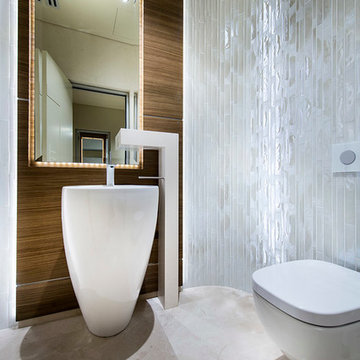
Ispirazione per una stanza da bagno contemporanea con lavabo a colonna, WC sospeso e piastrelle bianche
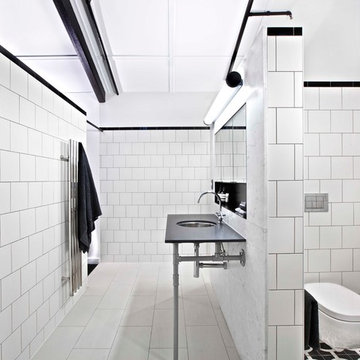
Kylie Hood
Immagine di una grande stanza da bagno padronale industriale con lavabo a consolle, WC sospeso, piastrelle bianche, pareti bianche, piastrelle in ceramica e pavimento con piastrelle in ceramica
Immagine di una grande stanza da bagno padronale industriale con lavabo a consolle, WC sospeso, piastrelle bianche, pareti bianche, piastrelle in ceramica e pavimento con piastrelle in ceramica
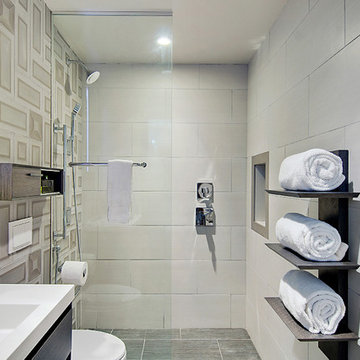
Immagine di una piccola stanza da bagno contemporanea con lavabo sospeso, doccia a filo pavimento, WC sospeso, piastrelle in pietra e pavimento in gres porcellanato

Here are a couple of examples of bathrooms at this project, which have a 'traditional' aesthetic. All tiling and panelling has been very carefully set-out so as to minimise cut joints.
Built-in storage and niches have been introduced, where appropriate, to provide discreet storage and additional interest.
Photographer: Nick Smith

This very small bathroom was visually expanded by removing the tub/shower curtain at the end of the room and replacing it with a full-width dual shower/steamshower. A tub-fill spout was installed to serve as a baby tub filler/toddler "shower." The pedestal trough sink was used to open up the floor space, and an art deco cabinet was modified to a minimal depth to hold other bathroom essentials. The medicine cabinet is custom-made, has two receptacles in it, and is 8" deep.

A modern ensuite with a calming spa like colour palette. Walls are tiled in mosaic stone tile. The open leg vanity, white accents and a glass shower enclosure create the feeling of airiness.
Mark Burstyn Photography
http://www.markburstyn.com/

Idee per una piccola stanza da bagno industriale con ante in stile shaker, ante bianche, WC sospeso, pistrelle in bianco e nero, lavabo a consolle, top in legno, un lavabo, mobile bagno incassato e pareti in mattoni
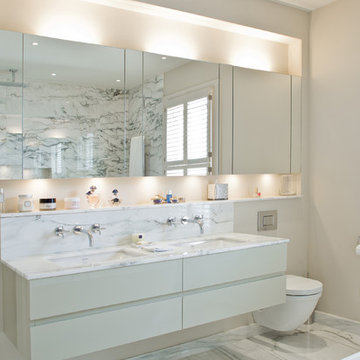
Foto di una stanza da bagno minimal con ante lisce, ante bianche, WC sospeso, pareti beige e lavabo sottopiano

This image showcases the luxurious design features of the principal ensuite, embodying a perfect blend of elegance and functionality. The focal point of the space is the expansive double vanity unit, meticulously crafted to provide ample storage and countertop space for two. Its sleek lines and modern design aesthetic add a touch of sophistication to the room.
The feature tile, serves as a striking focal point, infusing the space with texture and visual interest. It's a bold geometric pattern, and intricate mosaic, elevating the design of the ensuite, adding a sense of luxury and personality.
Natural lighting floods the room through large windows illuminating the space and enhancing its spaciousness. The abundance of natural light creates a warm and inviting atmosphere, while also highlighting the beauty of the design elements and finishes.
Overall, this principal ensuite epitomizes modern luxury, offering a serene retreat where residents can unwind and rejuvenate in style. Every design feature is thoughtfully curated to create a luxurious and functional space that exceeds expectations.

In the girl's bathroom, quirkiness reigns supreme,
With a pink herringbone shower, a whimsical dream.
Contrasting terrazzo tiles in vibrant hues,
Bring a burst of colors, as if chosen by muse.
But it's the fluted pink vanity that steals the show,
Standing out boldly, a focal point that glows.
A playful space, where creativity finds its stride,
This bathroom is where joy and style collide.
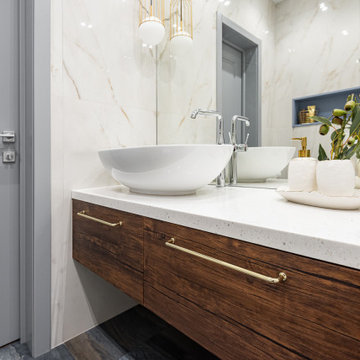
Immagine di una stanza da bagno design di medie dimensioni con ante lisce, ante in legno scuro, vasca sottopiano, WC sospeso, piastrelle bianche, piastrelle in gres porcellanato, pareti beige, pavimento in legno massello medio, lavabo da incasso, top in superficie solida, pavimento marrone, top bianco, un lavabo e mobile bagno sospeso

Esempio di una stanza da bagno padronale chic di medie dimensioni con ante lisce, ante marroni, vasca freestanding, zona vasca/doccia separata, WC sospeso, piastrelle bianche, piastrelle a mosaico, pareti bianche, pavimento in cementine, lavabo sottopiano, top in quarzo composito, pavimento marrone, porta doccia a battente, top bianco, nicchia, un lavabo e mobile bagno freestanding

Bright and airy ensuite attic bathroom with bespoke joinery. Porcelain wall tiles and encaustic tiles on the floor.
Ispirazione per una piccola stanza da bagno padronale tradizionale con ante lisce, ante in legno bruno, doccia a filo pavimento, WC sospeso, piastrelle beige, piastrelle in gres porcellanato, pareti beige, pavimento in cementine, lavabo sospeso, top in quarzo composito, pavimento blu, porta doccia a battente, top bianco, nicchia, un lavabo e mobile bagno sospeso
Ispirazione per una piccola stanza da bagno padronale tradizionale con ante lisce, ante in legno bruno, doccia a filo pavimento, WC sospeso, piastrelle beige, piastrelle in gres porcellanato, pareti beige, pavimento in cementine, lavabo sospeso, top in quarzo composito, pavimento blu, porta doccia a battente, top bianco, nicchia, un lavabo e mobile bagno sospeso
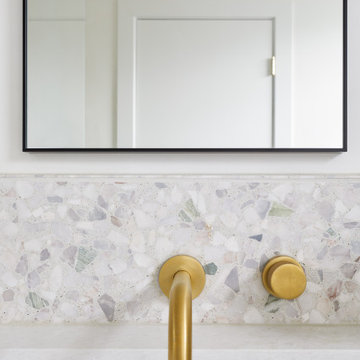
This Willow Glen Eichler had undergone an 80s renovation that sadly didn't take the midcentury modern architecture into consideration. We converted both bathrooms back to a midcentury modern style with an infusion of Japandi elements. We borrowed space from the master bedroom to make the master ensuite a luxurious curbless wet room with soaking tub and Japanese tiles.

Closeup of the bathtub area.
Ispirazione per un'ampia stanza da bagno padronale minimal con ante lisce, ante in legno chiaro, vasca freestanding, doccia doppia, WC sospeso, piastrelle multicolore, lastra di pietra, pareti bianche, pavimento in gres porcellanato, lavabo sottopiano, top in marmo, pavimento grigio, porta doccia a battente, top grigio, toilette, due lavabi, mobile bagno sospeso e soffitto ribassato
Ispirazione per un'ampia stanza da bagno padronale minimal con ante lisce, ante in legno chiaro, vasca freestanding, doccia doppia, WC sospeso, piastrelle multicolore, lastra di pietra, pareti bianche, pavimento in gres porcellanato, lavabo sottopiano, top in marmo, pavimento grigio, porta doccia a battente, top grigio, toilette, due lavabi, mobile bagno sospeso e soffitto ribassato
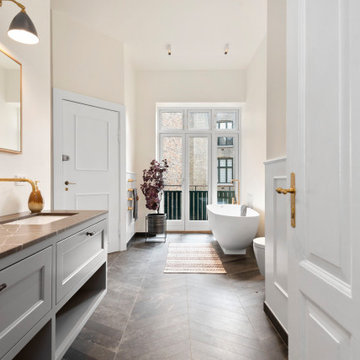
Stort badeværelse med altan og udgang
Idee per una stanza da bagno padronale chic di medie dimensioni con ante con bugna sagomata, ante grigie, vasca freestanding, WC sospeso, pareti beige, pavimento in marmo, lavabo da incasso, top in marmo, pavimento marrone, due lavabi e mobile bagno sospeso
Idee per una stanza da bagno padronale chic di medie dimensioni con ante con bugna sagomata, ante grigie, vasca freestanding, WC sospeso, pareti beige, pavimento in marmo, lavabo da incasso, top in marmo, pavimento marrone, due lavabi e mobile bagno sospeso

Everything you need in a 3m x 1.2m Ensuite. Concrete look 1.2x600 tiles wall and floor, Custom made open vanity,In built shaving cabinet.
Esempio di una piccola stanza da bagno con doccia contemporanea con ante in legno scuro, doccia ad angolo, WC sospeso, piastrelle grigie, piastrelle di cemento, pareti grigie, pavimento in cementine, lavabo a bacinella, top in legno, pavimento grigio, porta doccia a battente, nicchia, un lavabo e mobile bagno freestanding
Esempio di una piccola stanza da bagno con doccia contemporanea con ante in legno scuro, doccia ad angolo, WC sospeso, piastrelle grigie, piastrelle di cemento, pareti grigie, pavimento in cementine, lavabo a bacinella, top in legno, pavimento grigio, porta doccia a battente, nicchia, un lavabo e mobile bagno freestanding
Stanze da Bagno bianche con WC sospeso - Foto e idee per arredare
4