Stanze da Bagno bianche con top grigio - Foto e idee per arredare
Filtra anche per:
Budget
Ordina per:Popolari oggi
101 - 120 di 13.672 foto
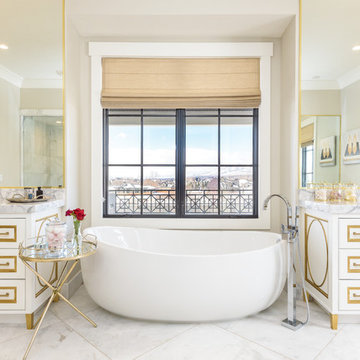
FX Home Tours
Interior Design: Osmond Design
Esempio di un'ampia stanza da bagno padronale chic con ante bianche, vasca freestanding, pavimento bianco, ante con bugna sagomata, pareti beige, pavimento in marmo, lavabo integrato, top in marmo e top grigio
Esempio di un'ampia stanza da bagno padronale chic con ante bianche, vasca freestanding, pavimento bianco, ante con bugna sagomata, pareti beige, pavimento in marmo, lavabo integrato, top in marmo e top grigio

The ensuite is a luxurious space offering all the desired facilities. The warm theme of all rooms echoes in the materials used. The vanity was created from Recycled Messmate with a horizontal grain, complemented by the polished concrete bench top. The walk in double shower creates a real impact, with its black framed glass which again echoes with the framing in the mirrors and shelving.
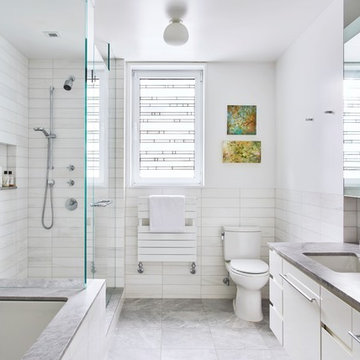
Jason Schmidt
Idee per una stanza da bagno padronale minimal con ante bianche, vasca sottopiano, doccia ad angolo, piastrelle bianche, piastrelle in ceramica, pareti bianche, pavimento con piastrelle in ceramica, lavabo sottopiano, top in quarzo composito, pavimento grigio, porta doccia a battente, ante lisce, top grigio e WC a due pezzi
Idee per una stanza da bagno padronale minimal con ante bianche, vasca sottopiano, doccia ad angolo, piastrelle bianche, piastrelle in ceramica, pareti bianche, pavimento con piastrelle in ceramica, lavabo sottopiano, top in quarzo composito, pavimento grigio, porta doccia a battente, ante lisce, top grigio e WC a due pezzi

I designed the spa master bath to provide a calming oasis by using a blend of marble tile, concrete counter tops, chrome, crystal and a refurbished antique claw foot tub.
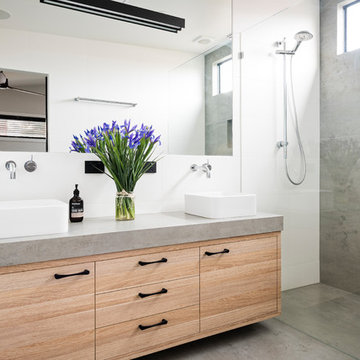
Ensuite featuring modern styling and up to the minute materials. Large format porcelain is hard wearing, does not show splash marks easily, easy to clean and suited to use on benchtops, floors and walls. While it is a more premium option, it works hard for your money.
Tim Turner Photography

A marble tile "carpet" is used to add a unique look to this stunning master bathroom. This custom designed and built home was constructed by Meadowlark Design+Build in Ann Arbor, MI. Photos by John Carlson.
- B A T H R O O M - It’s all about drama in a Modernism bathroom. Bold rectilinear lines of the architecture are successfully melded through a refined play with simple charcoals and fresh whites. Add-in oak timbers and black tapware to keep this look infinitely stylish.
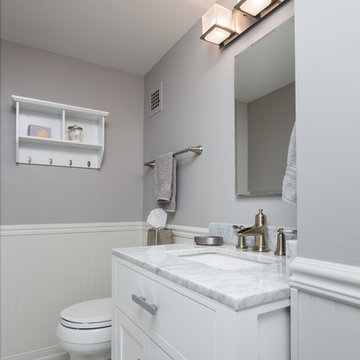
Immagine di una stanza da bagno con doccia chic di medie dimensioni con ante in stile shaker, ante bianche, WC a due pezzi, pareti grigie, pavimento in gres porcellanato, lavabo sottopiano, top in marmo, pavimento grigio e top grigio
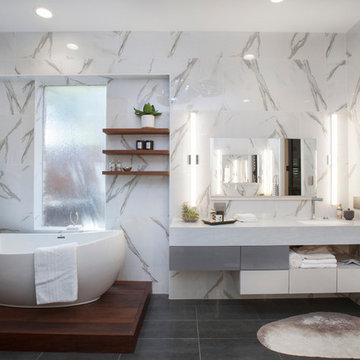
When luxury meets creativity.
Another spectacular white bathroom remodel designed and remodeled by Joseph & Berry Remodel | Design Build. This beautiful modern Carrara marble bathroom, Graff stainless steel hardware, custom made vanities, massage sprayer, hut tub, towel heater, wood tub stage and custom wood shelves.

This home remodel is a celebration of curves and light. Starting from humble beginnings as a basic builder ranch style house, the design challenge was maximizing natural light throughout and providing the unique contemporary style the client’s craved.
The Entry offers a spectacular first impression and sets the tone with a large skylight and an illuminated curved wall covered in a wavy pattern Porcelanosa tile.
The chic entertaining kitchen was designed to celebrate a public lifestyle and plenty of entertaining. Celebrating height with a robust amount of interior architectural details, this dynamic kitchen still gives one that cozy feeling of home sweet home. The large “L” shaped island accommodates 7 for seating. Large pendants over the kitchen table and sink provide additional task lighting and whimsy. The Dekton “puzzle” countertop connection was designed to aid the transition between the two color countertops and is one of the homeowner’s favorite details. The built-in bistro table provides additional seating and flows easily into the Living Room.
A curved wall in the Living Room showcases a contemporary linear fireplace and tv which is tucked away in a niche. Placing the fireplace and furniture arrangement at an angle allowed for more natural walkway areas that communicated with the exterior doors and the kitchen working areas.
The dining room’s open plan is perfect for small groups and expands easily for larger events. Raising the ceiling created visual interest and bringing the pop of teal from the Kitchen cabinets ties the space together. A built-in buffet provides ample storage and display.
The Sitting Room (also called the Piano room for its previous life as such) is adjacent to the Kitchen and allows for easy conversation between chef and guests. It captures the homeowner’s chic sense of style and joie de vivre.

Doug Edmunds
Ispirazione per una stanza da bagno con doccia minimal di medie dimensioni con doccia ad angolo, piastrelle bianche, pareti beige, lavabo sottopiano, porta doccia a battente, ante lisce, ante in legno chiaro, piastrelle in gres porcellanato, pavimento in legno massello medio, top in quarzite, pavimento marrone e top grigio
Ispirazione per una stanza da bagno con doccia minimal di medie dimensioni con doccia ad angolo, piastrelle bianche, pareti beige, lavabo sottopiano, porta doccia a battente, ante lisce, ante in legno chiaro, piastrelle in gres porcellanato, pavimento in legno massello medio, top in quarzite, pavimento marrone e top grigio
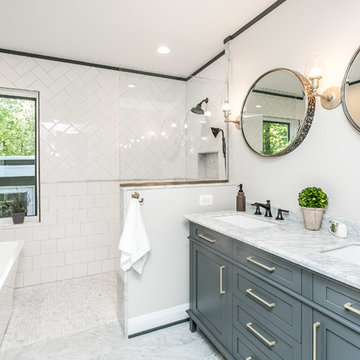
Idee per una stanza da bagno padronale classica con ante in stile shaker, ante grigie, vasca freestanding, doccia aperta, piastrelle bianche, piastrelle diamantate, pareti bianche, pavimento in marmo, top in marmo, doccia aperta, lavabo sottopiano, pavimento grigio e top grigio
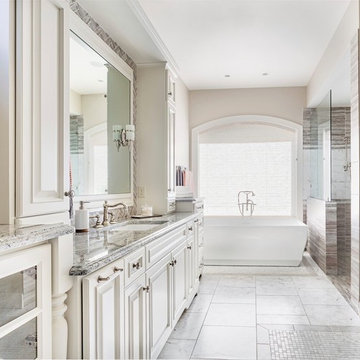
Foto di una stanza da bagno padronale tradizionale di medie dimensioni con ante in legno chiaro, vasca freestanding, doccia a filo pavimento, WC monopezzo, piastrelle beige, piastrelle a mosaico, pavimento con piastrelle in ceramica, lavabo sottopiano, top in marmo, pareti beige, ante con bugna sagomata, pavimento bianco, doccia aperta e top grigio
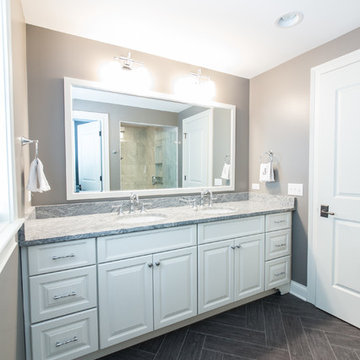
Katie Basil Photography
Esempio di una stanza da bagno padronale classica di medie dimensioni con lavabo sottopiano, ante con bugna sagomata, ante bianche, top in granito, doccia alcova, WC a due pezzi, piastrelle grigie, piastrelle in gres porcellanato, pareti grigie, pavimento in gres porcellanato, pavimento grigio, porta doccia a battente, top grigio, nicchia, due lavabi e mobile bagno incassato
Esempio di una stanza da bagno padronale classica di medie dimensioni con lavabo sottopiano, ante con bugna sagomata, ante bianche, top in granito, doccia alcova, WC a due pezzi, piastrelle grigie, piastrelle in gres porcellanato, pareti grigie, pavimento in gres porcellanato, pavimento grigio, porta doccia a battente, top grigio, nicchia, due lavabi e mobile bagno incassato

Immagine di una grande stanza da bagno padronale chic con lavabo sottopiano, ante bianche, vasca da incasso, piastrelle bianche, top in marmo, pareti blu, doccia alcova, WC a due pezzi, piastrelle in pietra, pavimento in marmo, top grigio e ante a filo
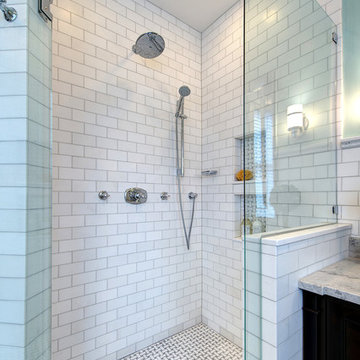
Frosted pocket doors seductively invite you into this master bath retreat. Marble flooring meticulously cut into a herringbone pattern draws your eye to the stunning Victoria and Albert soaking tub. The window shades filter the natural light to produce a romantic quality to this spa-like oasis.
Toulouse Victoria & Albert Tub
Ann Sacks Tile (walls are White Thassos, floor is Asher Grey and shower floor is White Thassos/Celeste Blue Basket weave)
JADO Floor mounted tub fill in polished chrome
Paint is Sherwin Williams "Waterscape" #SW6470
Matthew Harrer Photography

Established in 1895 as a warehouse for the spice trade, 481 Washington was built to last. With its 25-inch-thick base and enchanting Beaux Arts facade, this regal structure later housed a thriving Hudson Square printing company. After an impeccable renovation, the magnificent loft building’s original arched windows and exquisite cornice remain a testament to the grandeur of days past. Perfectly anchored between Soho and Tribeca, Spice Warehouse has been converted into 12 spacious full-floor lofts that seamlessly fuse Old World character with modern convenience. Steps from the Hudson River, Spice Warehouse is within walking distance of renowned restaurants, famed art galleries, specialty shops and boutiques. With its golden sunsets and outstanding facilities, this is the ideal destination for those seeking the tranquil pleasures of the Hudson River waterfront.
Expansive private floor residences were designed to be both versatile and functional, each with 3 to 4 bedrooms, 3 full baths, and a home office. Several residences enjoy dramatic Hudson River views.
This open space has been designed to accommodate a perfect Tribeca city lifestyle for entertaining, relaxing and working.
This living room design reflects a tailored “old world” look, respecting the original features of the Spice Warehouse. With its high ceilings, arched windows, original brick wall and iron columns, this space is a testament of ancient time and old world elegance.
The master bathroom was designed with tradition in mind and a taste for old elegance. it is fitted with a fabulous walk in glass shower and a deep soaking tub.
The pedestal soaking tub and Italian carrera marble metal legs, double custom sinks balance classic style and modern flair.
The chosen tiles are a combination of carrera marble subway tiles and hexagonal floor tiles to create a simple yet luxurious look.
Photography: Francis Augustine

Peaceful, seaside neutrals define the mood of this custom home in Bethesda. Mixing modern lines with classic style, this home boasts timeless elegance.
Photos by Angie Seckinger.

Esempio di una grande stanza da bagno padronale chic con lavabo a consolle, ante grigie, vasca sottopiano, doccia ad angolo, piastrelle bianche, piastrelle in gres porcellanato, pareti grigie, pavimento in marmo, top in marmo, pavimento grigio, porta doccia a battente e top grigio

This lovely Malvern home saw a total transformation of all wet areas, including the main bathroom, ensuite, kitchen, and laundry.
A professional couple with two young children, our clients tasked us with turning their newly bought Malvern property into their dream home. The property was in great condition, but the interiors were outdated and lacked the functionality to support a young family’s busy lifestyle.
Because this was their forever home, we designed the spaces collaboratively with our clients focusing on nailing their aesthetic brief while providing them with a high level of functionality to suit their present and future needs.
Our brief:
The design needed to be child-friendly but with a sophisticated aesthetic
All materials needed to be durable and have longevity
A fresh, modern look with textures was a must
The clients love cooking, so a kitchen that was functional as well as beautiful was paramount.
The kitchen really is the central hub of this busy home, so we wanted to create a modern, bright, and welcoming space where all the family could gather and share quality time.
The first thing to go was the outdated, curved floor-to-ceiling window, which didn’t align with our client’s vision for their dream home. We replaced it with large modern bi-fold stacking doors that let natural light seep in.
We also removed an impractical external double door and replaced it with a tightly waterproofed servery bi-fold window, which our clients loved.
The existing U-shaped kitchen was impractical with only one access, which created accessibility issues. Our solution was to completely redesign the kitchen to create an L-shaped layout with a large central island and two accesses for even flow.
The table-like island was a priority in our client’s wish list because they wanted a spot where they could sit together and share meals and where the children could do homework after school. They loved the idea of sitting facing each other instead of in a line like you do in standard islands. That’s why we installed a custom-made powder-coated steel leg on the island, which looks beautiful and allows the family to sit on either side of it.
To update the room’s aesthetics, we selected high-quality and durable materials for a fresh and modern look. The sleek white cabinetry features a super matt melamine finish with anti-fingerprint technology, which is low-maintenance, easy to clean and great for when there are kids in the house.
To maximise every inch for functionality, we included smart storage solutions throughout the cabinetry, as well as a spacious pantry that can be tucked away when not in use.
To create visual intrigue and add a textured layer to the space, we juxtaposed the smooth surfaces of the cabinetry and porcelain benchtop with a textured, hand-made look tiled splashback. The splashback is easy to maintain thanks to its epoxy grout, which is waterproof and repels dirt and grime. We also included lovely natural timber handles to add an organic touch to the design.
We wanted the room to feel bright and happy, so LED downlights were evenly distributed throughout, complete with dimmers for when mood lighting was needed. We also used LED strip lighting under all overhead cabinetry and an automatic light in the pantry.
The finishing touch was the lovely hub pendant above the island, which certainly takes the room’s aesthetics to the next level.
To continue with the same modern tactile look in the laundry, we used a handmade square tile paired with led lighting to showcase the texture in the tile.
Because the space also needed to be easy to maintain (and child friendly), we used super matt melamine with anti-fingerprint technology for the cabinetry with porcelain benchtops for ultimate durability. We used large-format tiles, which are easy to maintain and create the illusion of space, perfect for this small room.
Lack of storage was solved with large floor to ceiling cupboards, which allowed us to use every inch of the room. To add a warm touch to this bright and airy space, we used circular timber handles.
For the family bathroom and the ensuite, we continued the child-friendly theme by utilising large-format tiles pair with anti-fingerprint finishes for the cabinetry.
In line with the modern aesthetic of the kitchen and laundry, we wanted to create a sophisticated space that felt unique to the home. Because we also wanted the bathrooms to feel calm and serene, we introduced curves in the design for a softer look and feel.
The circular shape theme proposed by the custom mirrors continues in the basin, large free-standing bath and natural timber handles.
The client loved the idea of using gunmetal finishes instead of the traditional chrome finish, so we selected gunmetal tapware which looks amazing paired with the custom arch mirrors.
The led lighting around the mirrors provides function and form, being a decorative feature that creates mood lighting and additional task lighting. LED downlights were also evenly distributed throughout the spaces- all with dimmers for versatility.
Drawers were the preferred method of storage, and they include concealed power points for practicality which was a critical point of our brief.
Stanze da Bagno bianche con top grigio - Foto e idee per arredare
6